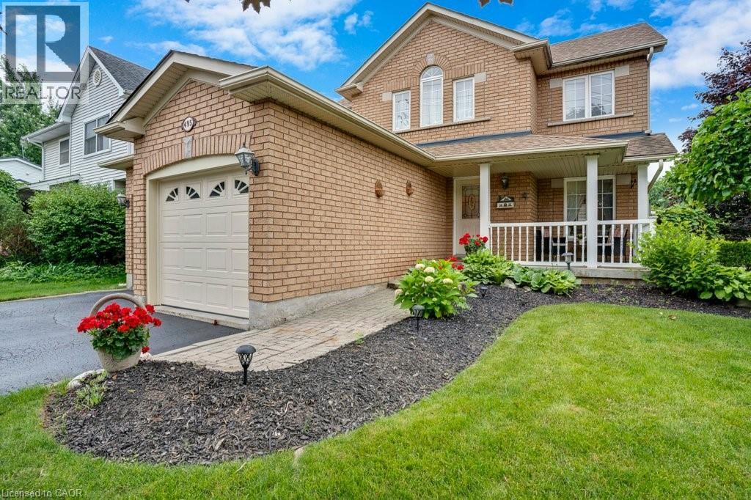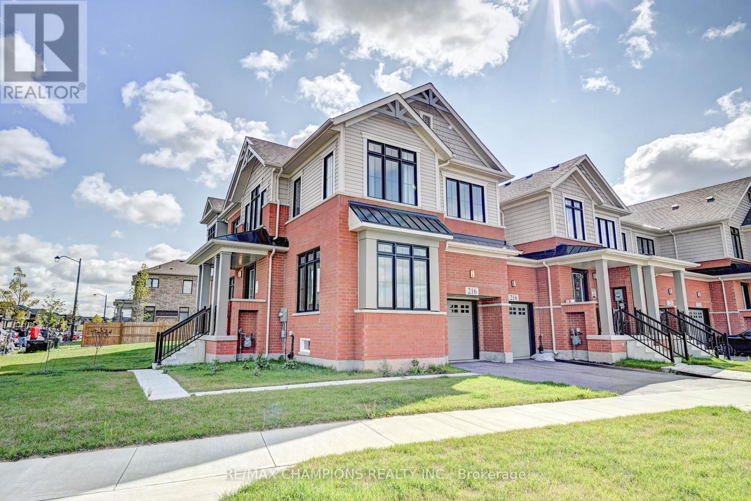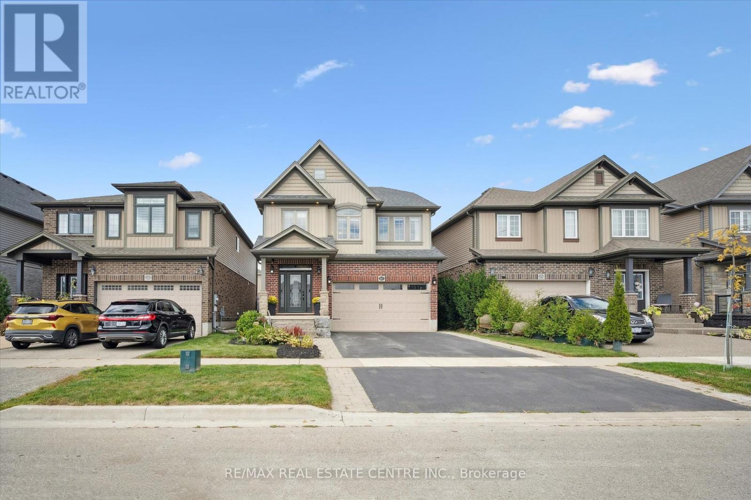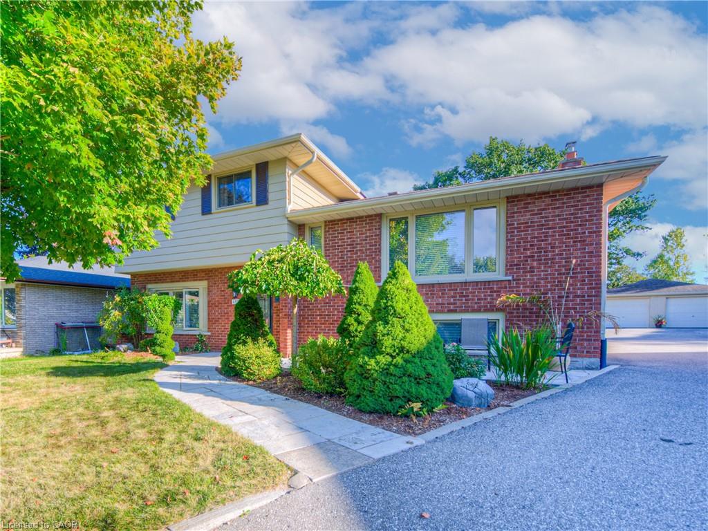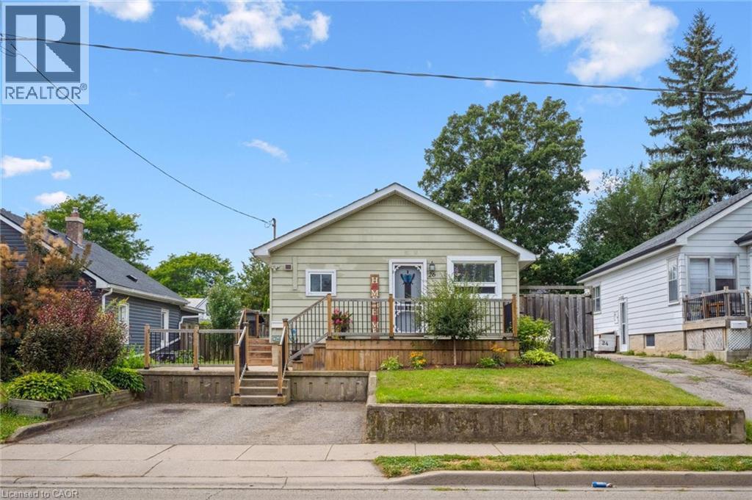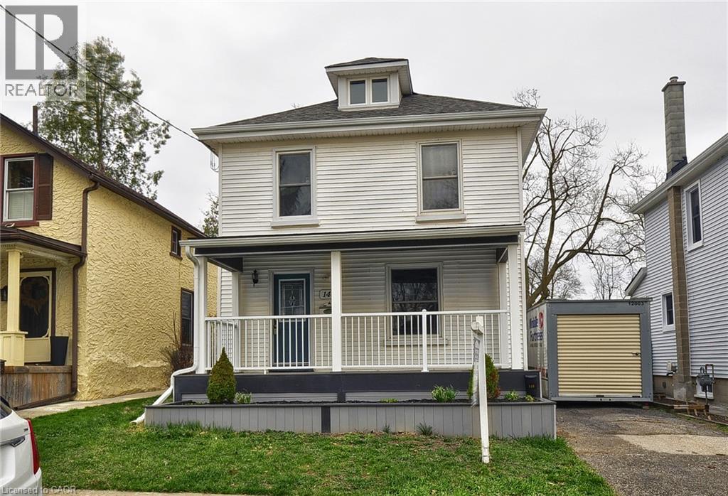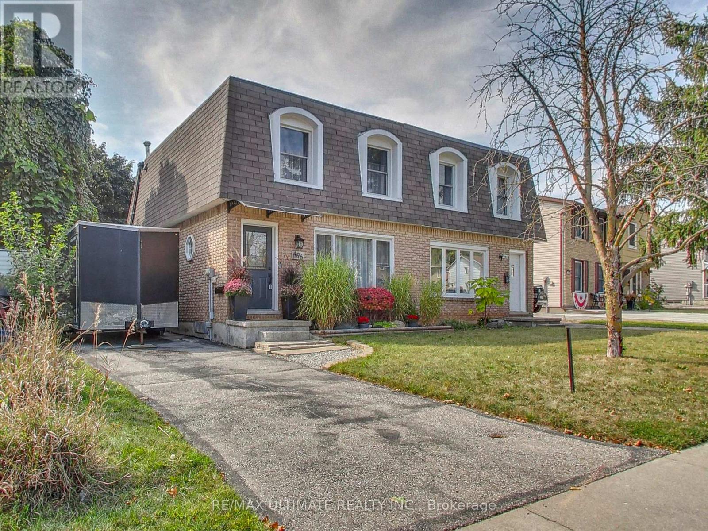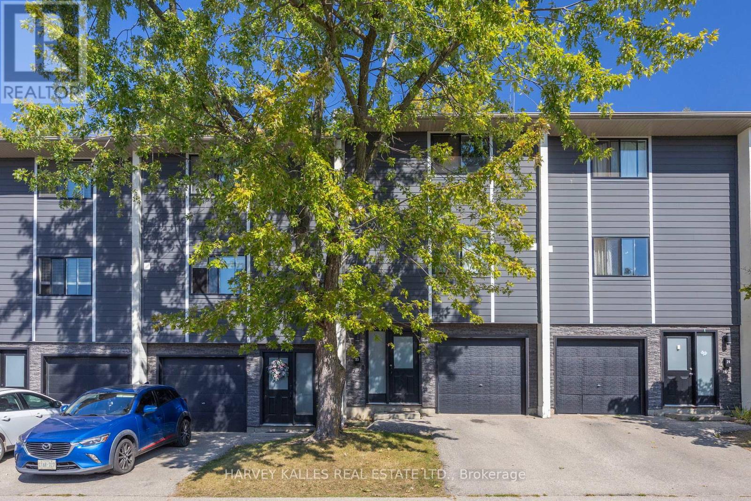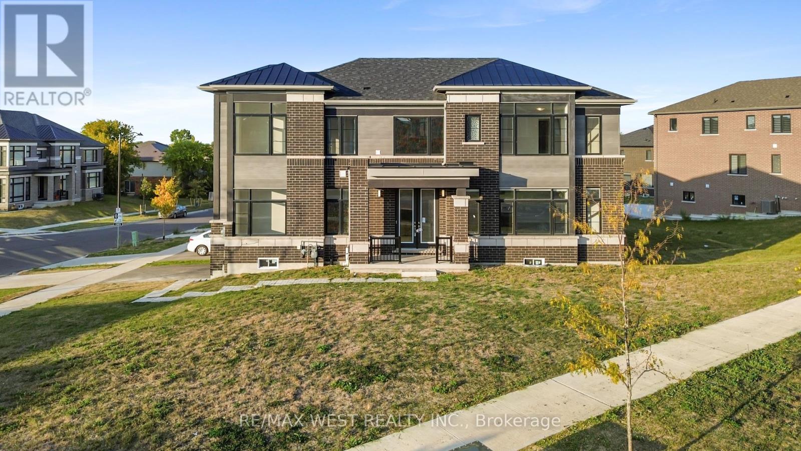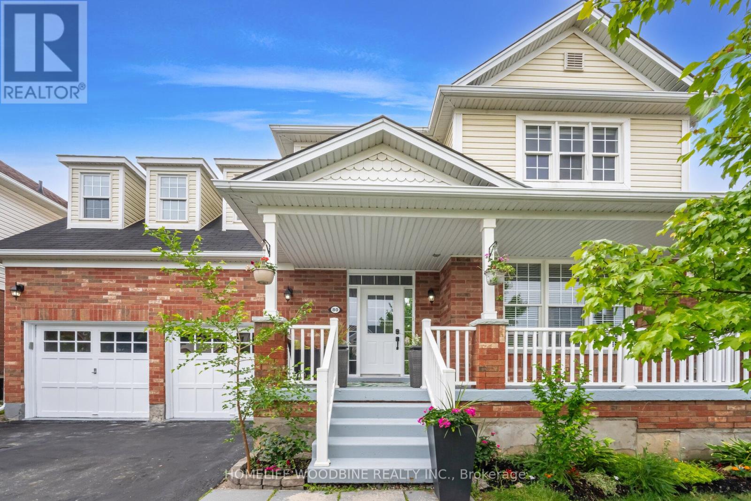- Houseful
- ON
- Cambridge
- Blair Road
- 2 1 Donlea Dr
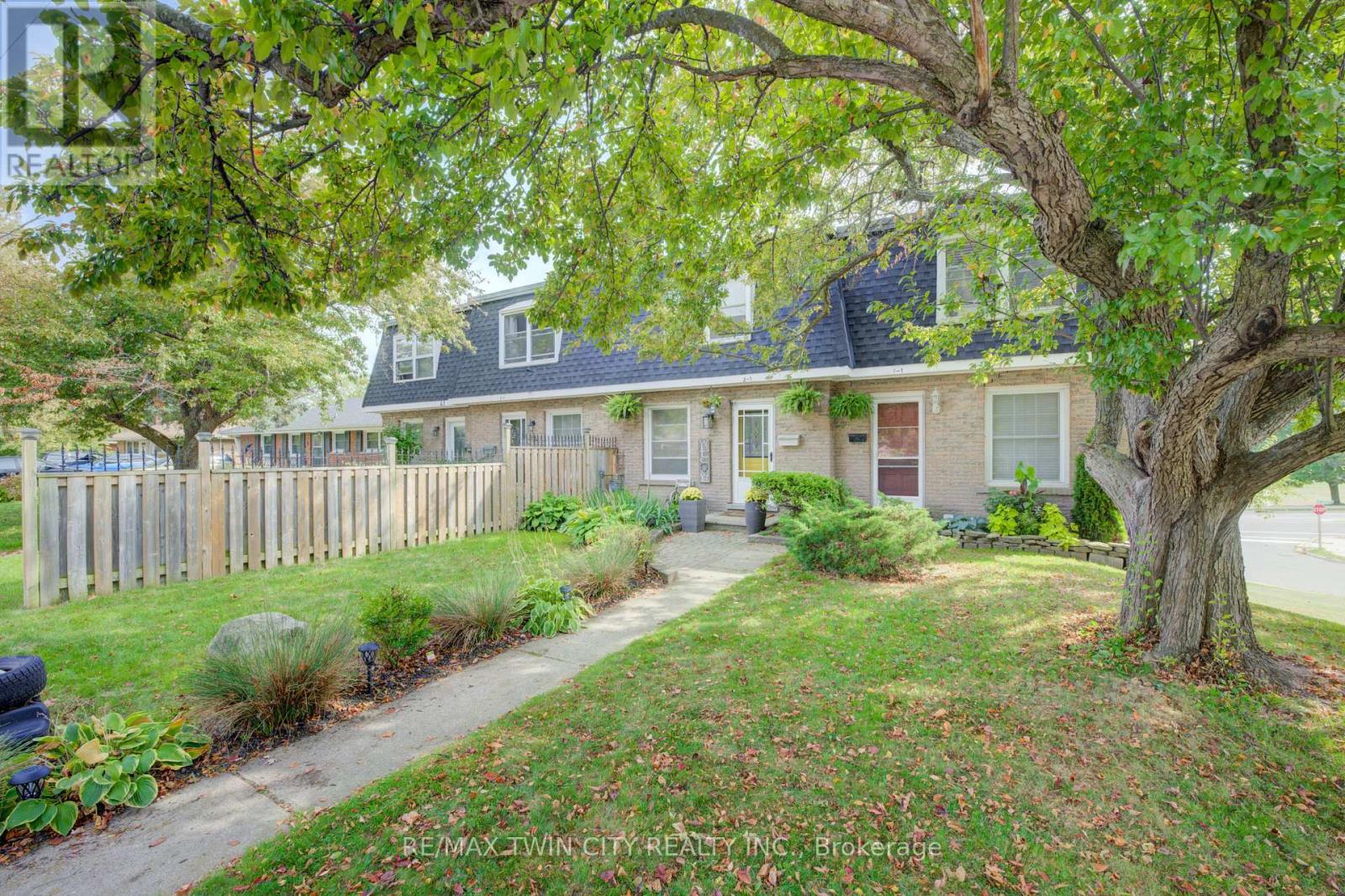
Highlights
Description
- Time on Housefulnew 6 hours
- Property typeSingle family
- Neighbourhood
- Median school Score
- Mortgage payment
FREEHOLD! No condo fees here! Move-in ready and completely updated, this charming 2-bedroom carpet free townhome in a sought-after mature family neighbourhood is the perfect place to call home. Tastefully renovated with modern finishes throughout, the main floor boasts a stunning kitchen with a spacious island, sleek drop lighting, stainless steel appliances, and ample storage. The open-concept living area is enhanced with new flooring, recessed lighting, and a stylish fireplace mantle creating a cozy yet contemporary atmosphere. Step out onto the private balcony to enjoy your morning coffee or unwind with an evening glass of wine. Both bedrooms are generously sized, with plenty of natural light, and the updated bathroom offers a fresh and modern feel. The home also features a spacious garage with additional parking, providing both convenience and functionality. Perfectly located near shopping, transit, schools, and parks, this property offers the ideal balance of comfort and convenience. (id:63267)
Home overview
- Heat source Electric
- Heat type Baseboard heaters
- Sewer/ septic Sanitary sewer
- # total stories 2
- # parking spaces 3
- Has garage (y/n) Yes
- # full baths 1
- # total bathrooms 1.0
- # of above grade bedrooms 2
- Has fireplace (y/n) Yes
- Lot size (acres) 0.0
- Listing # X12419196
- Property sub type Single family residence
- Status Active
- Bathroom 2.3m X 2.29m
Level: 2nd - Primary bedroom 3.44m X 3.73m
Level: 2nd - Bedroom 3.8m X 3.19m
Level: 2nd - Laundry 4.27m X 2.25m
Level: Basement - Other 4.31m X 6.23m
Level: Basement - Living room 4.53m X 3.92m
Level: Main - Dining room 4.45m X 2.51m
Level: Main - Kitchen 3.39m X 2.29m
Level: Main
- Listing source url Https://www.realtor.ca/real-estate/28896574/2-1-donlea-drive-cambridge
- Listing type identifier Idx

$-1,200
/ Month

