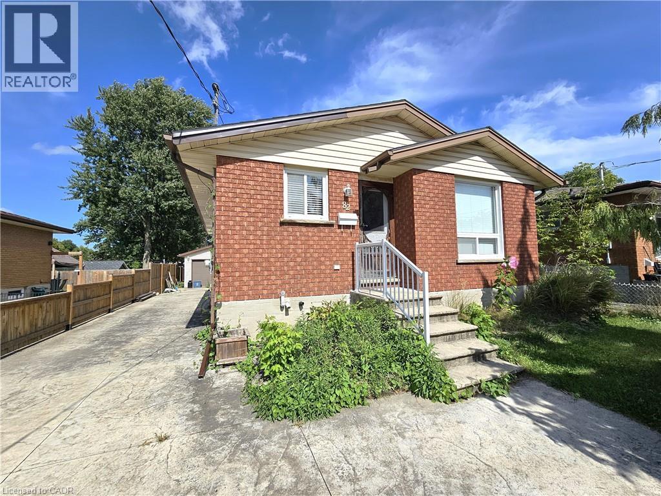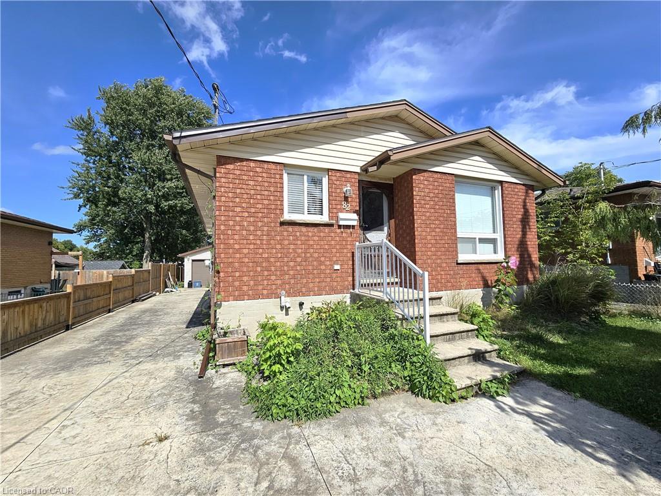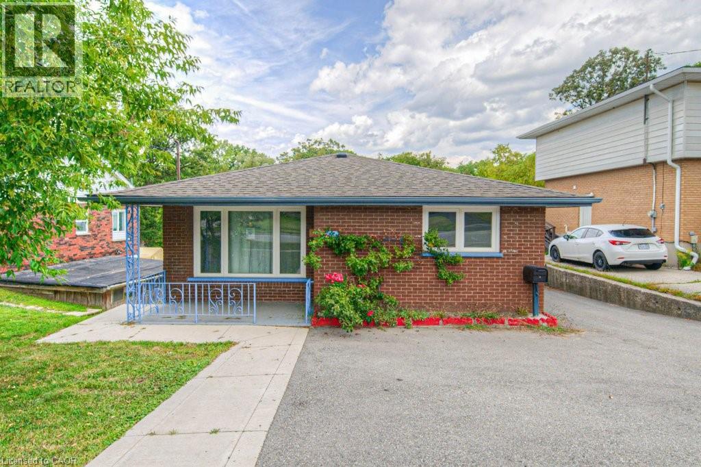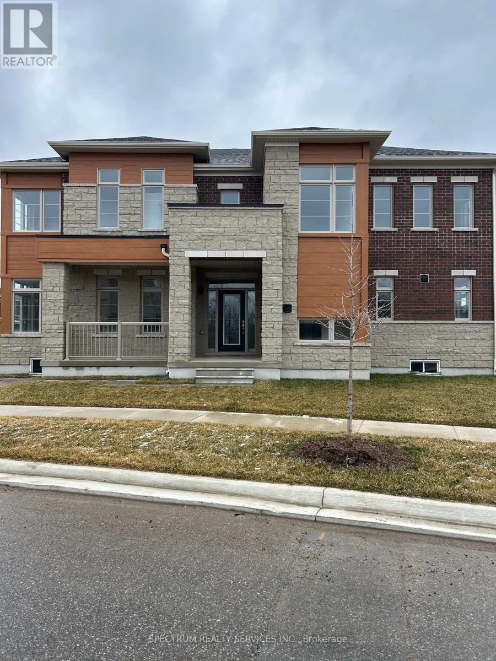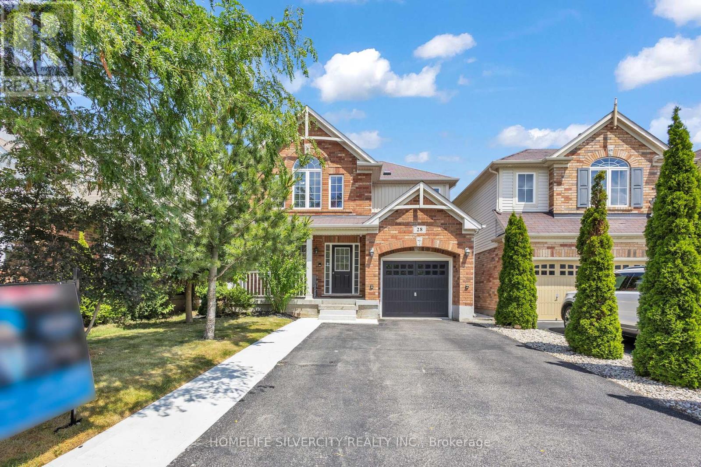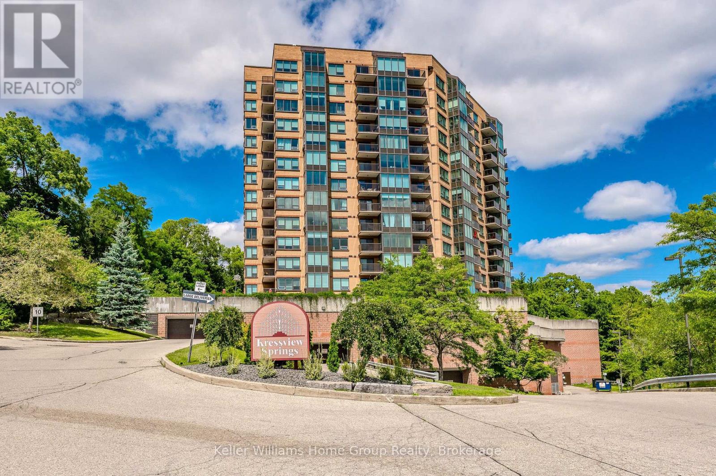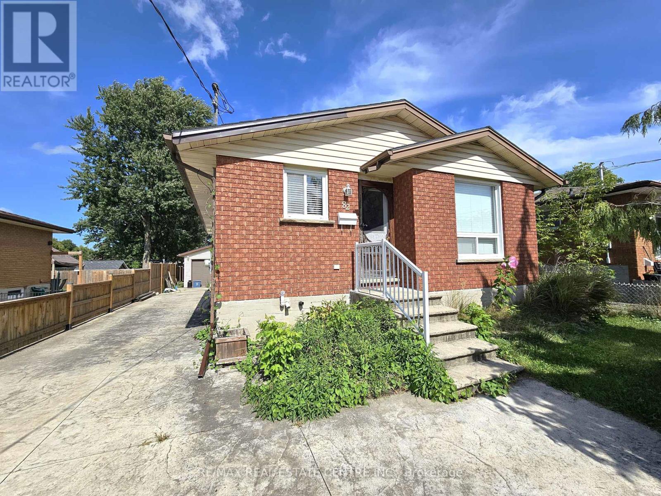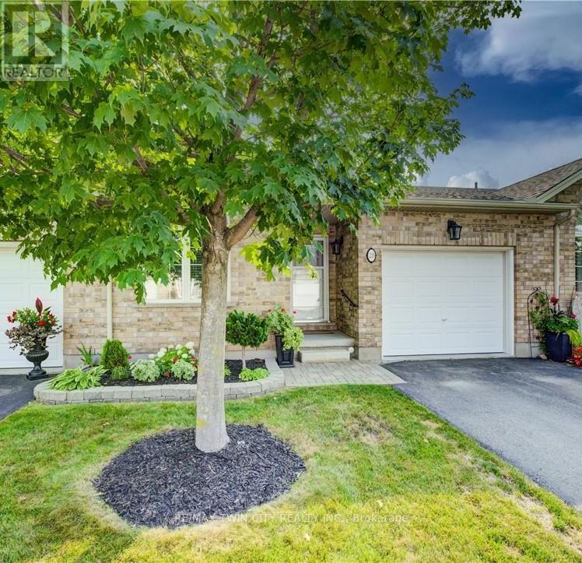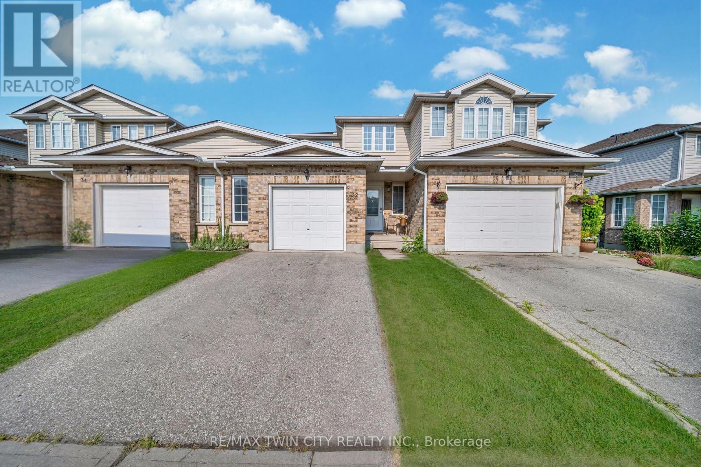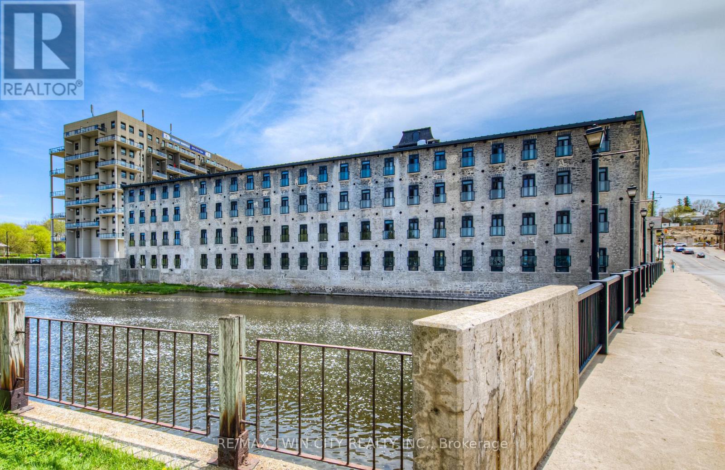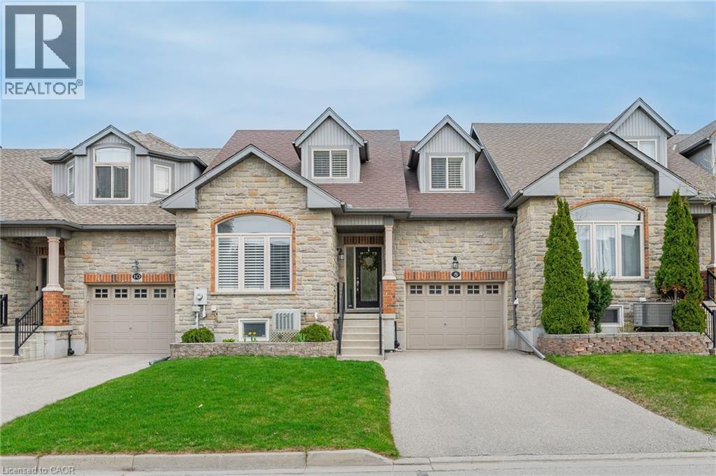- Houseful
- ON
- Cambridge
- Fiddlesticks
- 20 Anglerock Dr
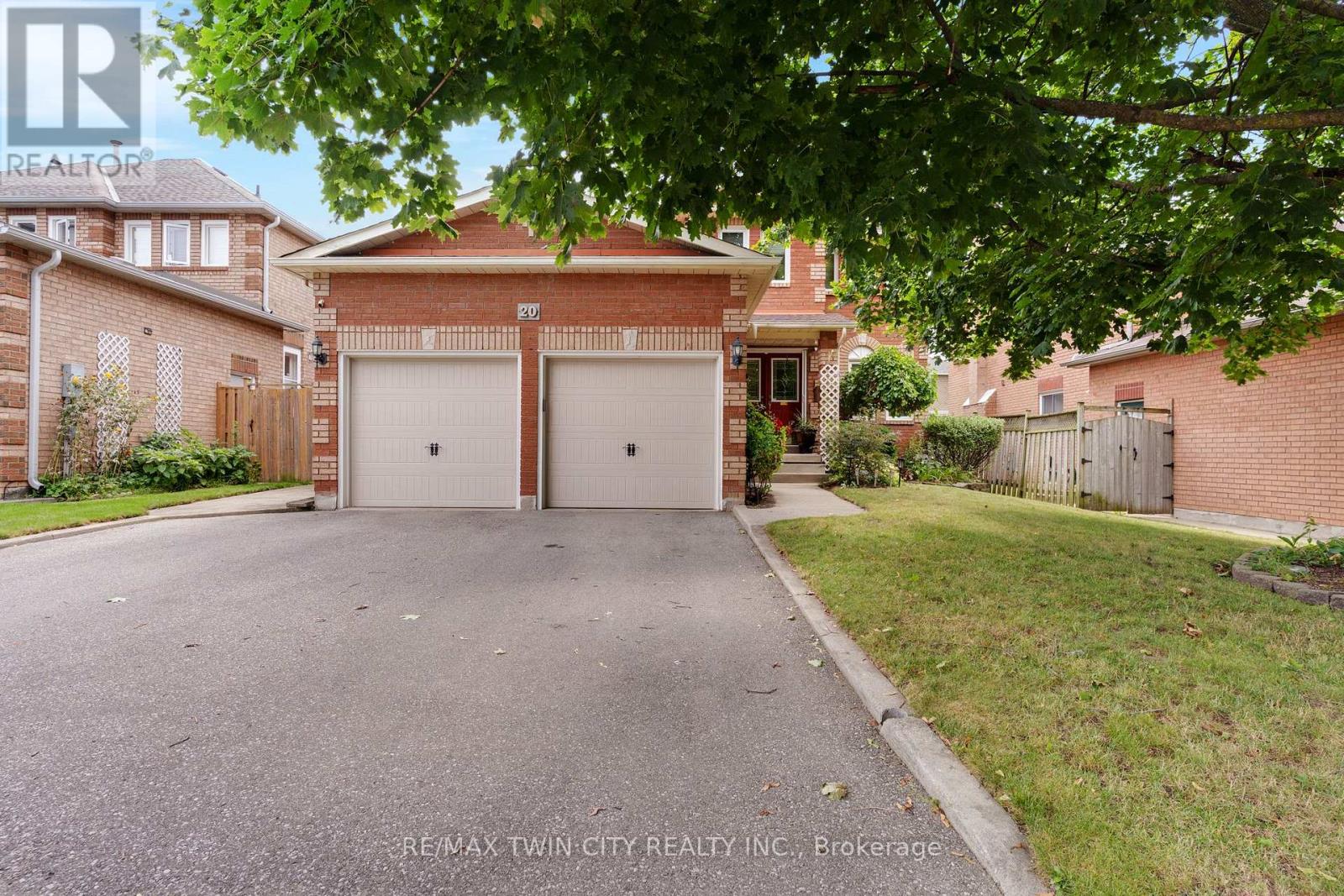
Highlights
Description
- Time on Housefulnew 3 days
- Property typeSingle family
- Neighbourhood
- Median school Score
- Mortgage payment
This solid brick 5-bedroom home offers just over 2,200 sq. ft. of living space and is filled with charm and functionality. The welcoming large foyer with double French doors opens into a bright and spacious layout. The front living room features expansive windows that bring in an abundance of natural light, while the family room offers a cozy atmosphere with its electric fireplace and newer flooring. A separate dining room provides the perfect setting for family dinners and gatherings. The large eat-in kitchen is ideal for everyday living, featuring extra cabinetry, newer appliances, and direct access to the backyard. Convenience continues on the main level with a laundry room and access to the double car garage, which includes a separate side entrance to the home. Upstairs, the master suite boasts his-and-hers closets and a spacious ensuite, while the four additional bedrooms are all generously sized, providing ample space for family or guests. The finished basement extends the living space , abundant storage, and a cozy gas fire place perfect for relaxing or entertaining on cooler nights. Outdoors, you'll find a beautifully maintained private backyard with a covered awning, ideal for hot summer days, and a large storage shed. Recent updates include new front and back windows, a new patio door, and a roof with a 35-year warranty. Set in a quiet neighbourhood close to schools, parks, shopping, and all amenities, this home offers the perfect combination of comfort, style, and convenience ideal for both family living and entertaining. (id:63267)
Home overview
- Cooling Central air conditioning
- Heat source Natural gas
- Heat type Forced air
- Sewer/ septic Sanitary sewer
- # total stories 2
- Fencing Fully fenced, fenced yard
- # parking spaces 4
- Has garage (y/n) Yes
- # full baths 2
- # half baths 2
- # total bathrooms 4.0
- # of above grade bedrooms 5
- Has fireplace (y/n) Yes
- Community features School bus, community centre
- Lot size (acres) 0.0
- Listing # X12373341
- Property sub type Single family residence
- Status Active
- Bedroom 4.04m X 3.02m
Level: 2nd - Primary bedroom 4.98m X 3.28m
Level: 2nd - Bedroom 4.5m X 3.45m
Level: 2nd - Bedroom 4.17m X 3.02m
Level: 2nd - Bedroom 3.02m X 2.49m
Level: 2nd - Utility 7.11m X 3.45m
Level: Basement - Recreational room / games room 9.65m X 5.99m
Level: Basement - Other 2.06m X 3.45m
Level: Basement - Dining room 3.53m X 3.28m
Level: Main - Kitchen 3m X 2.95m
Level: Main - Eating area 4.06m X 2.97m
Level: Main - Family room 5.74m X 3.25m
Level: Main - Laundry 2.64m X 2.16m
Level: Main - Living room 3.99m X 3.25m
Level: Main
- Listing source url Https://www.realtor.ca/real-estate/28797698/20-anglerock-drive-cambridge
- Listing type identifier Idx

$-2,264
/ Month

