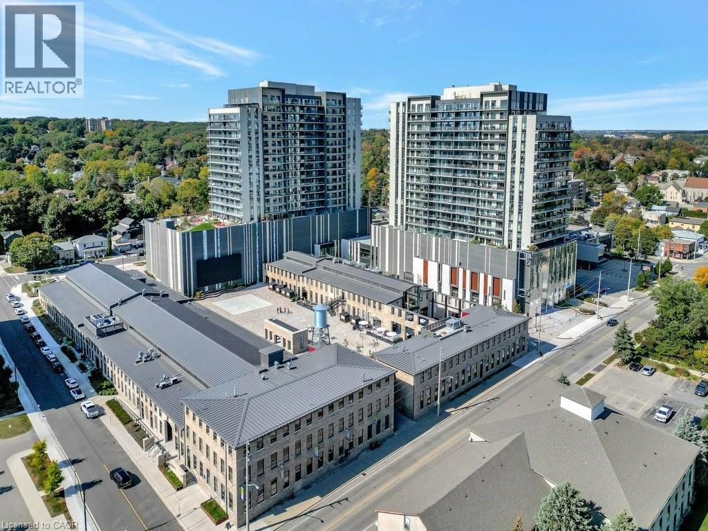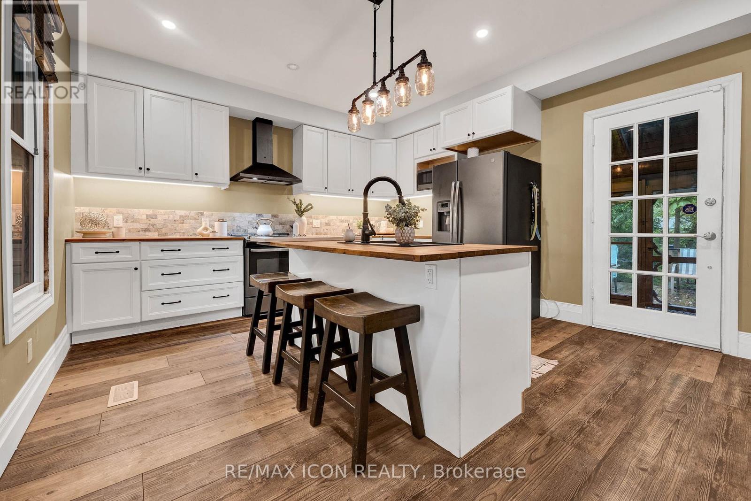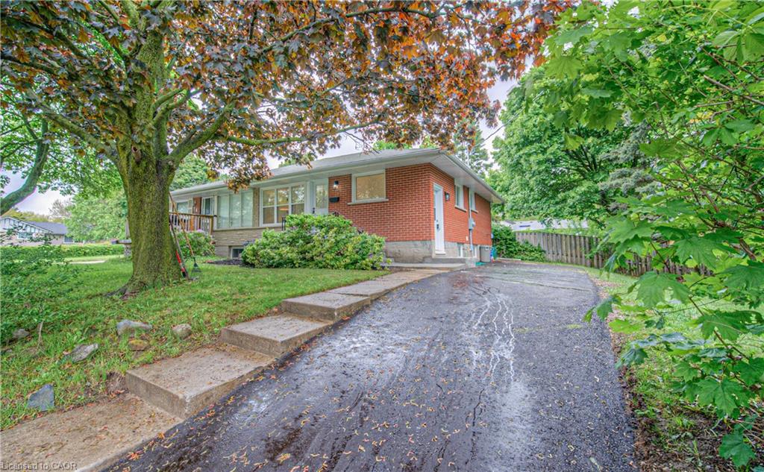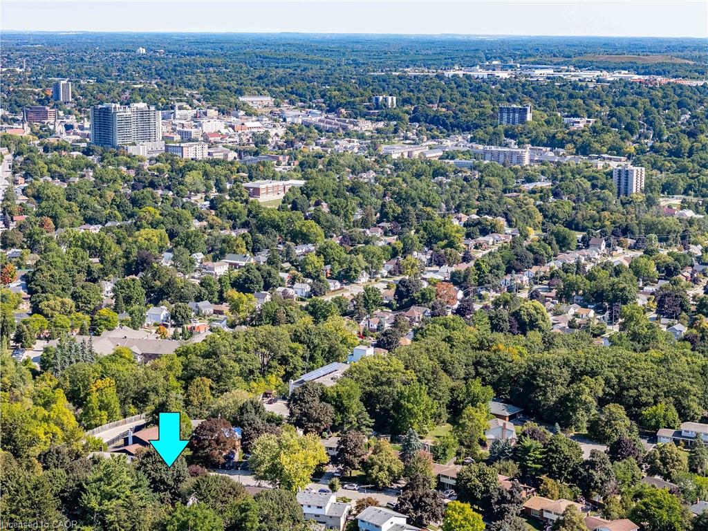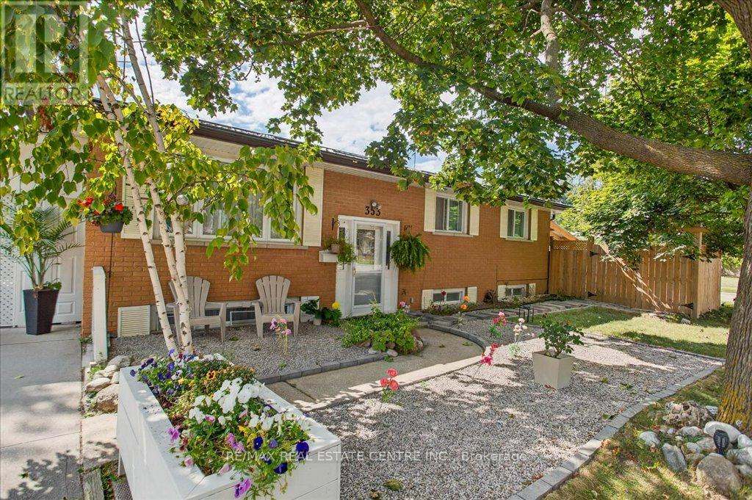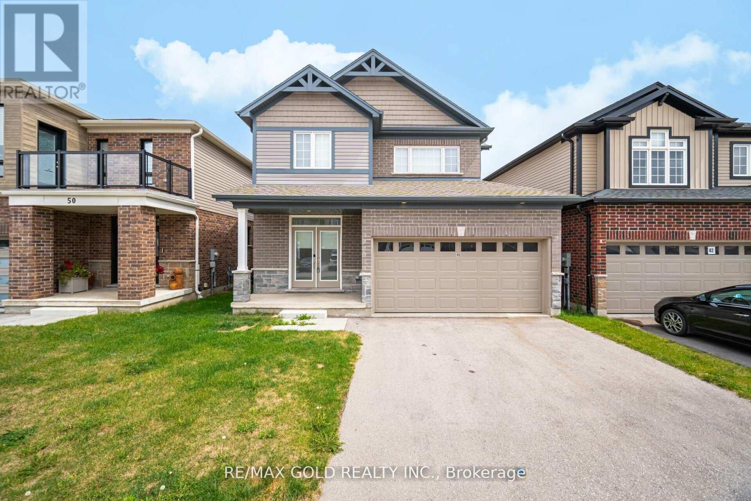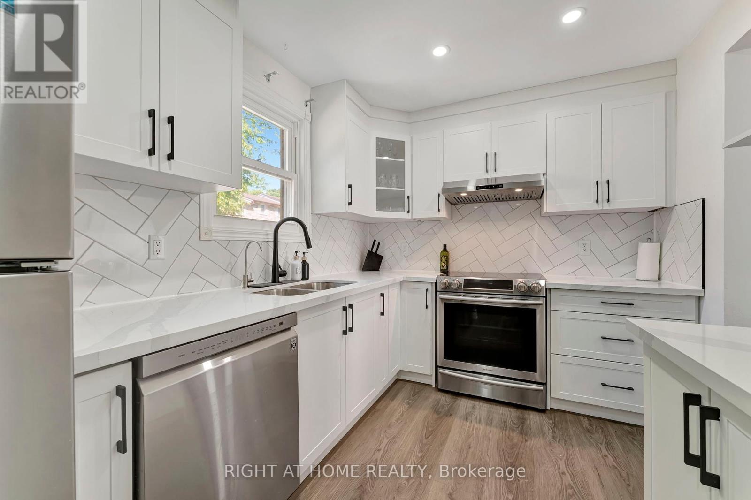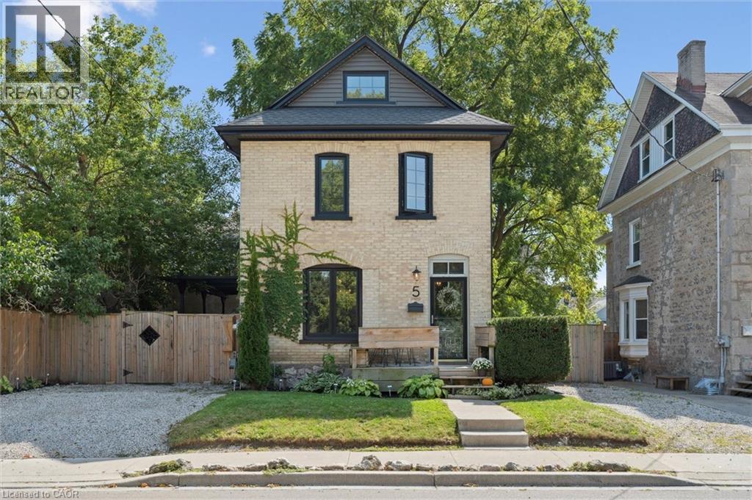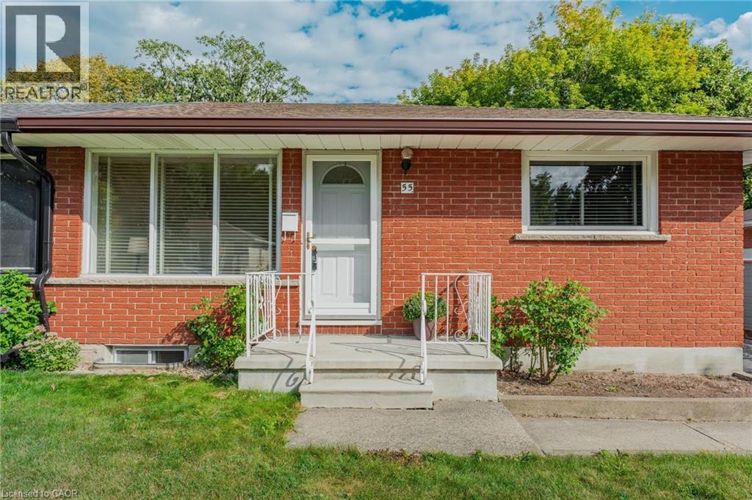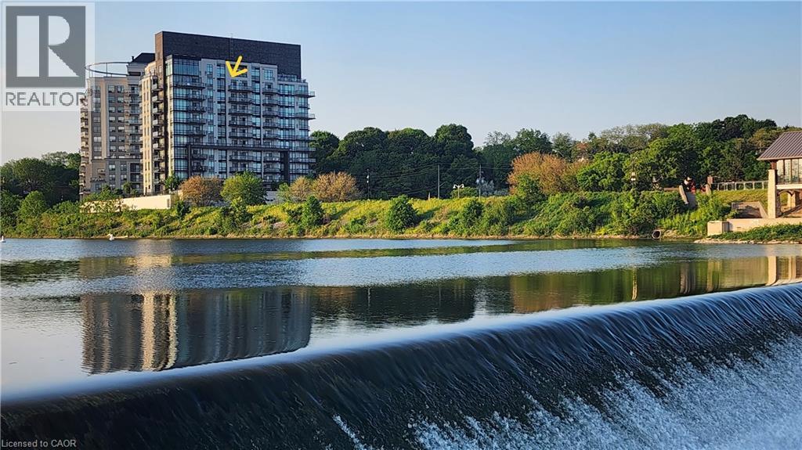- Houseful
- ON
- Cambridge
- St. Andrews Estates
- 20 Crestwood Dr
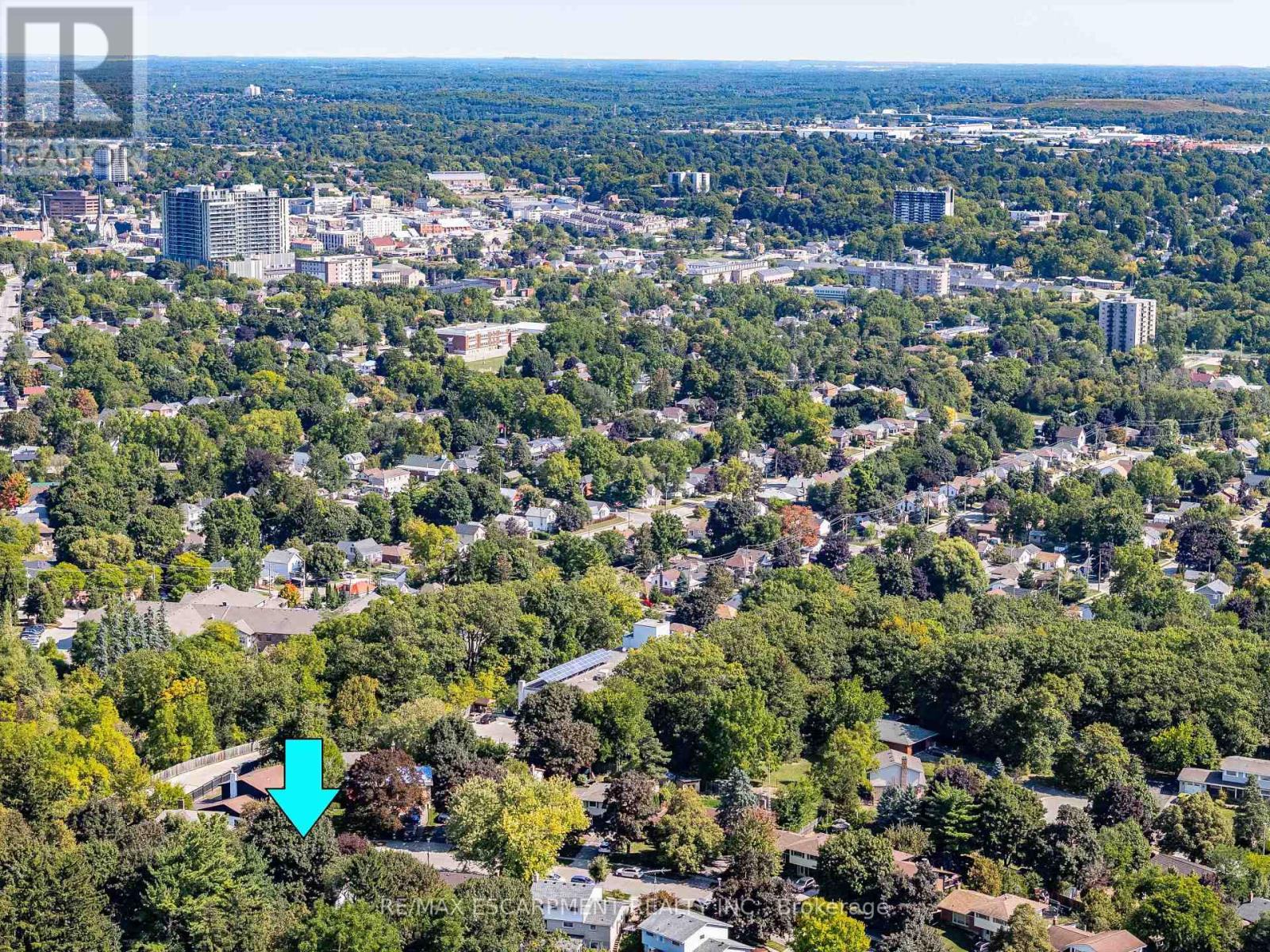
Highlights
This home is
2%
Time on Houseful
1 Hour
School rated
5.2/10
Cambridge
-2%
Description
- Time on Housefulnew 1 hour
- Property typeSingle family
- Neighbourhood
- Median school Score
- Mortgage payment
Welcome to a Rare Opportunity in Cambridge. Nestled on a peaceful court in one of Cambridges most beautiful, tree-lined neighborhoods, this cherished family home has been lovingly owned for 38 years. Brimming with character and warmth, it offers a rare chance to create your dream home in a truly special setting. Inside, youll find generous living spaces and a layout designed for family life, waiting for your personal touch. Outside, the quiet street, mature trees, and friendly community create an idyllic backdrop for kids to play and families to gather. With tons of potential and endless possibilities, this home is ready for its next chapter. Bring your vision, and make it the place where your familys memories are made. (id:63267)
Home overview
Amenities / Utilities
- Cooling Central air conditioning
- Heat source Natural gas
- Heat type Forced air
- Sewer/ septic Sanitary sewer
Exterior
- # total stories 2
- # parking spaces 3
- Has garage (y/n) Yes
Interior
- # full baths 2
- # total bathrooms 2.0
- # of above grade bedrooms 4
Location
- Community features Community centre
Overview
- Lot size (acres) 0.0
- Listing # X12410756
- Property sub type Single family residence
- Status Active
Rooms Information
metric
- Bathroom 2.84m X 2.26m
Level: 2nd - Primary bedroom 4.24m X 3.28m
Level: 2nd - Bedroom 3.48m X 3.84m
Level: 2nd - Bedroom 2.84m X 2.26m
Level: 2nd - Bedroom 3.91m X 2.77m
Level: 2nd - Recreational room / games room 7.19m X 3.84m
Level: Basement - Laundry 6.63m X 3.38m
Level: Basement - Workshop 5.41m X 4.47m
Level: Basement - Dining room 3.07m X 3.4m
Level: Main - Foyer 1.52m X 3.91m
Level: Main - Kitchen 3.53m X 3.4m
Level: Main - Bathroom 1.22m X 1.42m
Level: Main - Family room 3.96m X 3.4m
Level: Main - Living room 5.51m X 3.91m
Level: Main
SOA_HOUSEKEEPING_ATTRS
- Listing source url Https://www.realtor.ca/real-estate/28878385/20-crestwood-drive-cambridge
- Listing type identifier Idx
The Home Overview listing data and Property Description above are provided by the Canadian Real Estate Association (CREA). All other information is provided by Houseful and its affiliates.

Lock your rate with RBC pre-approval
Mortgage rate is for illustrative purposes only. Please check RBC.com/mortgages for the current mortgage rates
$-1,786
/ Month25 Years fixed, 20% down payment, % interest
$
$
$
%
$
%

Schedule a viewing
No obligation or purchase necessary, cancel at any time
Nearby Homes
Real estate & homes for sale nearby

