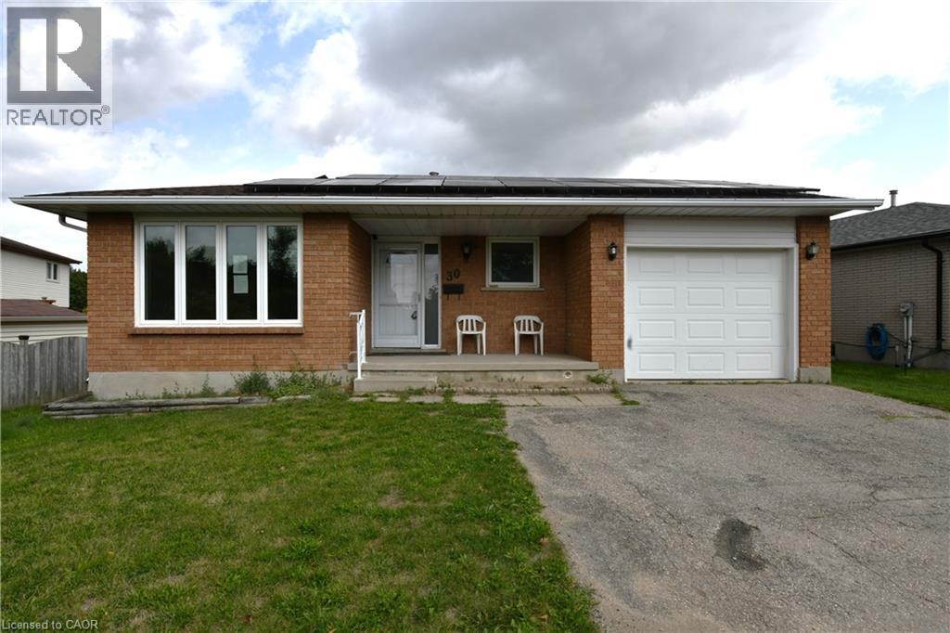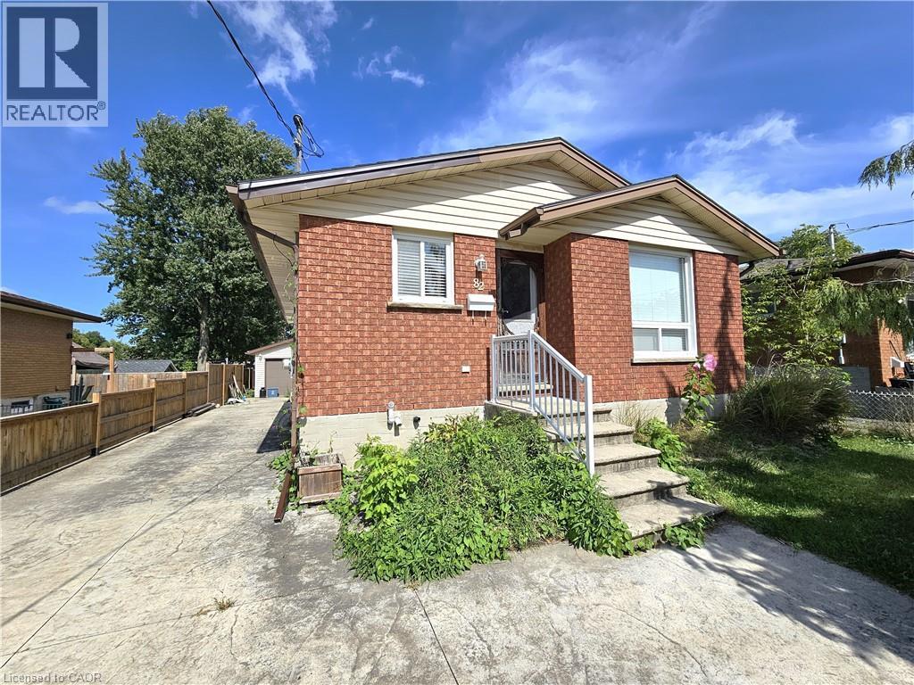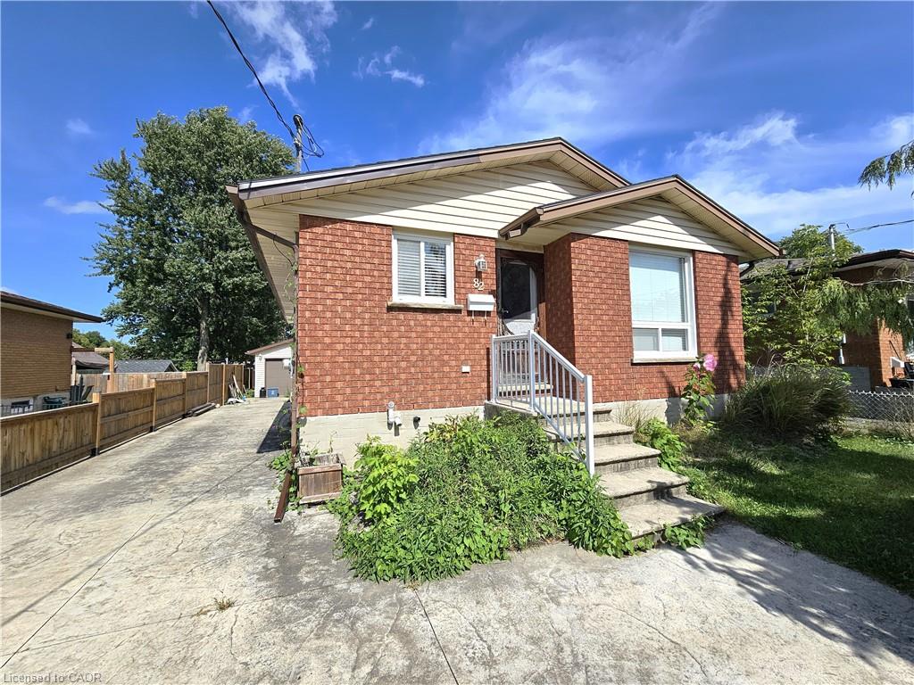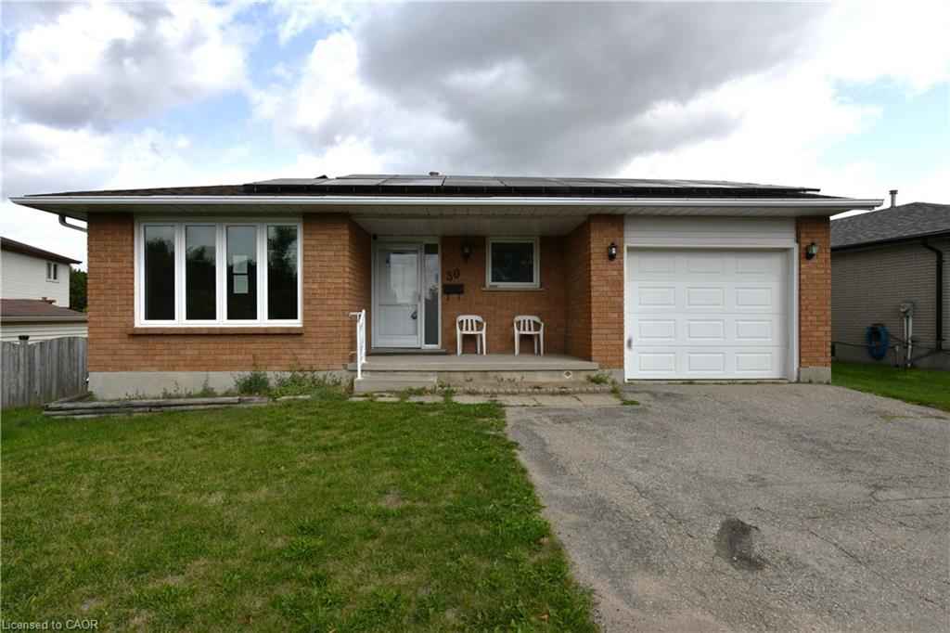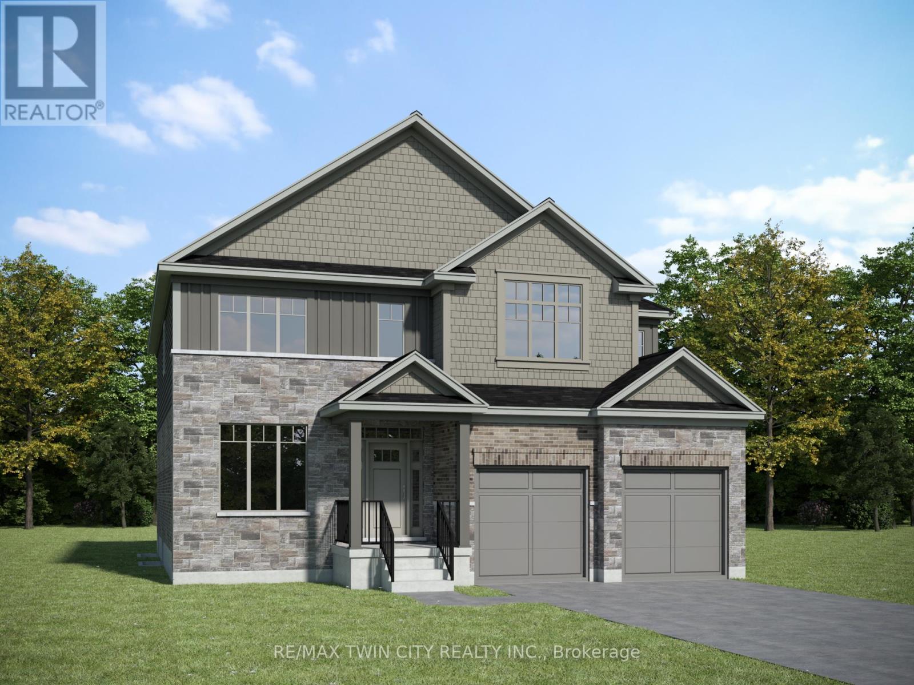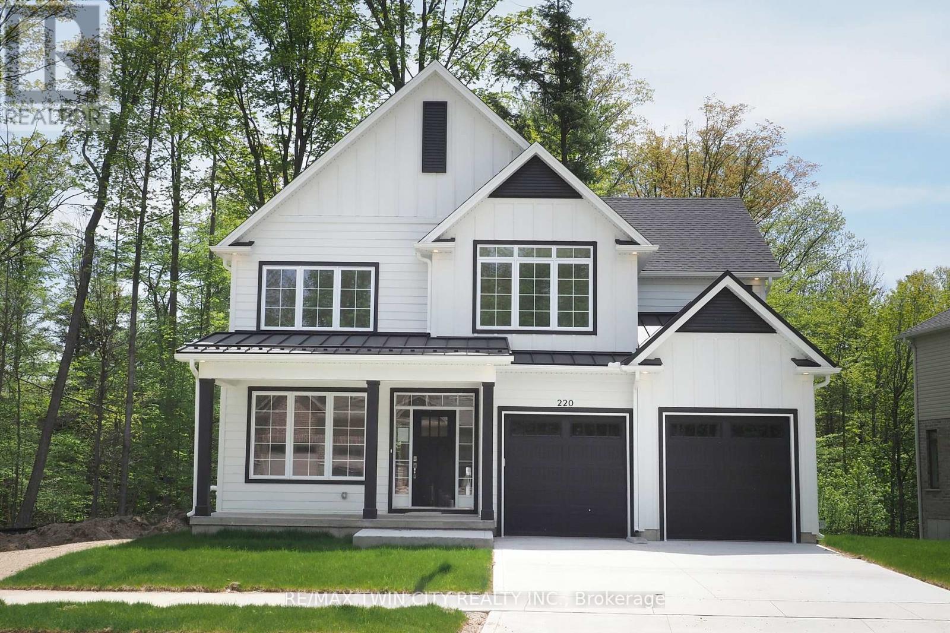- Houseful
- ON
- Cambridge
- Galt City Centre
- 20 Isherwood Avenue Unit 116
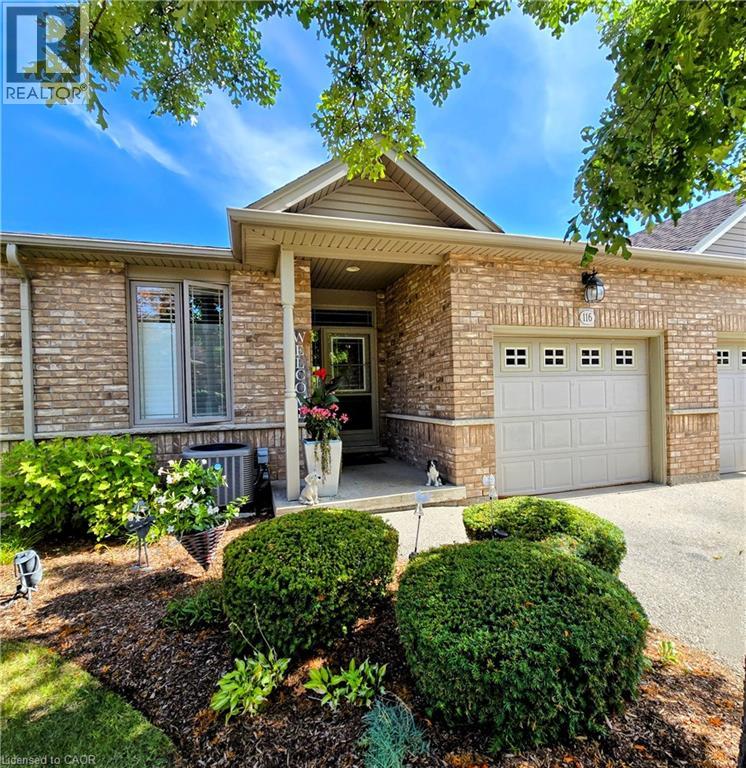
20 Isherwood Avenue Unit 116
20 Isherwood Avenue Unit 116
Highlights
Description
- Home value ($/Sqft)$341/Sqft
- Time on Housefulnew 3 days
- Property typeSingle family
- StyleBungalow
- Neighbourhood
- Median school Score
- Year built2007
- Mortgage payment
Step into 1,250 sq. ft. of beautifully updated living at 20 Isherwood Ave, Unit 116. This turnkey home features gleaming hardwood floors, a bright white kitchen with granite countertops, and newer stainless steel appliances, flowing seamlessly into the open-concept dining and living areas. Patio doors lead to your private deck—perfect for relaxing or entertaining. The spacious primary bedroom boasts a large window that fills the room with natural light and a cheater ensuite with a Jacuzzi tub with glass shower wall, and convenient in-suite laundry. A second main-floor bedroom and a single-car garage with inside entry complete the main level. The fully finished basement offers a massive rec room with oversized windows, an additional bedroom, a 3-piece bath, and plenty of storage, including a partially finished workshop area. Located in a quiet, well-kept neighborhood, close to shopping, amenities, and transit, this home is perfect for downsizers, families, or anyone looking for comfort, convenience, and a true move-in ready home. (id:63267)
Home overview
- Cooling Central air conditioning
- Heat source Natural gas
- Heat type Forced air
- Sewer/ septic Municipal sewage system
- # total stories 1
- # parking spaces 2
- Has garage (y/n) Yes
- # full baths 2
- # total bathrooms 2.0
- # of above grade bedrooms 3
- Has fireplace (y/n) Yes
- Community features Quiet area
- Subdivision 30 - elgin park/coronation
- Directions 1750684
- Lot desc Lawn sprinkler
- Lot size (acres) 0.0
- Building size 2200
- Listing # 40764765
- Property sub type Single family residence
- Status Active
- Utility 3.048m X 3.734m
Level: Basement - Recreational room 9.423m X 5.817m
Level: Basement - Bedroom 4.674m X 3.658m
Level: Basement - Bathroom (# of pieces - 3) 2.388m X 2.108m
Level: Basement - Bonus room 6.096m X 33.757m
Level: Basement - Storage Measurements not available
Level: Basement - Bathroom (# of pieces - 4) 3.785m X 2.286m
Level: Main - Bedroom 3.658m X 2.743m
Level: Main - Living room 4.775m X 4.445m
Level: Main - Primary bedroom 4.267m X 3.632m
Level: Main - Kitchen / dining room Measurements not available
Level: Main - Laundry 1.829m X 1.219m
Level: Main
- Listing source url Https://www.realtor.ca/real-estate/28803398/20-isherwood-avenue-unit-116-cambridge
- Listing type identifier Idx

$-1,488
/ Month






