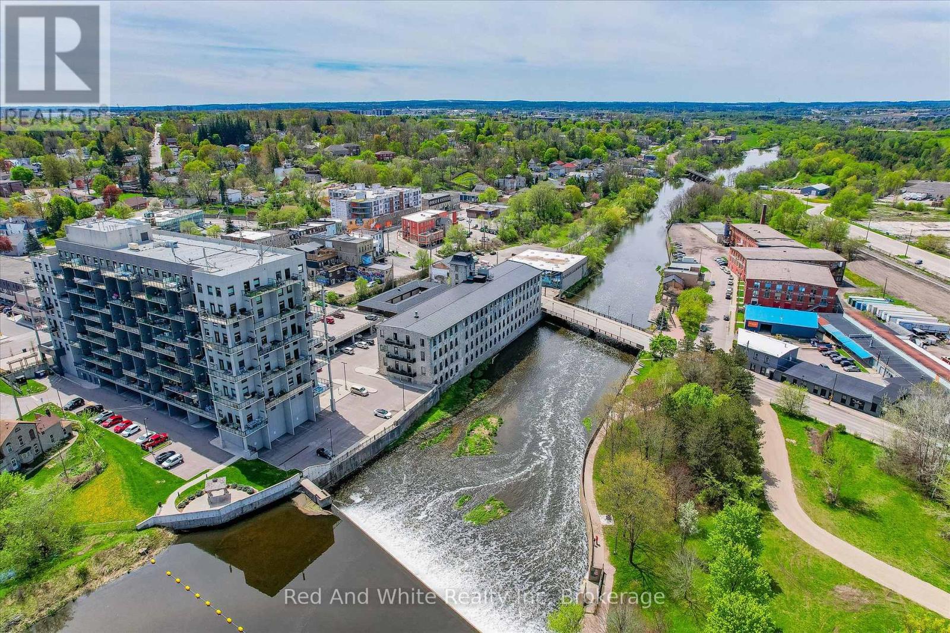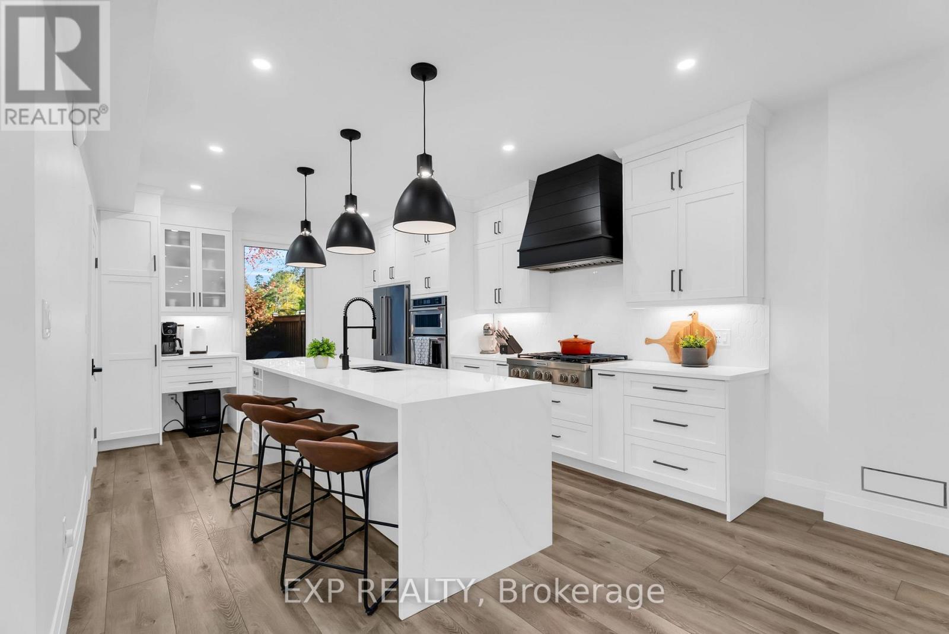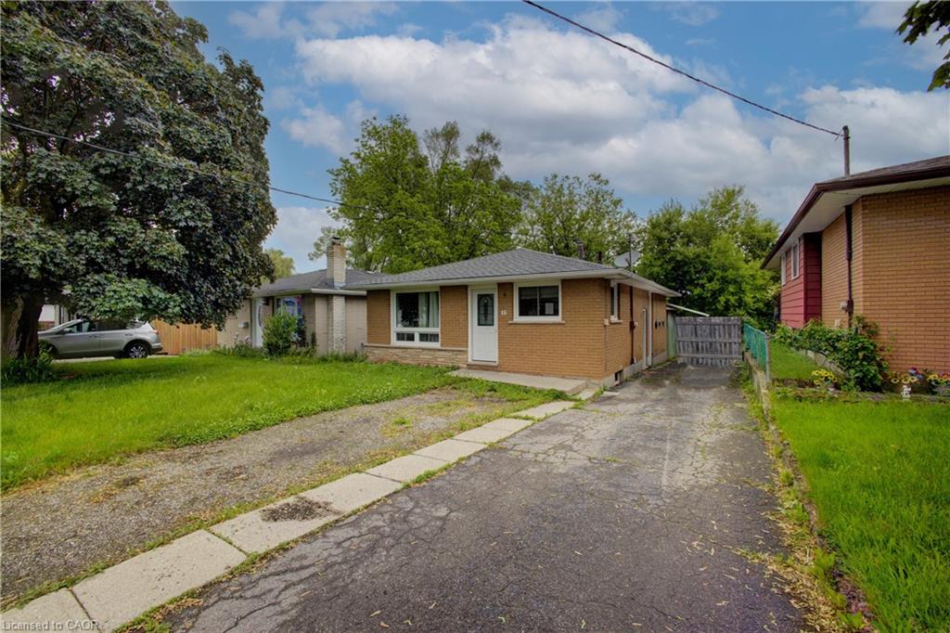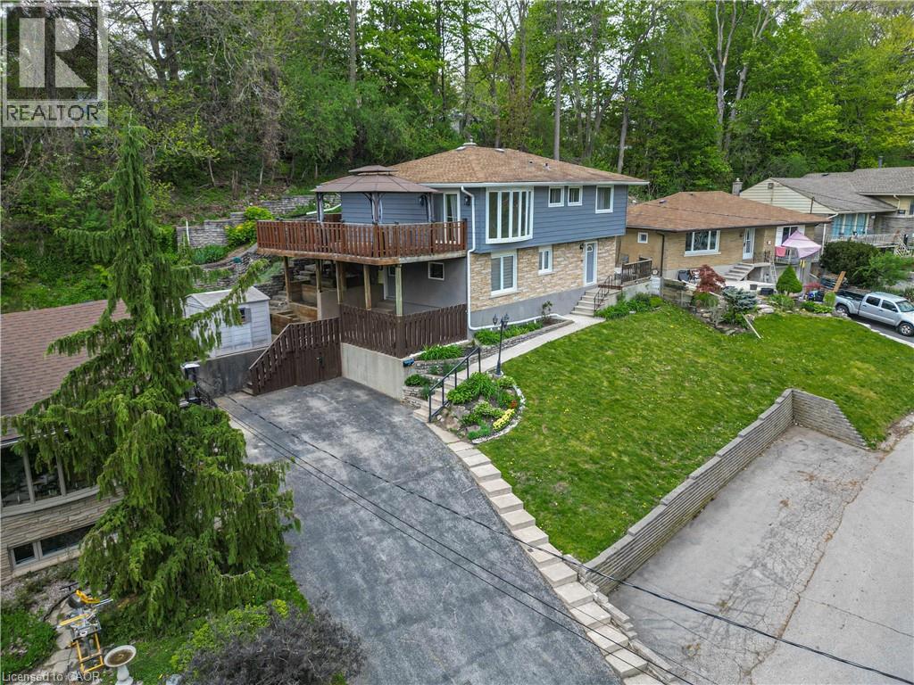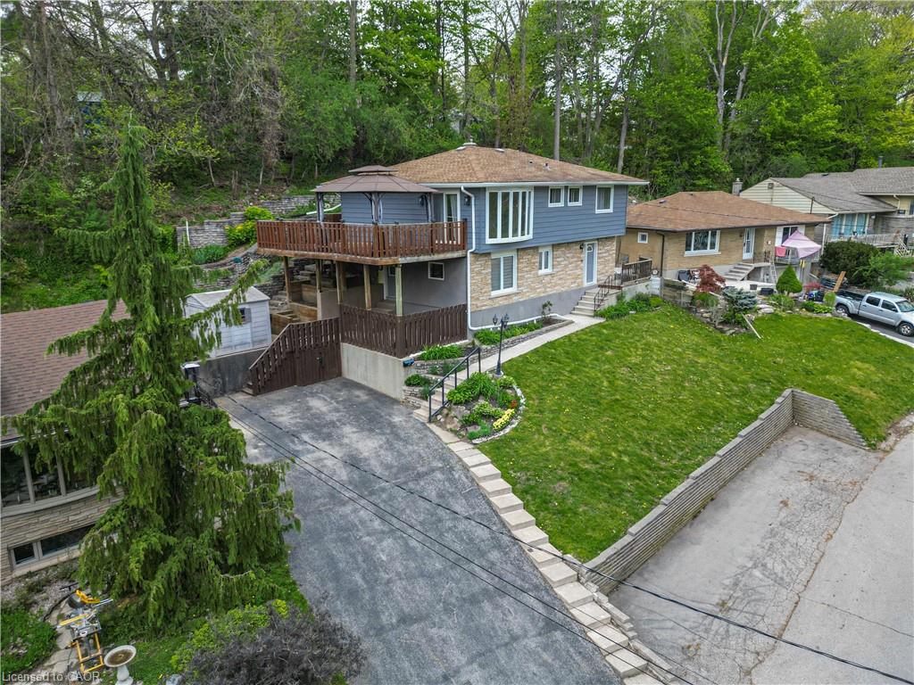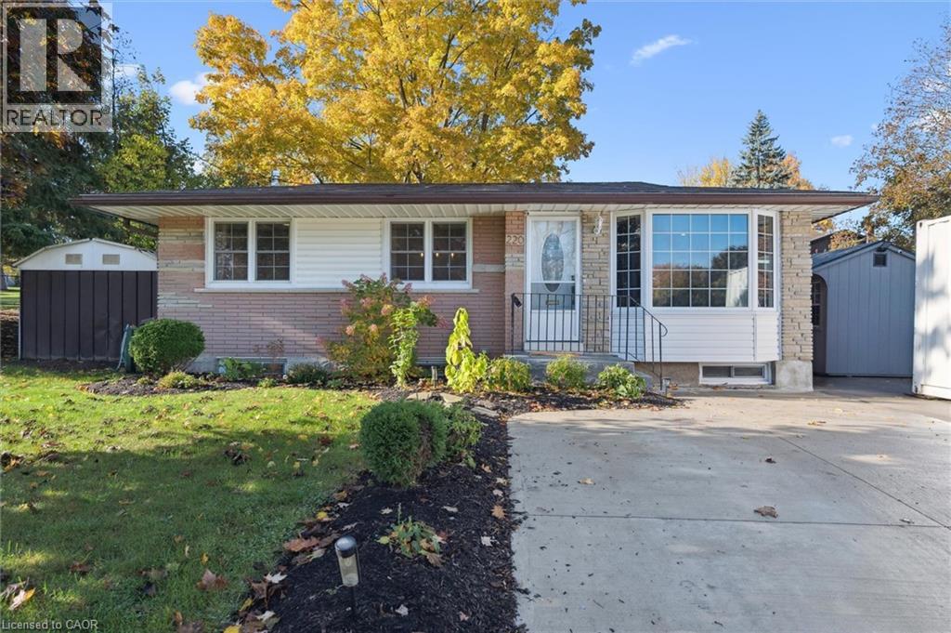- Houseful
- ON
- Cambridge
- Fiddlesticks
- 20 Longspur Way
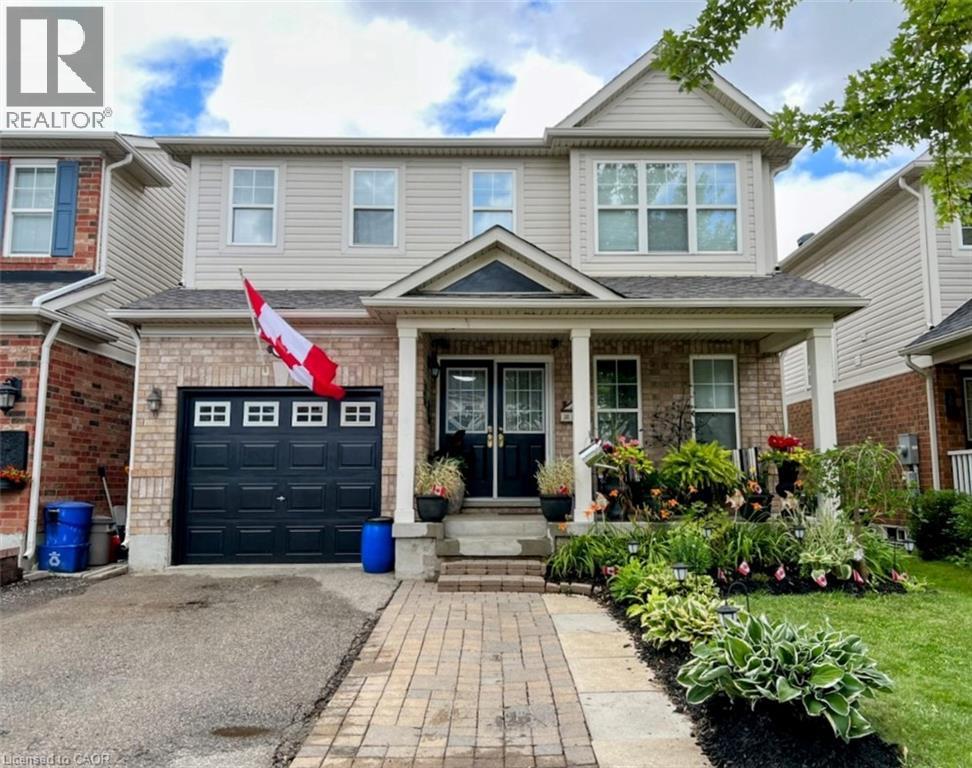
Highlights
Description
- Home value ($/Sqft)$461/Sqft
- Time on Houseful117 days
- Property typeSingle family
- Style2 level
- Neighbourhood
- Median school Score
- Year built2006
- Mortgage payment
Welcome to 20 Longspur Way, Cambridge! This spacious and beautifully maintained 3-bedroom, 3-bathroom home offers over 1,735 sq ft of thoughtfully designed living space. The main floor features gleaming hardwood and ceramic flooring, a bright and airy open-concept layout, and a walk-out from the kitchen to a private backyard — perfect for entertaining or relaxing outdoors. You'll also find a separate formal dining room and a convenient 2-piece powder room. Upstairs, the primary suite boasts a generous walk-in closet and a luxurious 5-piece ensuite bath. Two additional bedrooms share a smartly designed Jack and Jill bathroom, making it ideal for families. The unfinished basement provides a blank canvas for your dream rec room, gym, or additional living space — the possibilities are endless! Located in a family-friendly neighborhood and close to all major amenities, schools, parks, and transit, this home truly has it all. Don't miss your chance to make it yours! (id:63267)
Home overview
- Cooling Central air conditioning
- Heat source Natural gas
- Heat type Forced air
- Sewer/ septic Municipal sewage system
- # total stories 2
- Fencing Fence
- # parking spaces 2
- Has garage (y/n) Yes
- # full baths 2
- # half baths 1
- # total bathrooms 3.0
- # of above grade bedrooms 3
- Subdivision 34 - industrial park/eastview
- Directions 1750684
- Lot size (acres) 0.0
- Building size 1735
- Listing # 40742092
- Property sub type Single family residence
- Status Active
- Primary bedroom 4.42m X 4.267m
Level: 2nd - Laundry Measurements not available
Level: 2nd - Bathroom (# of pieces - 4) Measurements not available
Level: 2nd - Bedroom 3.835m X 3.175m
Level: 2nd - Bathroom (# of pieces - 5) Measurements not available
Level: 2nd - Bedroom 3.658m X 3.429m
Level: 2nd - Bathroom (# of pieces - 2) Measurements not available
Level: Main - Dining room 3.708m X 3.404m
Level: Main - Living room 4.572m X 4.267m
Level: Main - Kitchen 4.877m X 3.759m
Level: Main
- Listing source url Https://www.realtor.ca/real-estate/28523866/20-longspur-way-cambridge
- Listing type identifier Idx

$-2,133
/ Month

