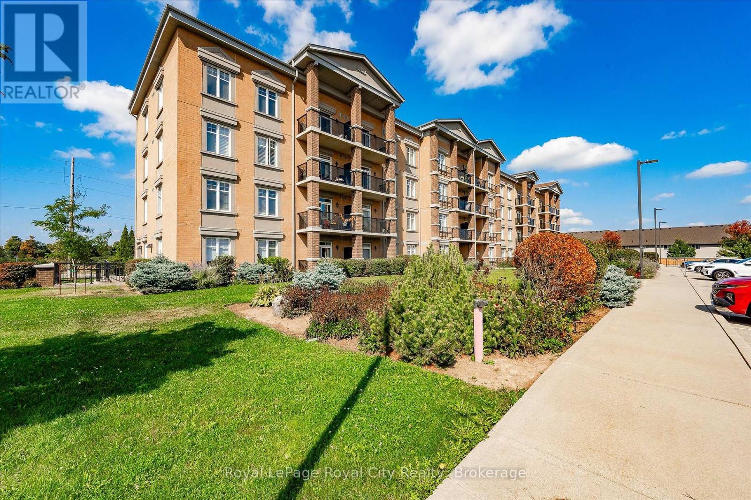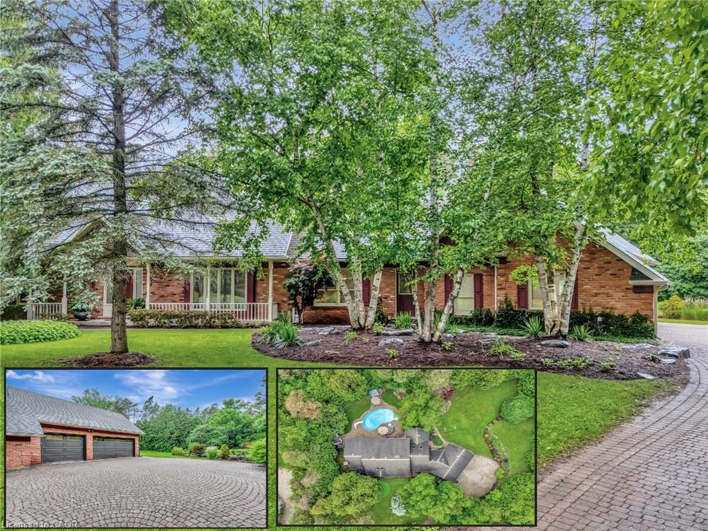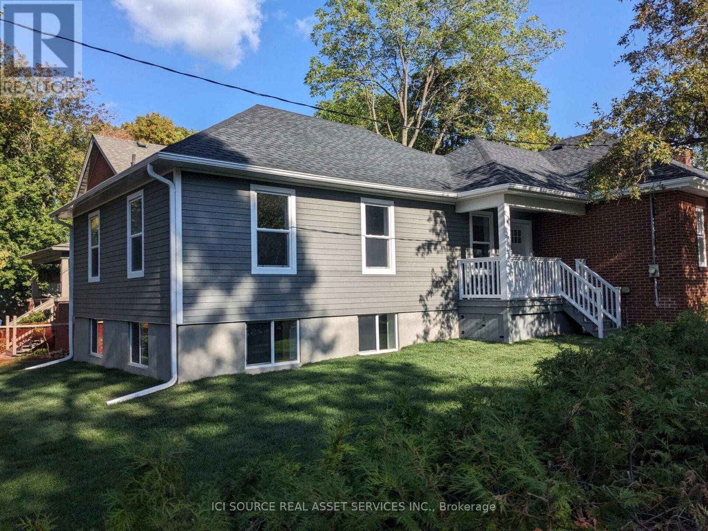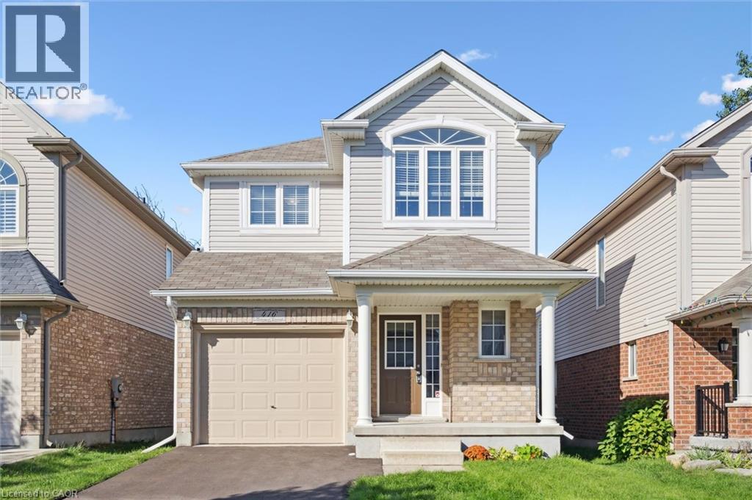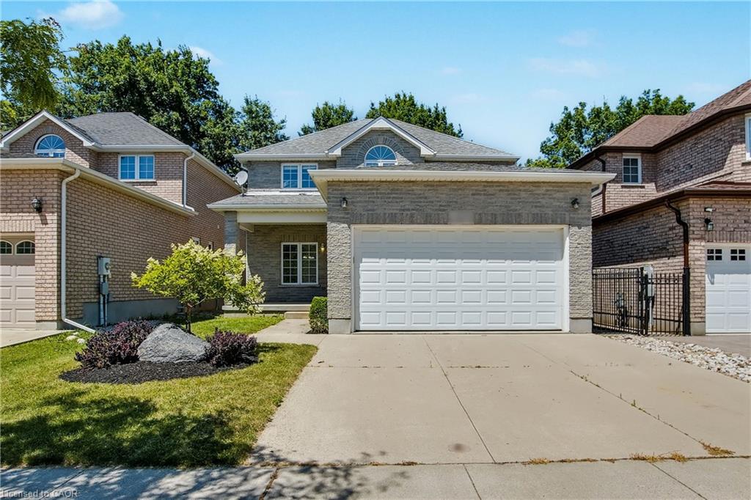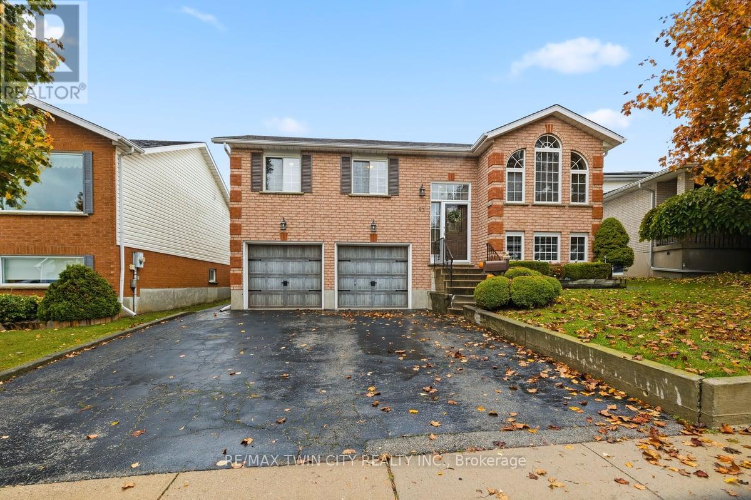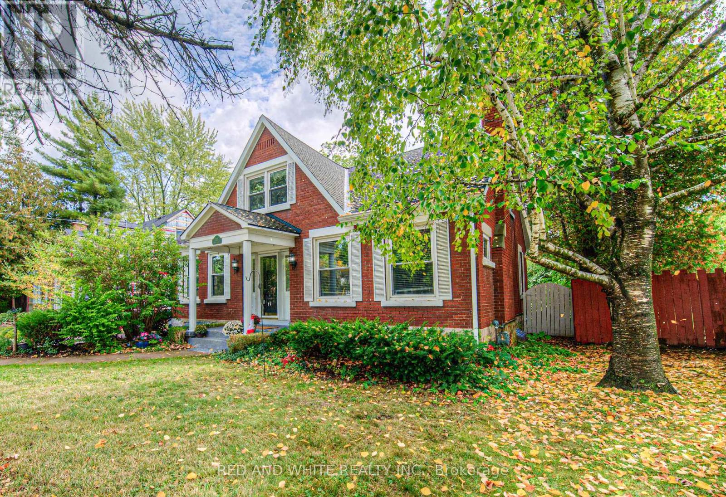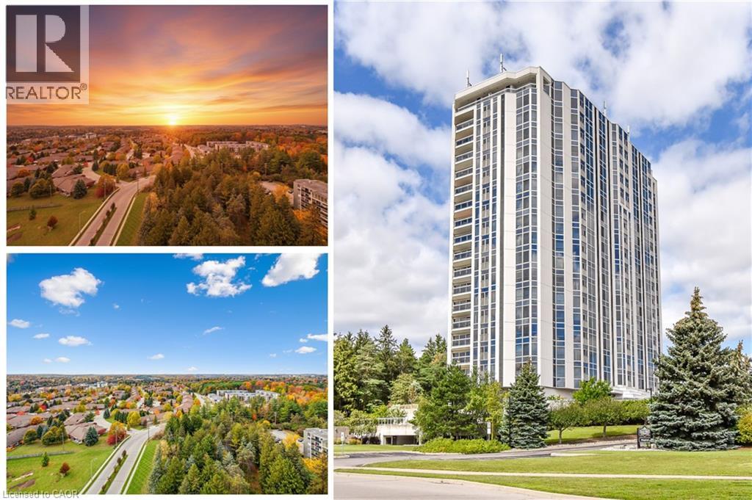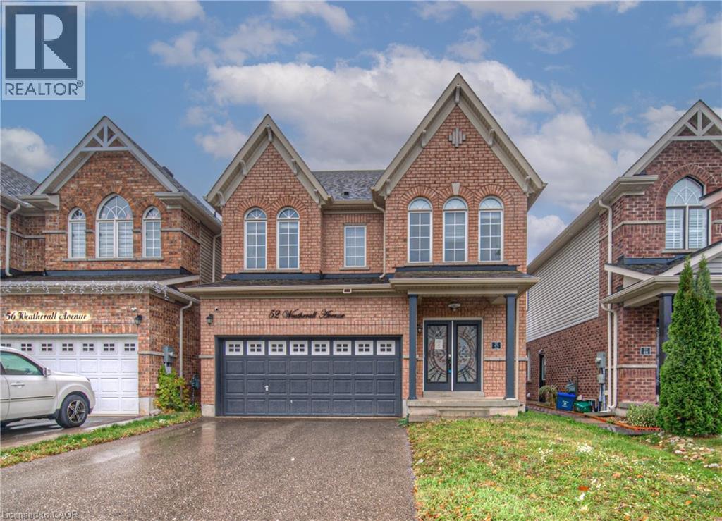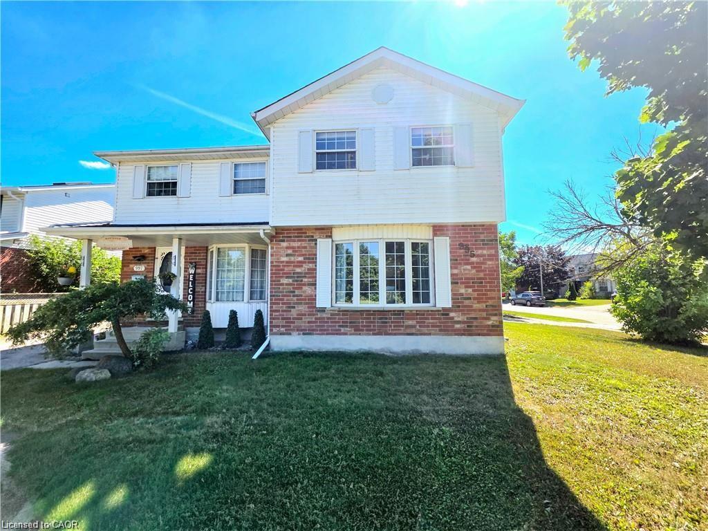- Houseful
- ON
- Cambridge
- Hespeler Village
- 200 Mcmeeken Dr
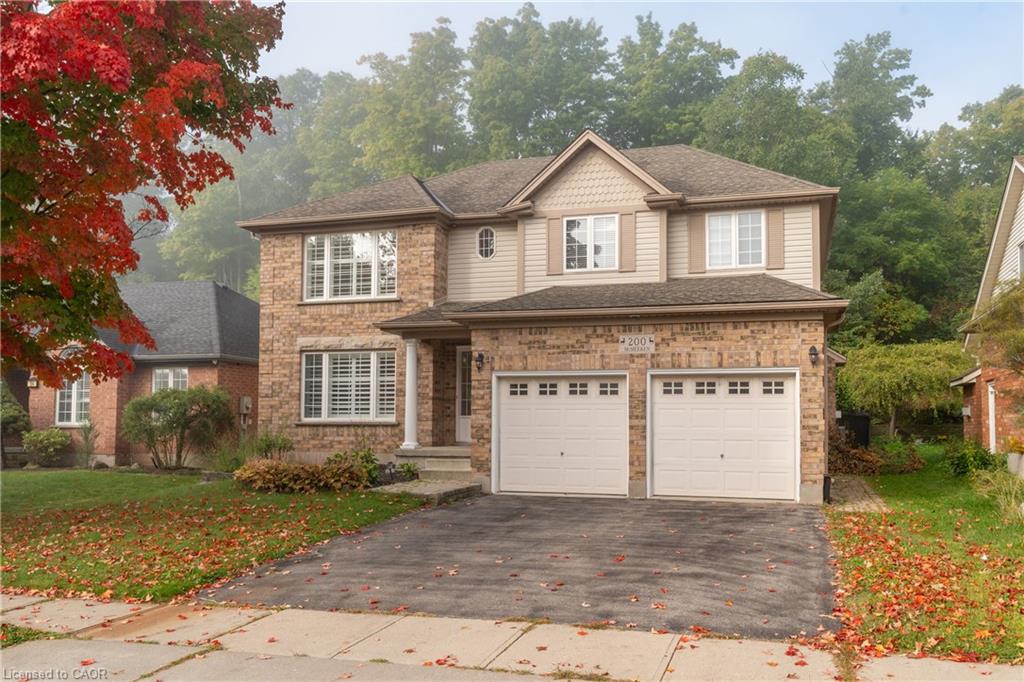
200 Mcmeeken Dr
200 Mcmeeken Dr
Highlights
Description
- Home value ($/Sqft)$339/Sqft
- Time on Houseful17 days
- Property typeResidential
- StyleTwo story
- Neighbourhood
- Median school Score
- Lot size5,881 Sqft
- Year built1999
- Garage spaces2
- Mortgage payment
Welcome to 200 McMeeken Drive! This exceptional 3+1 bedroom home is set in one of Hespeler’s most desirable neighbourhoods. Backing onto greenspace, with a fully finished in-law suite, double car garage, and over $150,000 in 2024 renovations — this one is a rare find. Check out our TOP 6 reasons why you’ll want to make this house your home! #6: PRIME LOCATION Tucked away on a quiet street, you’re just minutes from the 401, top-rated schools, parks, trails, and all the amenities Hespeler has to offer. Whether commuting or exploring, this location makes life convenient. #5: BACKYARD OASIS Your private retreat features a 12x25x5' inground sports pool, hot tub, gazebo, terraced gardens, raised deck, interlocking patio, and pool shed. With no rear neighbours, you’ll enjoy peace and privacy all year round. #4: FULL MAIN-FLOOR RENO The heart of the home has been completely updated with a brand-new 2024 custom kitchen featuring quartz countertops, sleek cabinetry, large island with breakfast bar, coffee bar, and open flow into the family room with built-in shelving and cozy gas fireplace. #3: SPACIOUS & FUNCTIONAL LAYOUT With 3+1 bedrooms and 3.5 baths, this home has room for everyone (Option to build 4th bedroom in loft). The grand open staircase, vaulted ceilings, bright dining room, and main-floor laundry/mudroom with garage access make day-to-day living effortless. #2: PRIVATE IN-LAW SUITE The lower-level in-law/guest suite offers a full kitchen, dining and living space, 3-piece bath, bedroom, and its own laundry — perfect for extended family, guests, or rental income. #1: OVERSIZED GARAGE & STORAGE The double garage boasts high ceilings, built-in shelving, a man door, and a separate staircase to the lower level — making storage and access simple and organized. This beautifully renovated property blends style, function, and lifestyle — ready to welcome its next family.
Home overview
- Cooling Central air
- Heat type Forced air, natural gas
- Pets allowed (y/n) No
- Sewer/ septic Sewer (municipal)
- Construction materials Brick, vinyl siding
- Foundation Poured concrete
- Roof Asphalt shing
- Exterior features Backs on greenbelt, balcony, landscaped, storage buildings
- Other structures Shed(s)
- # garage spaces 2
- # parking spaces 4
- Has garage (y/n) Yes
- Parking desc Attached garage, garage door opener, asphalt
- # full baths 3
- # half baths 1
- # total bathrooms 4.0
- # of above grade bedrooms 4
- # of below grade bedrooms 1
- # of rooms 17
- Appliances Water heater, water softener, built-in microwave, dishwasher, dryer, freezer, microwave, range hood, refrigerator, stove, washer
- Has fireplace (y/n) Yes
- Laundry information In basement, laundry closet, laundry room, main level, sink
- Interior features Central vacuum, auto garage door remote(s), built-in appliances, ceiling fan(s), in-law floorplan
- County Waterloo
- Area 14 - hespeler
- View Meadow
- Water body type River/stream
- Water source Municipal
- Zoning description R4
- Directions Ca7449
- Elementary school Centennial cambridge public school our lady of fatima
- High school Jacob hespeler, st benedict's catholic
- Lot desc Urban, greenbelt, highway access, landscaped, library, place of worship, public transit, rec./community centre, school bus route, schools, trails
- Lot dimensions 51.18 x 114.83
- Water features River/stream
- Approx lot size (range) 0 - 0.5
- Lot size (acres) 0.14
- Basement information Separate entrance, walk-up access, full, finished, sump pump
- Building size 3388
- Mls® # 40777886
- Property sub type Single family residence
- Status Active
- Virtual tour
- Tax year 2025
- Bedroom Second
Level: 2nd - Bathroom Second
Level: 2nd - Primary bedroom Second
Level: 2nd - Office Second
Level: 2nd - Bedroom Second
Level: 2nd - Bathroom Second
Level: 2nd - Kitchen Basement
Level: Basement - Bedroom Basement
Level: Basement - Recreational room Basement
Level: Basement - Storage Basement
Level: Basement - Bathroom Basement
Level: Basement - Kitchen Main
Level: Main - Dining room Main
Level: Main - Family room Main
Level: Main - Bathroom Main
Level: Main - Living room Main
Level: Main - Laundry Main
Level: Main
- Listing type identifier Idx

$-3,061
/ Month

