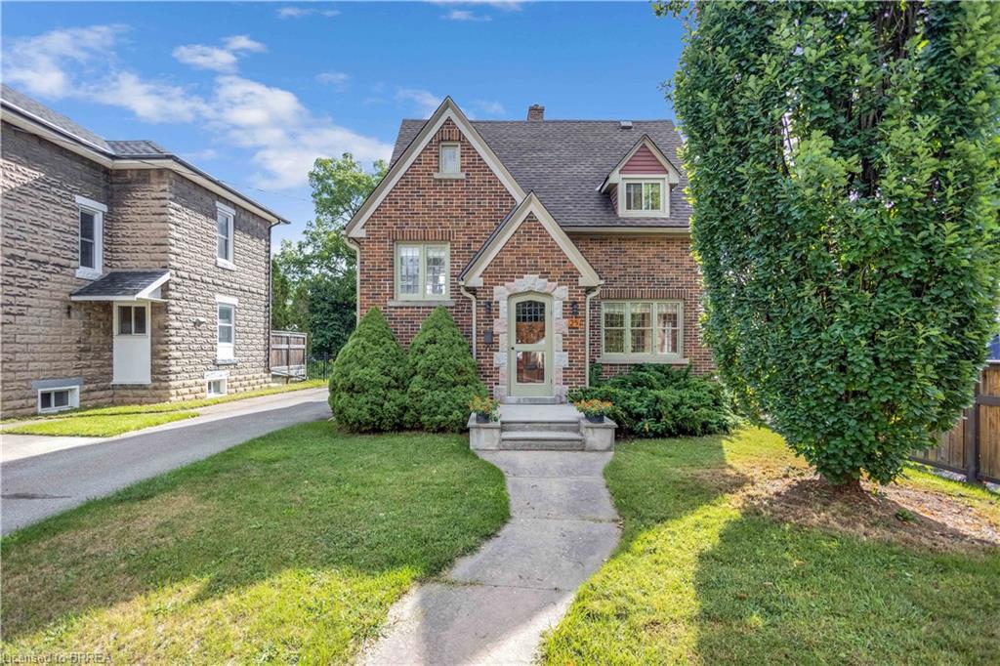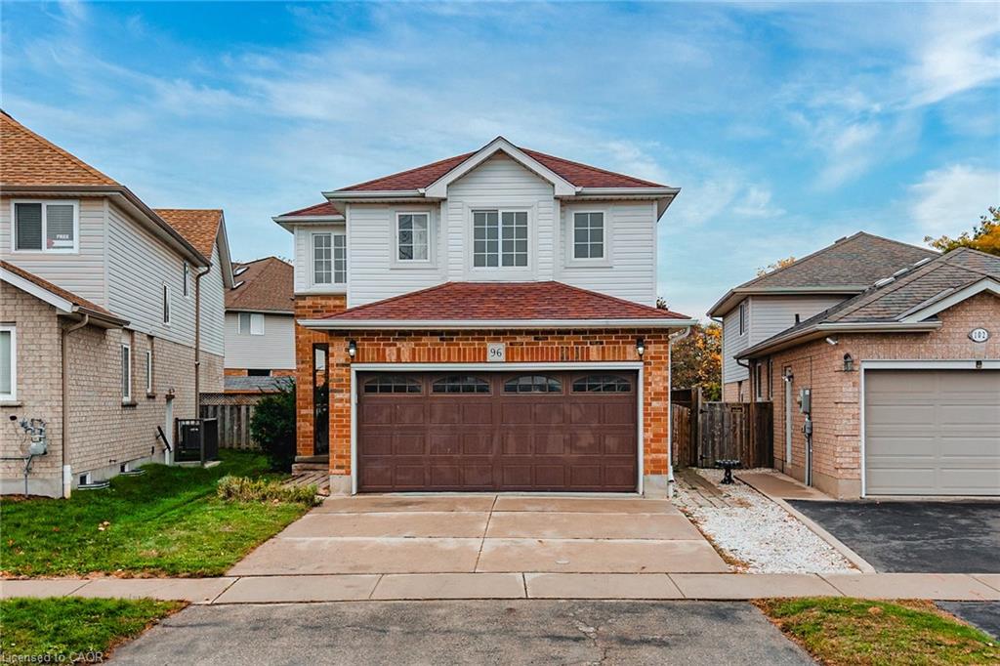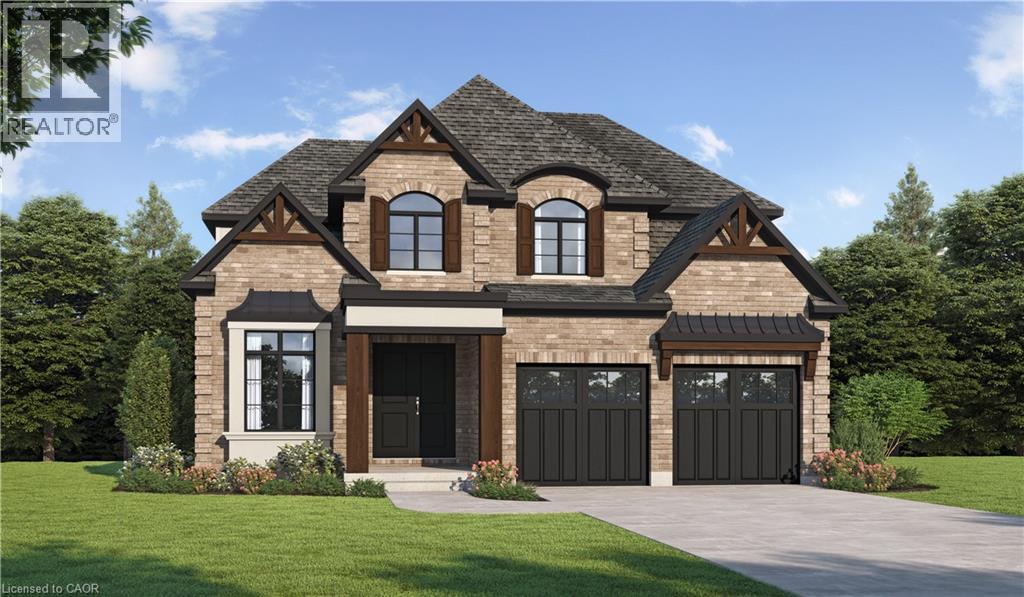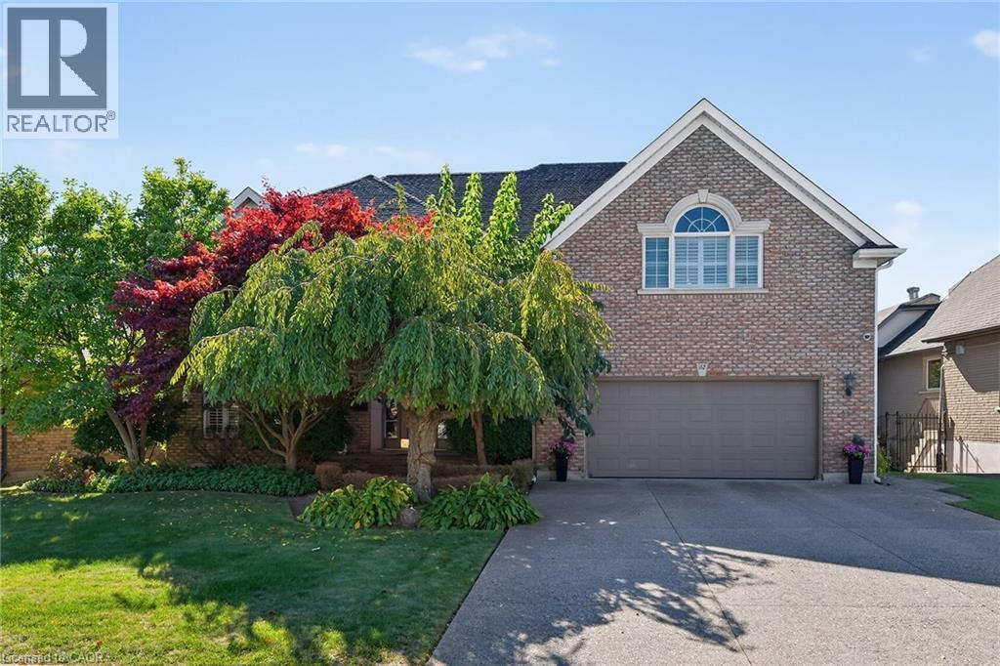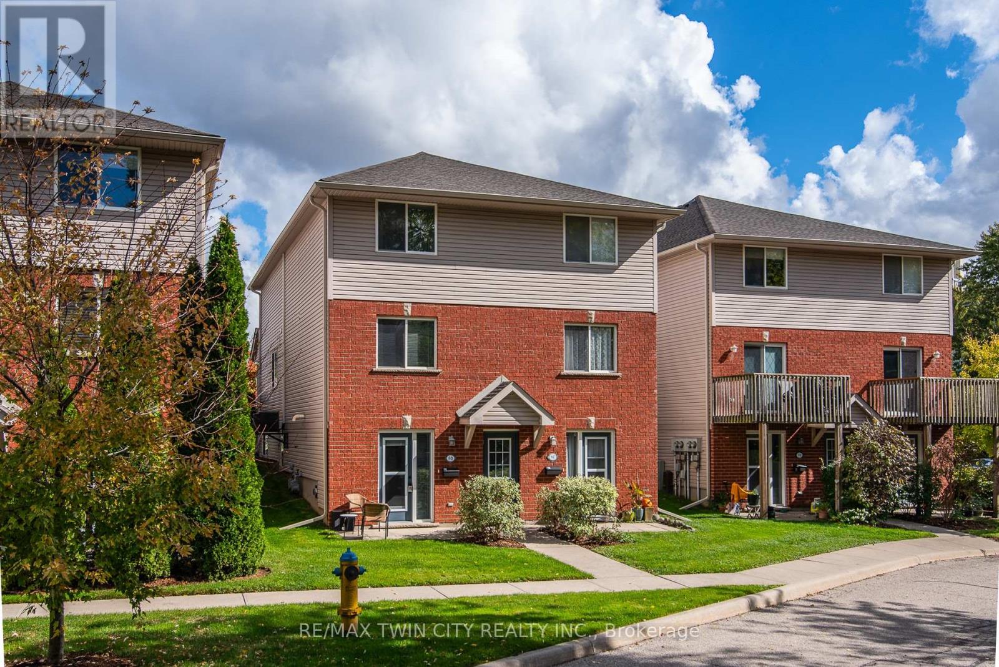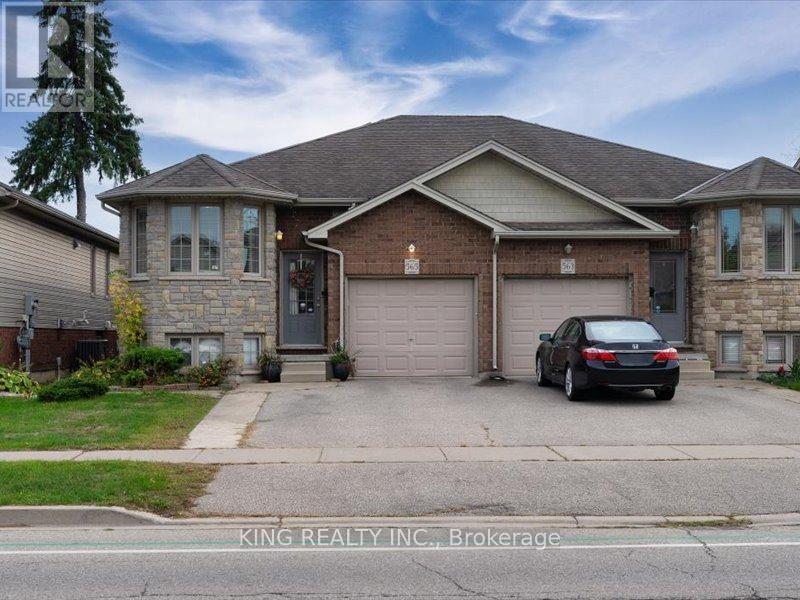- Houseful
- ON
- Cambridge
- Christopher-Champlain
- 207 Christopher Dr
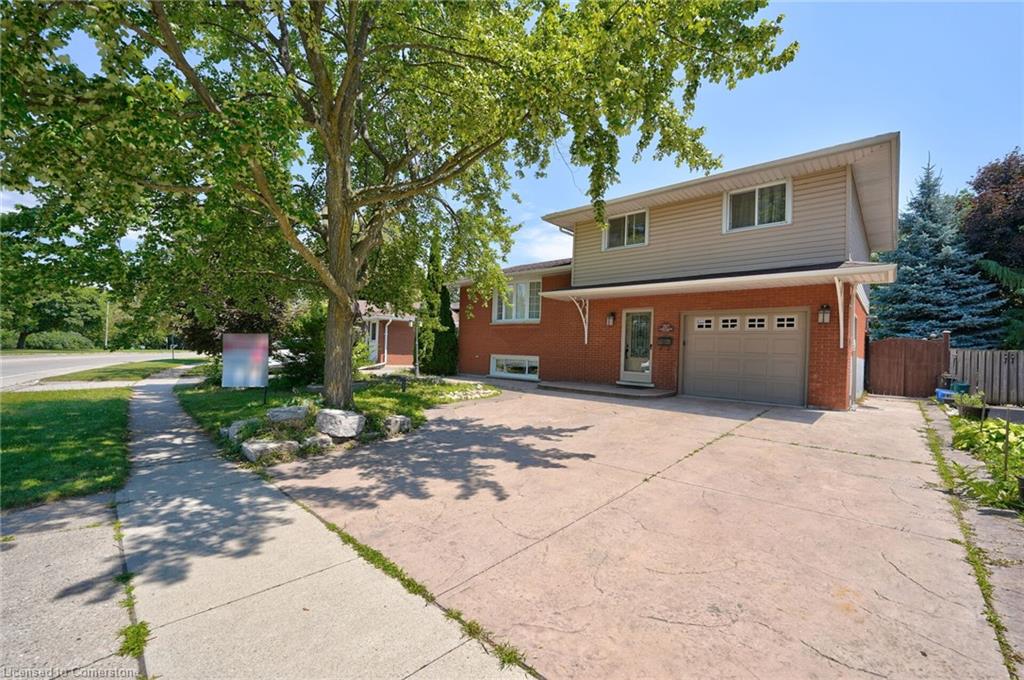
Highlights
Description
- Home value ($/Sqft)$611/Sqft
- Time on Houseful68 days
- Property typeResidential
- StyleSidesplit
- Neighbourhood
- Median school Score
- Lot size6,098 Sqft
- Garage spaces1
- Mortgage payment
Beautifully Renovated Two-Story Backsplit Detached home. Rare gem with 3 Full washrooms. Carpet Free home. 3 + 1 Bedrooms + Den. Den can be used as Home Office/4th Bedroom/Pantry . Spacious Living Room With Electric Fireplace. Three Spacious Bedrooms Upstairs With 2 Full Updated Washrooms. Garage access to Property. Basement access with separate entrance.. Beautiful 3-Piece Bath On Main Floor With Glass Walk-In Shower for Basement. Basement Kitchen With Wood Cabinets And build-in Stainless Oven and Micro. Huge Backyard! Stunning Gazebo, Cabin And Shed For Storage. Reverse Osmosis Water Treatment. Rental potential. 2 Full kitchens with 2 fridges, build in appliances. Perfect for First time home buyers and investors. Located In The Most Desirable East Galt, Cambridge. Located in Front of Churchill Park, Close To Schools, Trails, Shopping And Public Transit.
Home overview
- Cooling Central air
- Heat type Forced air, natural gas
- Pets allowed (y/n) No
- Sewer/ septic Sewer (municipal)
- Construction materials Brick, vinyl siding
- Roof Shingle
- # garage spaces 1
- # parking spaces 3
- Has garage (y/n) Yes
- Parking desc Attached garage
- # full baths 3
- # total bathrooms 3.0
- # of above grade bedrooms 4
- # of below grade bedrooms 1
- # of rooms 12
- Appliances Oven, water heater, built-in microwave, dishwasher, dryer, refrigerator, stove
- Has fireplace (y/n) Yes
- Interior features Built-in appliances, in-law capability
- County Waterloo
- Area 12 - galt east
- Water source Municipal
- Zoning description Residential
- Lot desc Rural, park, playground nearby
- Lot dimensions 61.51 x 107.45
- Approx lot size (range) 0 - 0.5
- Lot size (acres) 0.14
- Basement information Full, finished
- Building size 1274
- Mls® # 40760289
- Property sub type Single family residence
- Status Active
- Virtual tour
- Tax year 2024
- Den Second
Level: 2nd - Kitchen Second
Level: 2nd - Family room Second
Level: 2nd - Bedroom Third
Level: 3rd - Bathroom Third
Level: 3rd - Primary bedroom Third
Level: 3rd - Bathroom Third
Level: 3rd - Bedroom Third
Level: 3rd - Kitchen Basement
Level: Basement - Living room Basement
Level: Basement - Bedroom Basement
Level: Basement - Bathroom Main
Level: Main
- Listing type identifier Idx

$-2,077
/ Month

