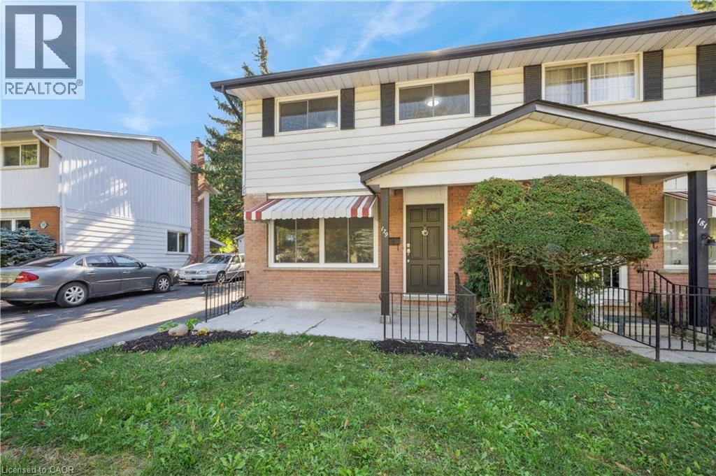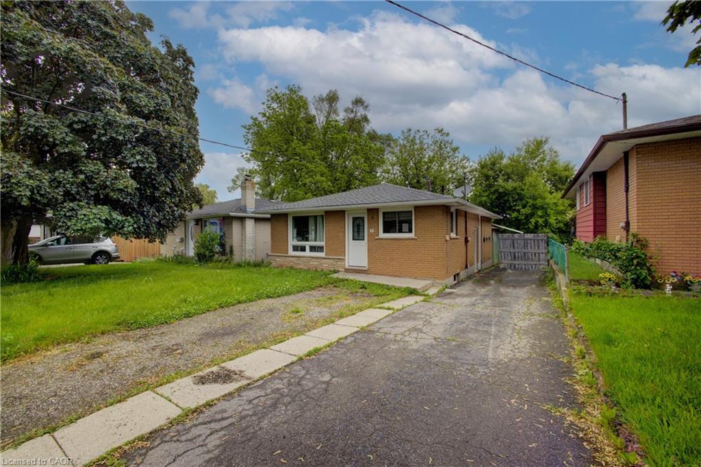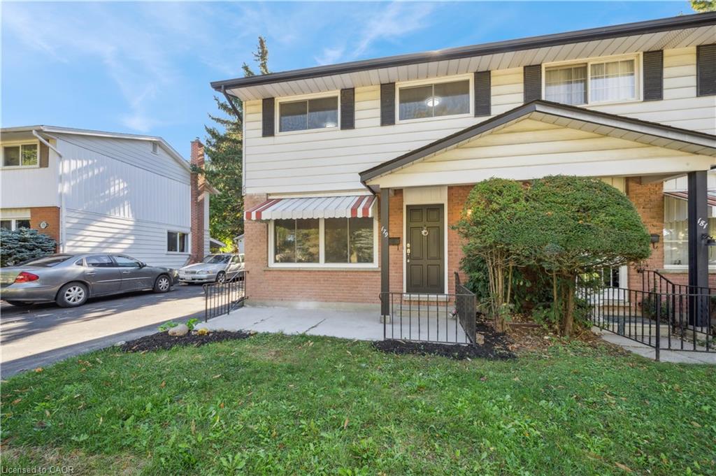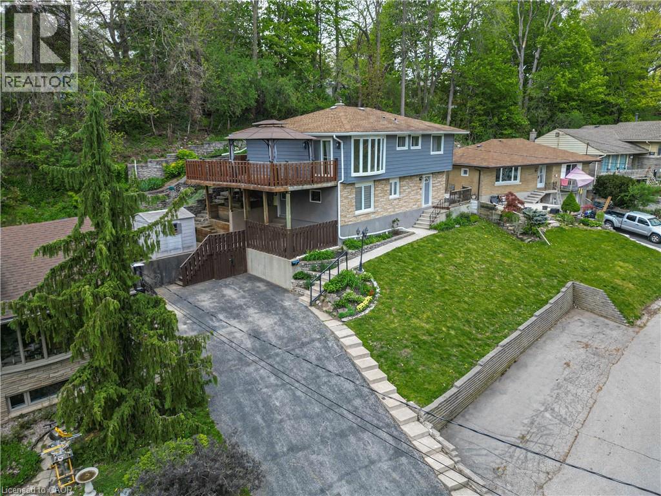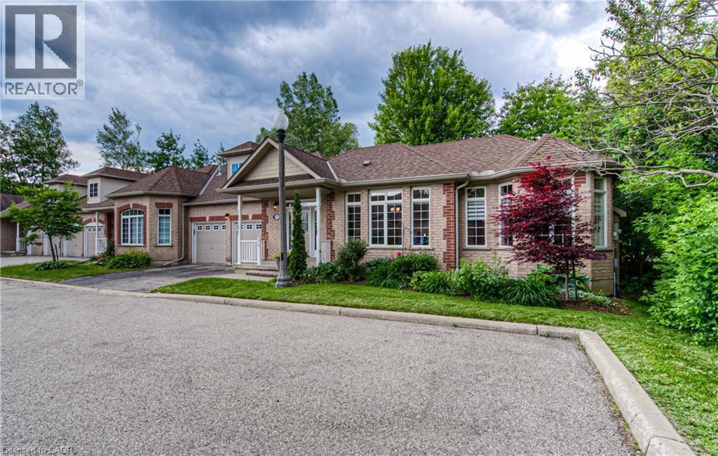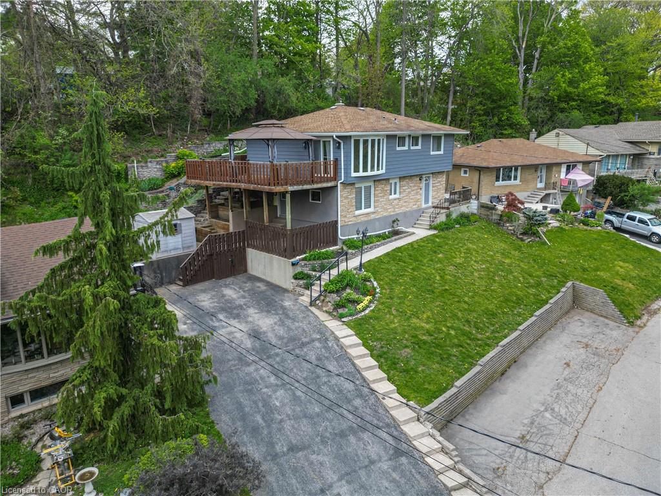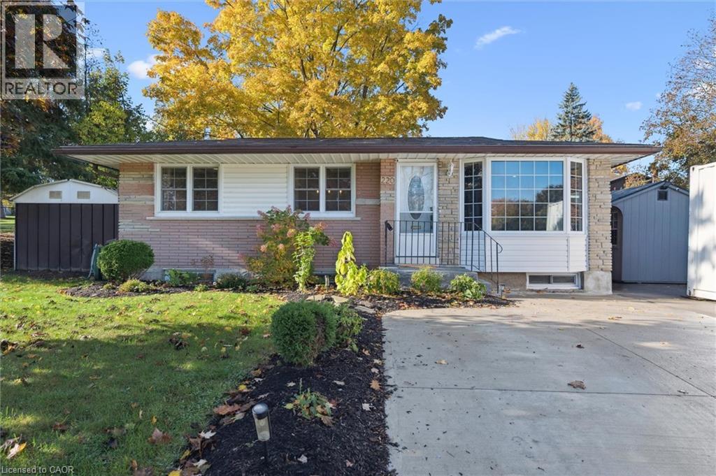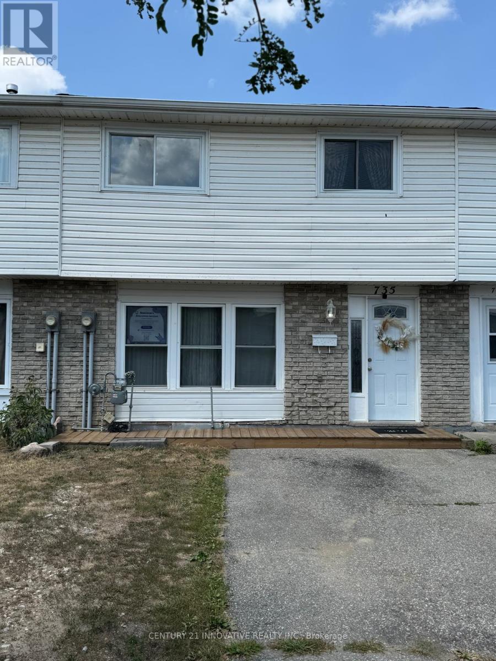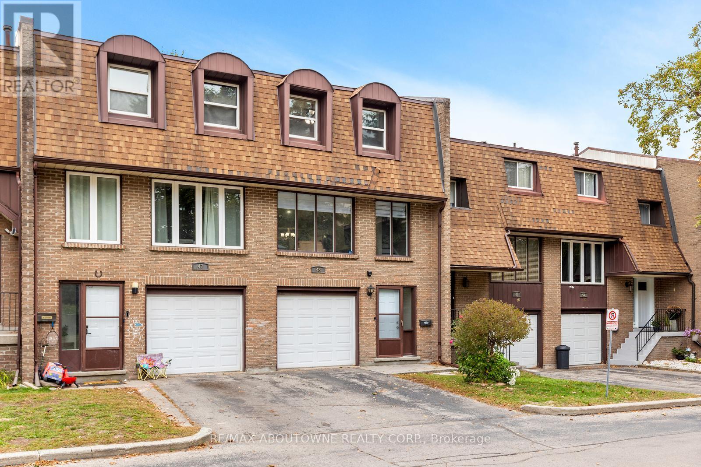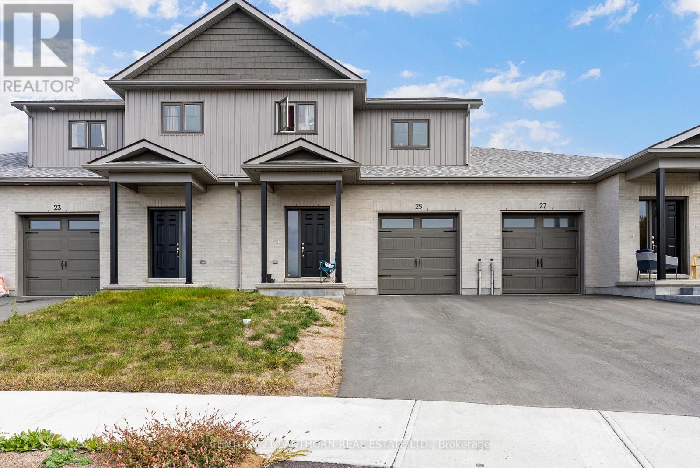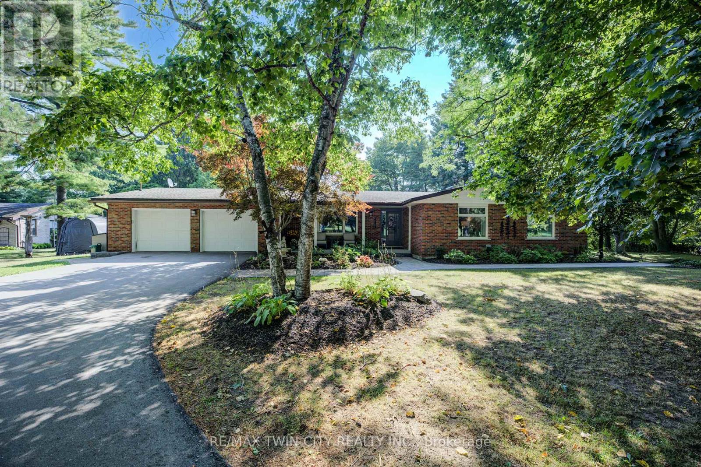
Highlights
Description
- Time on Houseful62 days
- Property typeSingle family
- StyleBungalow
- Median school Score
- Mortgage payment
Set well back from the road for privacy, this beautifully updated bungalow offers an impressive blend of luxury, functionality, and space. With approximately 3,700 sq. ft. of finished living area on a lot of just under 1.4 acres, this home features an open, light-filled layout enhanced by modern finishes and newer windows throughout the main floor. The main level boasts a chef-inspired kitchen equipped with high-end Gaggenau appliances, seamlessly flowing into the dining and living areas. Step out from the kitchen to your own outdoor oasis over $175,000 in professional landscaping has created a stunning retreat with lush gardens, multiple seating areas, and a relaxing saltwater hot tub, perfect for entertaining or quiet enjoyment. The walk-out basement offers incredible flexibility, with its own patio area and potential for rental income or a private in-law suite. Car enthusiasts and hobbyists will appreciate the double-car garage, a freshly redone driveway, and parking for up to 12 vehicles. Located just minutes from Highway 401, shopping, and easy access to Kitchener-Waterloo and Guelph, this property delivers the best of rural tranquility with urban convenience. (id:63267)
Home overview
- Cooling Central air conditioning
- Heat source Natural gas
- Heat type Forced air
- Sewer/ septic Septic system
- # total stories 1
- # parking spaces 12
- Has garage (y/n) Yes
- # full baths 2
- # total bathrooms 2.0
- # of above grade bedrooms 5
- Has fireplace (y/n) Yes
- Lot desc Landscaped
- Lot size (acres) 0.0
- Listing # X12353933
- Property sub type Single family residence
- Status Active
- Living room 4.04m X 5.33m
Level: Basement - Utility 7.57m X 4.09m
Level: Basement - Other 2.67m X 2.87m
Level: Basement - 4th bedroom 4.27m X 2.77m
Level: Basement - Cold room 1.3m X 6.93m
Level: Basement - Laundry 2.44m X 1.3m
Level: Basement - 3rd bedroom 4.27m X 3.73m
Level: Basement - Kitchen 3.56m X 5.69m
Level: Basement - Laundry 2.92m X 2.74m
Level: Main - Primary bedroom 4.78m X 4.55m
Level: Main - 3rd bedroom 3.91m X 5.64m
Level: Main - 2nd bedroom 4.78m X 3.53m
Level: Main - Dining room 3.66m X 3.1m
Level: Main - Sunroom 3.05m X 7.98m
Level: Main - Family room 4.17m X 5.18m
Level: Main - Kitchen 3.66m X 4.27m
Level: Main
- Listing source url Https://www.realtor.ca/real-estate/28754004/2080-beaverdale-road-cambridge
- Listing type identifier Idx

$-4,104
/ Month

