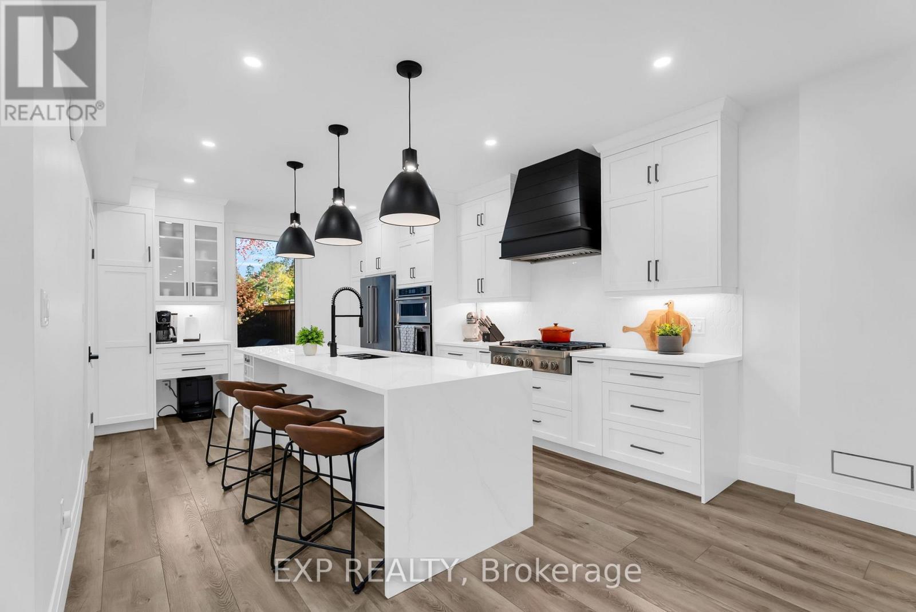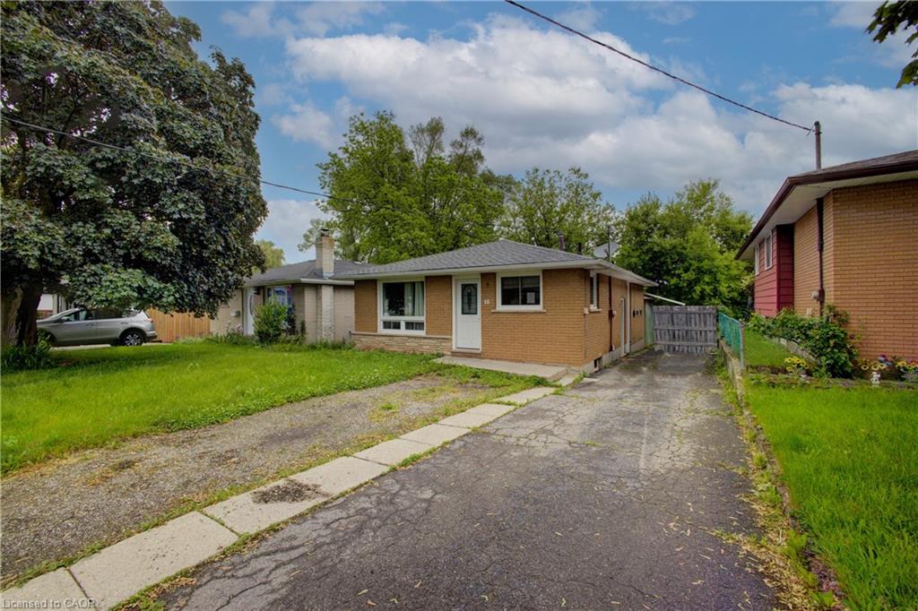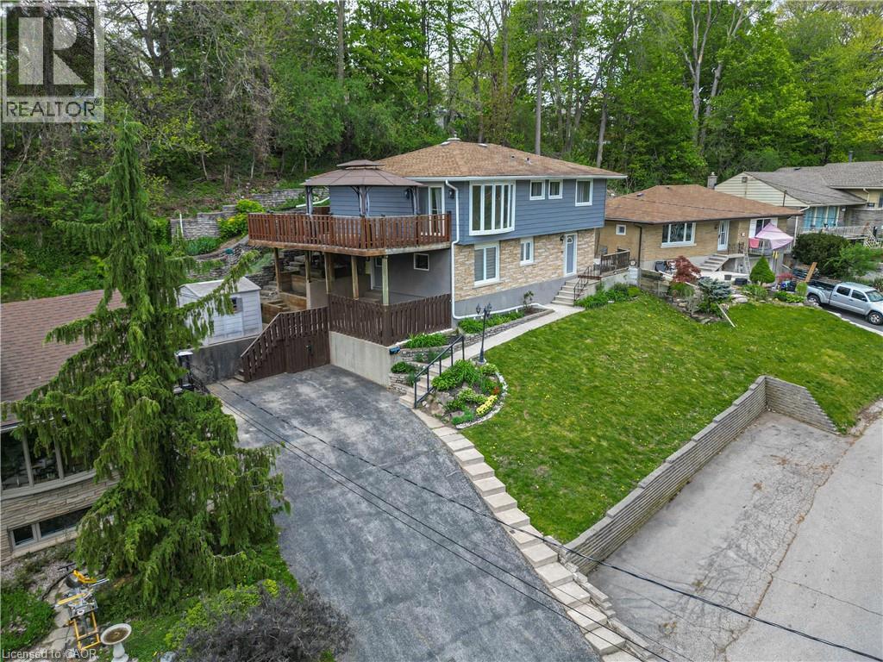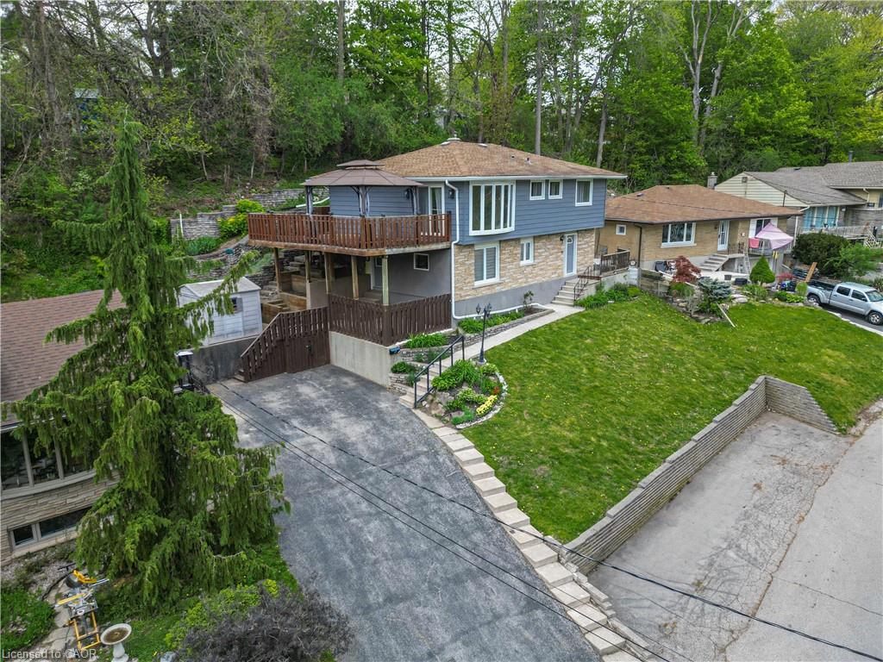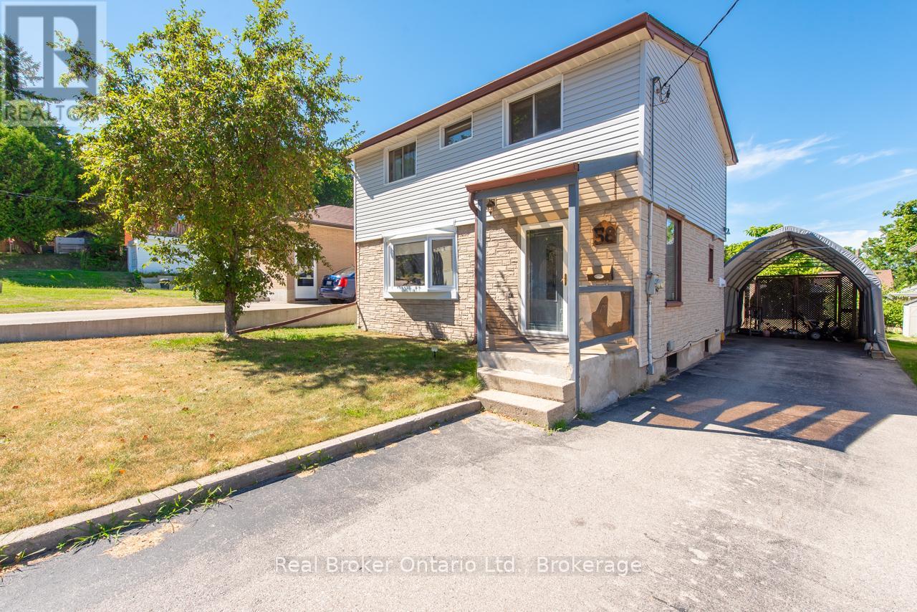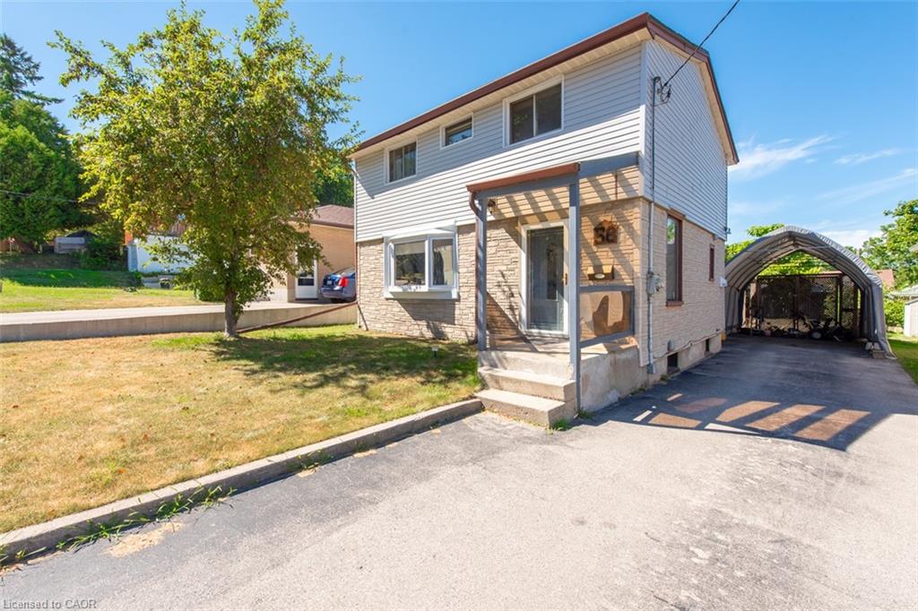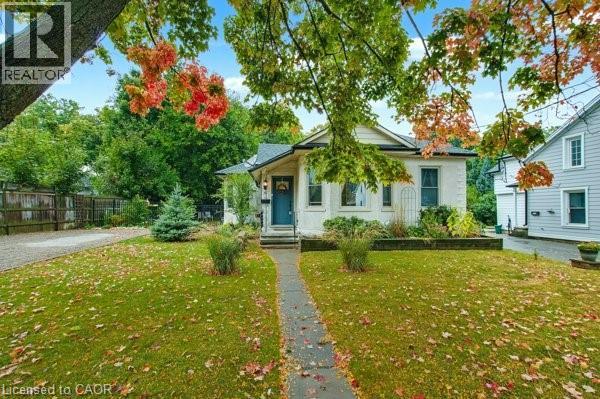- Houseful
- ON
- Cambridge
- Blair Road
- 211 Hardcastle Dr
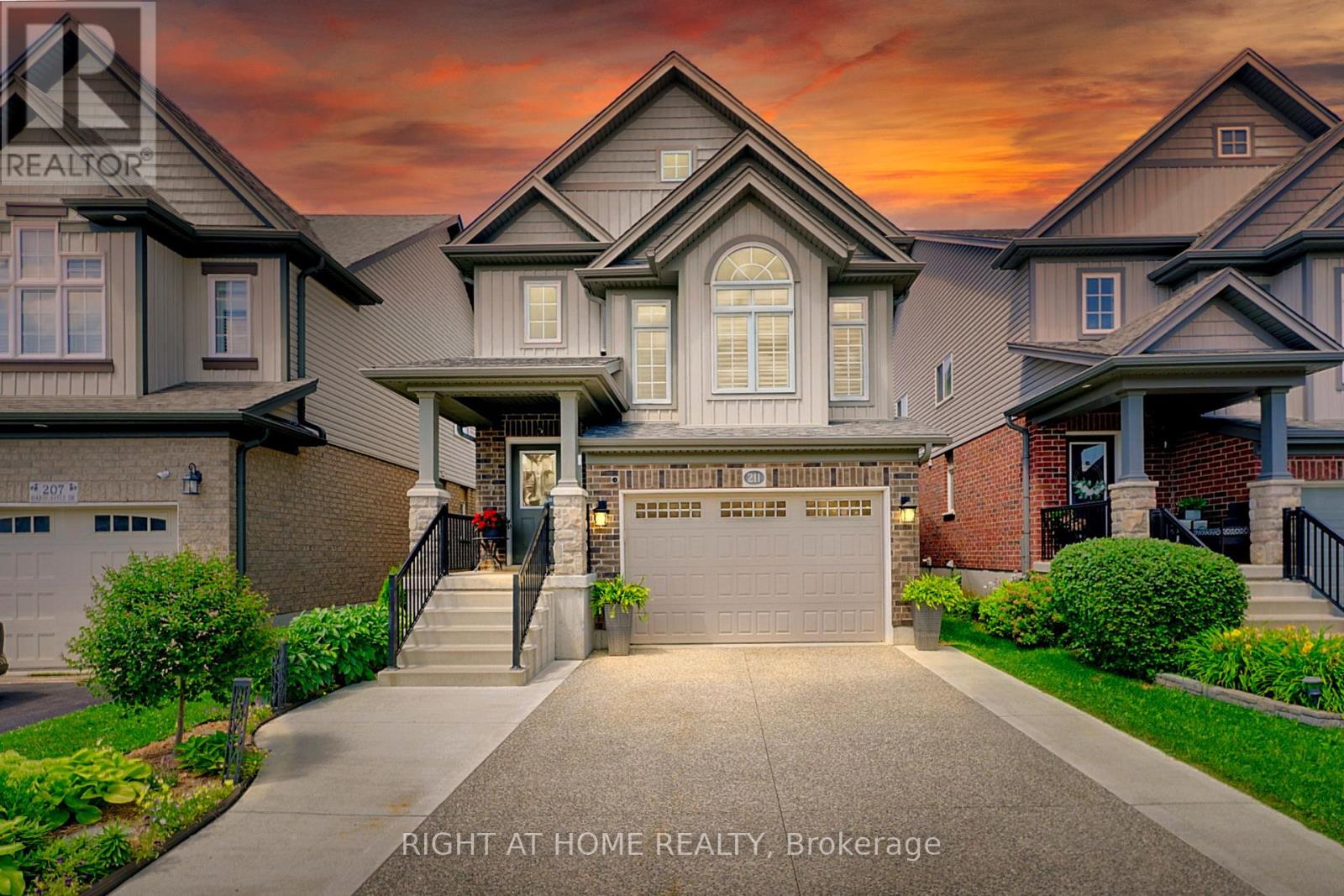
Highlights
Description
- Time on Houseful28 days
- Property typeSingle family
- Neighbourhood
- Median school Score
- Mortgage payment
Welcome To 211 Hardcastle Drive! Located in the highly sought-after West Galt Community ofCambridge.This sun-drenched home features an open-concept main floor with powder room, large windows,and upgraded finishes throughout. The kitchen boasts stainless steel appliances, granitecountertops, a large island, and seamless flow into the dining and living areas perfect forentertaining or cozy family evenings. Upstairs, discover a spacious primary suite completewith a walk-in closet and a private 4-piece ensuite. Two additional generously sized bedrooms,a second full bathroom, and upper-level family room providing functionality and endless livingspace. The private backyard Is tastefully landscaped - offering space for summer barbecues,gardening, or enjoying a book under the gazebo. The fully finished basement, completed in2017, offers a well thought out luxury design with potential for future living space. Locatedminutes from parks, trails, top-rated schools, and Galt's Gaslight District, with quick accessto Highway 401, this move-in ready home is ideal for commuters and families alike. Dont missyour opportunity to own in one of Cambridges most vibrant and growing communities. (id:63267)
Home overview
- Cooling Central air conditioning
- Heat source Natural gas
- Heat type Forced air
- Sewer/ septic Sanitary sewer
- # total stories 2
- Fencing Fenced yard
- # parking spaces 3
- Has garage (y/n) Yes
- # full baths 3
- # half baths 1
- # total bathrooms 4.0
- # of above grade bedrooms 3
- Flooring Tile, laminate
- Community features School bus
- Lot desc Landscaped
- Lot size (acres) 0.0
- Listing # X12420989
- Property sub type Single family residence
- Status Active
- Family room 4.79m X 3.89m
Level: 2nd - Primary bedroom 5.23m X 3.39m
Level: 2nd - Bathroom 2.66m X 1.44m
Level: 2nd - Bathroom 2.44m X 2.16m
Level: 2nd - 2nd bedroom 3.58m X 2.65m
Level: 2nd - 3rd bedroom 3.18m X 2.66m
Level: 2nd - Recreational room / games room 8.87m X 6.15m
Level: Lower - Bathroom 2.3m X 1.74m
Level: Lower - Laundry 7.28m X 2.53m
Level: Lower - Living room 6.15m X 3.49m
Level: Main - Kitchen 4.45m X 4.28m
Level: Main - Dining room 3.19m X 1.7m
Level: Main
- Listing source url Https://www.realtor.ca/real-estate/28900612/211-hardcastle-drive-cambridge
- Listing type identifier Idx

$-2,293
/ Month

