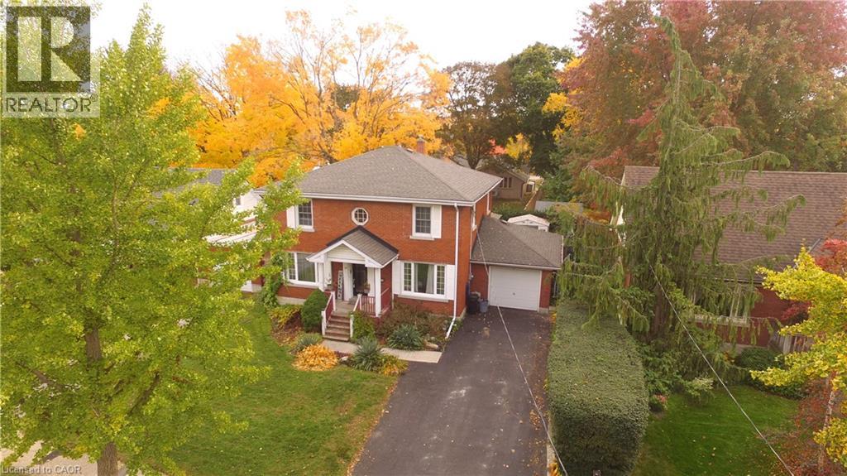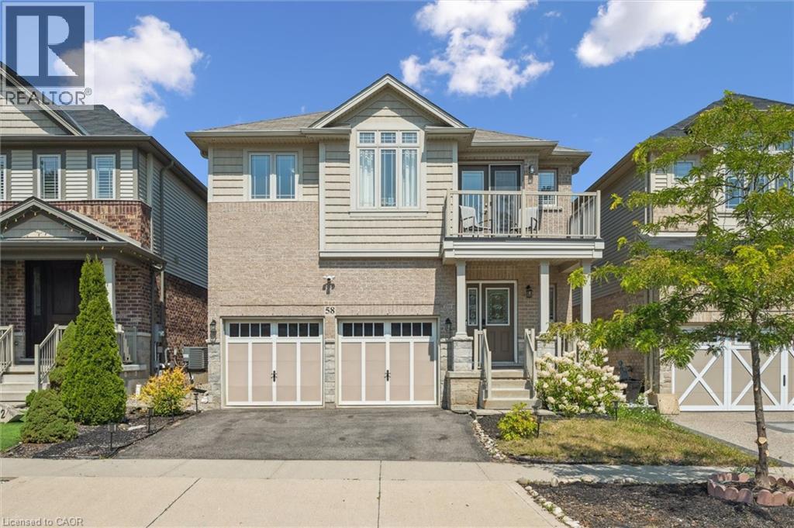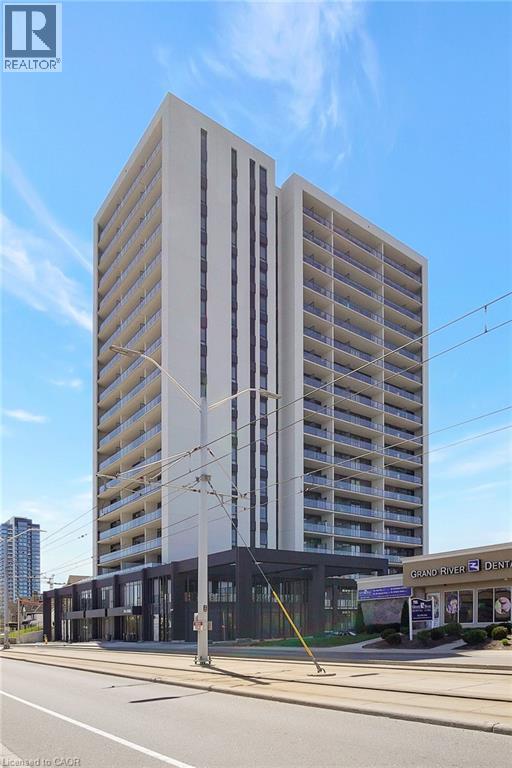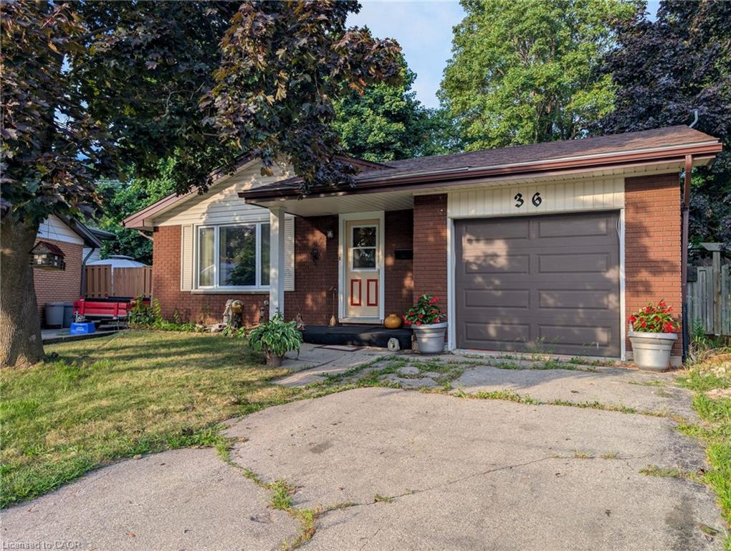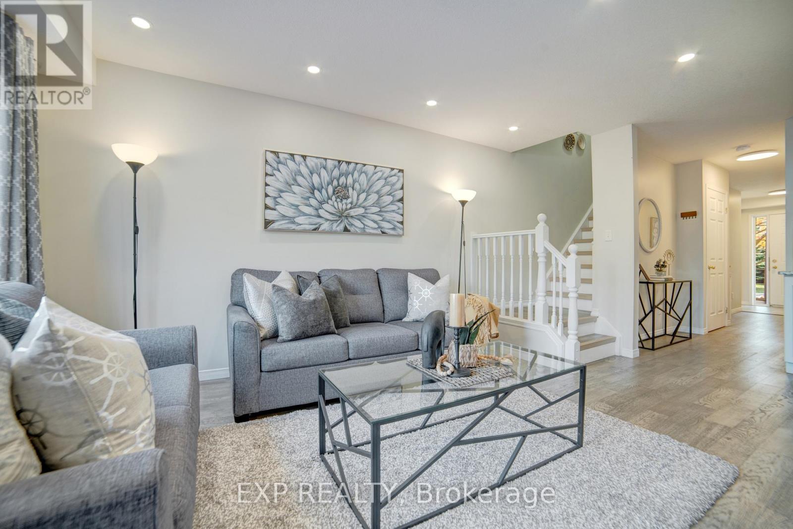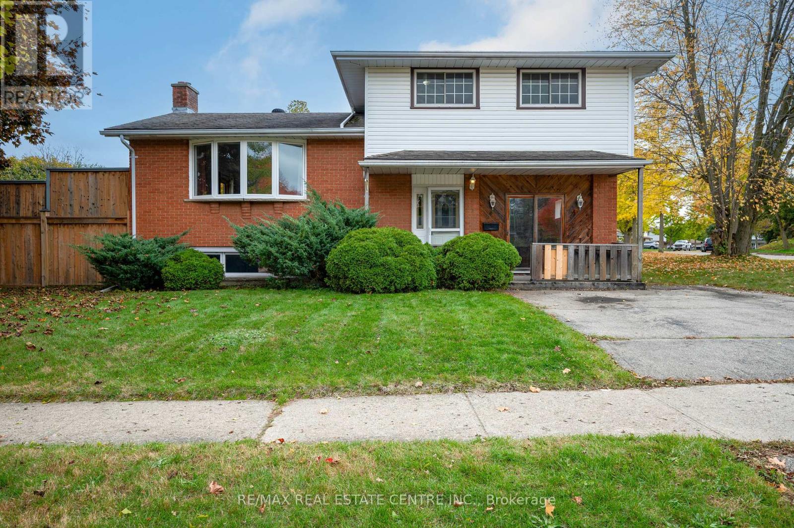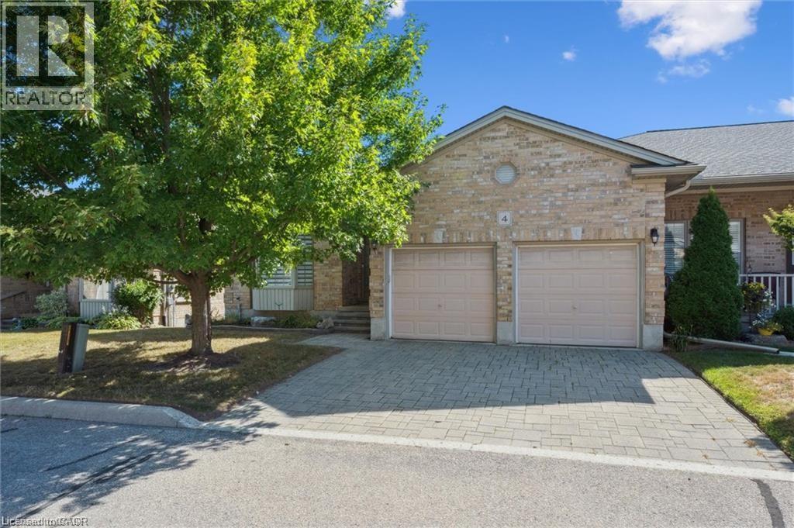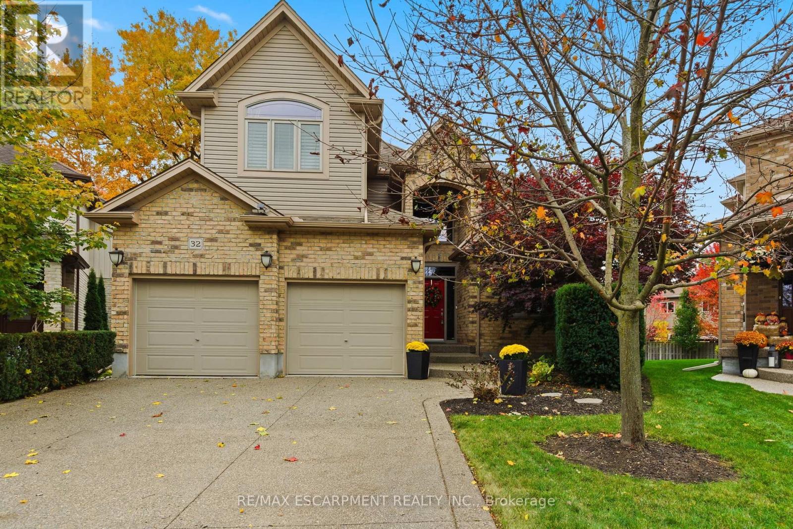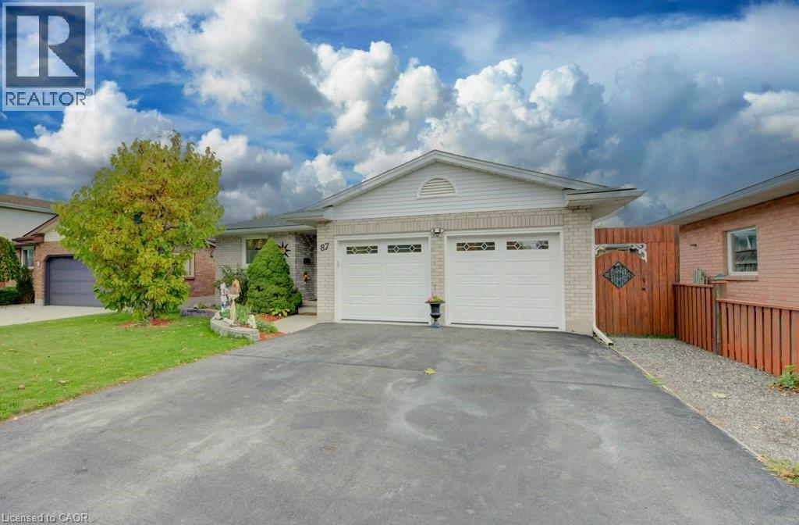- Houseful
- ON
- Cambridge
- Preston Heights
- 215 Preston Pkwy
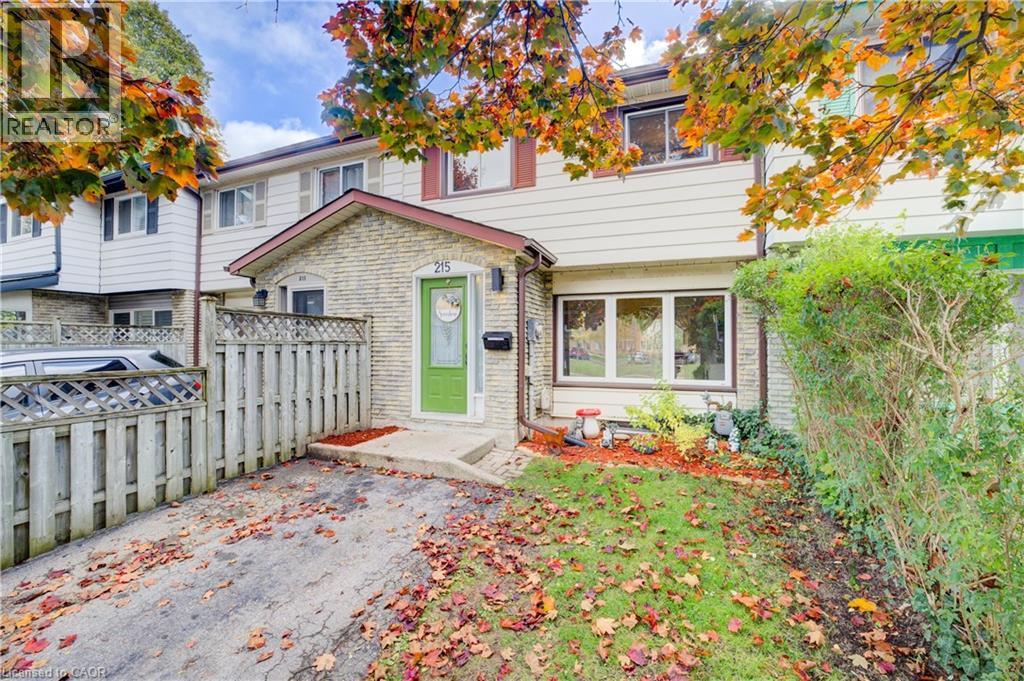
Highlights
Description
- Home value ($/Sqft)$282/Sqft
- Time on Housefulnew 13 hours
- Property typeSingle family
- Style2 level
- Neighbourhood
- Median school Score
- Year built1975
- Mortgage payment
Welcome to 215 Preston Parkway, a move-in ready, updated townhouse in a convenient Cambridge location. This nicely finished 3-bedroom, 2-bath home offers over 1,100 sq ft of stylish living space. Enjoy a beautifully renovated kitchen (2023) featuring warm wood cabinetry, quartz counters, modern backsplash, and stainless steel appliances. The main level also showcases refinished hardwood floors, a spacious living room with large front-facing windows, and a dining area with walkout to a private deck and fenced backyard. Upstairs, all bedrooms are bright and generously sized. The home includes an updated main bathroom, bonus powder room, and a finished basement with extra storage. Located close to schools, parks, shopping, and Highway 401 for commuters. (id:63267)
Home overview
- Cooling Central air conditioning
- Heat type Forced air
- Sewer/ septic Municipal sewage system
- # total stories 2
- # parking spaces 2
- # full baths 2
- # total bathrooms 2.0
- # of above grade bedrooms 3
- Community features Community centre
- Subdivision 54 - preston heights
- Directions 1983712
- Lot size (acres) 0.0
- Building size 1509
- Listing # 40781743
- Property sub type Single family residence
- Status Active
- Bedroom 2.819m X 2.921m
Level: 2nd - Bedroom 3.099m X 4.115m
Level: 2nd - Bathroom (# of pieces - 4) 1.524m X 2.54m
Level: 2nd - Primary bedroom 3.785m X 4.14m
Level: 2nd - Recreational room 5.258m X 5.436m
Level: Basement - Utility 2.438m X 3.505m
Level: Basement - Laundry 2.845m X 1.829m
Level: Basement - Bathroom (# of pieces - 3) 2.794m X 1.6m
Level: Basement - Dining room 2.184m X 3.378m
Level: Main - Kitchen 3.277m X 3.353m
Level: Main - Living room 5.436m X 4.293m
Level: Main
- Listing source url Https://www.realtor.ca/real-estate/29041045/215-preston-parkway-cambridge
- Listing type identifier Idx

$-1,133
/ Month

