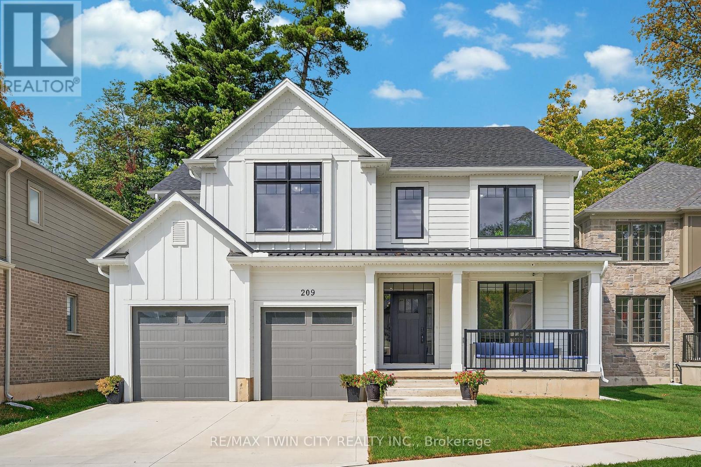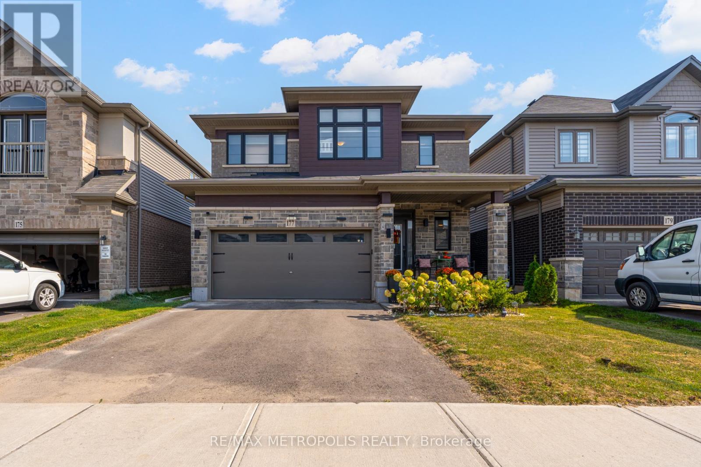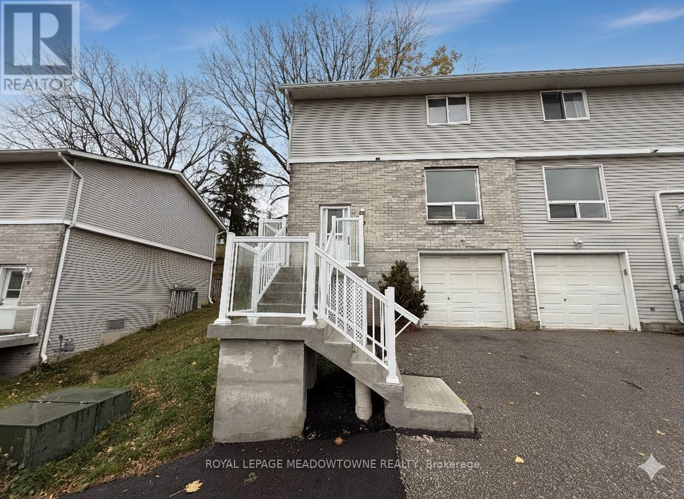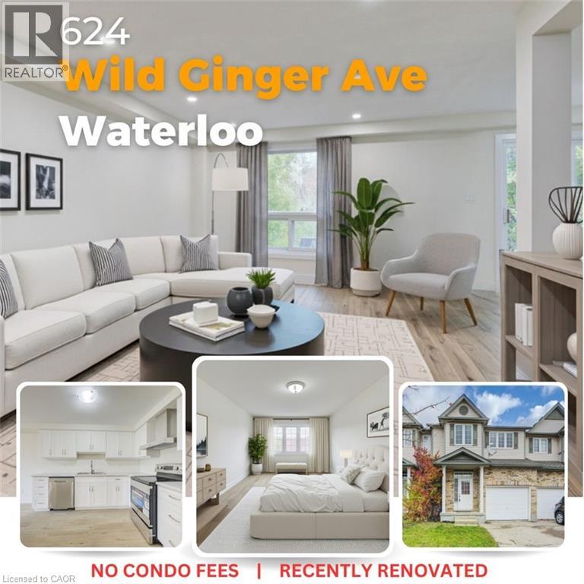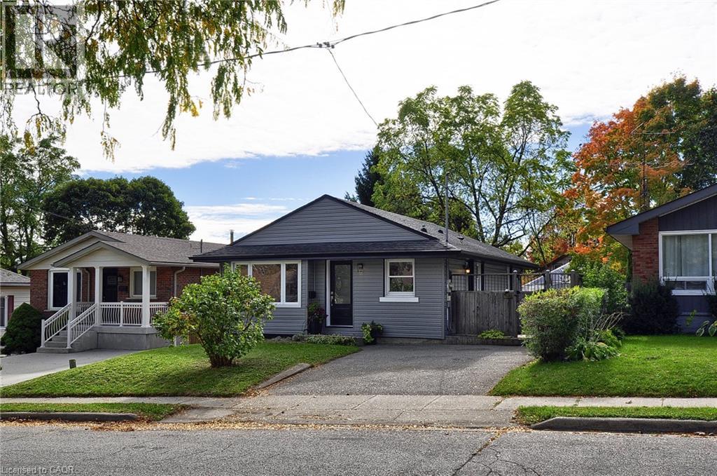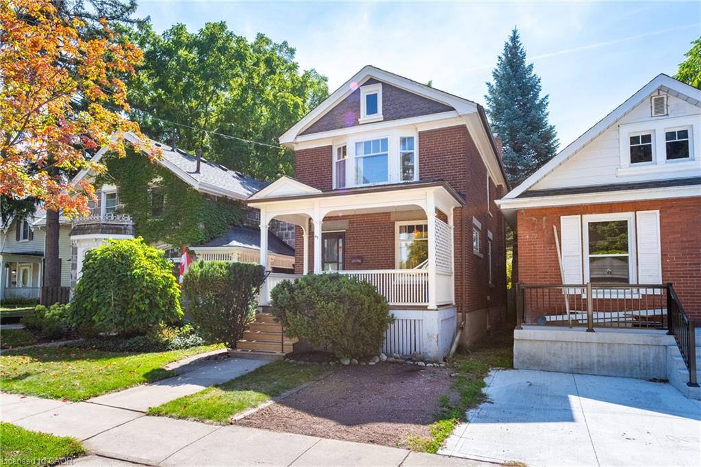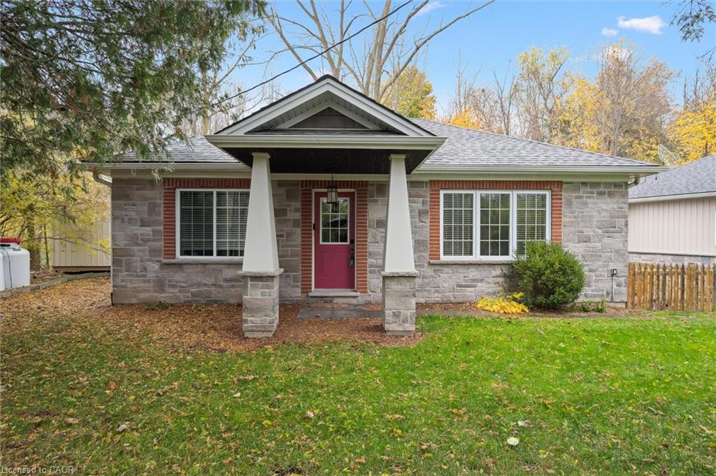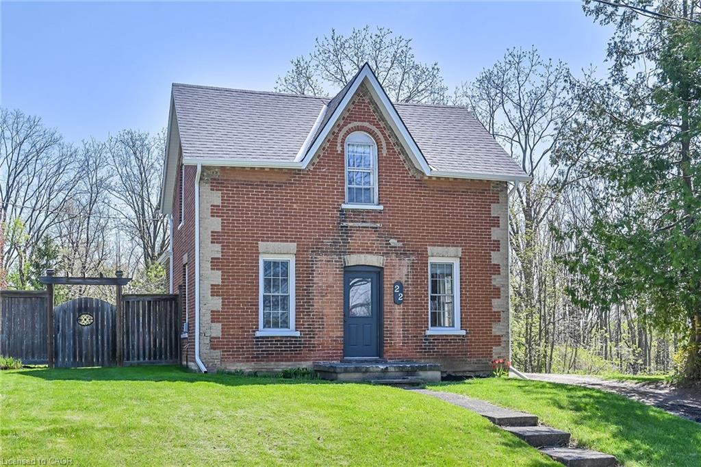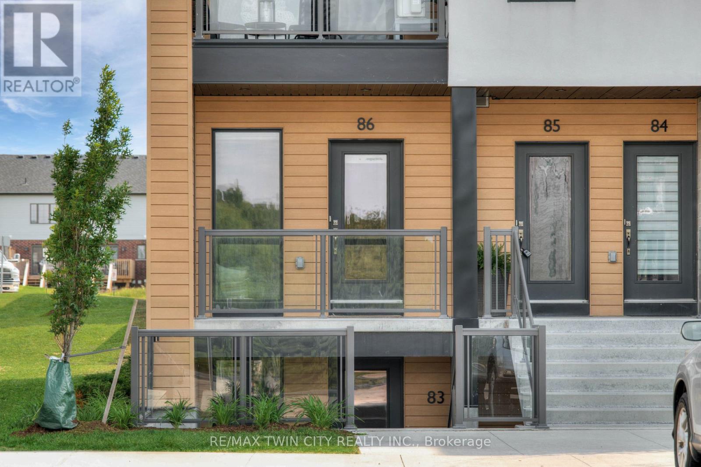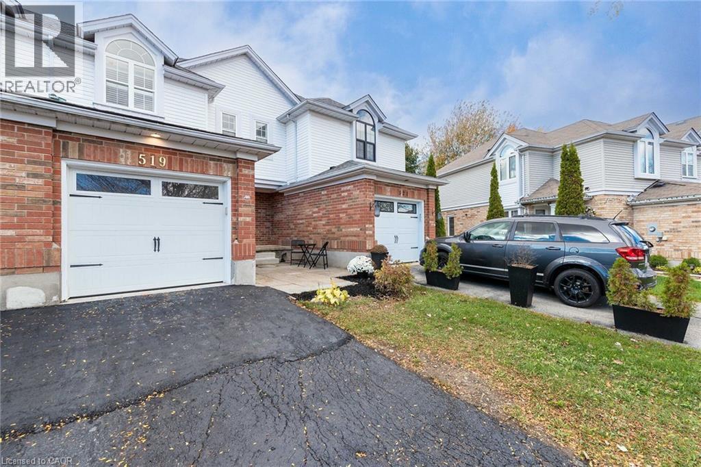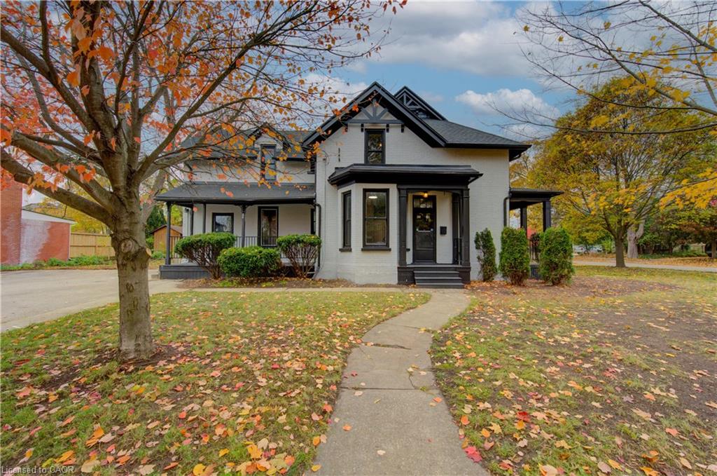
Highlights
Description
- Home value ($/Sqft)$319/Sqft
- Time on Housefulnew 9 hours
- Property typeResidential
- StyleTwo story
- Neighbourhood
- Median school Score
- Year built1898
- Mortgage payment
Discover the perfect blend of historic charm and modern upgrades in this beautifully refreshed century home, ideally situated on a premium corner lot near downtown Cambridge. Recently updated from top to bottom—inside and out—with fresh paint, new flooring, modern lighting, and upgraded bathrooms, this property offers exceptional versatility for both residential and commercial use. The main floor, previously used as a doctor’s office and a paving company’s office for several years, features three separate entrances, 10' ceilings, and three spacious rooms, along with a 3-piece bath and a kitchen—ideal for professionals such as lawyers, chiropractors, hairdressers, or doctors looking to operate a business from home. The upper-level apartment showcases stunning Brazilian hardwood floors, a marble-accented 3-piece bath, a spacious bedroom, open-concept living/dining area, and an eat-in kitchen with a gas range and a built-in island with sink. From the kitchen, step out to a freshly painted deck with a gazebo, perfect for relaxing or hosting BBQs. Outside, enjoy ample parking with a triple-wide paved driveway on one side and an extra-deep (over 70 ft) single driveway(unpaved) on the other. Located just minutes from Cambridge’s downtown core, with access to city offices, shops, and restaurants, this property truly offers a live-and-work-from-home opportunity you don’t want to miss!
Home overview
- Cooling Central air
- Heat type Forced air, natural gas
- Pets allowed (y/n) No
- Sewer/ septic Sewer (municipal)
- Construction materials Brick
- Foundation Stone
- Roof Asphalt shing
- # parking spaces 10
- # full baths 2
- # half baths 1
- # total bathrooms 3.0
- # of above grade bedrooms 3
- # of rooms 16
- Appliances Built-in microwave, dryer, microwave, refrigerator, stove, washer
- Has fireplace (y/n) Yes
- Interior features Accessory apartment, in-law floorplan
- County Waterloo
- Area 12 - galt east
- Water source Municipal
- Zoning description R4
- Lot desc Urban, rectangular, ample parking, city lot, high traffic area, hospital, park, place of worship, public transit, quiet area, schools
- Lot dimensions 73 x 120
- Approx lot size (range) 0 - 0.5
- Basement information Walk-up access, partial, unfinished
- Building size 2350
- Mls® # 40784275
- Property sub type Single family residence
- Status Active
- Virtual tour
- Tax year 2025
- Family room Second
Level: 2nd - Primary bedroom Second
Level: 2nd - Dining room Second
Level: 2nd - Living room Second
Level: 2nd - Bathroom Second
Level: 2nd - Kitchen Second
Level: 2nd - Living room Main
Level: Main - Bathroom Main
Level: Main - Primary bedroom Main
Level: Main - Bathroom Main
Level: Main - Kitchen Main
Level: Main - Foyer Main
Level: Main - Other Entry to Second Floor Unit
Level: Main - Storage Main
Level: Main - Bedroom Main
Level: Main - Dining room Main
Level: Main
- Listing type identifier Idx

$-2,000
/ Month

