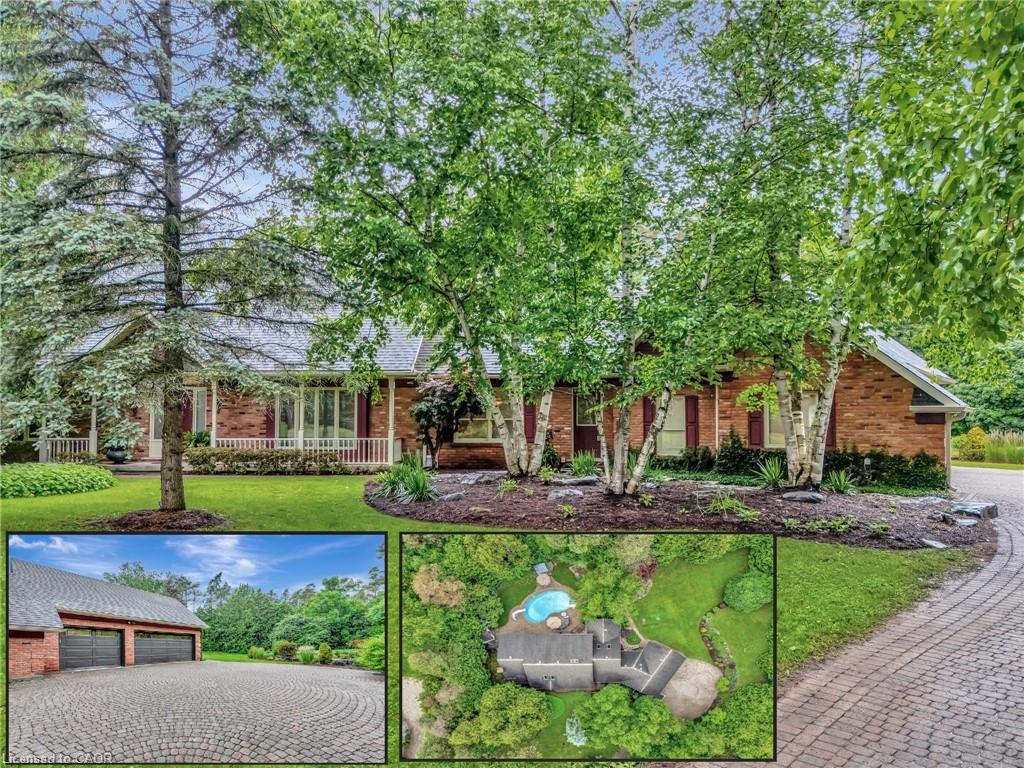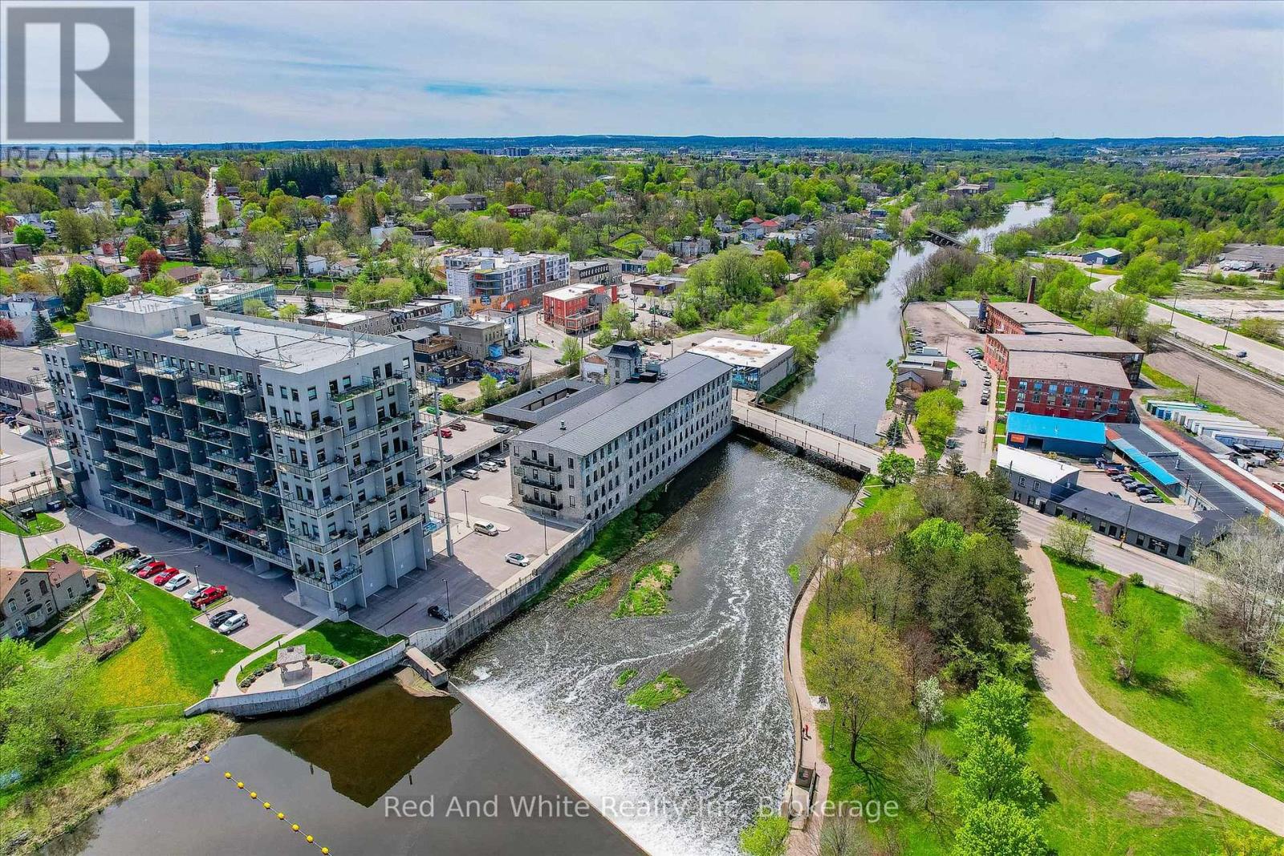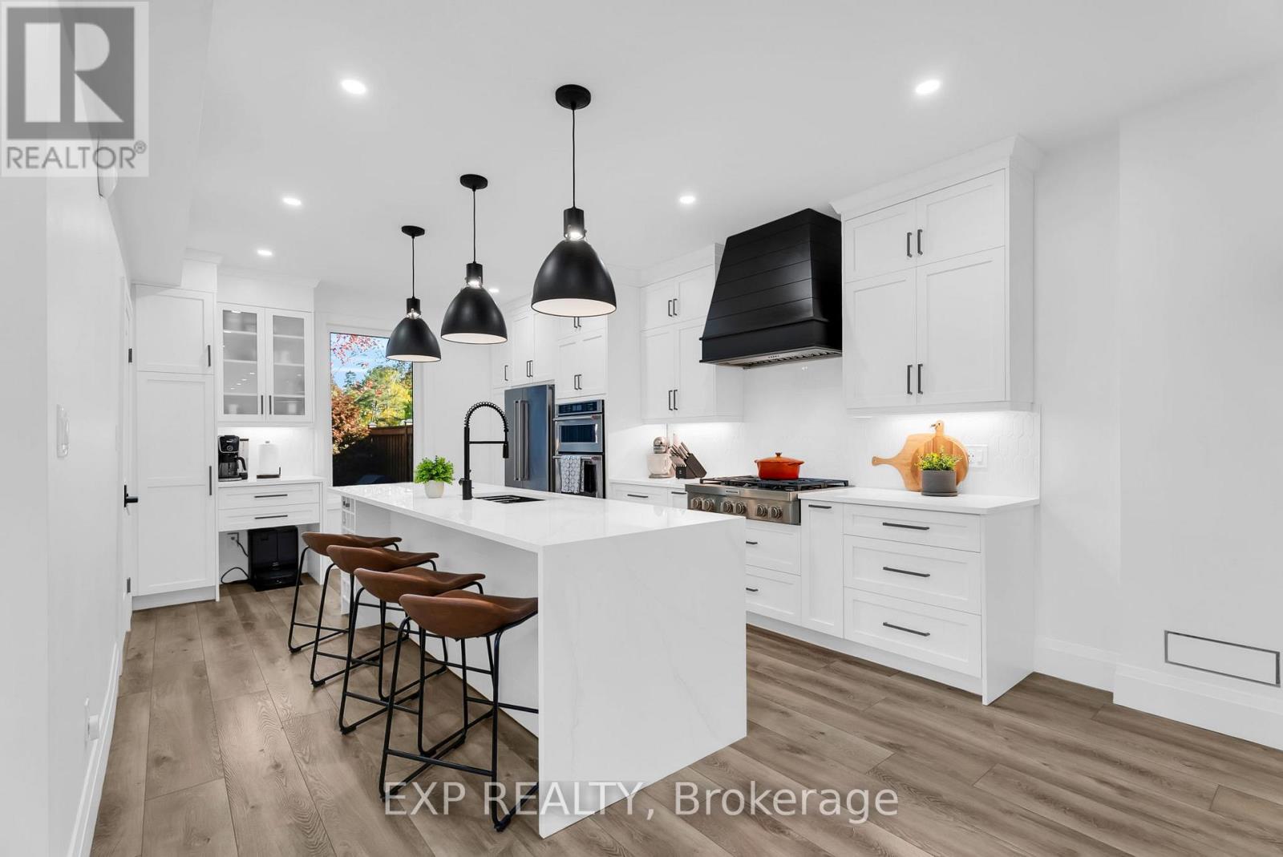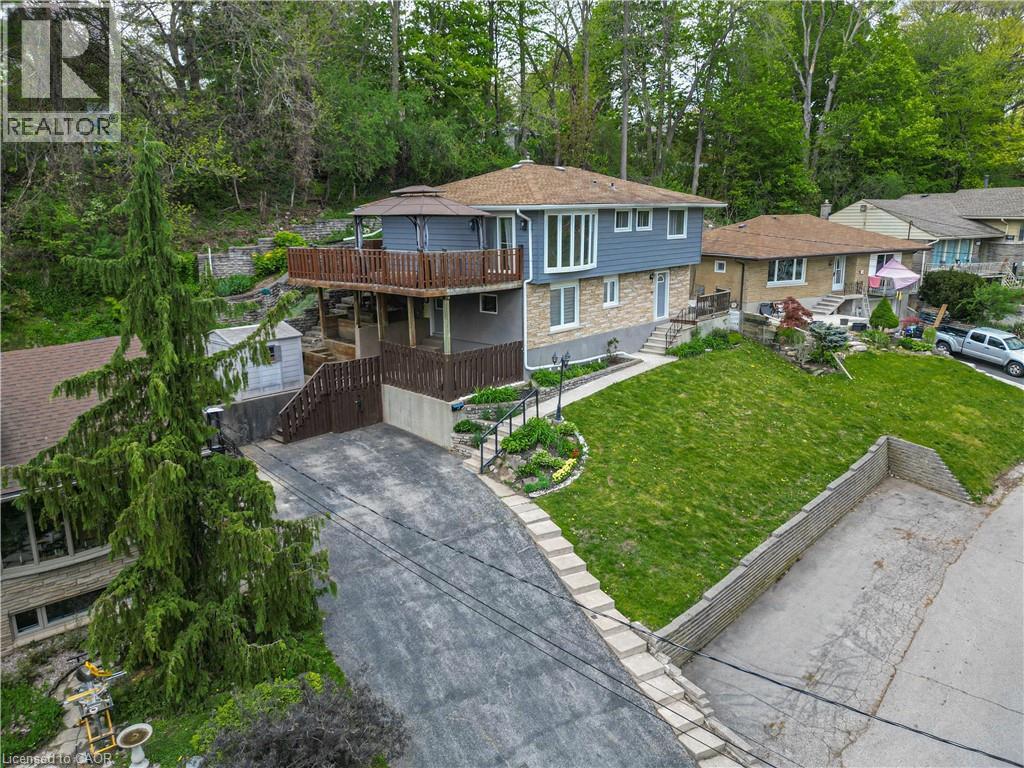- Houseful
- ON
- Cambridge
- Fiddlesticks
- 22 Deerpath Ct

Highlights
Description
- Home value ($/Sqft)$448/Sqft
- Time on Houseful52 days
- Property typeResidential
- StyleTwo story
- Neighbourhood
- Median school Score
- Lot size1.17 Acres
- Year built1990
- Garage spaces3
- Mortgage payment
PRIVATE ESTATE LIVING – 22 Deerpath Court, an extraordinary residence tucked away on a quiet cul-de-sac, surrounded by towering trees and beautifully landscaped grounds. Situated on 1.17 private acres, resort-like property, this custom home offers over 5,018 sq ft of living space across 3 meticulously designed levels. The long, rounded driveway flows effortlessly toward an impressive 3-car garage & inviting covered front porch. Step inside the grand foyer, where a sweeping staircase, slate floors, and intricate trim work set the tone for timeless elegance. To your right, the formal living room offers rich herringbone hardwood floors & a statement fireplace—perfect for hosting guests or quiet evenings by the fire. The heart of the home is the magazine-worthy kitchen, featuring custom cabinetry, luxury appliances, stone counters, and a butcher block island. The bright breakfast area & family room are wrapped in windows with incredible views of the backyard retreat. Sunlight pours into the bonus sitting room—an ideal space to curl up with a coffee and take in the peaceful, natural surroundings. The main floor also offers a private office with fireplace, a spacious formal dining room, & a luxurious primary suite with double walk-in closets & spa-like ensuite overlooking the pool. Upstairs, you’ll find 3 generous bedrooms, 2 full bathrooms, & ample storage. The fully finished basement expands your living space with a rec room, bedroom, 3pc bathroom, and abundant storage, plus direct garage access—perfect for multi-generational living or future in-law potential. Step outside and discover your private oasis: an inground pool with slide, hot tub, lounging areas, and manicured gardens create the ultimate space for summer entertaining. This home truly combines luxury, privacy, and function in one of Cambridge’s most desirable enclaves, just minutes to shopping, trails, golf, & highway access. Welcome to your forever home on Deerpath Court—where every day feels like a getaway.
Home overview
- Cooling Central air
- Heat type Forced air, natural gas
- Pets allowed (y/n) No
- Sewer/ septic Septic tank
- Construction materials Brick, stone, other
- Roof Asphalt shing
- Exterior features Landscaped, privacy
- Other structures Shed(s)
- # garage spaces 3
- # parking spaces 8
- Garage features 3
- Has garage (y/n) Yes
- Parking desc Attached garage, interlock
- # full baths 4
- # half baths 1
- # total bathrooms 5.0
- # of above grade bedrooms 5
- # of below grade bedrooms 1
- # of rooms 19
- Appliances Water purifier, water softener
- Has fireplace (y/n) Yes
- Interior features Auto garage door remote(s), built-in appliances, central vacuum
- County Waterloo
- Area 13 - galt north
- Water source Municipal
- Zoning description R1
- Lot desc Urban, major highway, park, quiet area, schools, shopping nearby, trails
- Lot dimensions 115.06 x
- Approx lot size (range) 0.5 - 1.99
- Lot size (acres) 1.17
- Basement information Full, finished
- Building size 5018
- Mls® # 40764778
- Property sub type Single family residence
- Status Active
- Virtual tour
- Tax year 2024
- Bedroom Second
Level: 2nd - Bedroom Second
Level: 2nd - Bedroom Second
Level: 2nd - Bathroom Second
Level: 2nd - Bathroom Second
Level: 2nd - Bedroom Basement
Level: Basement - Laundry Basement
Level: Basement - Bathroom Basement
Level: Basement - Recreational room Basement
Level: Basement - Foyer Main
Level: Main - Breakfast room Main
Level: Main - Kitchen Main
Level: Main - Family room Main
Level: Main - Main
Level: Main - Bathroom Main
Level: Main - Living room Main
Level: Main - Dining room Main
Level: Main - Primary bedroom Main
Level: Main - Office Main
Level: Main
- Listing type identifier Idx

$-6,000
/ Month











