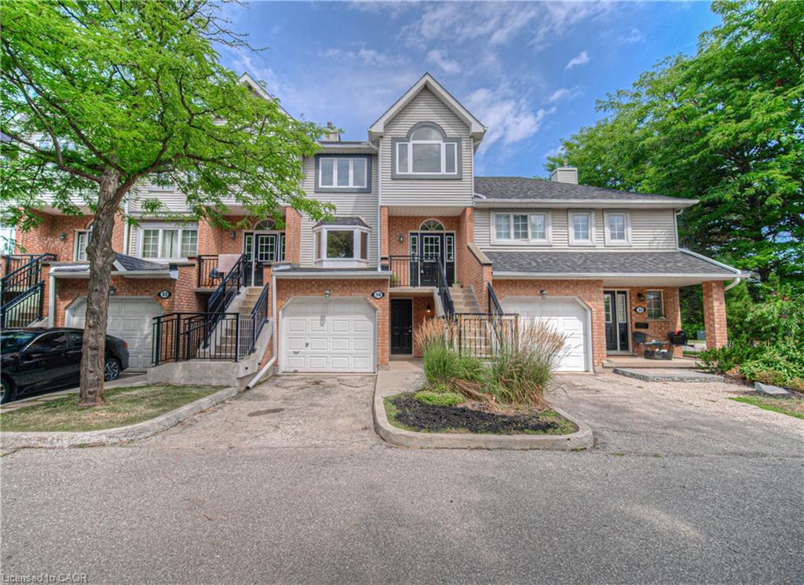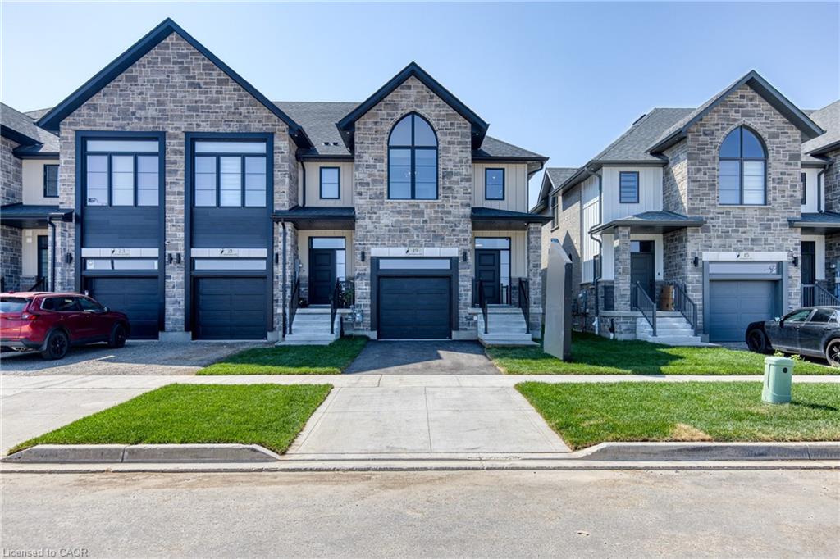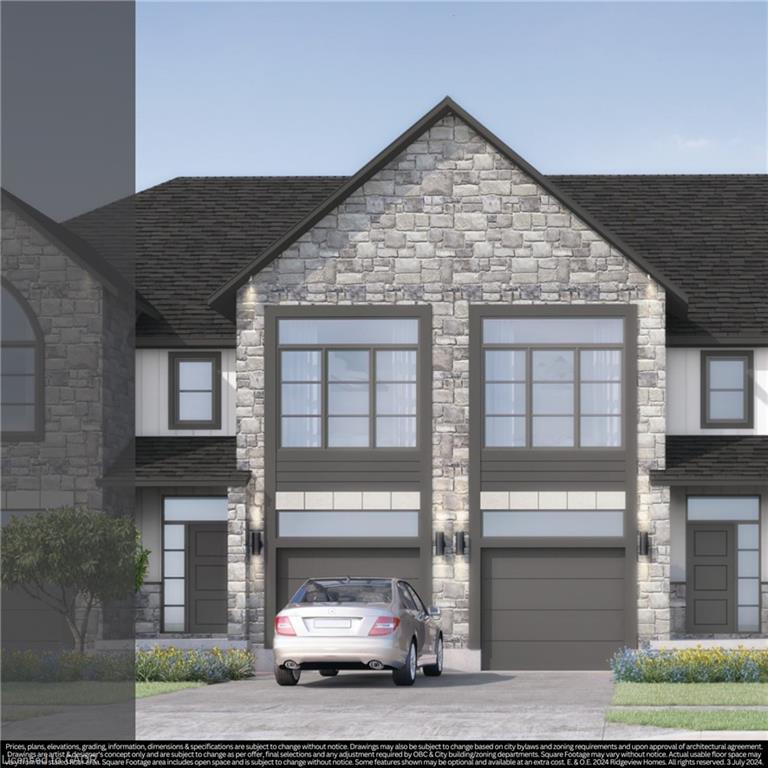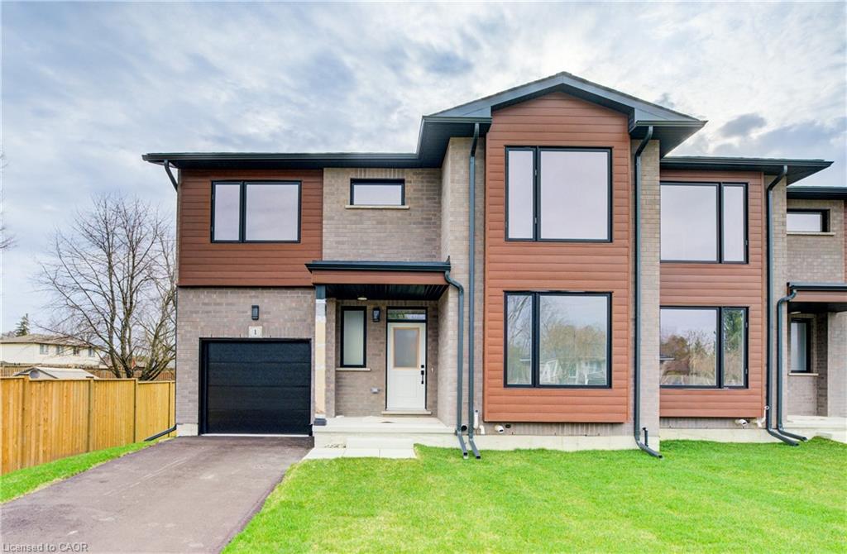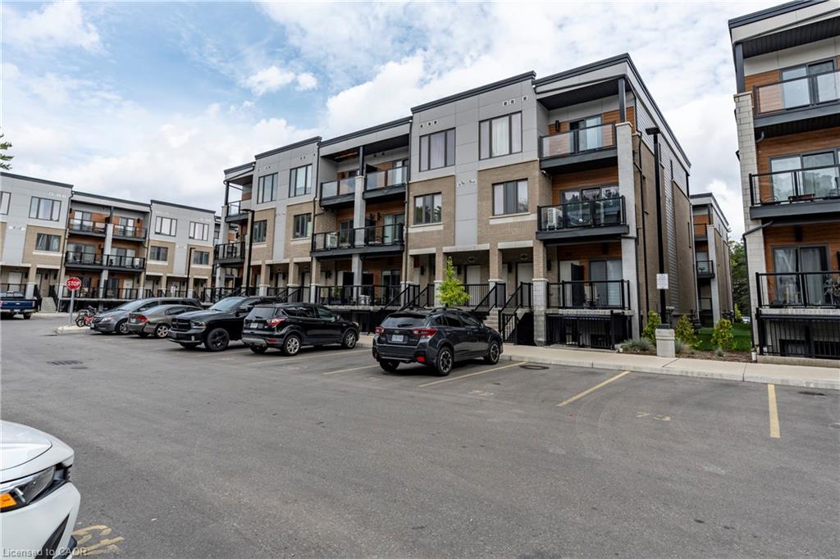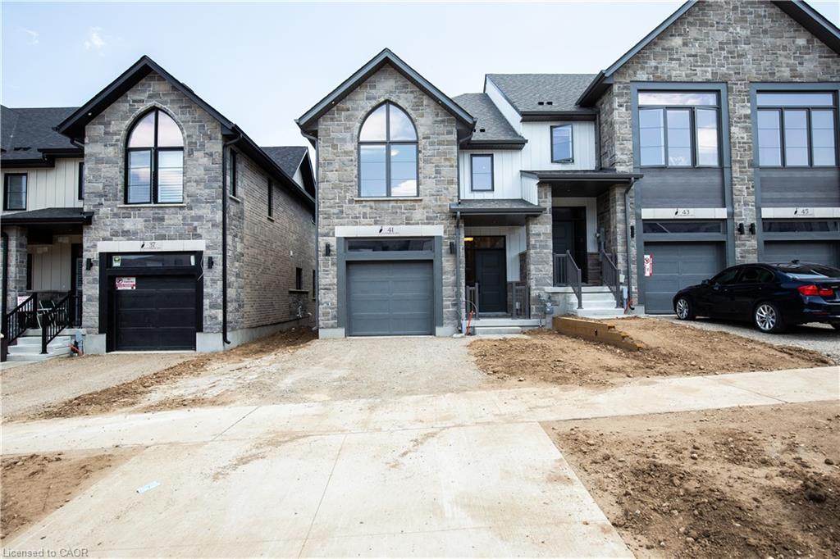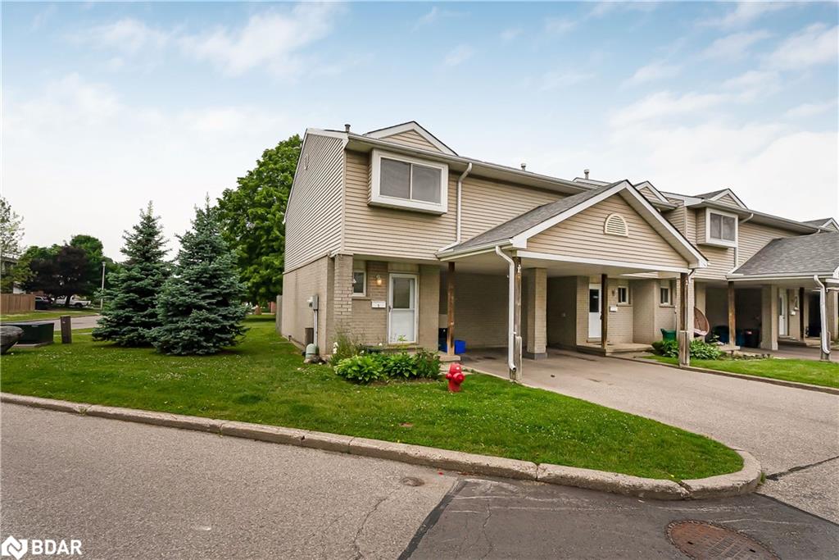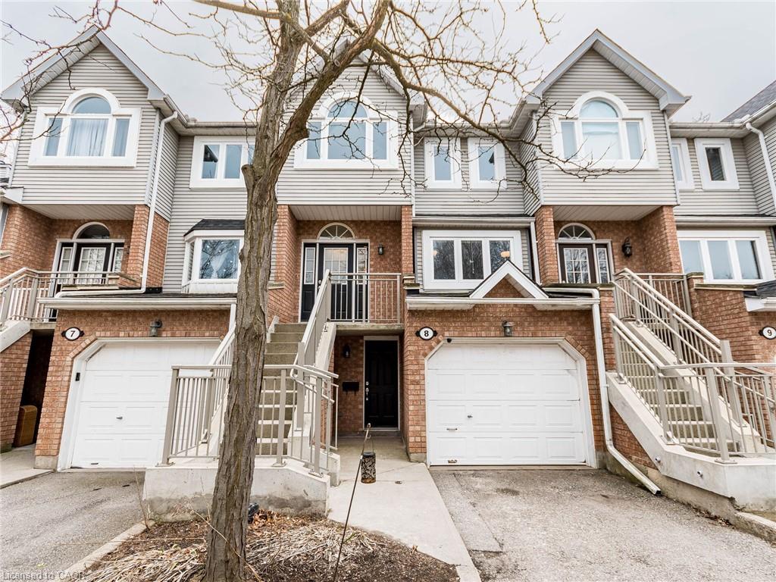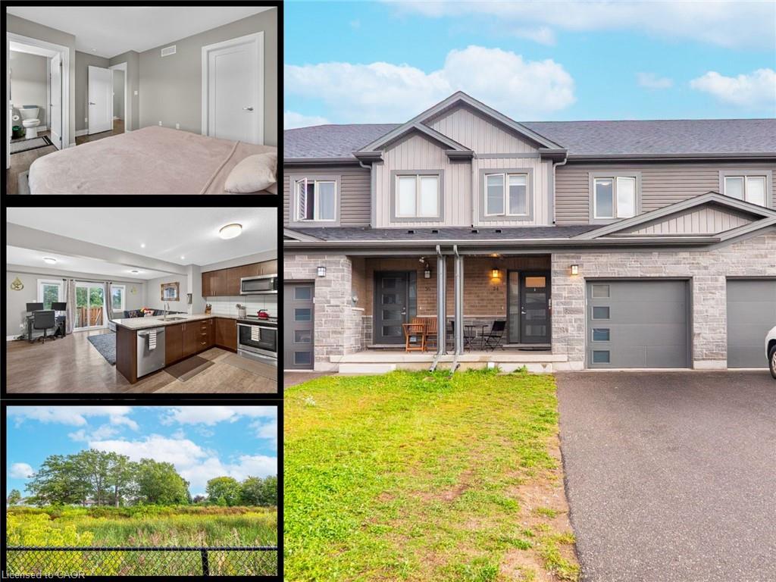- Houseful
- ON
- Cambridge
- Blair Road
- 220 Salisbury Avenue Unit 22
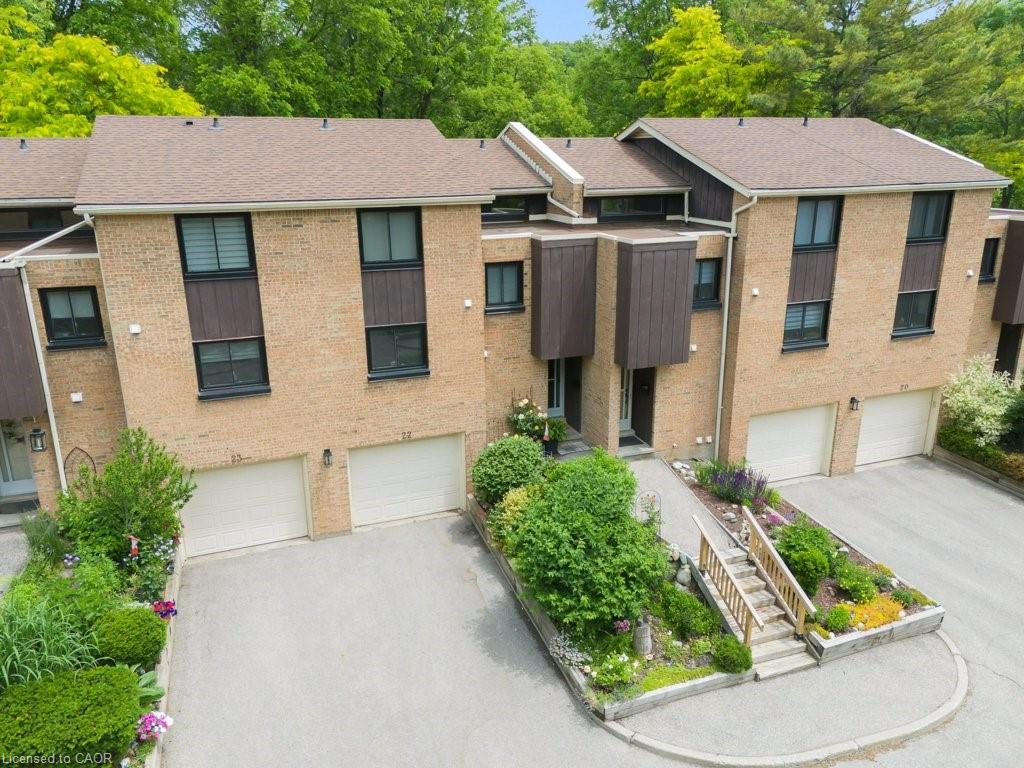
220 Salisbury Avenue Unit 22
220 Salisbury Avenue Unit 22
Highlights
Description
- Home value ($/Sqft)$317/Sqft
- Time on Houseful48 days
- Property typeResidential
- StyleSplit level
- Neighbourhood
- Median school Score
- Year built1972
- Garage spaces1
- Mortgage payment
Discover a rare gem in one of West Galt’s most coveted neighborhoods—a spacious multi-level townhouse condo tucked into a peaceful, forest-lined complex. This inviting home offers the perfect blend of privacy, natural beauty, and urban convenience, just 2 km from the vibrant downtown core. Step into a welcoming foyer with a handy closet and 2-piece powder room, then make your way to the sun-filled main level. Here, you'll find an open-concept living and dining area, flooded with natural light from nearly floor-to-ceiling windows showcasing serene woodland views—ideal for birdwatching or spotting local deer. The kitchen stands out as the largest in the complex, boasting abundant cabinetry, a large window, and included appliances. Thoughtfully updated, the laundry has been moved up from the basement and discreetly integrated into the kitchen area for added convenience. On the next level, a flexible bedroom with a Murphy bed offers the perfect space for guests, a home office, or creative pursuits. Upstairs, you’ll find a well-sized second bedroom, a beautifully updated 4-piece bath with heated floors, and a spacious primary suite complete with a private 3-piece ensuite. The finished lower level is a cozy retreat, featuring a gas fireplace, oversized window, and sliding glass doors leading to your private back deck—ideal for relaxing or entertaining with peaceful forest views as your backdrop. Located near scenic trails, schools, and public transit, this quiet, nature-surrounded home is a rare find.
Home overview
- Cooling Central air
- Heat type Forced air, natural gas
- Pets allowed (y/n) No
- Sewer/ septic Sewer (municipal)
- Building amenities Bbqs permitted, parking
- Construction materials Brick veneer, wood siding
- Foundation Poured concrete
- Roof Asphalt shing, flat
- Exterior features Backs on greenbelt
- Other structures Gazebo
- # garage spaces 1
- # parking spaces 2
- Has garage (y/n) Yes
- Parking desc Attached garage, garage door opener, asphalt
- # full baths 2
- # half baths 1
- # total bathrooms 3.0
- # of above grade bedrooms 3
- # of rooms 10
- Appliances Water softener, dishwasher, dryer, microwave, refrigerator, washer
- Has fireplace (y/n) Yes
- Laundry information Main level
- Interior features Auto garage door remote(s), central vacuum roughed-in
- County Waterloo
- Area 11 - galt west
- Water body type River/stream
- Water source Municipal
- Zoning description R3
- Directions Ca3090
- Elementary school Highland (jk-6), st andrews (7-8), st augustine (jk-8)
- High school Southwood (9-12), monsignor doyle (9-12)
- Lot desc Urban, city lot, greenbelt, library, park, place of worship, playground nearby, public transit, rec./community centre, schools, shopping nearby, trails
- Water features River/stream
- Basement information Full, finished
- Building size 1815
- Mls® # 40765010
- Property sub type Townhouse
- Status Active
- Virtual tour
- Tax year 2025
- Living room Second
Level: 2nd - Dining room Second
Level: 2nd - Kitchen renovated March 2016 including roughin for washer and dryer behind pantry
Level: 2nd - Bedroom Third
Level: 3rd - Recreational room Basement
Level: Basement - Bathroom Main
Level: Main - Primary bedroom Upper
Level: Upper - Bathroom renovated May 2015
Level: Upper - renovated November 2019
Level: Upper - Bedroom Upper
Level: Upper
- Listing type identifier Idx

$-558
/ Month

