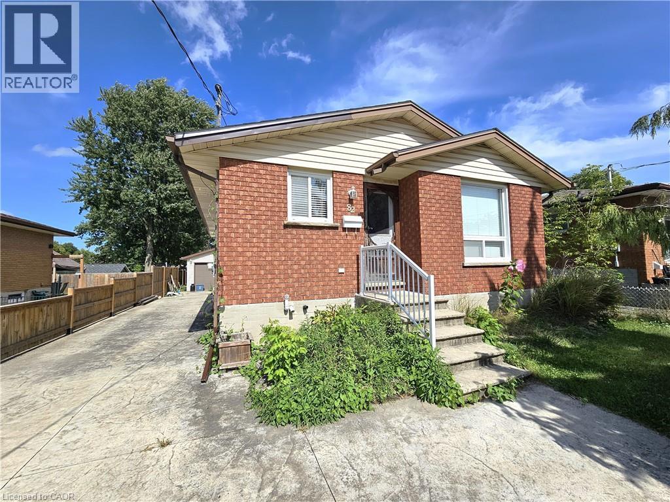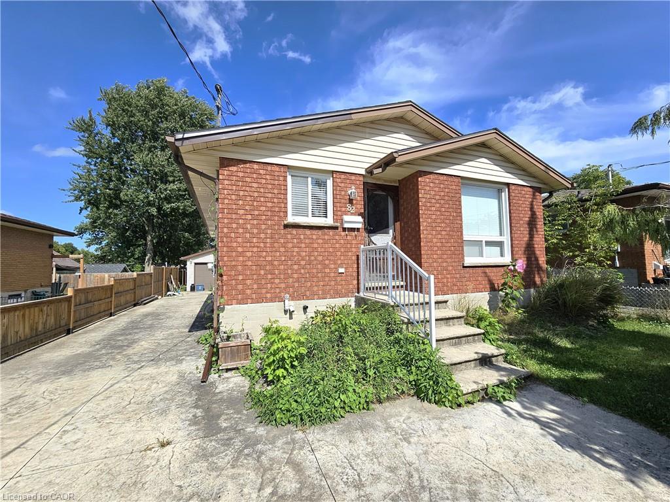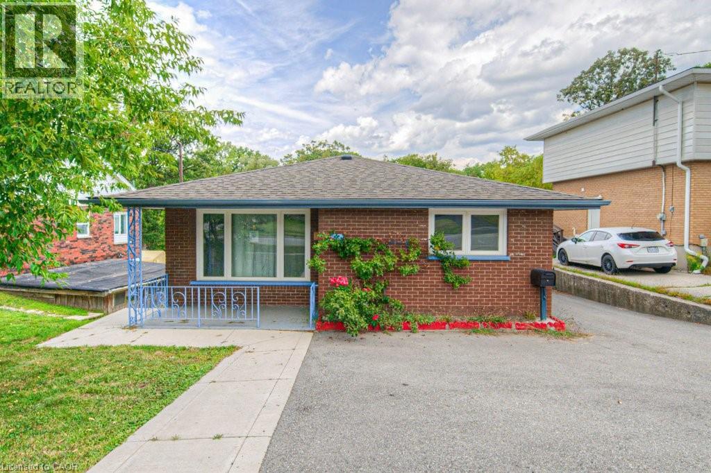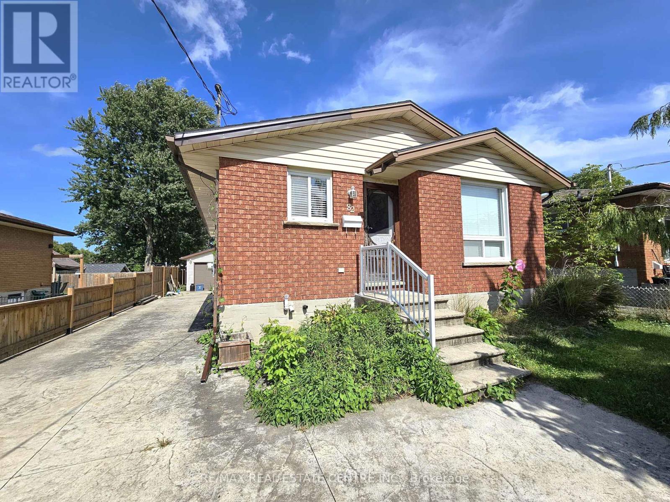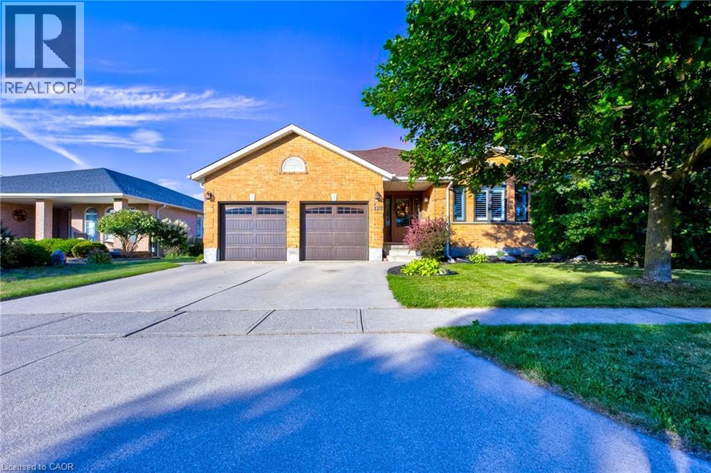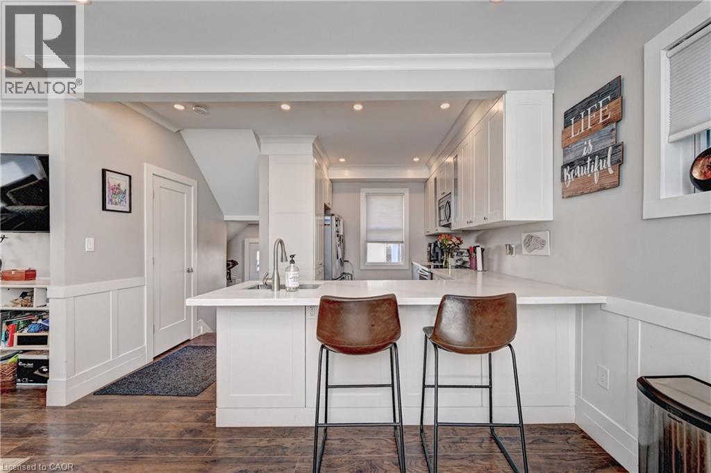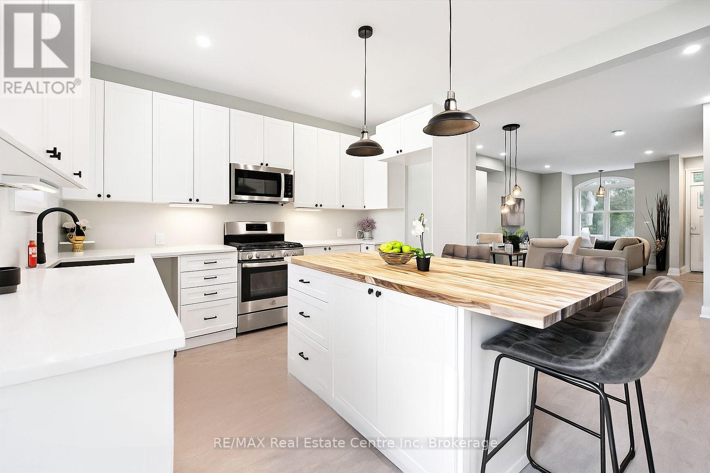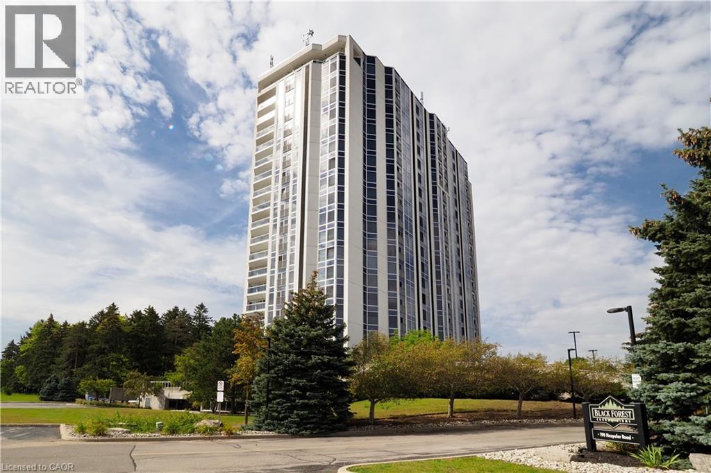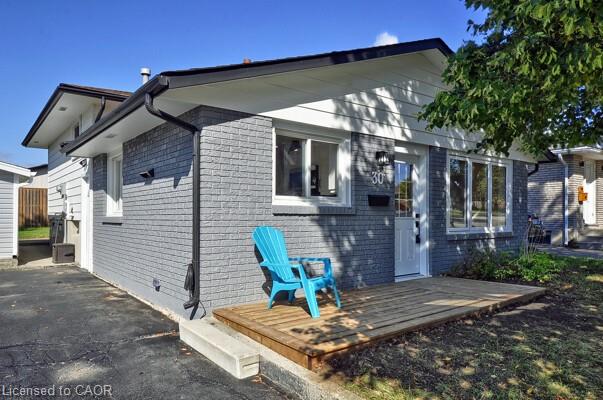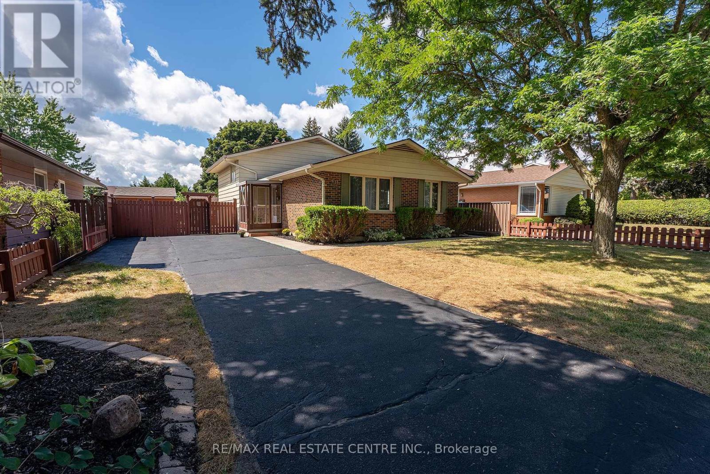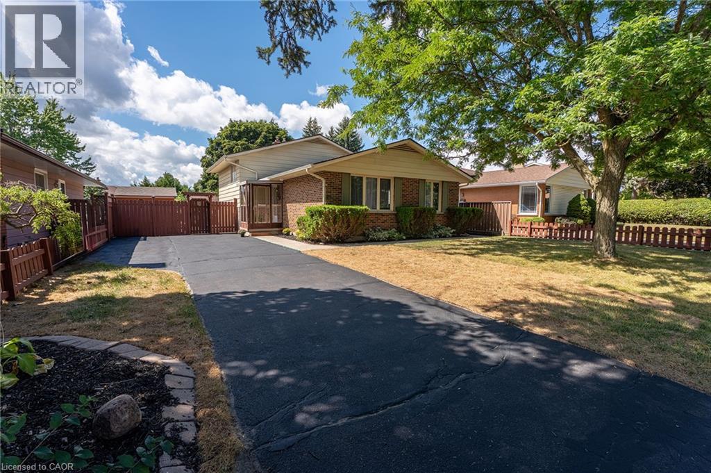- Houseful
- ON
- Cambridge
- Blair Road
- 220 Salisbury Avenue Unit 28
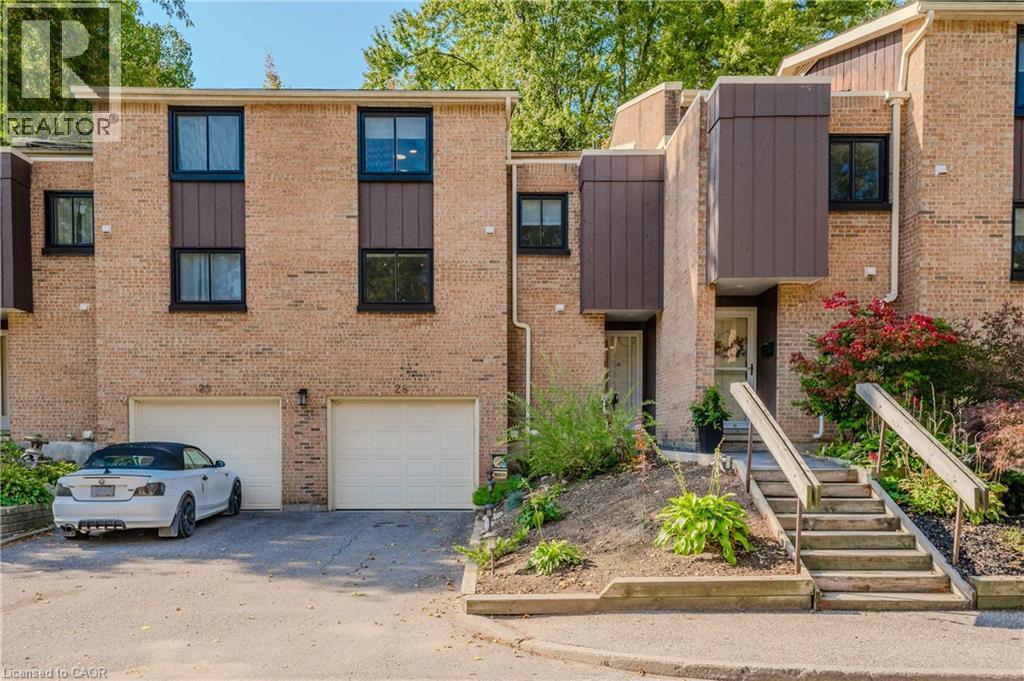
220 Salisbury Avenue Unit 28
220 Salisbury Avenue Unit 28
Highlights
Description
- Home value ($/Sqft)$296/Sqft
- Time on Houseful65 days
- Property typeSingle family
- Style2 level
- Neighbourhood
- Median school Score
- Mortgage payment
Located in a quiet, sought-after West Galt neighbourhood, welcome to The Glen. This gorgeous, renovated unit provides plenty of space to spread out and enjoy move-in ready, maintenance free living. Step inside to your spacious foyer, with conveniently located and recently renovated half bathroom. Just a few steps away is your open-concept main floor complete with expansive living and dining rooms with updated flooring throughout. Large windows let the natural light pour in and a sliding door leads to your rear yard and open patio. The renovated maple kitchen features granite countertops, built-in pantry, spice rack and ample storage throughout. The next level features a bedroom, and the top floor is home to two more bedrooms including massive primary suite complete with newly renovated 3 piece en suite complete with heated flooring (2023). The main bathroom on this level also features a gorgeous renovation (2023) with large walk in shower and heated floors. The fully finished lower level features a well-appointed rec room for extra living space, access to your garage with plenty of storage and slatted wall system. Other updates include new front windows (2023) and new patio door (2024). The home also features SanuvoxR+ whole home UV light air purification system, electronic air cleaner and air humidifier. Don't miss your chance to call this lovely home yours. (id:63267)
Home overview
- Cooling Central air conditioning
- Heat source Natural gas
- Heat type Forced air
- Sewer/ septic Municipal sewage system
- # total stories 2
- Construction materials Wood frame
- # parking spaces 3
- Has garage (y/n) Yes
- # full baths 2
- # half baths 1
- # total bathrooms 3.0
- # of above grade bedrooms 3
- Subdivision 13 - salisbury/southgate
- Directions 1984584
- Lot size (acres) 0.0
- Building size 1928
- Listing # 40746663
- Property sub type Single family residence
- Status Active
- Living room 6.604m X 4.42m
Level: 2nd - Dining room 4.547m X 2.184m
Level: 2nd - Kitchen 3.454m X 2.692m
Level: 2nd - Bedroom 3.048m X 2.286m
Level: 3rd - Utility 1.245m X 1.346m
Level: Basement - Laundry 2.972m X 2.184m
Level: Basement - Other 3.429m X 6.299m
Level: Lower - Recreational room 6.248m X 2.972m
Level: Lower - Foyer 2.337m X 3.302m
Level: Main - Bathroom (# of pieces - 2) 1.854m X 0.914m
Level: Main - Primary bedroom 5.893m X 3.835m
Level: Upper - Bedroom 3.454m X 3.962m
Level: Upper - Bathroom (# of pieces - 3) 3.251m X 1.499m
Level: Upper - Bathroom (# of pieces - 3) 2.108m X 2.134m
Level: Upper
- Listing source url Https://www.realtor.ca/real-estate/28542762/220-salisbury-avenue-unit-28-cambridge
- Listing type identifier Idx

$-545
/ Month

