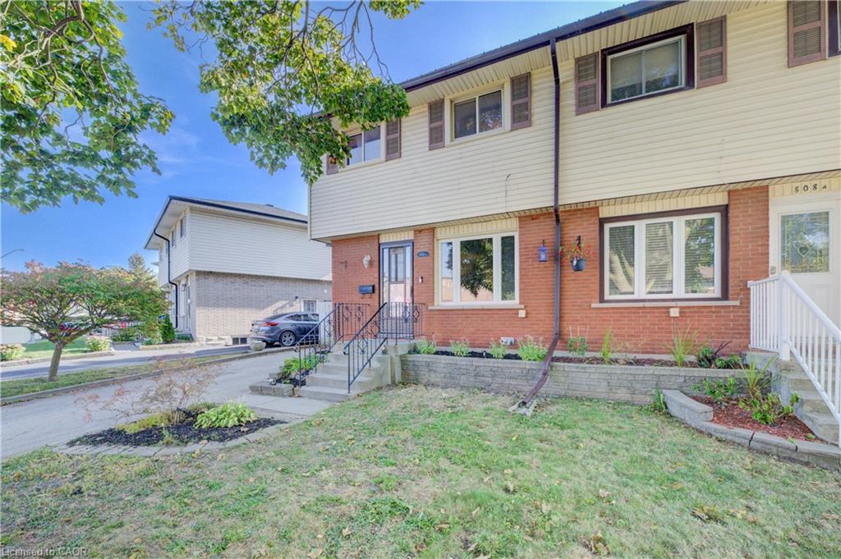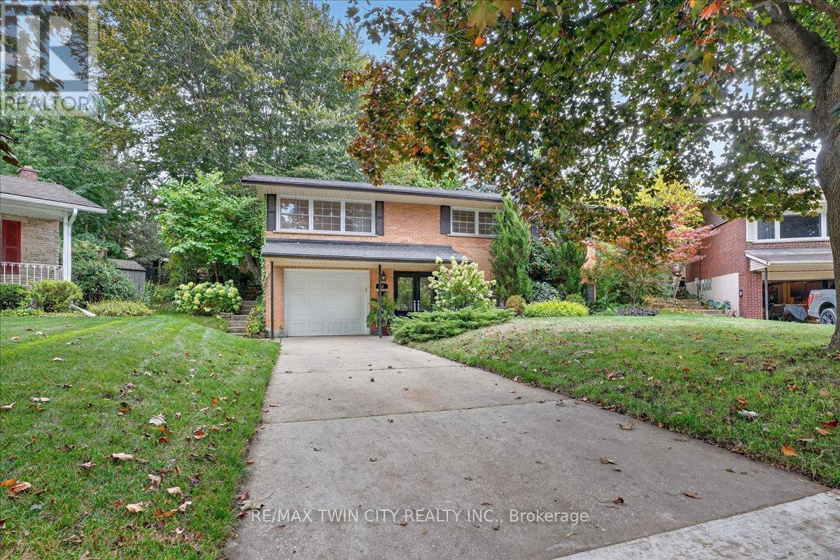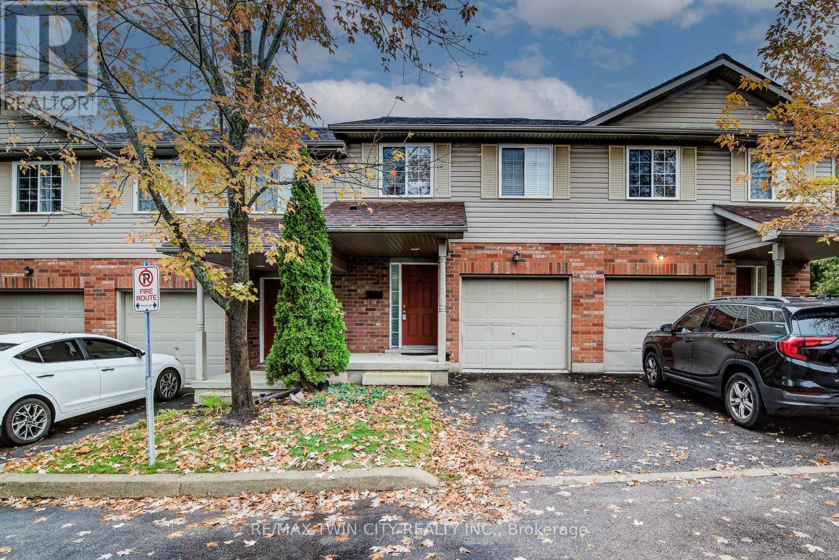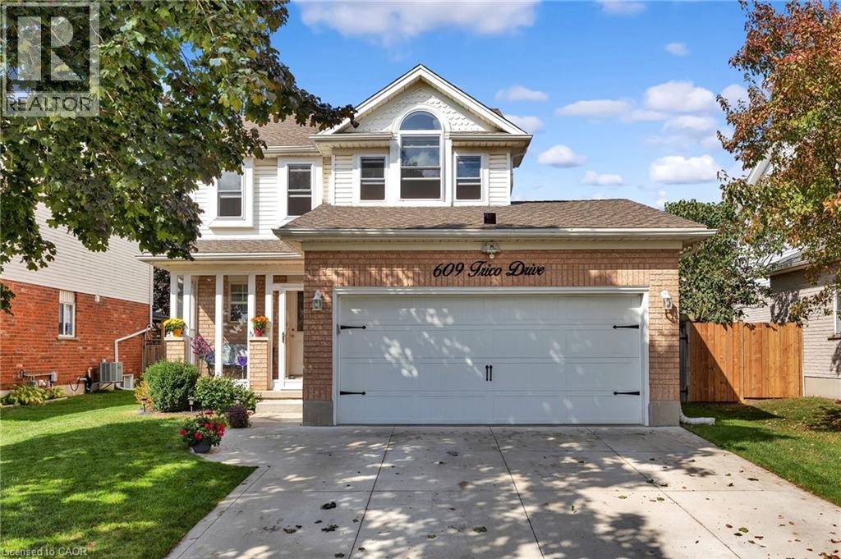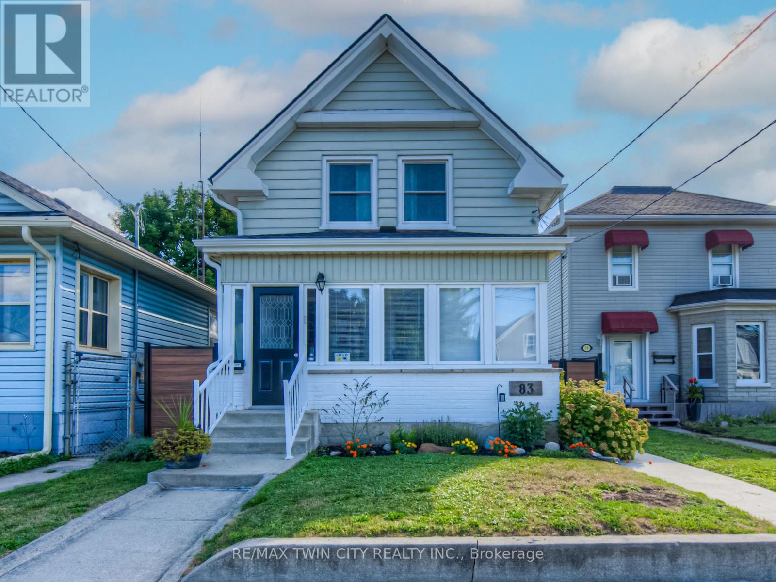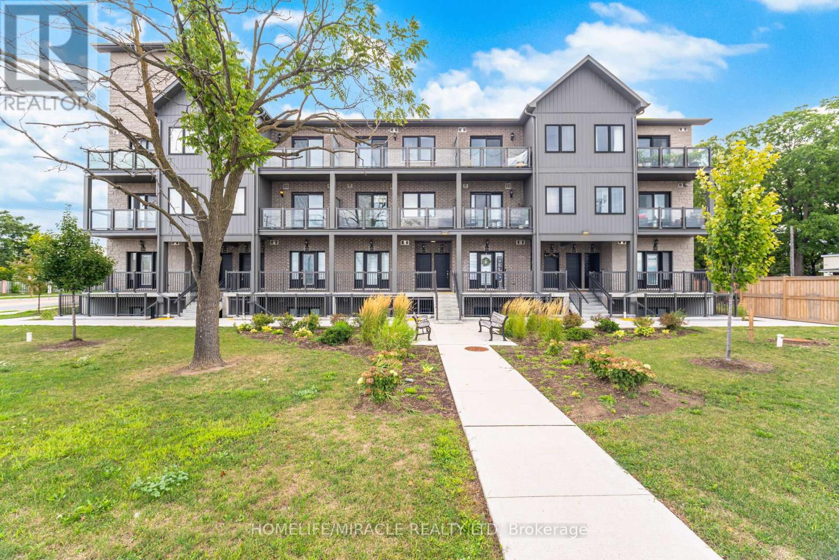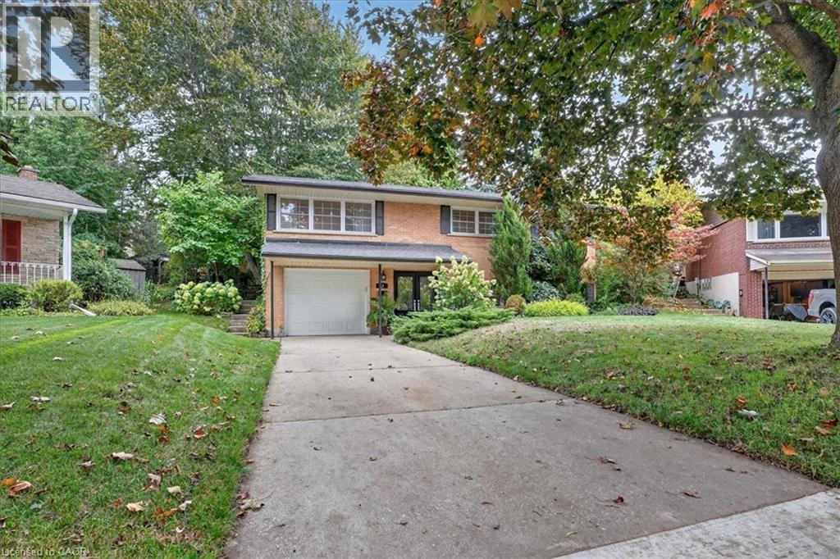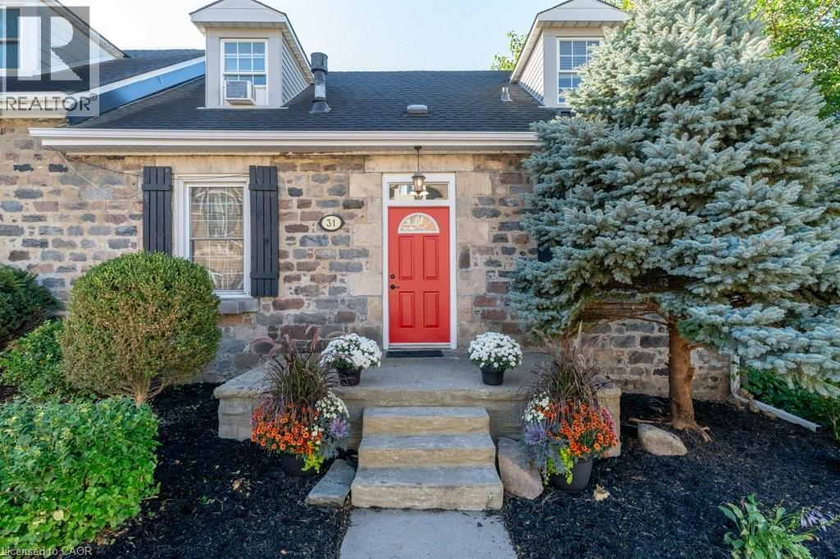- Houseful
- ON
- Cambridge
- Fiddlesticks
- 23 Beasley Cres
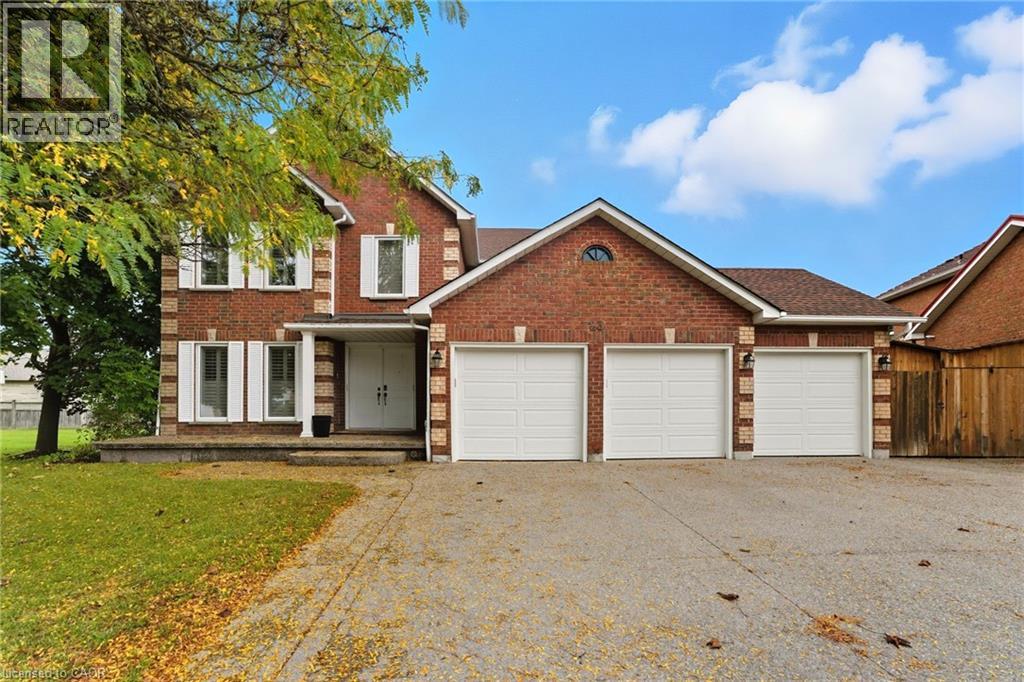
Highlights
Description
- Home value ($/Sqft)$418/Sqft
- Time on Housefulnew 4 hours
- Property typeSingle family
- Style2 level
- Neighbourhood
- Median school Score
- Year built1989
- Mortgage payment
Welcome to your dream home! This stunning property combines luxury, comfort, and function in one perfect package. The heart of the home is a gourmet kitchen with top-of-the-line appliances, custom cabinetry, and elegant finishes — ideal for both everyday living and entertaining. Thoughtful upgrades throughout add style and sophistication at every turn. The fully finished basement offers endless possibilities for recreation, family time, or a private retreat. Outside, the backyard is a true entertainer’s paradise featuring an in-ground pool, hot tub, outdoor barbecue kitchen, and fireplace — all designed for year-round enjoyment. A spacious three-car garage provides ample storage and convenience, while the sunroom addition with its own fireplace offers a cozy spot to relax with a book or enjoy the view in every season. Located in a highly sought-after area, this home truly has it all — luxury living, outstanding amenities, and the perfect setting. (id:63267)
Home overview
- Cooling Central air conditioning
- Heat source Natural gas
- Heat type Forced air
- Sewer/ septic Municipal sewage system
- # total stories 2
- # parking spaces 7
- Has garage (y/n) Yes
- # full baths 2
- # half baths 2
- # total bathrooms 4.0
- # of above grade bedrooms 5
- Has fireplace (y/n) Yes
- Subdivision 32 - shades mills
- Directions 1750137
- Lot desc Lawn sprinkler
- Lot size (acres) 0.0
- Building size 4301
- Listing # 40774007
- Property sub type Single family residence
- Status Active
- Bedroom 3.124m X 5.232m
Level: 2nd - Primary bedroom 7.366m X 3.404m
Level: 2nd - Bathroom (# of pieces - 5) 3.099m X 3.835m
Level: 2nd - Bedroom 4.394m X 3.073m
Level: 2nd - Bedroom 3.124m X 3.429m
Level: 2nd - Bedroom 2.87m X 3.658m
Level: 2nd - Bathroom (# of pieces - 5) 3.099m X 2.261m
Level: 2nd - Recreational room 7.366m X 9.068m
Level: Basement - Utility 3.099m X 7.569m
Level: Basement - Sitting room 3.099m X 5.207m
Level: Basement - Bathroom (# of pieces - 2) 2.007m X 0.991m
Level: Basement - Wine cellar 2.819m X 1.829m
Level: Basement - Kitchen 3.785m X 3.835m
Level: Main - Sunroom 7.01m X 4.623m
Level: Main - Laundry 2.388m X 2.337m
Level: Main - Sitting room 3.099m X 3.962m
Level: Main - Office 4.47m X 3.175m
Level: Main - Living room 6.782m X 4.369m
Level: Main - Bathroom (# of pieces - 2) 2.108m X 0.914m
Level: Main - Dining room 3.099m X 5.258m
Level: Main
- Listing source url Https://www.realtor.ca/real-estate/28929456/23-beasley-crescent-cambridge
- Listing type identifier Idx

$-4,800
/ Month

