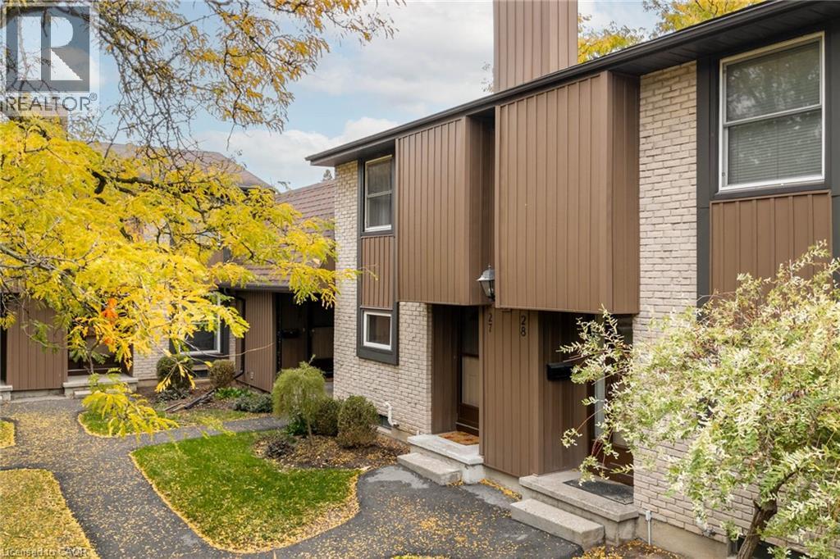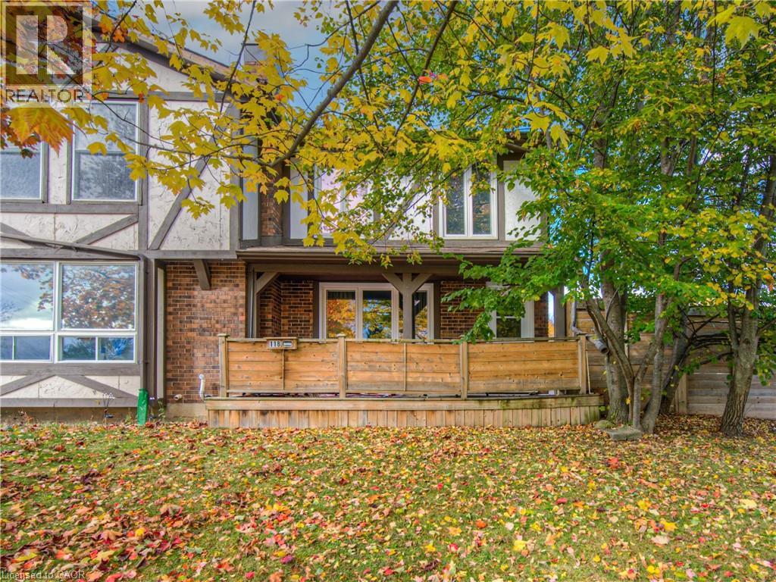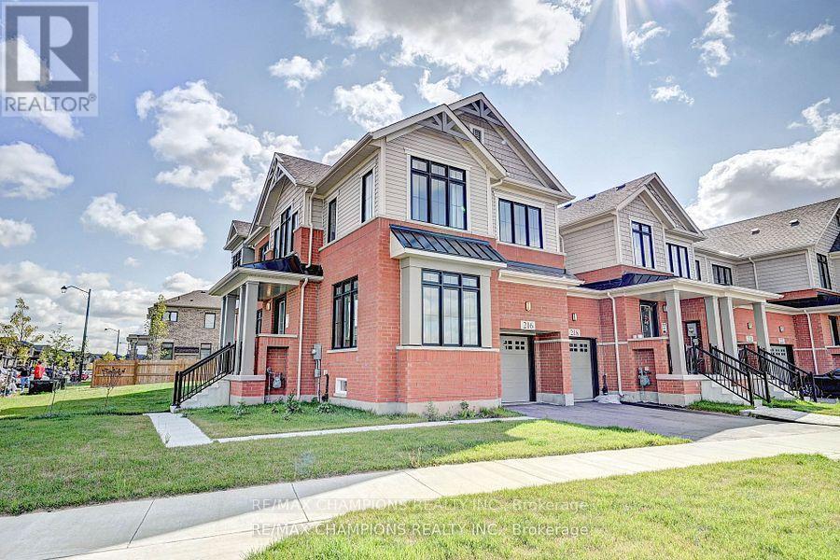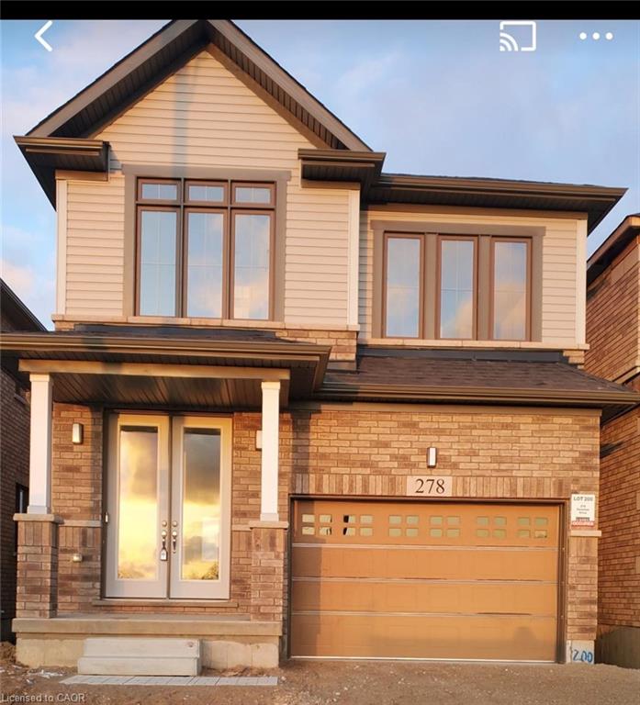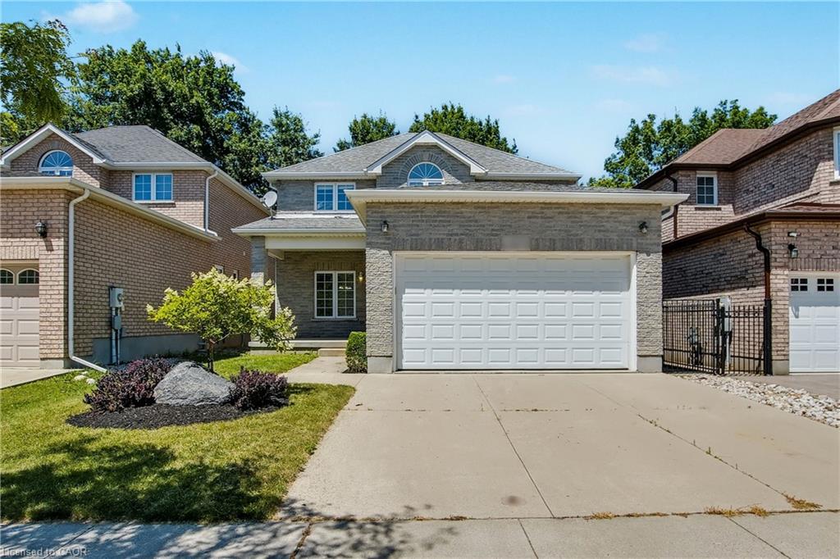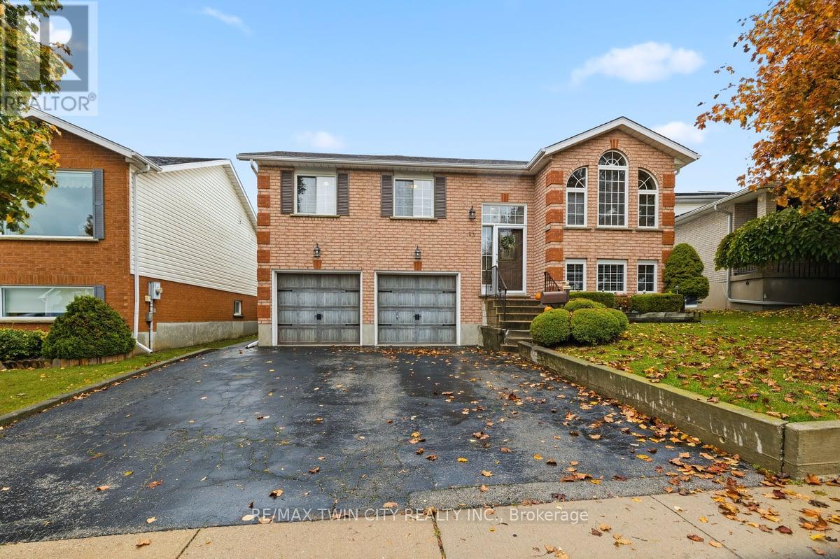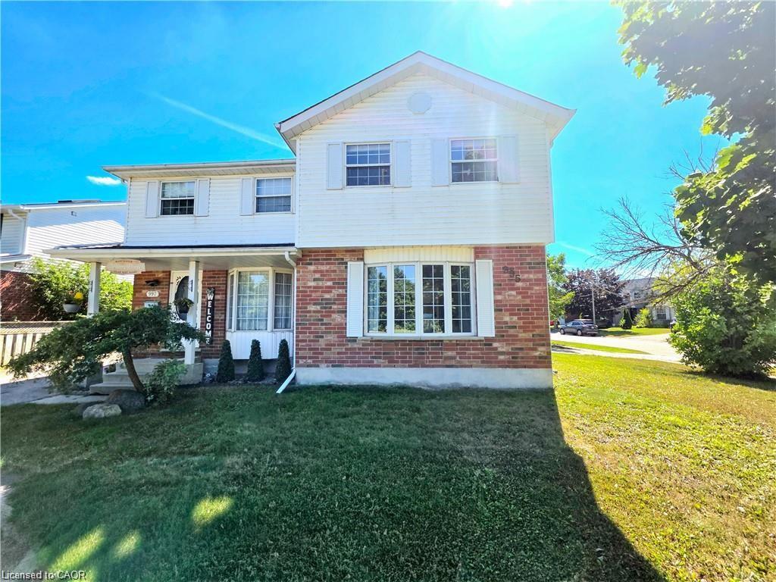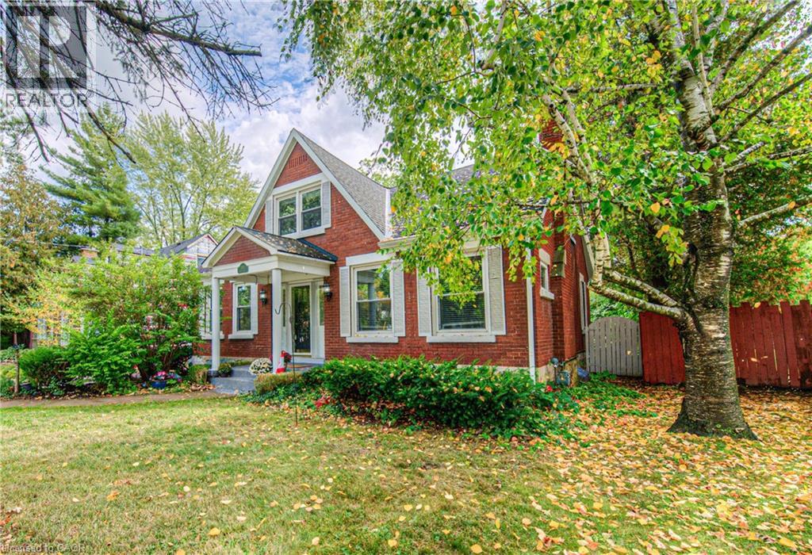- Houseful
- ON
- Cambridge
- Blair Road
- 23 Bismark Dr
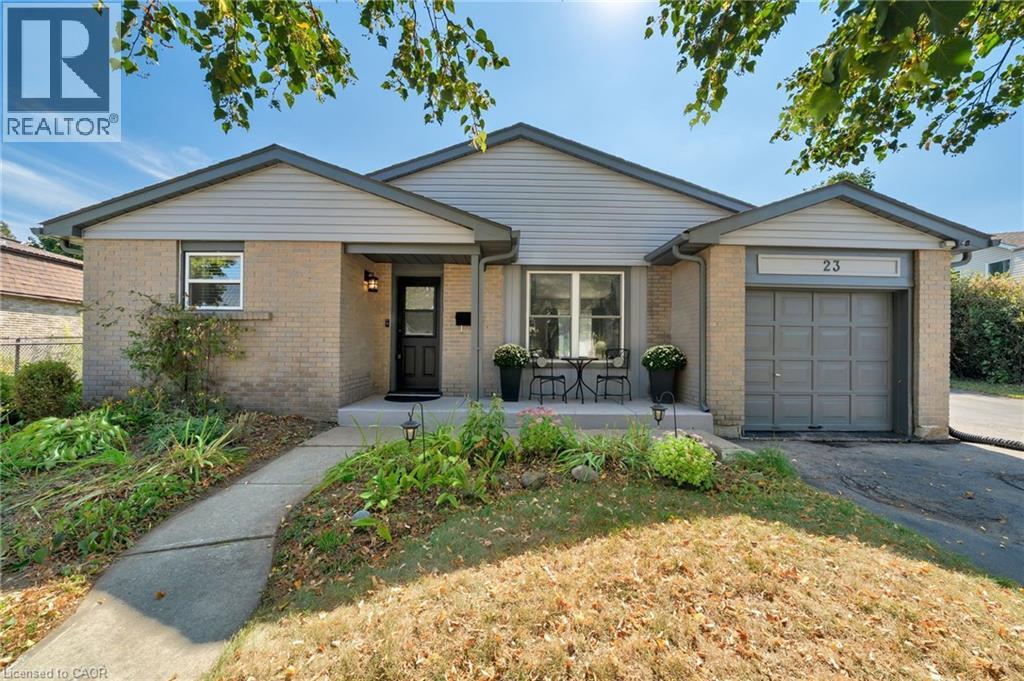
Highlights
Description
- Home value ($/Sqft)$511/Sqft
- Time on Housefulnew 11 hours
- Property typeSingle family
- Neighbourhood
- Median school Score
- Year built1976
- Mortgage payment
Your Dream Family Home Awaits! Welcome to this spacious and inviting five-bedroom, two-bathroom home, perfect for a growing family. The main floor offers ample space for entertaining, while the five generously sized bedrooms ensure everyone has their own private retreat. Step outside to your very own backyard oasis, featuring a refreshing 16x32 in-ground pool, ideal for summer fun and creating lasting memories. With parking for four vehicles, there's plenty of room for family and guests. This home boasts an unbeatable location, just a short stroll to local schools, making the morning routine a breeze. You're also only a quick drive from all your shopping needs, restaurants, and other essential amenities. Don't miss the chance to make this wonderful property your forever home! (id:63267)
Home overview
- Cooling Central air conditioning
- Heat type Forced air
- Has pool (y/n) Yes
- Sewer/ septic Municipal sewage system
- # parking spaces 4
- Has garage (y/n) Yes
- # full baths 2
- # total bathrooms 2.0
- # of above grade bedrooms 5
- Subdivision 14 - westview
- Lot size (acres) 0.0
- Building size 1565
- Listing # 40785270
- Property sub type Single family residence
- Status Active
- Bedroom 2.896m X 2.819m
Level: 2nd - Bathroom (# of pieces - 4) 2.819m X 1.803m
Level: 2nd - Bedroom 2.819m X 4.267m
Level: 2nd - Primary bedroom 3.886m X 2.972m
Level: 2nd - Bathroom (# of pieces - 3) 1.829m X 1.651m
Level: Lower - Bedroom 3.708m X 2.997m
Level: Lower - Bedroom 2.972m X 5.461m
Level: Lower - Laundry Measurements not available
Level: Lower - Kitchen 3.226m X 3.277m
Level: Main - Dining room 3.2m X 2.997m
Level: Main - Living room 3.658m X 5.258m
Level: Main - Foyer Measurements not available
Level: Main
- Listing source url Https://www.realtor.ca/real-estate/29061555/23-bismark-drive-cambridge
- Listing type identifier Idx

$-2,133
/ Month

