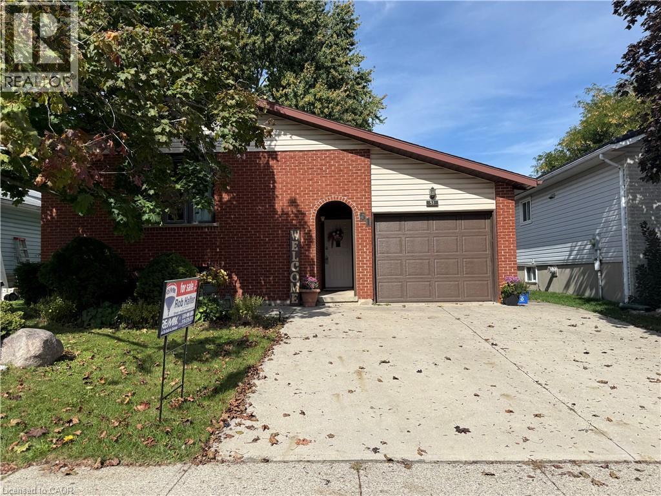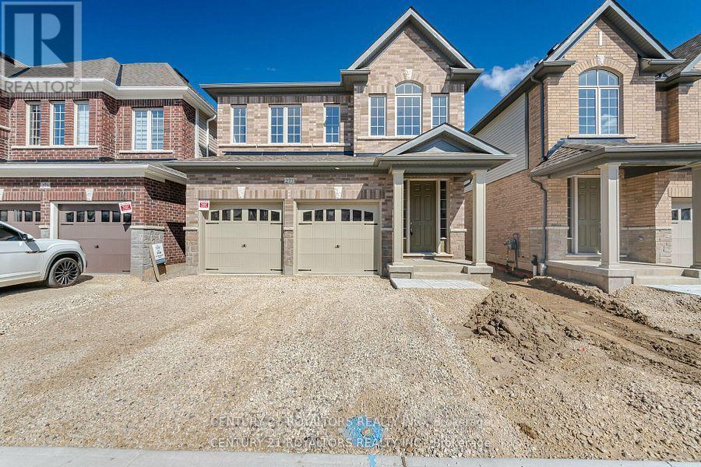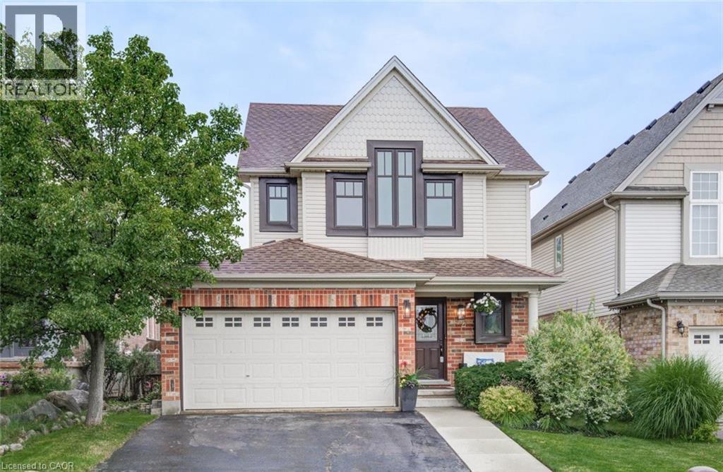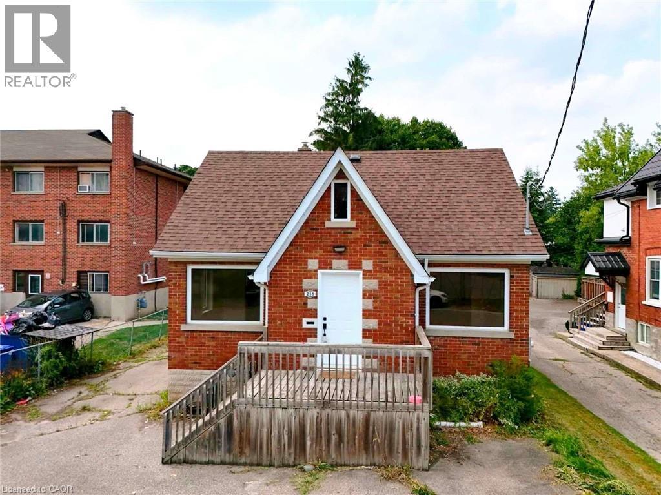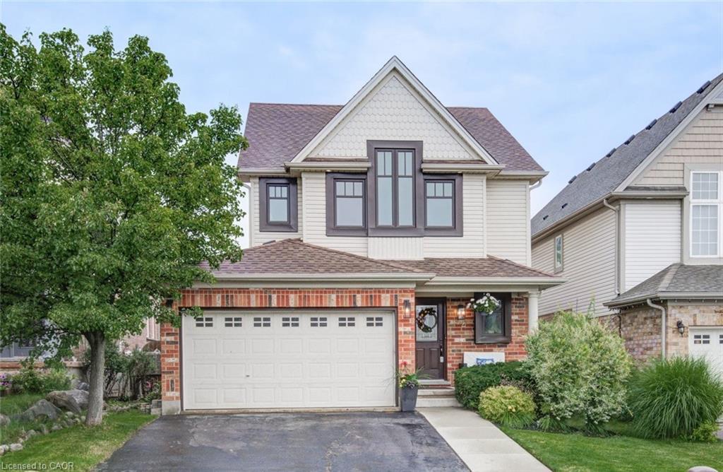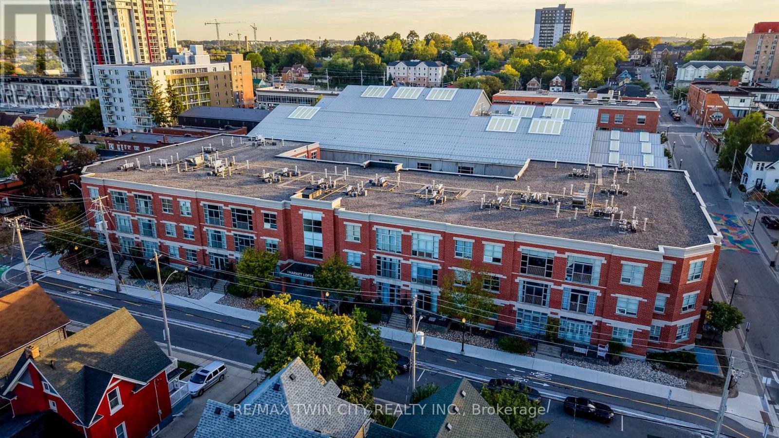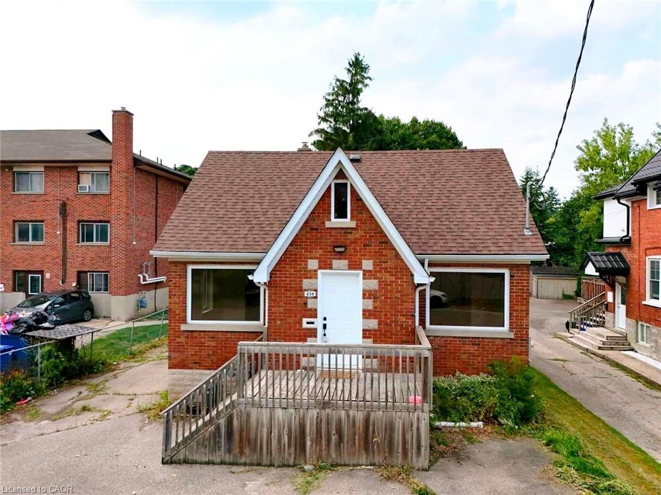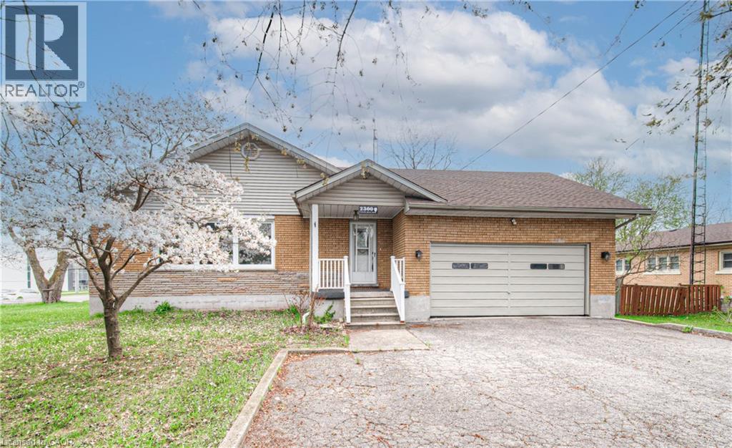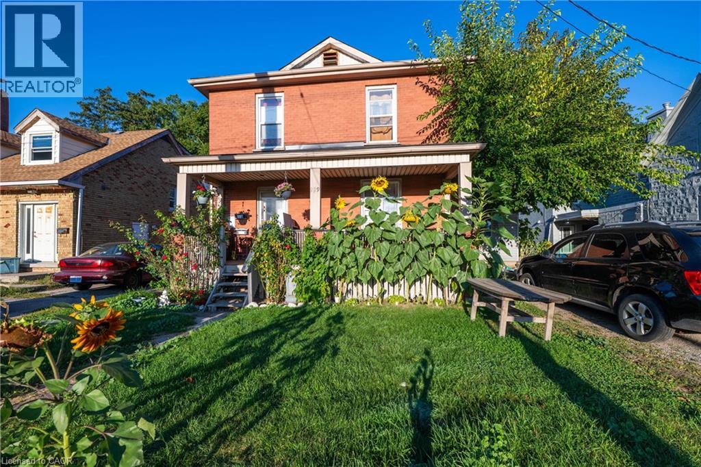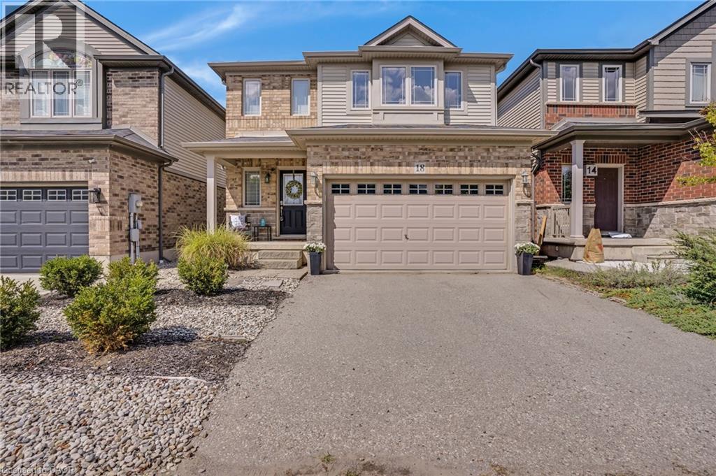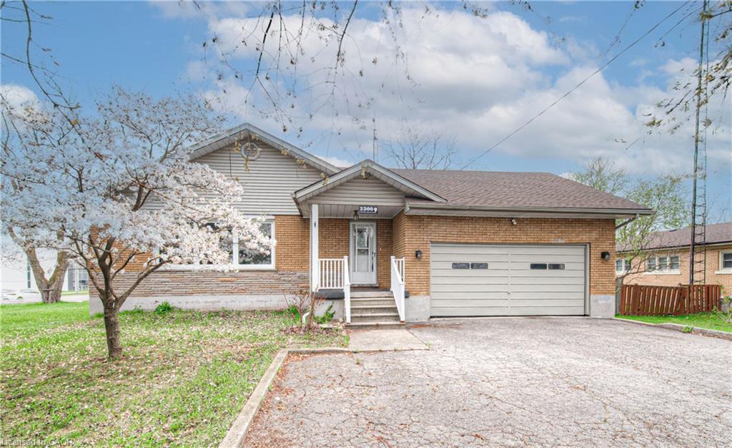
2300 Fountain St N
2300 Fountain St N
Highlights
Description
- Home value ($/Sqft)$233/Sqft
- Time on Housefulnew 4 hours
- Property typeResidential
- StyleBungalow
- Median school Score
- Year built1962
- Garage spaces2
- Mortgage payment
INCREDIBLE LOCATION. DUPLEX POTENTIAL - SEPERATE ENTRANCE ALREADY HERE. 118 ft X 150 ft LOT. 2 DRIVEWAYS. Plenty of room for your boats, trailers and toys. Endless potential in this spacious 2-bedroom with potential for 5, 3-bathroom home located in the heart of Cambridge! Situated on a large lot with separate driveways and parking for up to 6 vehicles, this property offers incredible duplex potential with a fully separate basement apartment. Both units offer their own kitchen space, living rooms and laundry! The main level offers 3 bedrooms and 2 bathrooms, the living space offers a gas fireplace. The basement unit offers a large living space, 2 bathrooms, a den, and large rec room, which can easily be converted into 3 bedrooms. Whether you're looking for a multi-generational living setup or an investment opportunity, this home has it all. The large back space can be used for a workshop for the every day handyman. The large backyard spaces offer potential for kids play areas, sheds and more! Centrally located with easy access to Highway 401 and Highway 8, and just minutes from Kitchener, Waterloo, and Guelph. Recent updates include a new roof (2020). Don’t miss this versatile and well-located property!
Home overview
- Cooling None
- Heat type Forced air, natural gas
- Pets allowed (y/n) No
- Sewer/ septic Septic tank
- Construction materials Brick
- Foundation Poured concrete
- Roof Asphalt
- # garage spaces 2
- # parking spaces 10
- Has garage (y/n) Yes
- Parking desc Attached garage
- # full baths 4
- # total bathrooms 4.0
- # of above grade bedrooms 5
- # of below grade bedrooms 3
- # of rooms 22
- Appliances Dishwasher, dryer, refrigerator, stove, washer
- Has fireplace (y/n) Yes
- Laundry information In basement, main level, multiple locations
- Interior features In-law floorplan
- County Waterloo
- Area 15 - preston
- Water source Municipal
- Zoning description Rr2
- Lot desc Urban, near golf course, highway access, hospital, library, park, place of worship, playground nearby, schools, shopping nearby
- Lot dimensions 118.25 x 150
- Approx lot size (range) 0 - 0.5
- Basement information Separate entrance, full, finished
- Building size 4292
- Mls® # 40777177
- Property sub type Single family residence
- Status Active
- Tax year 2024
- Mudroom Basement
Level: Basement - Bedroom Basement
Level: Basement - Laundry Basement
Level: Basement - Other MECHANICAL
Level: Basement - Kitchen Basement
Level: Basement - Bedroom Basement
Level: Basement - Utility Basement
Level: Basement - Recreational room Basement
Level: Basement - Laundry Basement
Level: Basement - Bathroom Basement
Level: Basement - Bathroom Basement
Level: Basement - Bedroom Basement
Level: Basement - Bedroom Main
Level: Main - Bedroom Main
Level: Main - Bathroom Main
Level: Main - Bathroom Main
Level: Main - Kitchen Main
Level: Main - Family room Main
Level: Main - Living room Main
Level: Main - Foyer Main
Level: Main - Other GARAGE
Level: Main - Dining room Main
Level: Main
- Listing type identifier Idx

$-2,667
/ Month

