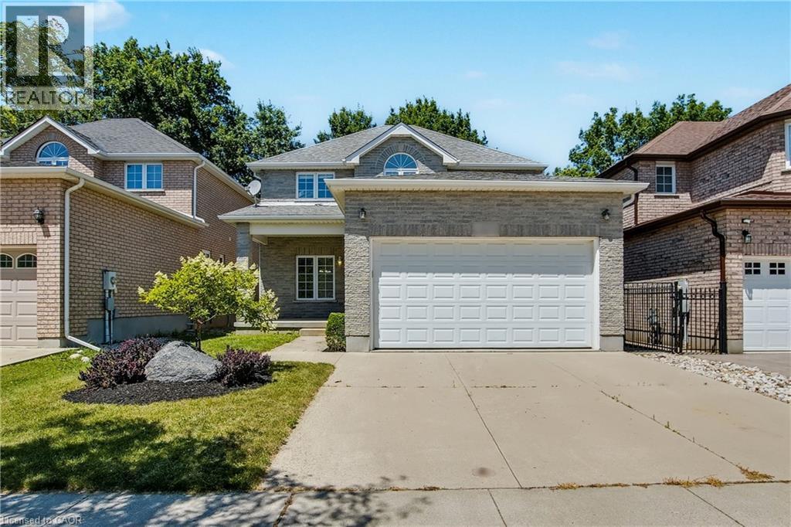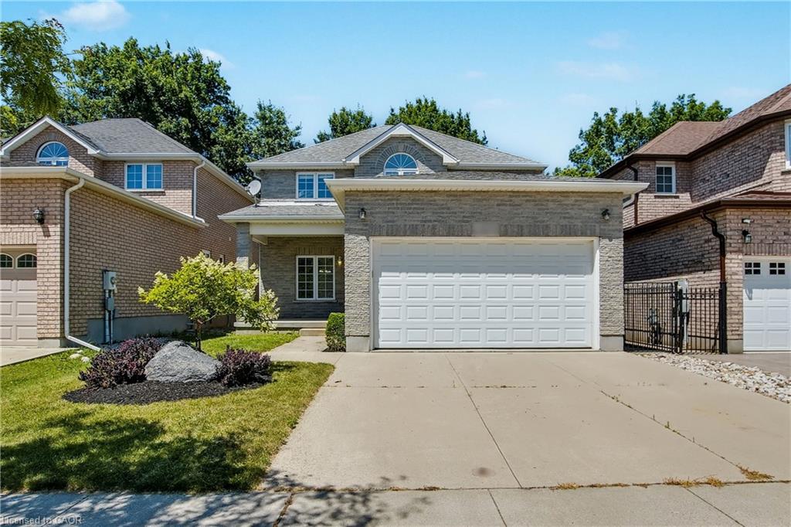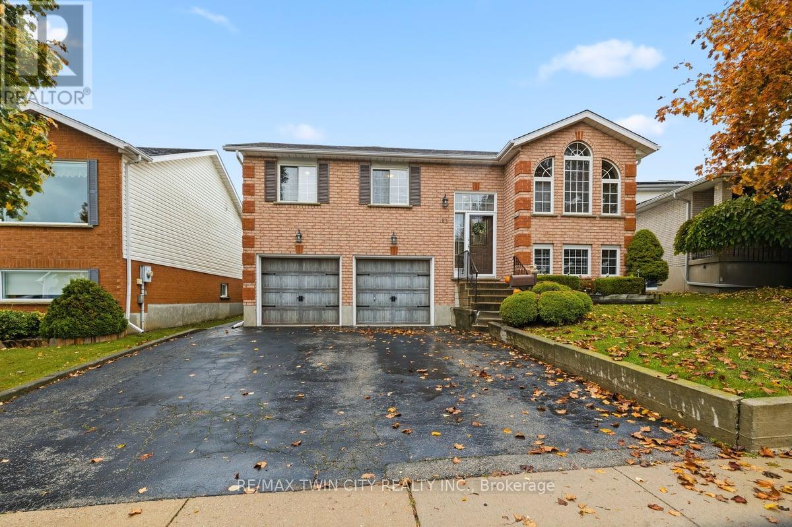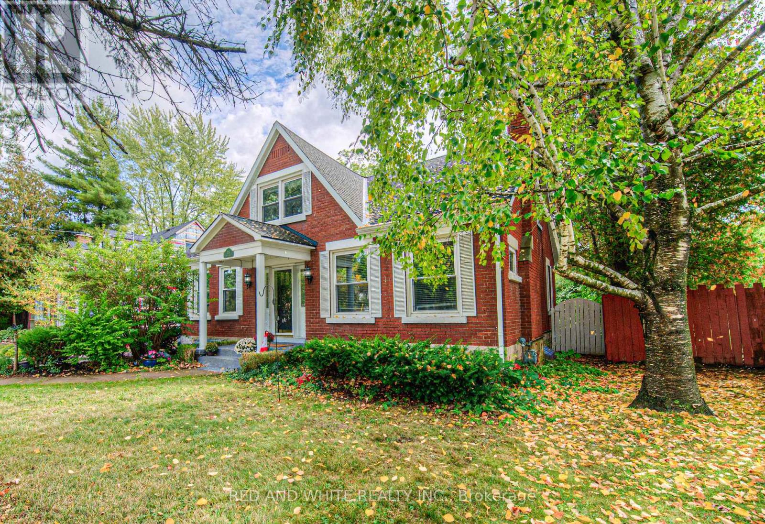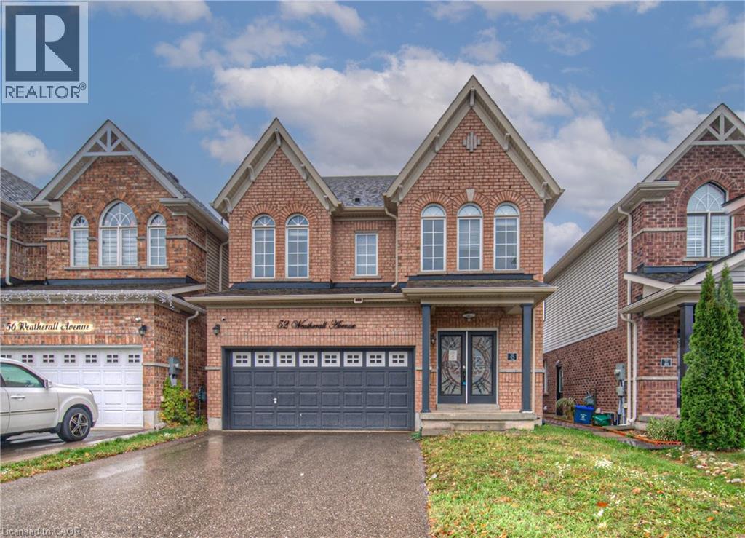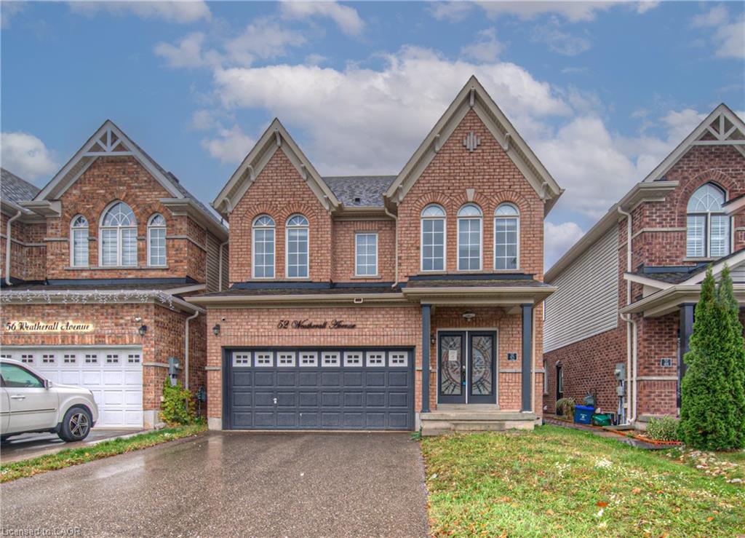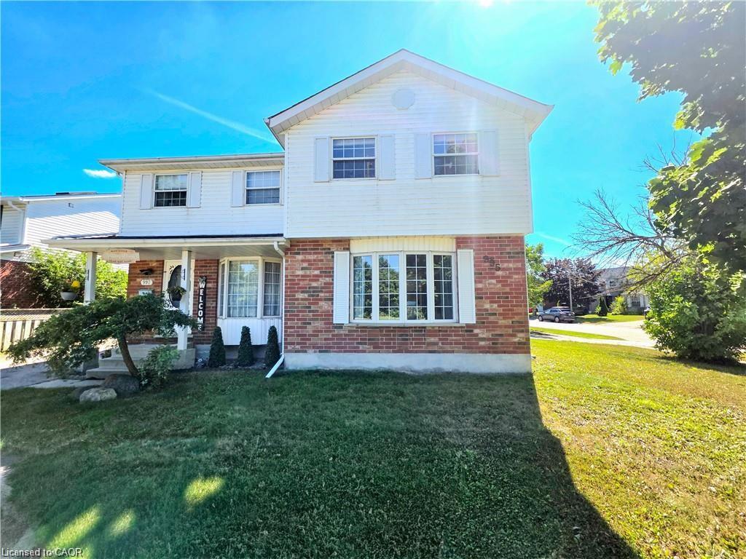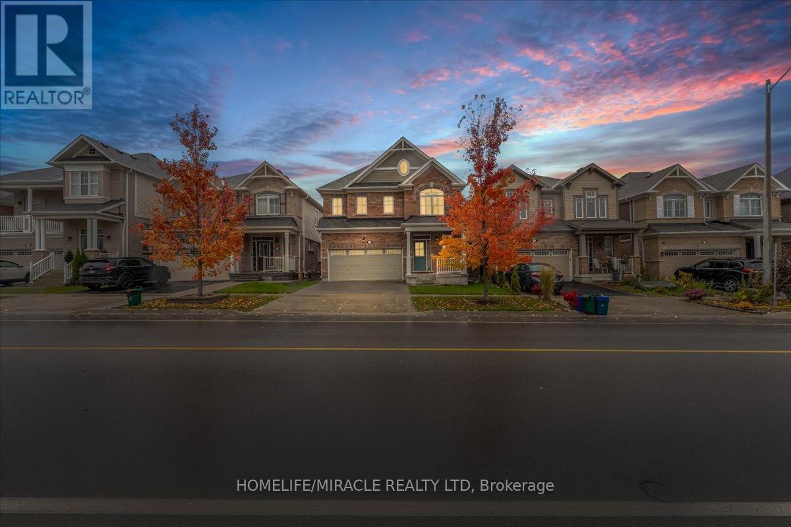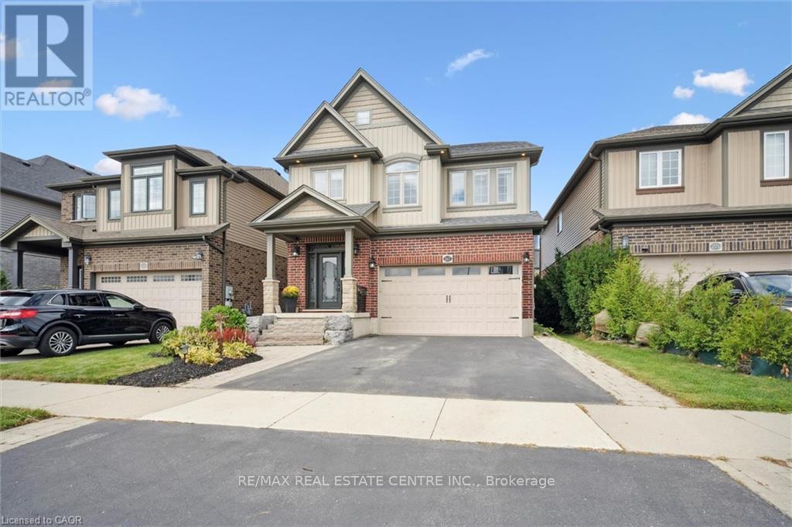- Houseful
- ON
- Cambridge
- Fiddlesticks
- 235 Saginaw Parkway Unit 46
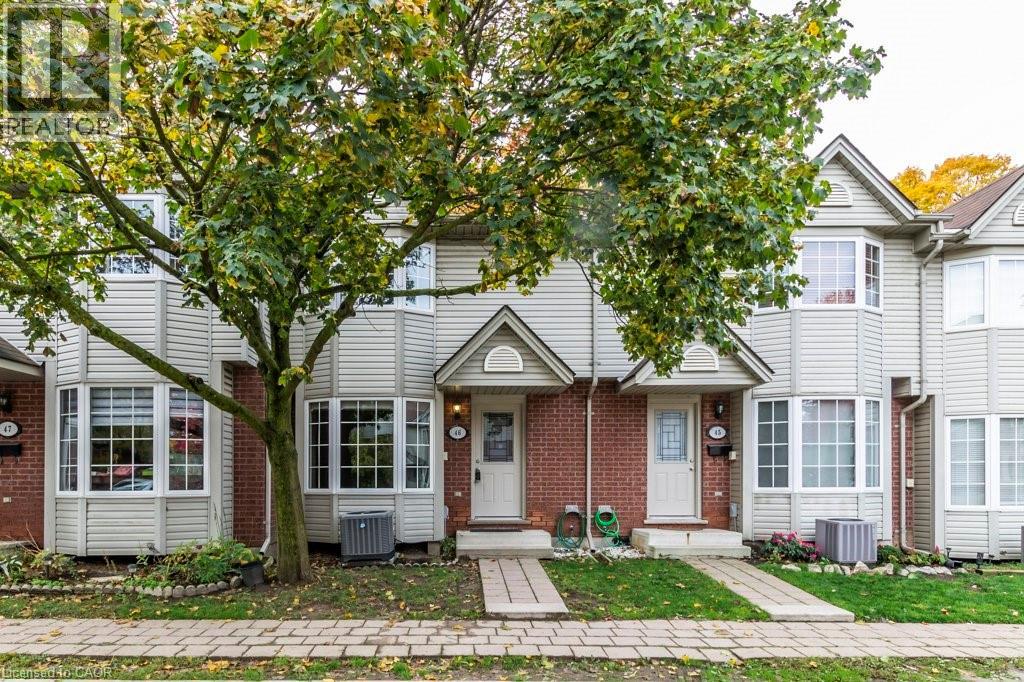
235 Saginaw Parkway Unit 46
235 Saginaw Parkway Unit 46
Highlights
Description
- Home value ($/Sqft)$352/Sqft
- Time on Housefulnew 24 hours
- Property typeSingle family
- Style2 level
- Neighbourhood
- Median school Score
- Mortgage payment
Great opportunity to buy an affordable 2 story, 3 bedroom, 1.5 bath home located right in the middle of the city. Great North Galt/Clemens Mill townhouse located near numerous schools and only a 5 minute drive to the 401. Well ran condo complex with loads of extra visitor parking spots. This home features newer furnace and central air conditioning just installed last year! The roof and windows are covered by the condo fees which the roof was re-shingled in 2019 and the windows and the front door were just replaced in 2025! It needs some upgrades to make it your own but this is the ideal home for a first time buyer or and investor looking to rent it out. Backs onto the best part of the complex...overlooking a tree line. Great central location to everything in the city! Very competitively priced to sell in this market!! (id:63267)
Home overview
- Cooling Central air conditioning
- Heat source Natural gas
- Heat type Forced air
- Sewer/ septic Municipal sewage system
- # total stories 2
- # parking spaces 1
- # full baths 1
- # half baths 1
- # total bathrooms 2.0
- # of above grade bedrooms 3
- Subdivision 32 - shades mills
- Lot size (acres) 0.0
- Building size 1250
- Listing # 40784417
- Property sub type Single family residence
- Status Active
- Primary bedroom 4.877m X 4.369m
Level: 2nd - Bedroom 4.47m X 2.54m
Level: 2nd - Bedroom 3.353m X 2.413m
Level: 2nd - Full bathroom Measurements not available
Level: 2nd - Recreational room 5.436m X 3.886m
Level: Basement - Bonus room 3.099m X 2.946m
Level: Basement - Eat in kitchen 5.055m X 4.216m
Level: Main - Living room 5.944m X 3.962m
Level: Main - Bathroom (# of pieces - 2) Measurements not available
Level: Main
- Listing source url Https://www.realtor.ca/real-estate/29053097/235-saginaw-parkway-unit-46-cambridge
- Listing type identifier Idx

$-664
/ Month

