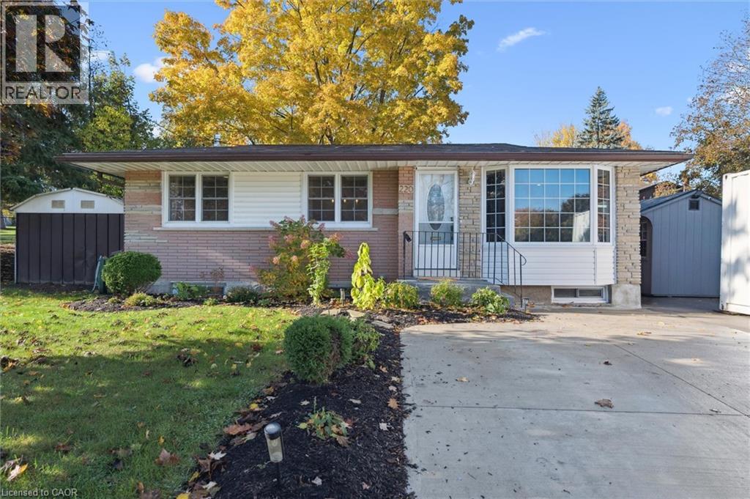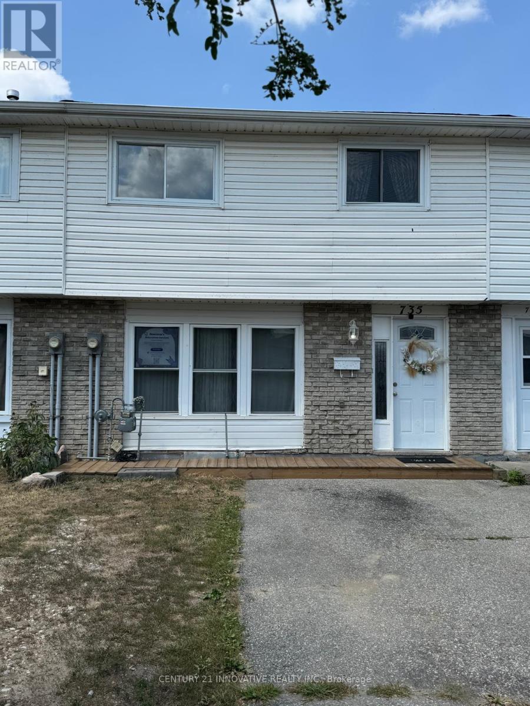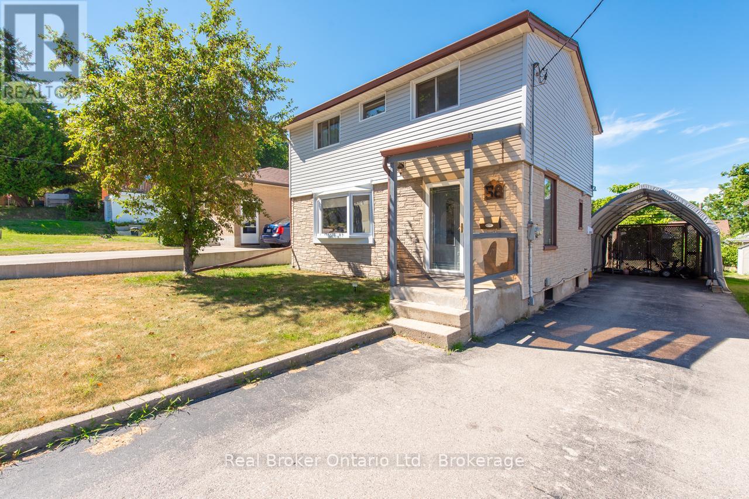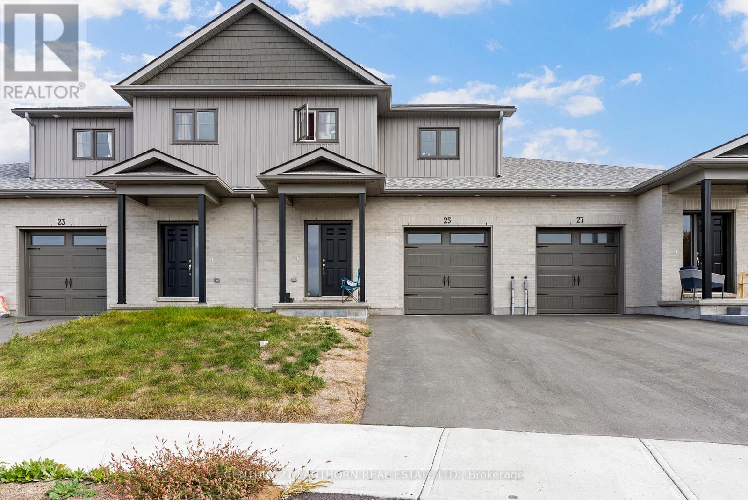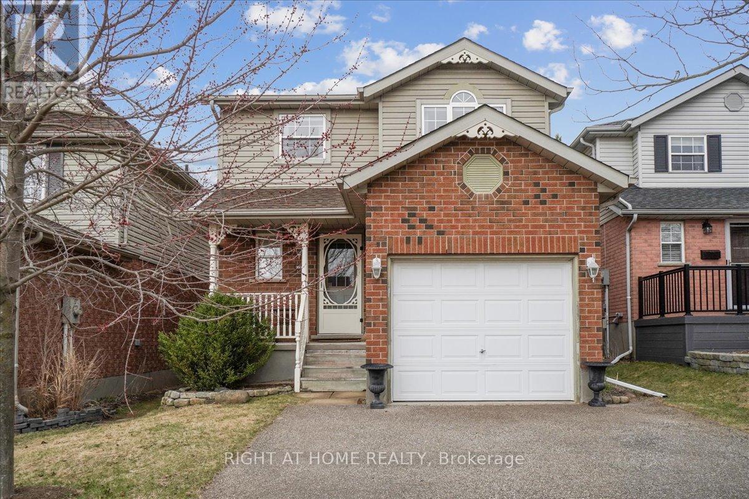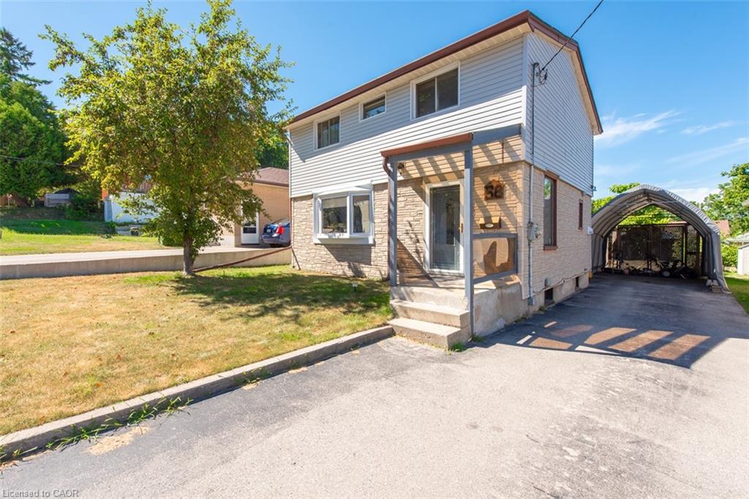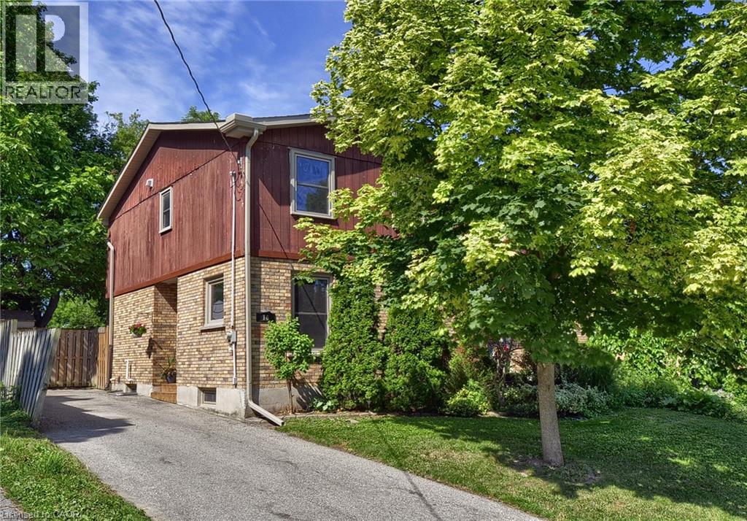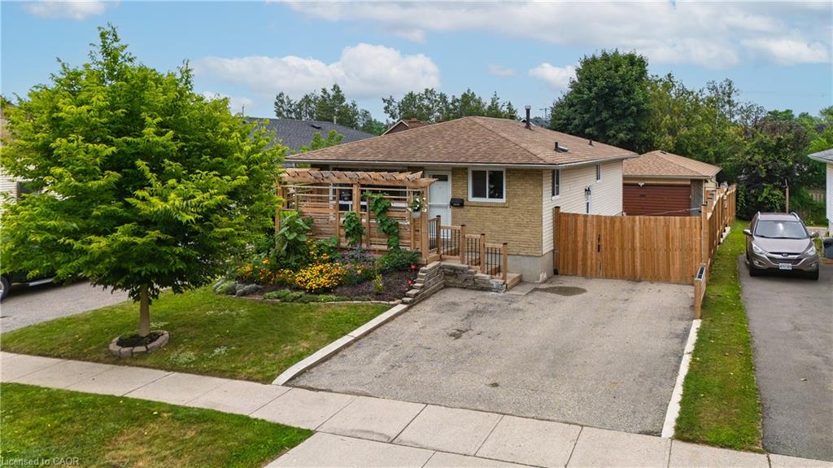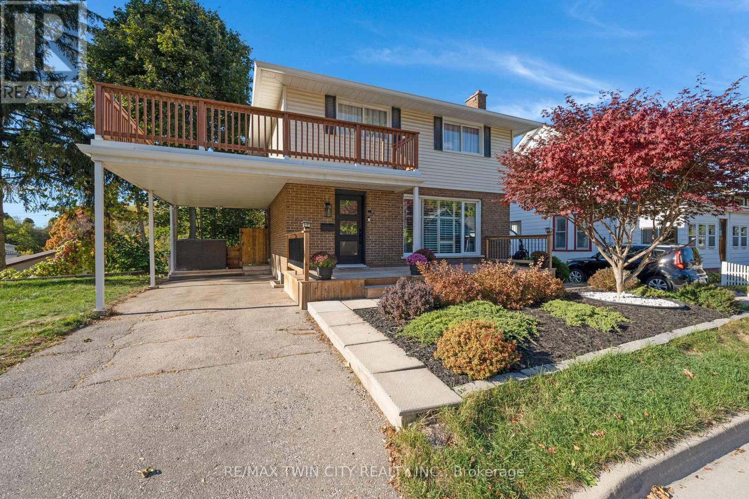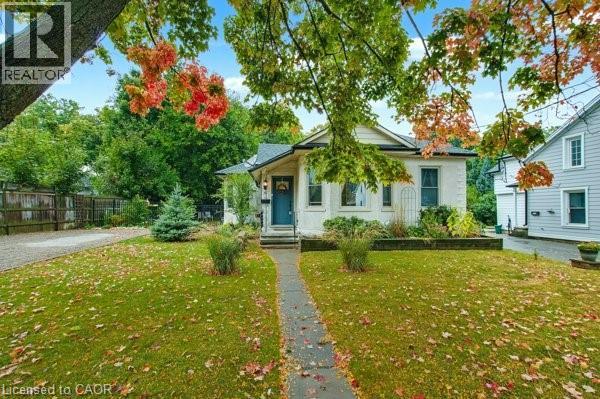- Houseful
- ON
- Cambridge
- Fiddlesticks
- 235 Saginaw Parkway Unit 73
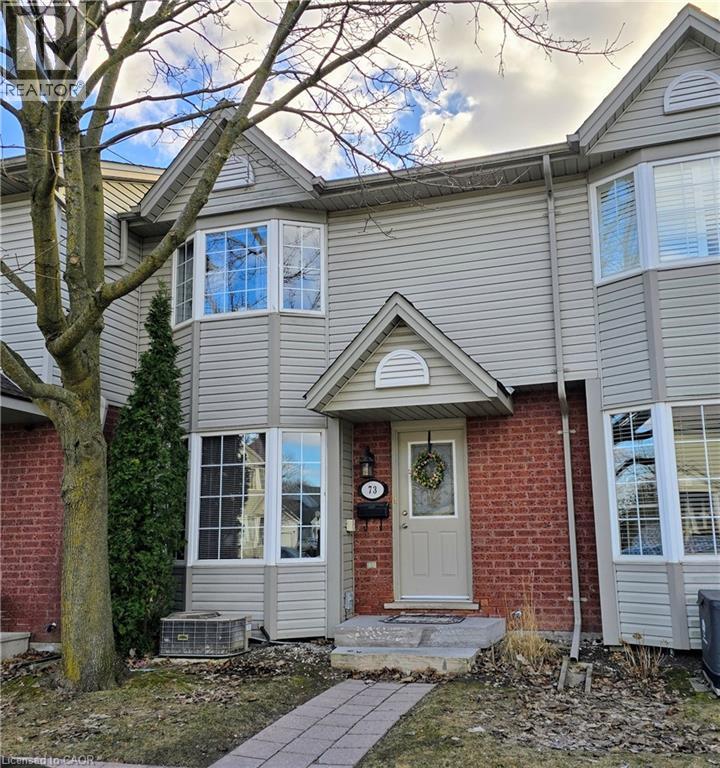
235 Saginaw Parkway Unit 73
235 Saginaw Parkway Unit 73
Highlights
Description
- Home value ($/Sqft)$456/Sqft
- Time on Houseful49 days
- Property typeSingle family
- Style2 level
- Neighbourhood
- Median school Score
- Year built1997
- Mortgage payment
Welcome to this beautifully renovated gem on sought-after area! This bright and spacious 3-bedroom, 2-bathroom home has been completely updated from top to bottom. Featuring brand-new flooring and fresh paint throughout, the interior exudes modern charm and comfort. The main level offers a sleek, updated kitchen with a convenient walk-out to a private deck—perfect for entertaining or relaxing while enjoying the peaceful view of the green space behind. Upstairs, you'll find generously sized bedrooms filled with natural light and ample storage. Located in a well-managed condo corporation, this move-in ready home offers low-maintenance living in a quiet, family-friendly neighborhood close to parks, schools, and all amenities. Don't miss your chance to own this turn-key property—book your showing today! (id:63267)
Home overview
- Cooling Central air conditioning
- Heat source Natural gas
- Heat type Forced air
- Sewer/ septic Municipal sewage system
- # total stories 2
- # parking spaces 1
- # full baths 1
- # half baths 1
- # total bathrooms 2.0
- # of above grade bedrooms 3
- Subdivision 32 - shades mills
- Directions 1750684
- Lot size (acres) 0.0
- Building size 1250
- Listing # 40764934
- Property sub type Single family residence
- Status Active
- Primary bedroom 4.42m X 3.962m
Level: 2nd - Bedroom 3.353m X 2.438m
Level: 2nd - Bedroom 4.47m X 0.914m
Level: 2nd - Bathroom (# of pieces - 4) Measurements not available
Level: 2nd - Recreational room 5.486m X 4.877m
Level: Basement - Laundry 2.591m X 1.829m
Level: Basement - Kitchen 5.105m X 3.988m
Level: Main - Bathroom (# of pieces - 2) Measurements not available
Level: Main - Living room 5.791m X 3.962m
Level: Main
- Listing source url Https://www.realtor.ca/real-estate/28795997/235-saginaw-parkway-unit-73-cambridge
- Listing type identifier Idx

$-1,029
/ Month

