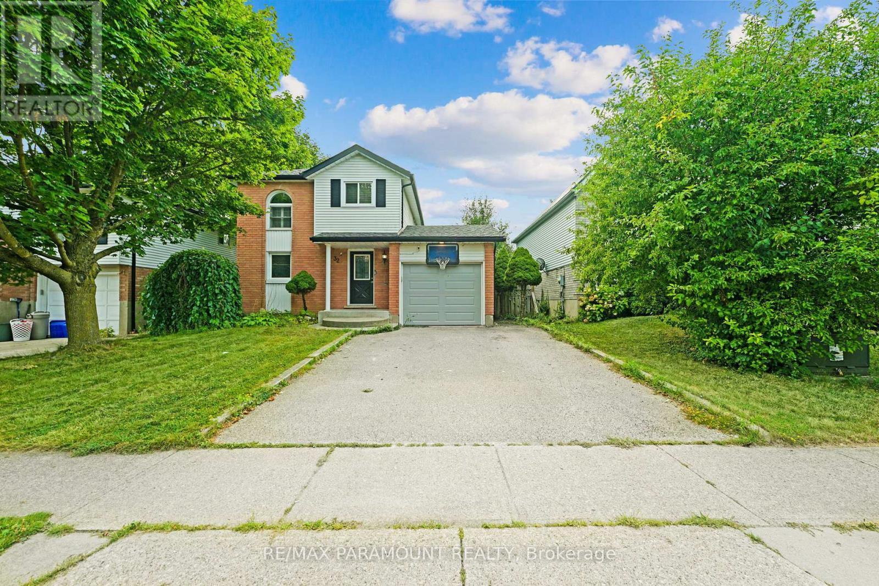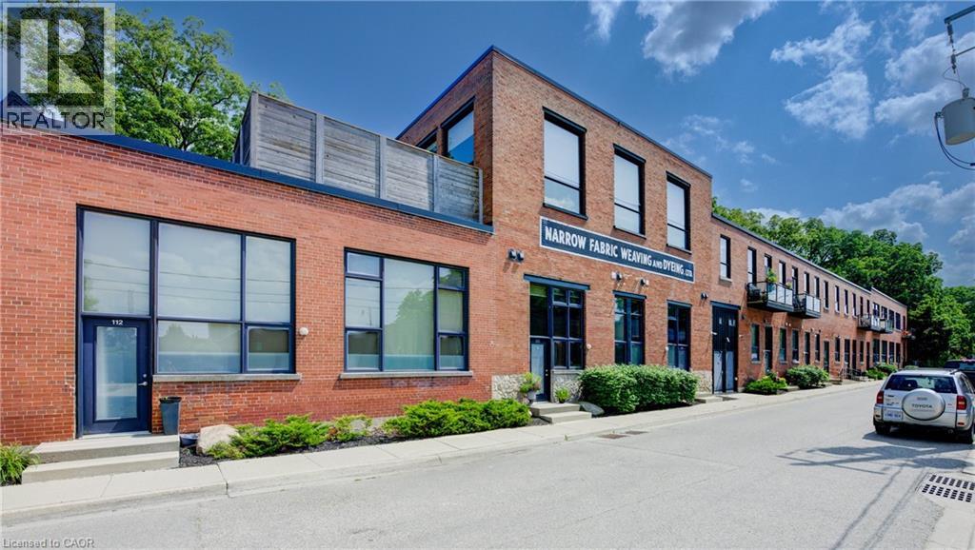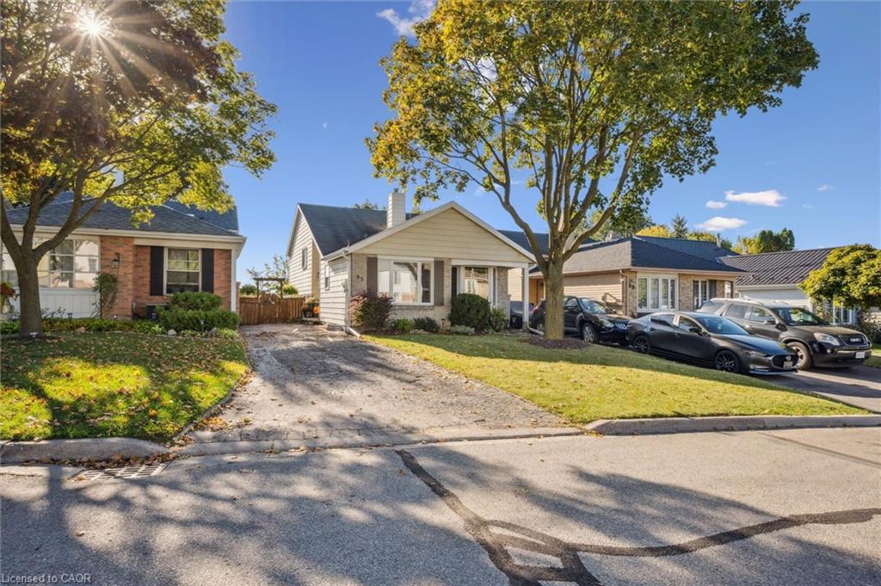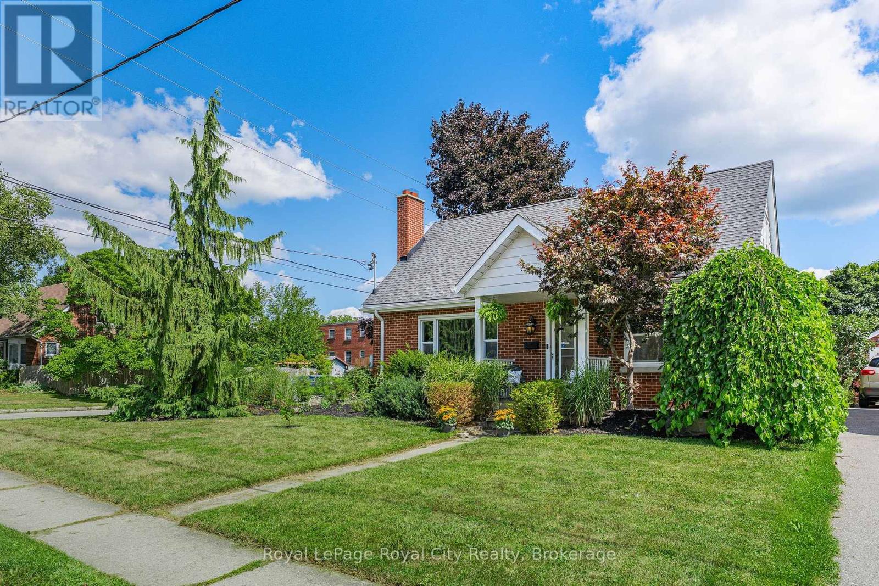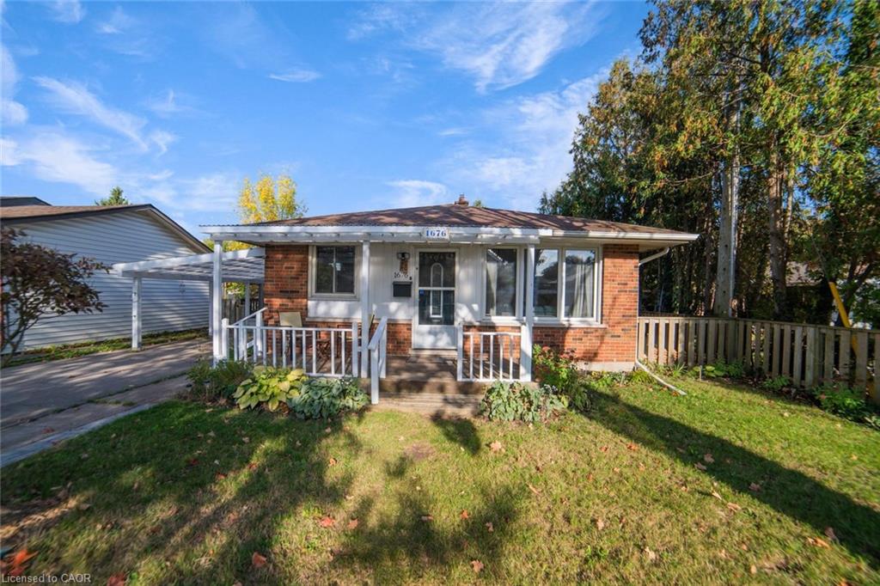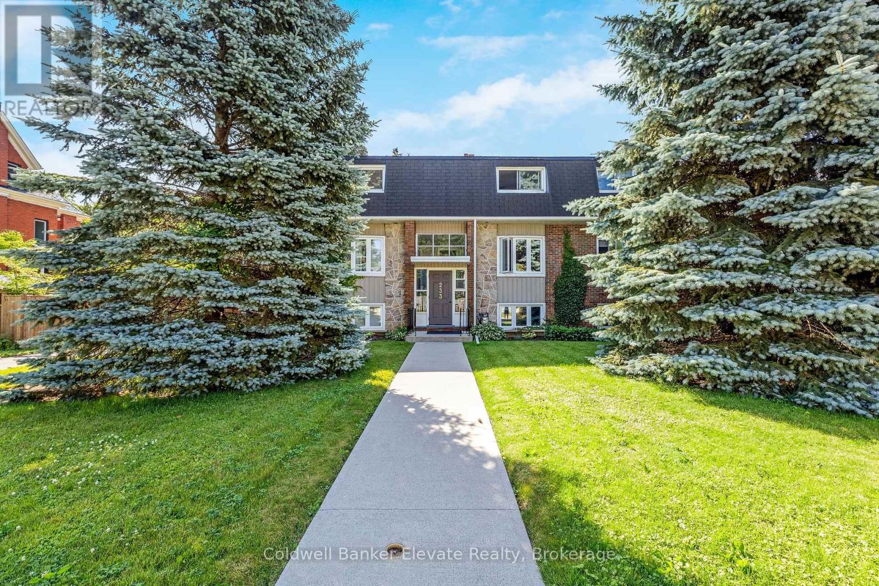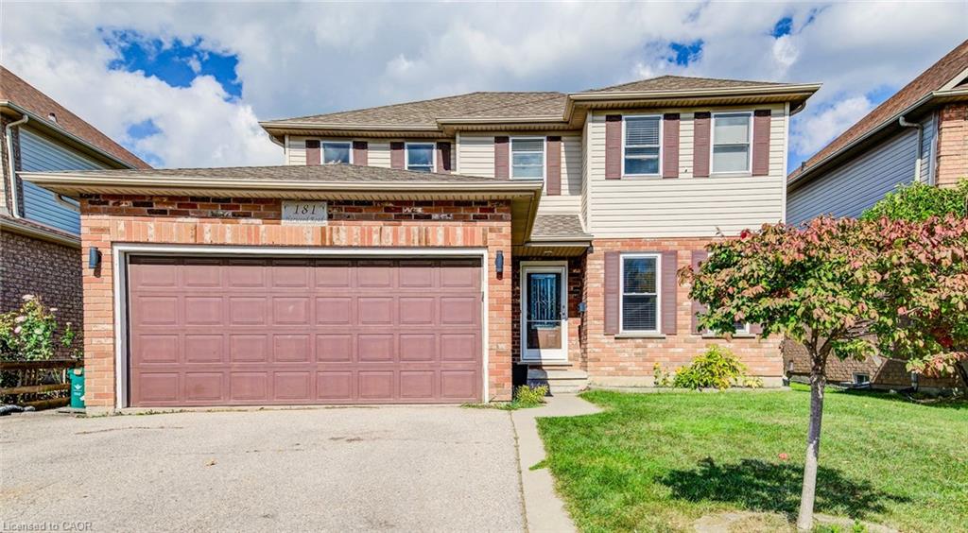- Houseful
- ON
- Cambridge
- Blair Road
- 235 Sunset Blvd
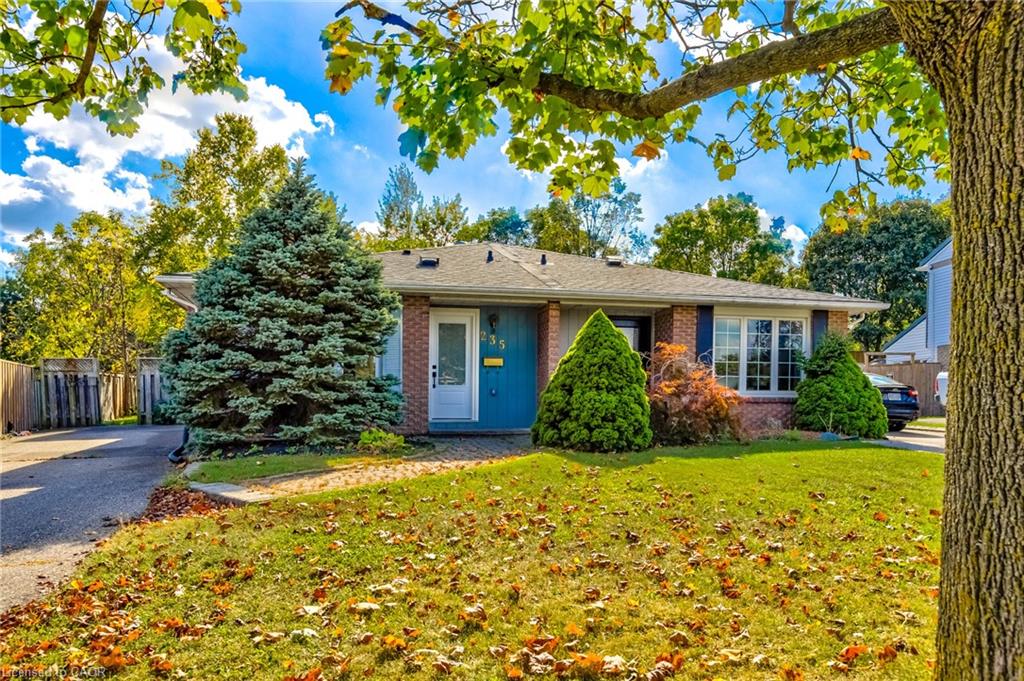
Highlights
Description
- Home value ($/Sqft)$446/Sqft
- Time on Housefulnew 13 hours
- Property typeResidential
- StyleBacksplit
- Neighbourhood
- Median school Score
- Year built1978
- Mortgage payment
BETTER THAN NEW!! Fully finished and completely updated, this gorgeous back-split semi-detach is sitting on a huge 207ft deep lot in a quiet, mature West Galt neighborhood. Featuring a bright, open concept floor plan with 3 beds and extensive recent updates including kitchen with quartz counters and ceramic back splash, 4 pcs bath, all interior doors + hardware + trim, all new flooring, 5 new appliances, furnace (2025), air conditioner (2025), water softener and freshly painted through-out. Needing extra living space? The finished lower level offers a spacious rec room with new windows, laundry area and a large crawl space that’s perfect for storing those occasionally needed seasonal items. Outside you’ll enjoy the privacy of the huge treed yard with patio, shed and no direct rear neighbors. You shouldn’t have any problems with parking as the long paved drive comfortably fits 3 vehicles. Perfect for the first time buyer and growing family alike, this beautifully updated home is located in a sought after, family friendly neighborhood just minutes to schools, shopping, parks, public transit, the historic downtown Galt District and the scenic nature trails of the mighty Grand River. Be sure to add 235 Sunset Blvd to your must see list today.
Home overview
- Cooling Central air
- Heat type Forced air, natural gas
- Pets allowed (y/n) No
- Sewer/ septic Sewer (municipal)
- Construction materials Aluminum siding, brick, vinyl siding
- Foundation Concrete perimeter
- Roof Asphalt shing
- Fencing Full
- Other structures Shed(s)
- # parking spaces 3
- Parking desc Asphalt
- # full baths 1
- # total bathrooms 1.0
- # of above grade bedrooms 3
- # of rooms 8
- Appliances Water heater owned, water softener, built-in microwave, dishwasher, dryer, hot water tank owned, range hood, refrigerator, stove, washer
- Has fireplace (y/n) Yes
- Laundry information In-suite, laundry room
- County Waterloo
- Area 11 - galt west
- View Trees/woods
- Water body type River/stream
- Water source Municipal
- Zoning description Rs1
- Lot desc Urban, open spaces, park, playground nearby, public transit, quiet area, schools, shopping nearby, trails
- Lot dimensions 30 x 207
- Water features River/stream
- Approx lot size (range) 0 - 0.5
- Basement information Partial, finished
- Building size 1456
- Mls® # 40776491
- Property sub type Single family residence
- Status Active
- Virtual tour
- Tax year 2024
- Bedroom Second
Level: 2nd - Bedroom Second
Level: 2nd - Primary bedroom Second
Level: 2nd - Bathroom Second
Level: 2nd - Recreational room Basement
Level: Basement - Laundry Basement
Level: Basement - Living room / dining room Main
Level: Main - Kitchen Main
Level: Main
- Listing type identifier Idx

$-1,733
/ Month

