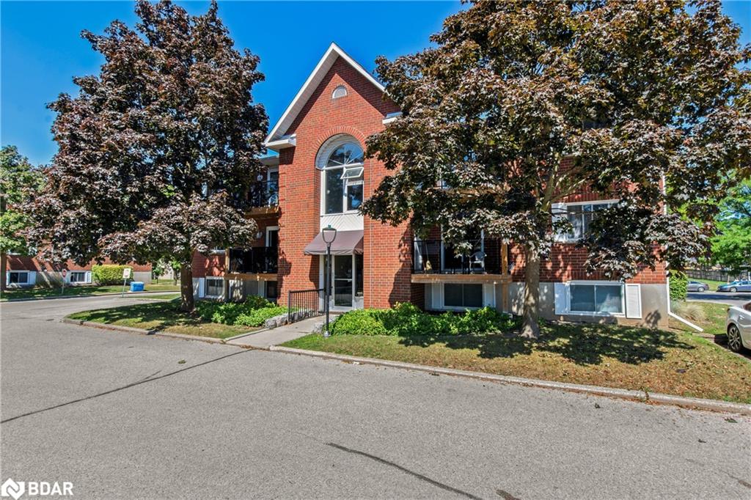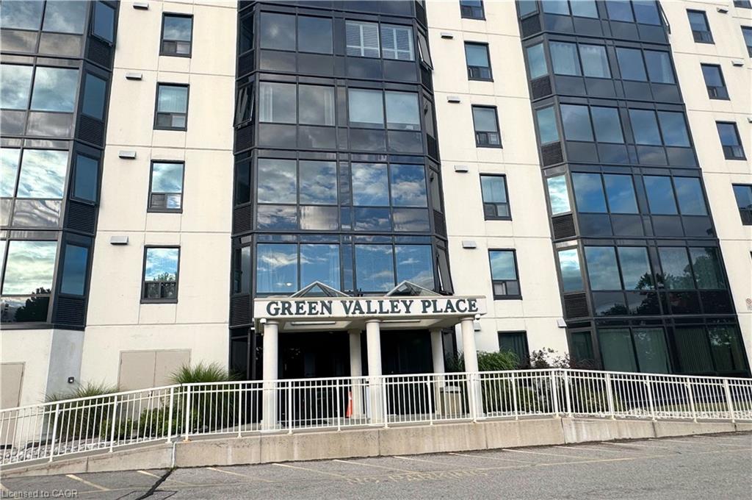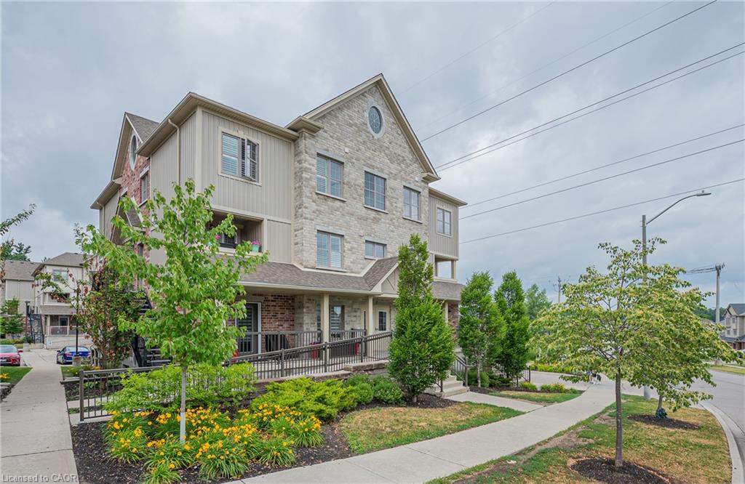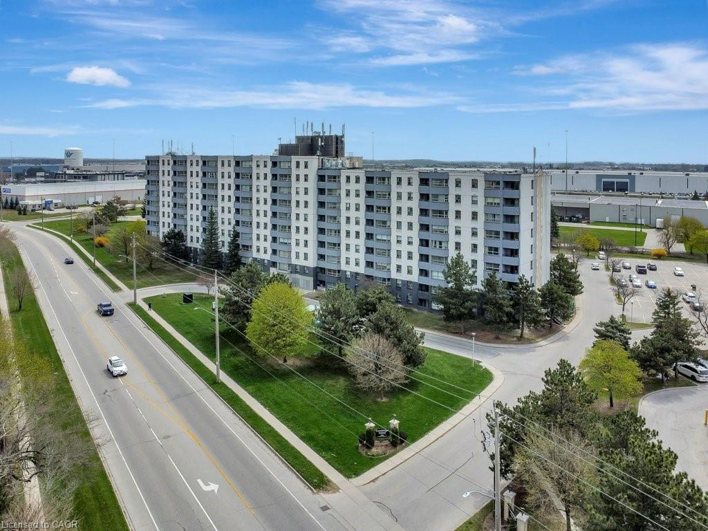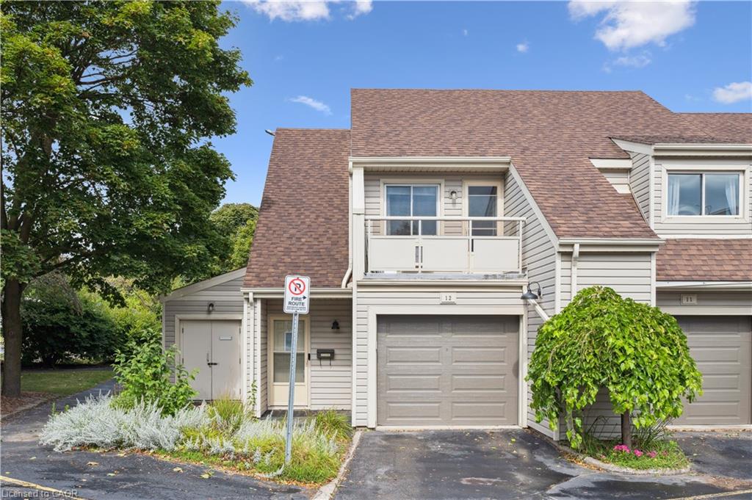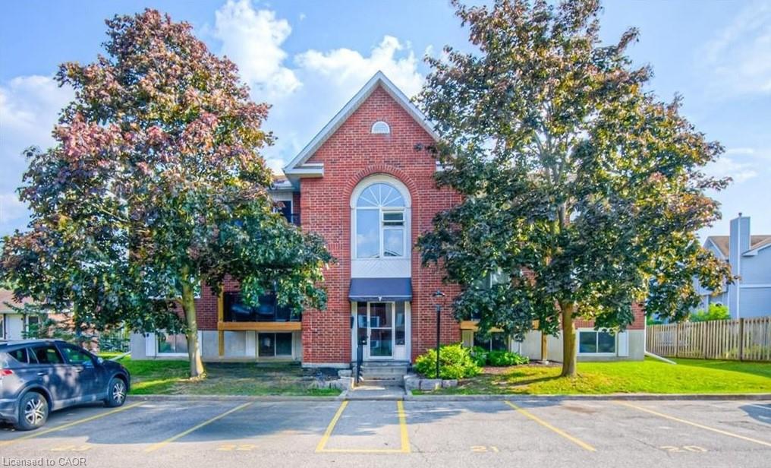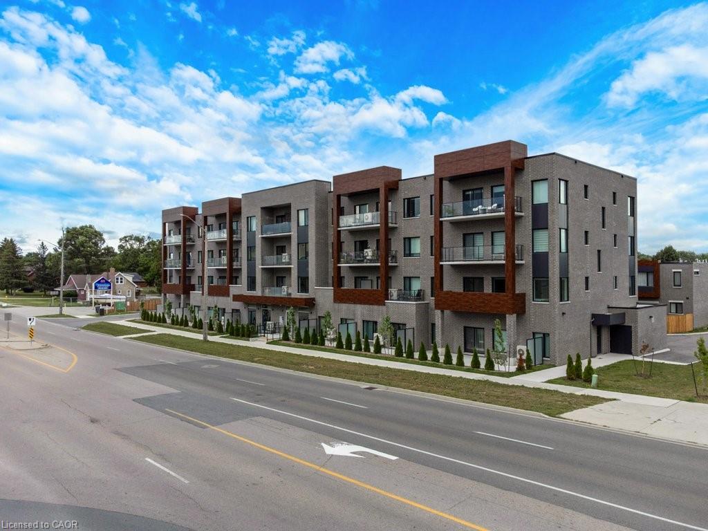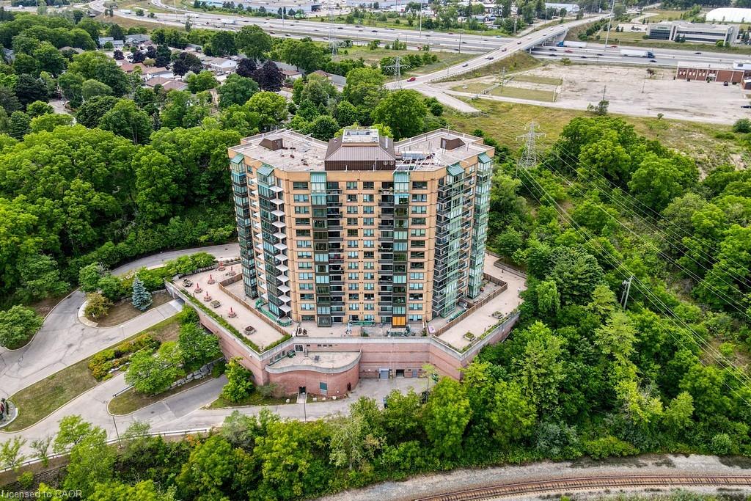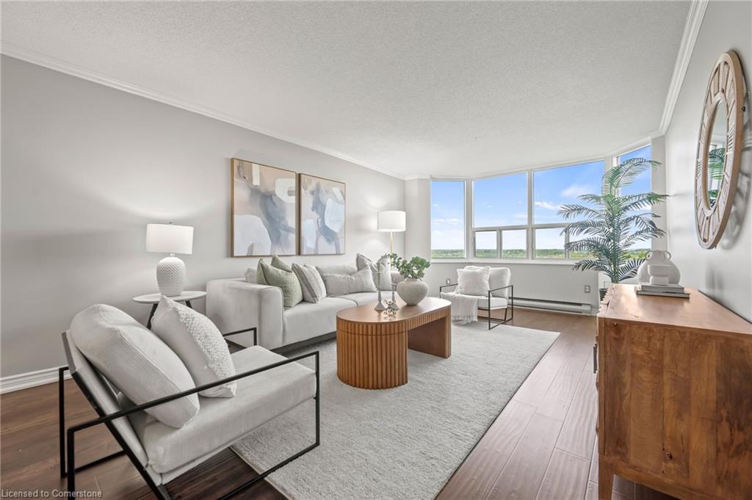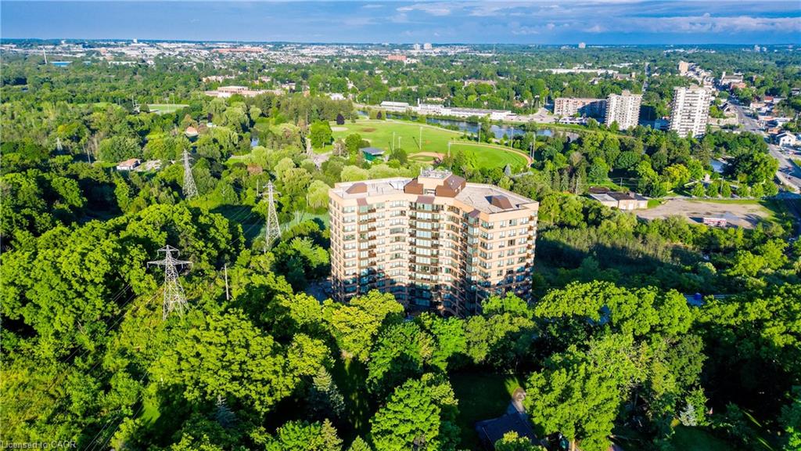
237 King Street W Unit 901
237 King Street W Unit 901
Highlights
Description
- Home value ($/Sqft)$372/Sqft
- Time on Houseful189 days
- Property typeResidential
- Style1 storey/apt
- Median school Score
- Year built1989
- Garage spaces1
- Mortgage payment
Stunning views, exceptional amenities, and a fantastic location! Welcome to Kressview Springs, where this spacious 2-bedroom, 2-bathroom condo offers breathtaking panoramic views of Riverside Park and the surrounding natural beauty. Enjoy the sights and sounds of nature from your private balcony and sunroom, or step outside and explore the nearby walking trails. Inside, you’ll find a bright, open living space, an open-concept kitchen, in-suite laundry, and ample storage. The condo is painted in a neutral color, providing a versatile backdrop for any décor. The primary bedroom features an ensuite bathroom, while the second bedroom offers additional space to suit your needs. This well-maintained building boasts top-tier amenities, including a heated indoor pool, hot tub, sauna, gym, games room, woodworking room, and library. Residents can also enjoy the outdoor terrace with BBQs. The unit includes secure underground parking and a storage locker for added convenience. Recent updates to the windows and lobby further enhance the appeal of this sought-after building. With easy access to Highway 401 and public transit, this is an incredible opportunity to enjoy comfortable, carefree condo living at Kressview Springs! Book your private showing today!
Home overview
- Cooling Central air
- Heat type Forced air
- Pets allowed (y/n) No
- Sewer/ septic Sewer (municipal)
- Building amenities Barbecue, elevator(s), fitness center, game room, industrial water softener, library, party room, pool, sauna, parking, workshop area
- Construction materials Brick
- Roof Tar/gravel
- Exterior features Controlled entry
- # garage spaces 1
- # parking spaces 1
- Garage features P1
- Has garage (y/n) Yes
- # full baths 2
- # total bathrooms 2.0
- # of above grade bedrooms 2
- # of rooms 8
- Appliances Water heater, built-in microwave, dishwasher, dryer, refrigerator, stove, washer
- Has fireplace (y/n) Yes
- Laundry information In-suite
- Interior features Auto garage door remote(s), elevator, sauna, separate heating controls
- County Waterloo
- Area 15 - preston
- View Park/greenbelt
- Water body type River/stream
- Water source Municipal
- Zoning description Rm3
- Directions Kwkw8472
- Lot desc Urban, airport, city lot, near golf course, greenbelt, highway access, hospital, landscaped, library, park, place of worship, public parking, shopping nearby
- Water features River/stream
- Building size 1156
- Mls® # 40702235
- Property sub type Condominium
- Status Active
- Virtual tour
- Tax year 2024
- Living room Main
Level: Main - Dining room Main
Level: Main - Sunroom Main
Level: Main - Main
Level: Main - Kitchen Main
Level: Main - Bathroom Main
Level: Main - Primary bedroom Main
Level: Main - Bedroom Main
Level: Main
- Listing type identifier Idx

$-93
/ Month

