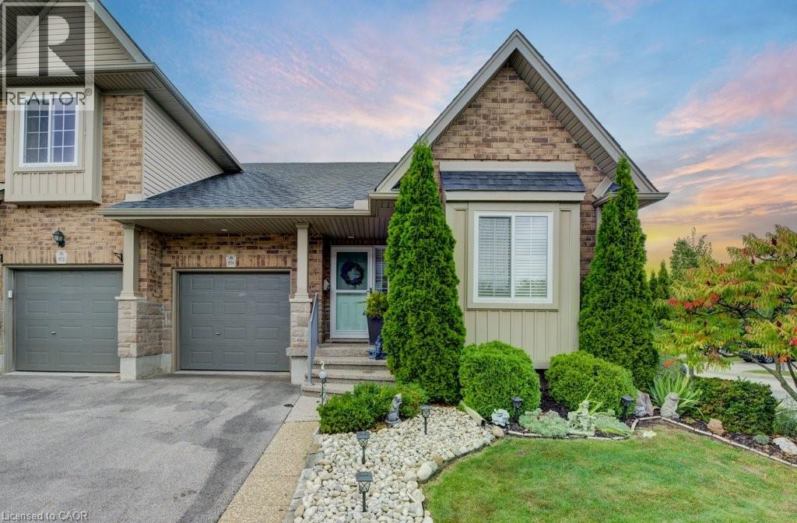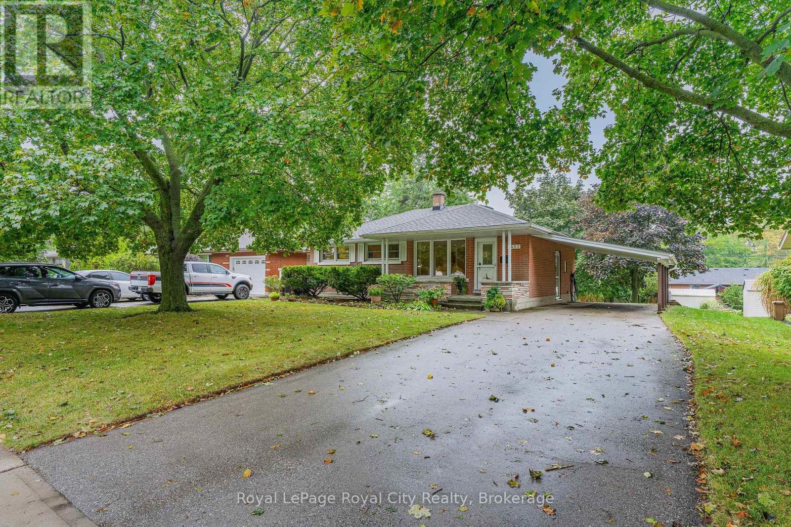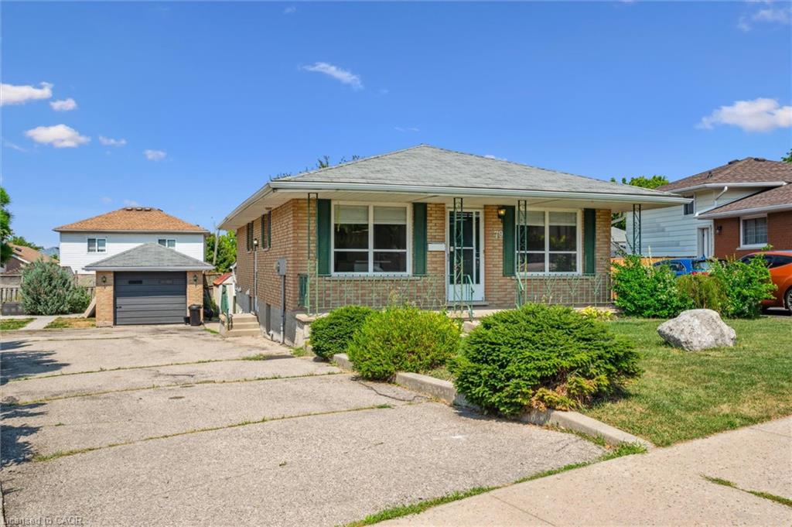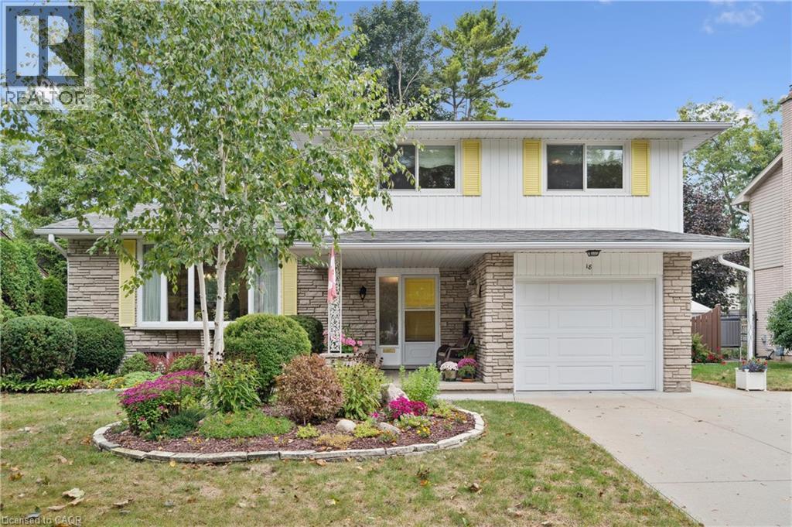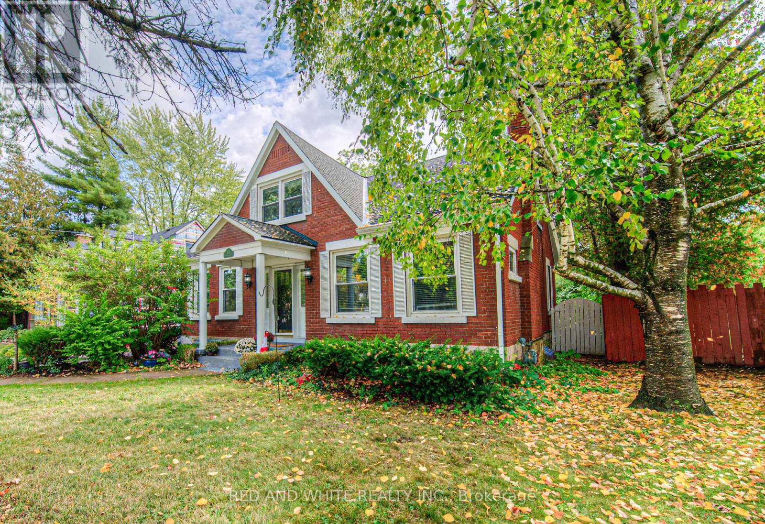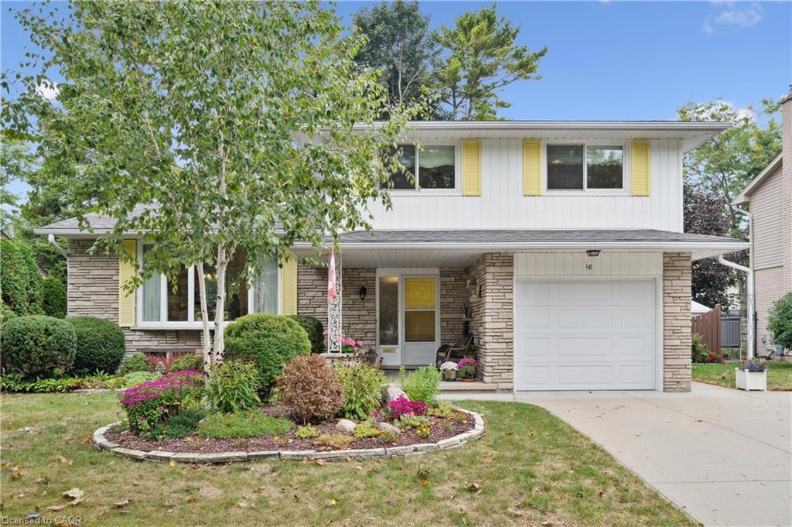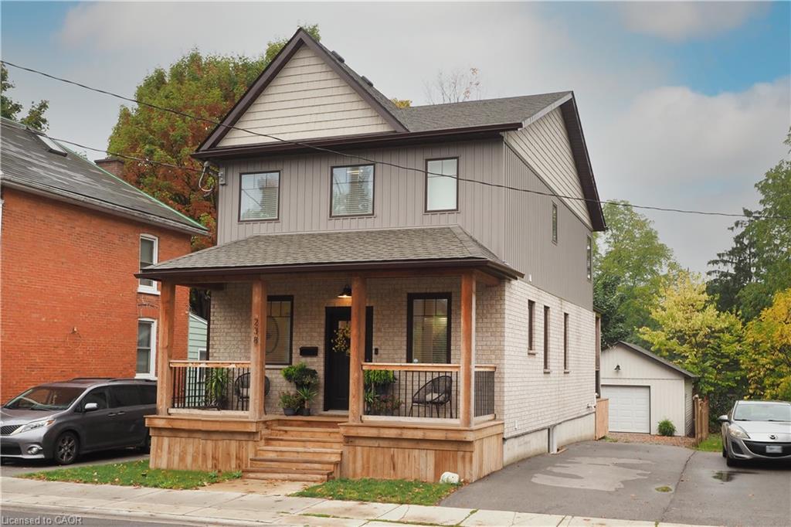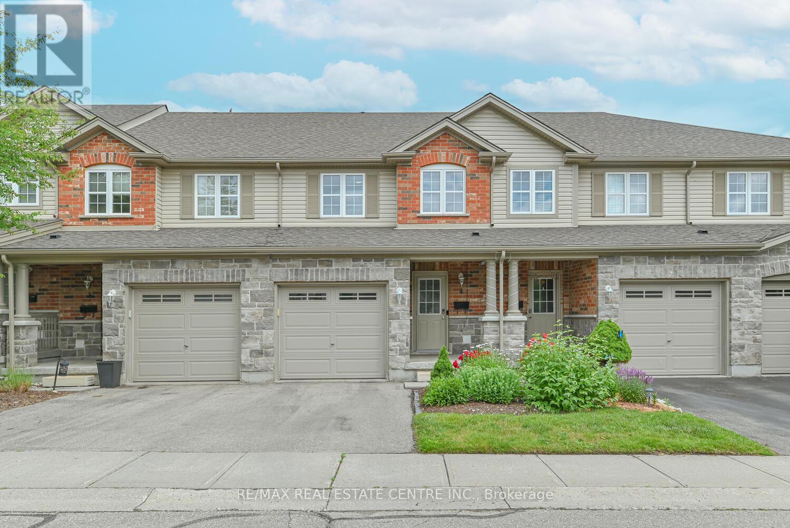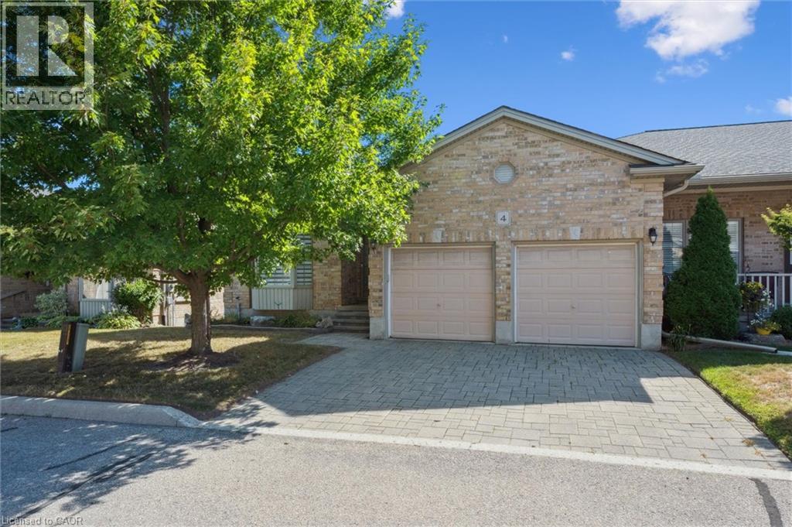- Houseful
- ON
- Cambridge
- Preston Centre
- 238 Eagle St S St S
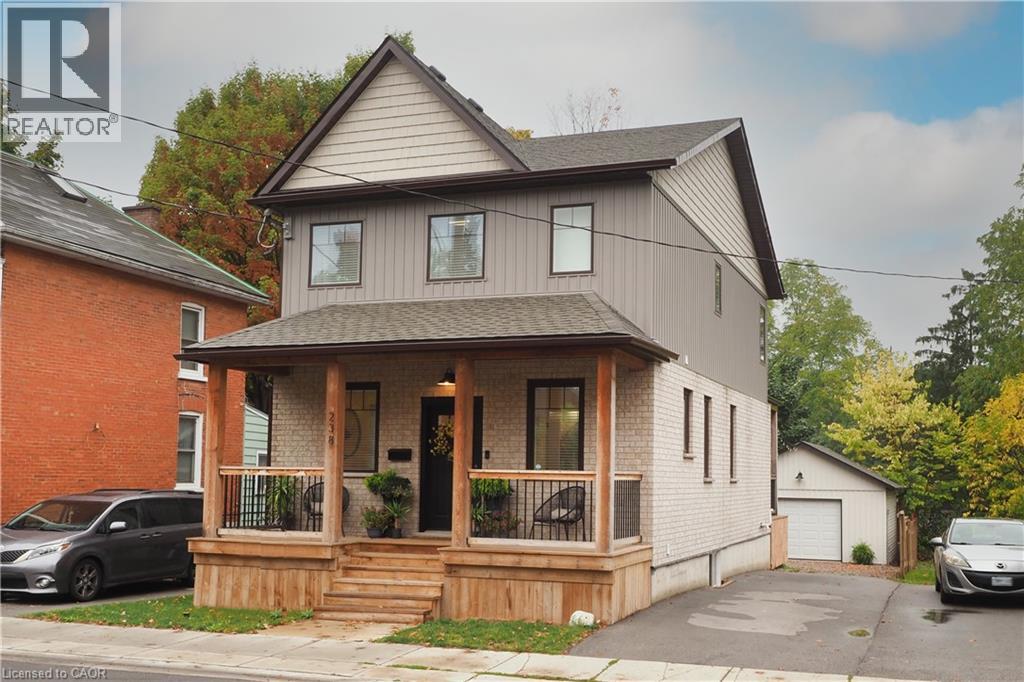
Highlights
Description
- Home value ($/Sqft)$357/Sqft
- Time on Housefulnew 1 hour
- Property typeSingle family
- Style2 level
- Neighbourhood
- Median school Score
- Year built2024
- Mortgage payment
Custom built infill home in South Preston! Built to entertain with a fully open concept main floor with gourmet kitchen with expansive counters island and bar area! Enjoy the warmth of the fireplace as the autumn season approaches! But not to worry there is still time to enjoy a glass of wine on the large covered rear deck overlooking the fenced yard and detached garage/shop! The upper level has 3 spacious bedrooms (one used as an office) including a primary bedroom built to spoil you! Including a ensuite with large walk-in shower and heated floors! Rounding out the upper level is an additional 4 pc bath and Laundry! The Lower level has a 4th bedroom, large recreation room with wet bar and another 4pc bath! (4 baths in total!) This home was designed with a separate entrance in to the lower level enabling a perfect in-law suite, just needs an stove! All the boxes have been checked here! All you have to do is place your furniture and enjoy! Note: garage/shop has hydro! (id:63267)
Home overview
- Cooling Central air conditioning
- Heat source Natural gas
- Heat type Forced air
- Sewer/ septic Municipal sewage system
- # total stories 2
- Fencing Partially fenced
- # parking spaces 5
- Has garage (y/n) Yes
- # full baths 3
- # half baths 1
- # total bathrooms 4.0
- # of above grade bedrooms 4
- Has fireplace (y/n) Yes
- Subdivision 53 - preston south
- Lot size (acres) 0.0
- Building size 2322
- Listing # 40772975
- Property sub type Single family residence
- Status Active
- Bedroom 2.972m X 2.845m
Level: 2nd - Laundry Measurements not available
Level: 2nd - Bathroom (# of pieces - 4) Measurements not available
Level: 2nd - Bedroom 3.048m X 2.972m
Level: 2nd - Bathroom (# of pieces - 4) Measurements not available
Level: 2nd - Primary bedroom 4.318m X 3.378m
Level: 2nd - Bedroom 3.073m X 2.946m
Level: Basement - Recreational room 3.277m X 5.817m
Level: Basement - Bathroom (# of pieces - 4) Measurements not available
Level: Basement - Living room 6.02m X 3.835m
Level: Main - Bathroom (# of pieces - 2) Measurements not available
Level: Main - Kitchen 4.724m X 4.445m
Level: Main - Dining room 3.658m X 3.073m
Level: Main
- Listing source url Https://www.realtor.ca/real-estate/28910487/238-eagle-st-s-street-s-cambridge
- Listing type identifier Idx

$-2,213
/ Month

