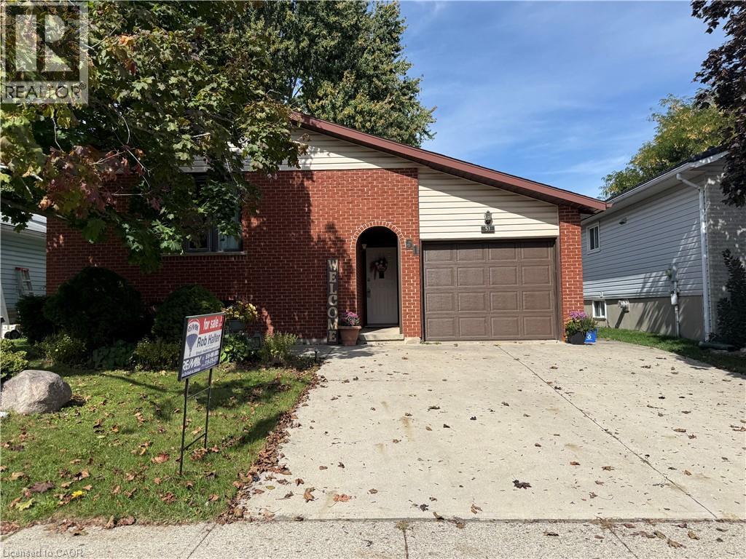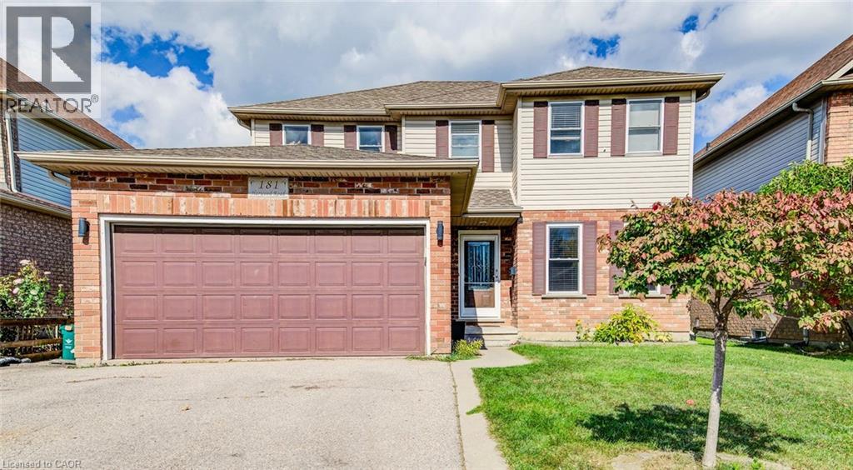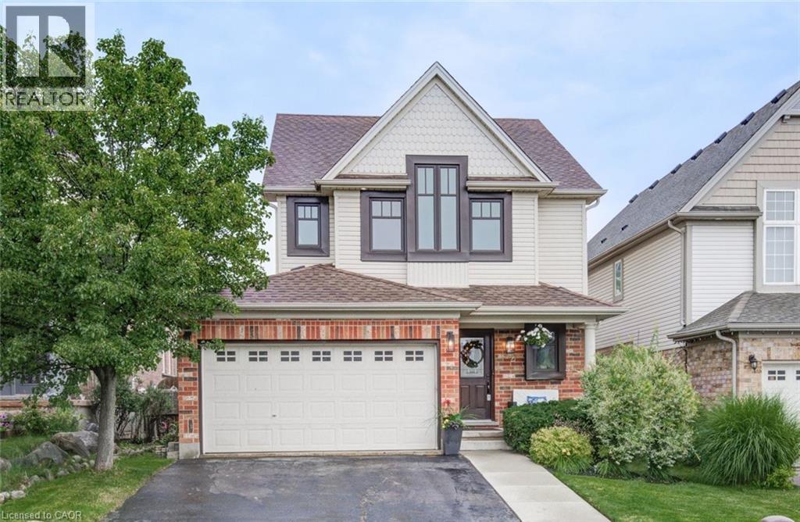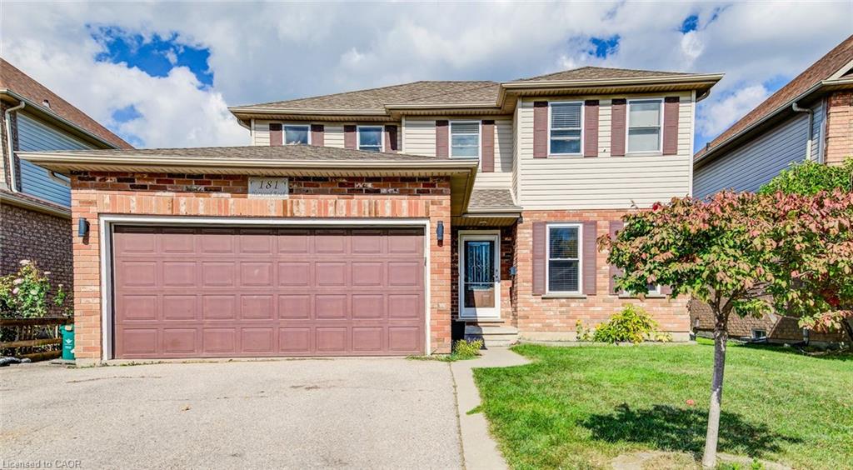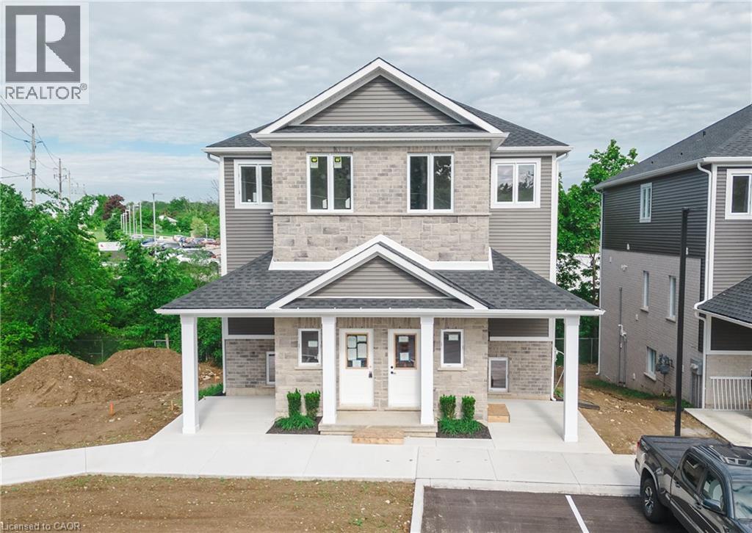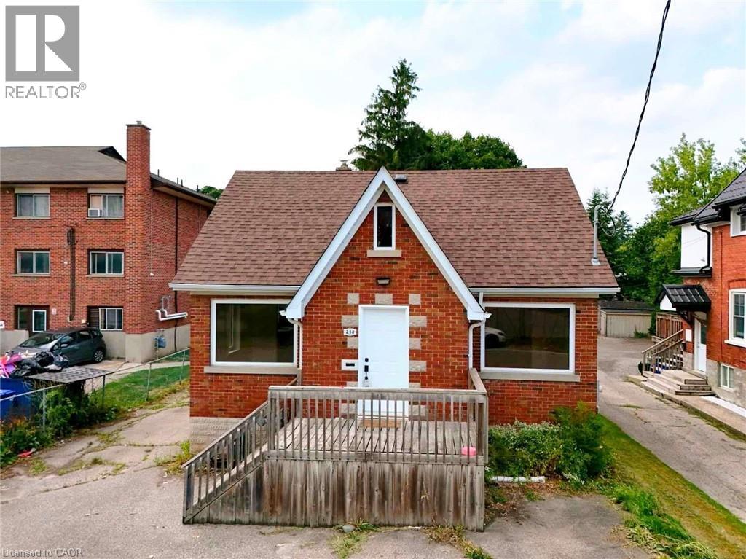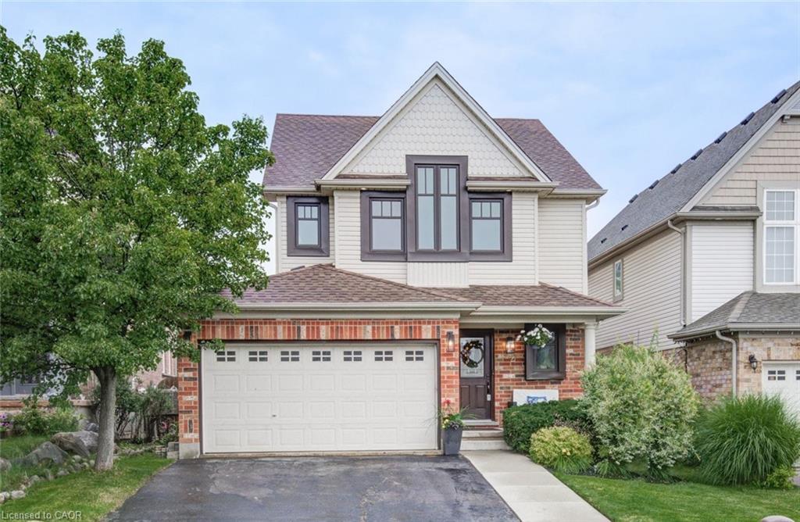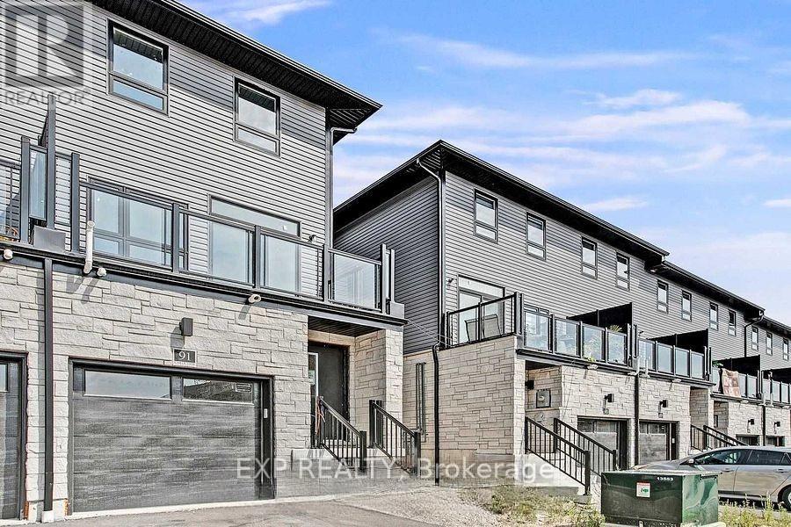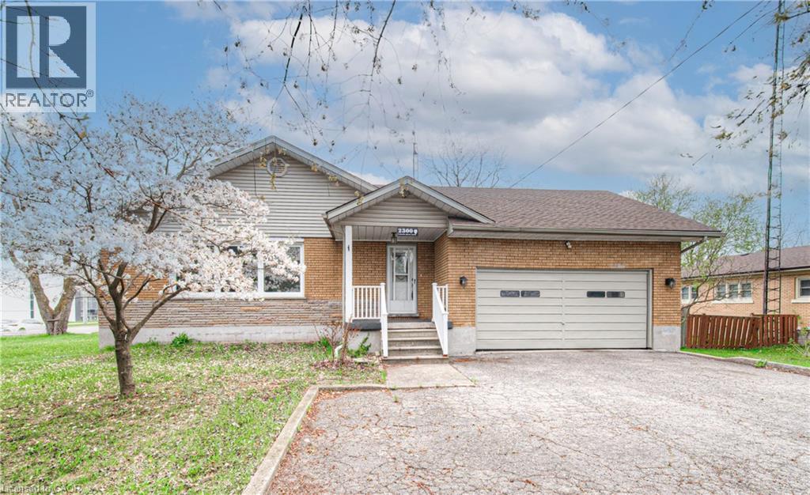- Houseful
- ON
- Cambridge
- Preston Centre
- 238 Lowther St N
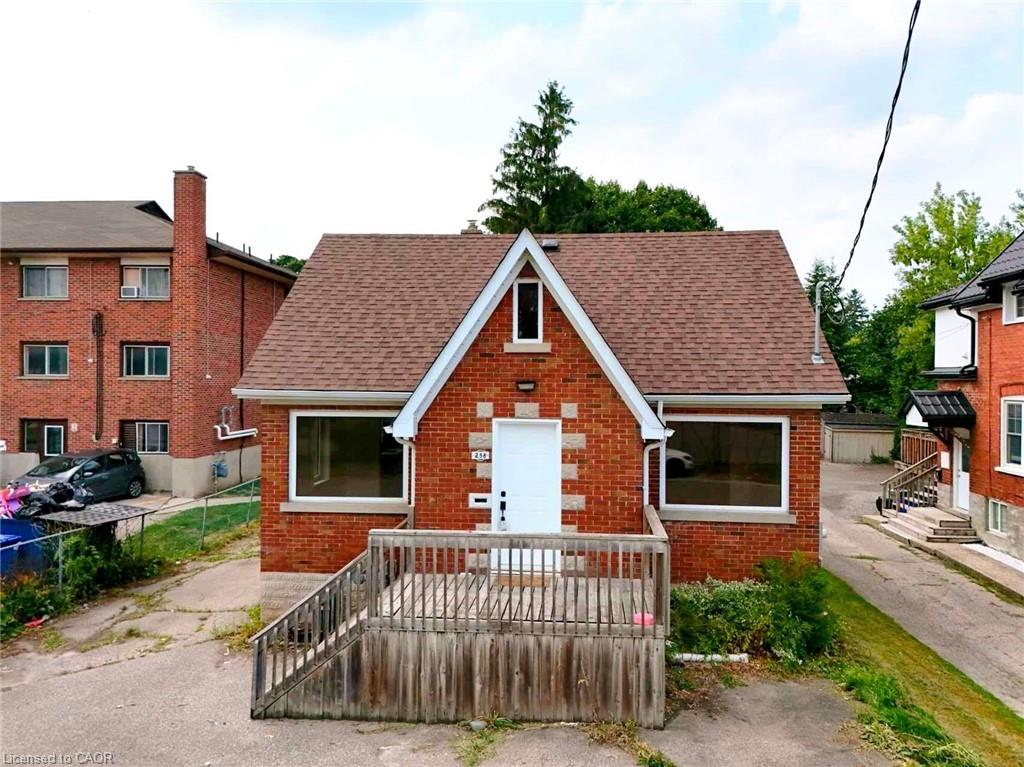
Highlights
Description
- Home value ($/Sqft)$406/Sqft
- Time on Housefulnew 2 hours
- Property typeResidential
- Style1.5 storey
- Neighbourhood
- Median school Score
- Year built1958
- Mortgage payment
Discover a truly unique opportunity in the heart of downtown Preston, Cambridge. This beautifully renovated four-bedroom brick home seamlessly blends modern family living with the exceptional potential for a family business, thanks to a massive backyard workshop. Step inside to find a sun-drenched interior where thoughtful updates create a serene and stylish atmosphere. The main floor welcomes you with brand-new luxury plank flooring flowing underfoot, leading you to a spacious family room, a formal dining area, and a chic kitchen adorned with popular light-grey cabinetry and sleek black hardware. A convenient den offers the perfect main-floor office space, while a brand-new bathroom provides a spa-like experience with its modern tiled glass shower and elegant porcelain vanity. Upstairs and down, four comfortable bedrooms provide ample space for everyone, including a big master bedroom on the main level. This move-in-ready haven is completed with a new roof, central air (2022), and fresh, neutral paint throughout. The true magic lies out back: a vast, versatile workshop awaits your vision. Zoned for a variety of home-based businesses (please consult the supplement for Cambridge's zoning designations), this space is the perfect foundation for a creative enterprise or thriving family trade, all just minutes from Hwy 401, shopping, and all essential amenities.
Home overview
- Cooling Central air
- Heat type Forced air, natural gas
- Pets allowed (y/n) No
- Sewer/ septic Sewer (municipal)
- Construction materials Brick
- Foundation Poured concrete
- Roof Asphalt shing
- # parking spaces 4
- Has garage (y/n) Yes
- Parking desc Detached garage, asphalt
- # full baths 2
- # total bathrooms 2.0
- # of above grade bedrooms 4
- # of below grade bedrooms 1
- # of rooms 13
- Appliances Dryer, range hood, refrigerator, stove, washer
- Has fireplace (y/n) Yes
- Laundry information In basement
- County Waterloo
- Area 15 - preston
- Water source Municipal
- Zoning description C2
- Lot desc Rural, city lot, hospital, library, major highway, public transit
- Lot dimensions 44 x
- Approx lot size (range) 0 - 0.5
- Lot size (acres) 0.0
- Basement information Full, finished, sump pump
- Building size 1479
- Mls® # 40761881
- Property sub type Single family residence
- Status Active
- Tax year 2024
- Bathroom Second
Level: 2nd - Den Second: 2.134m X 1.829m
Level: 2nd - Bedroom Second: 4.14m X 3.531m
Level: 2nd - Bedroom Second: 3.454m X 3.353m
Level: 2nd - Recreational room Basement: 6.858m X 5.486m
Level: Basement - Workshop Basement: 9.754m X 7.925m
Level: Basement - Bedroom Basement
Level: Basement - Primary bedroom Main: 3.48m X 3.404m
Level: Main - Kitchen Laundry washer, dryer: 3.556m X 3.531m
Level: Main - Bonus room Main: 2.743m X 1.626m
Level: Main - Kitchen Main: 5.486m X 2.438m
Level: Main - Bathroom Main
Level: Main - Living room Main: 4.648m X 3.531m
Level: Main
- Listing type identifier Idx

$-1,600
/ Month

