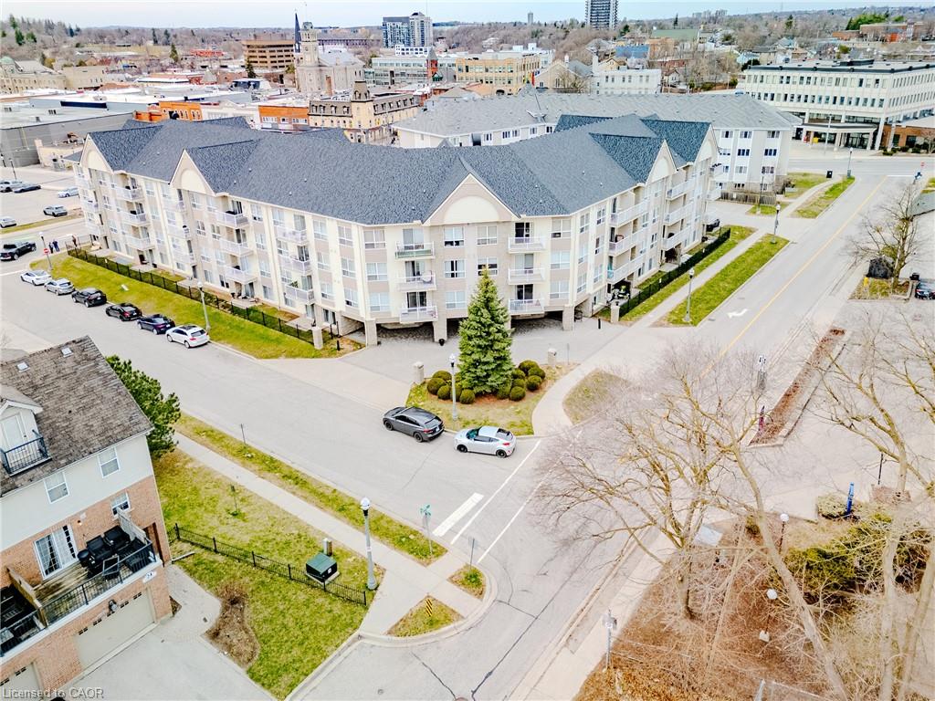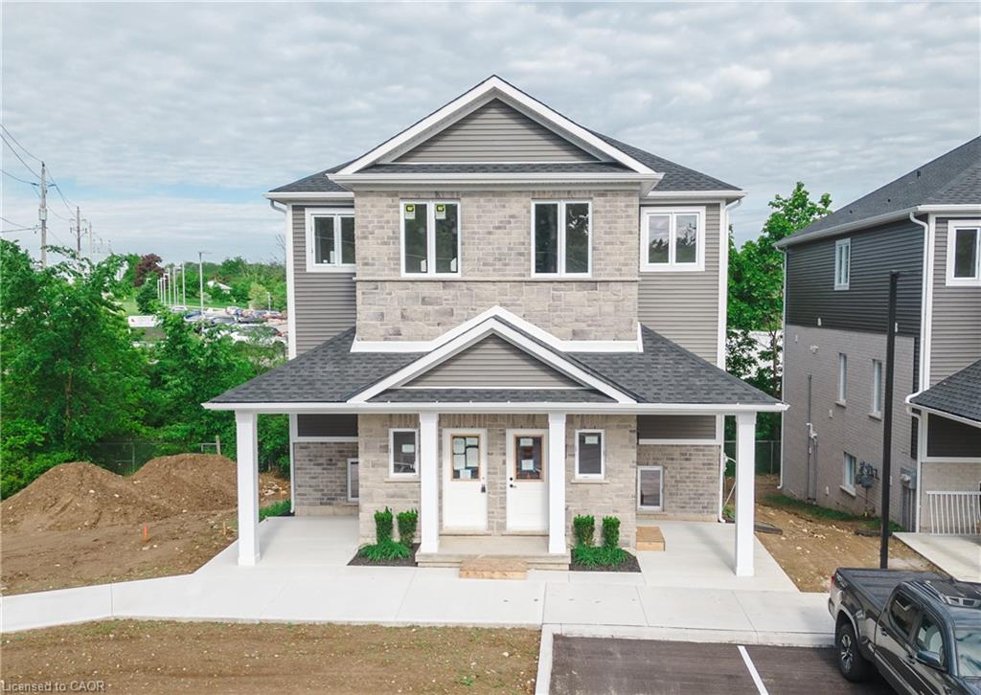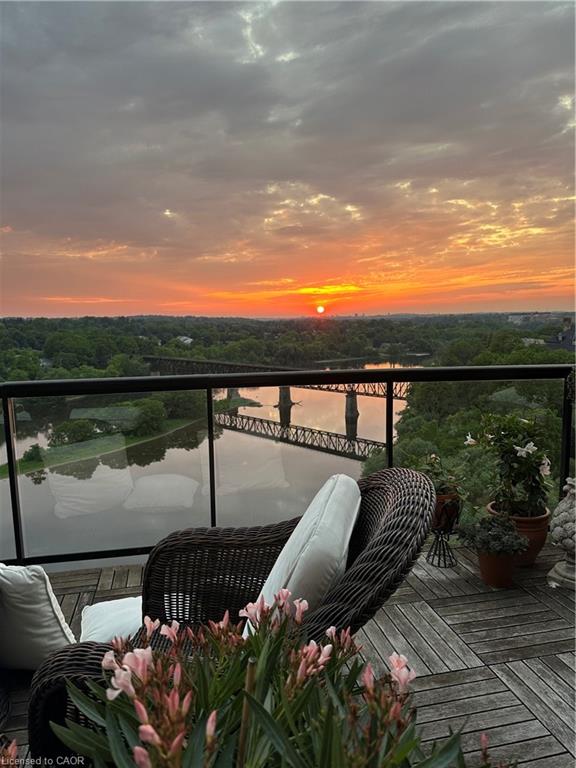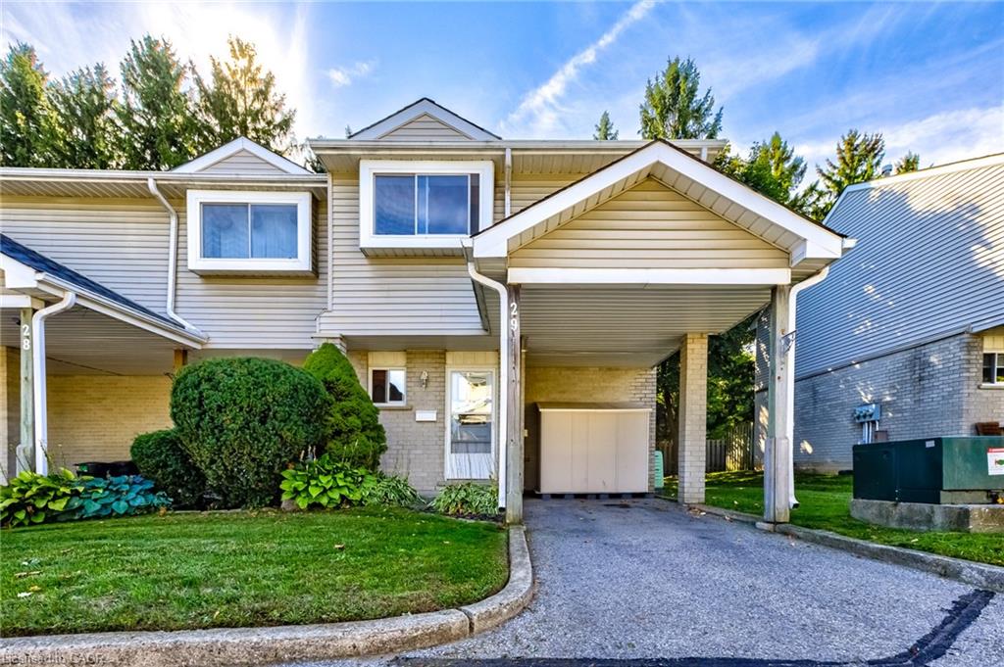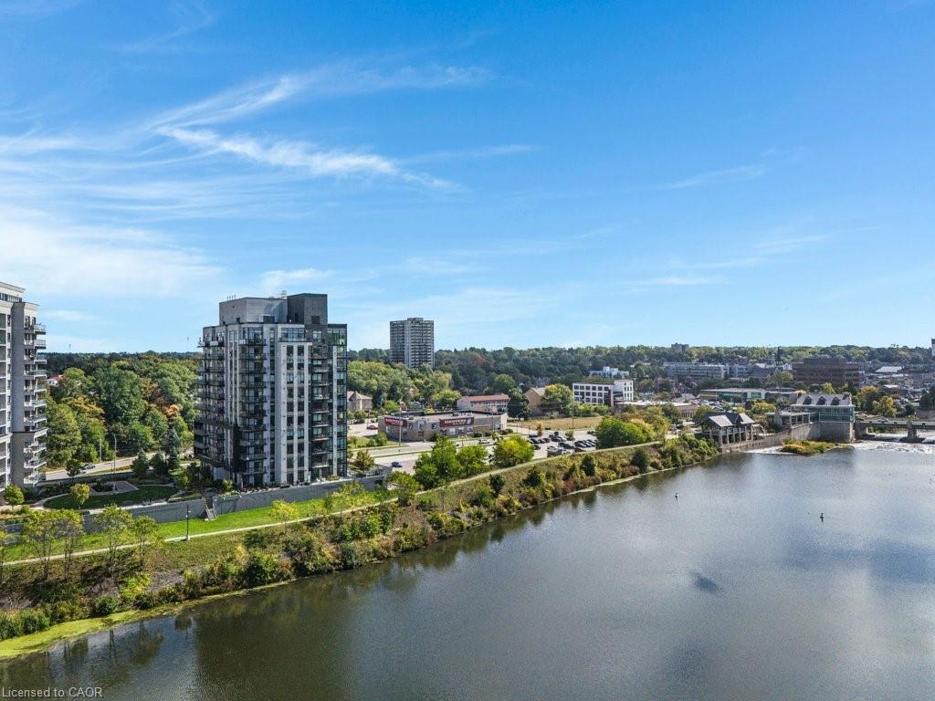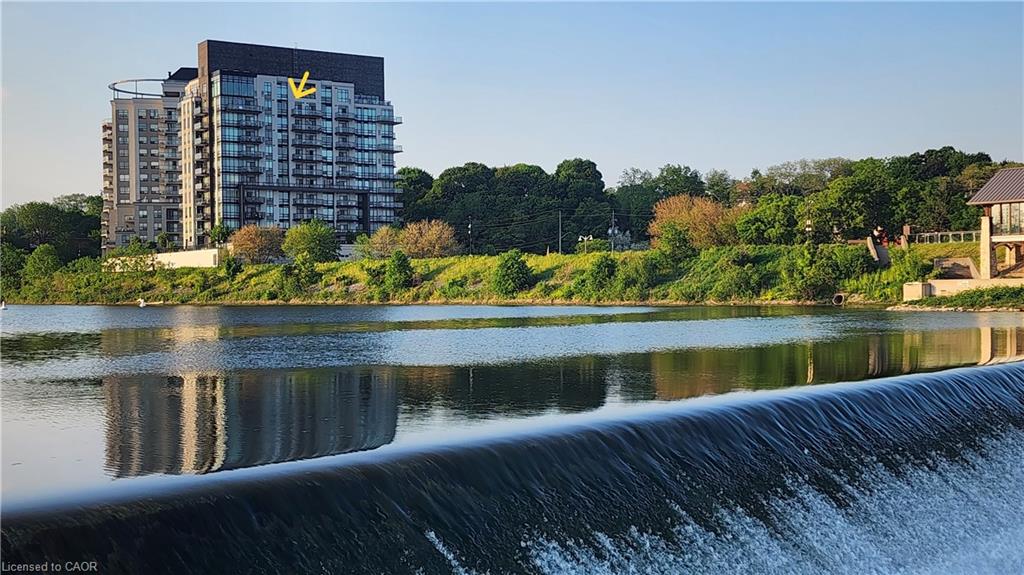- Houseful
- ON
- Cambridge
- St. Andrews Estates
- 24 Cedar Street Unit 303
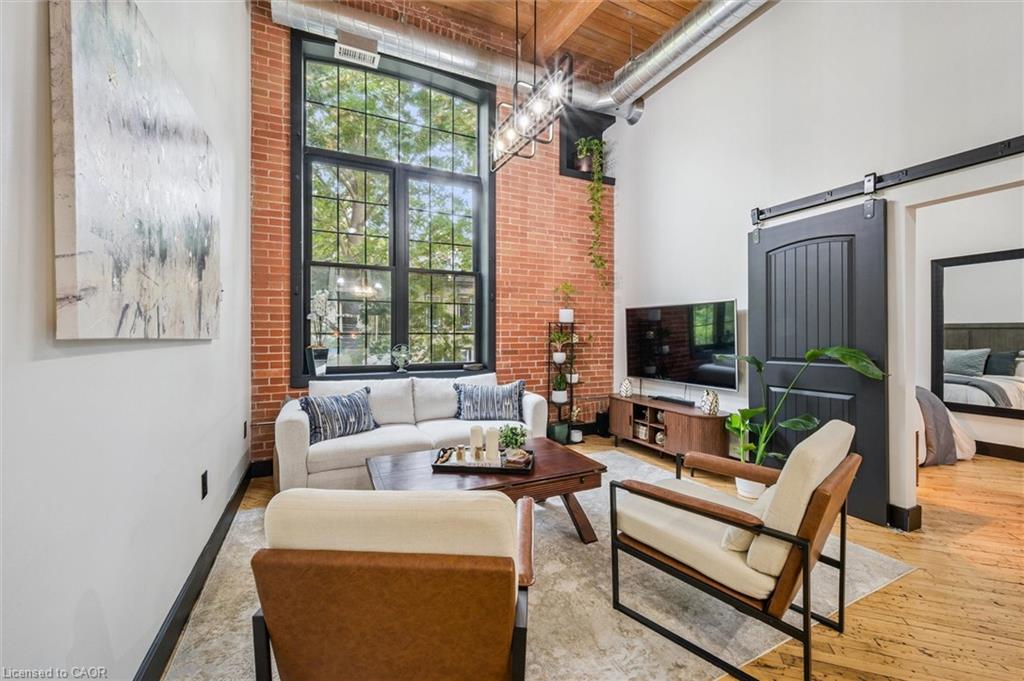
24 Cedar Street Unit 303
24 Cedar Street Unit 303
Highlights
Description
- Home value ($/Sqft)$564/Sqft
- Time on Housefulnew 44 hours
- Property typeResidential
- StyleLoft
- Neighbourhood
- Median school Score
- Year built2013
- Mortgage payment
Cambridge’s most unique boutique buildings, home to just 27 units and a close-knit community of neighbours. Originally an 1880s blacksmith forge, this remarkable conversion blends heritage character with modern comfort in the heart of downtown Cambridge. Step inside and you’ll immediately be captivated by the exposed brick and beam construction, soaring 14 ft ceilings, and original 140-year-old heavy wood flooring that tell the story of this building’s industrial past. The open-concept living and kitchen area is bright and inviting, featuring stainless-steel appliances, ample cabinetry, and warm natural light that enhances every detail. The spacious bedroom includes a walk-in closet, while the 4-piece bath is modern and clean. Enjoy the convenience of in-suite laundry and exclusive parking, plus the unbeatable lifestyle of being within walking distance to the Grand River trails, Gaslight District, local cafés, and restaurants. This is more than a condo, it’s a piece of Cambridge’s history, lovingly preserved for those who appreciate character, community, and craftsmanship. And be sure to check out the rooftop patio while you’re there!
Home overview
- Cooling Central air
- Heat type Forced air, natural gas
- Pets allowed (y/n) No
- Sewer/ septic Sewer (municipal)
- Building amenities Elevator(s), roof deck
- Construction materials Brick
- Foundation Concrete perimeter
- Roof Flat
- Exterior features Controlled entry
- # parking spaces 1
- Parking desc Exclusive
- # full baths 1
- # total bathrooms 1.0
- # of above grade bedrooms 1
- # of rooms 6
- Appliances Water heater, built-in microwave, dishwasher, dryer, refrigerator, stove, washer
- Has fireplace (y/n) Yes
- Laundry information In-suite
- Interior features Elevator, separate heating controls, separate hydro meters
- County Waterloo
- Area 11 - galt west
- Water source Municipal-metered
- Zoning description C1rm1m2
- Lot desc Urban, arts centre, city lot, park, place of worship, public parking, public transit, schools
- Basement information None
- Building size 707
- Mls® # 40779435
- Property sub type Condominium
- Status Active
- Virtual tour
- Tax year 2025
- Kitchen Main: 8.02m X 8.08m
Level: Main - Living room Combined Dining Room/Living Room: 8.01m X 11.11m
Level: Main - Primary bedroom Main
Level: Main - Dining room Combined Living Room/Dining Room: 21m X 21.04m
Level: Main - Laundry Main
Level: Main - Bathroom Main
Level: Main
- Listing type identifier Idx

$-566
/ Month

