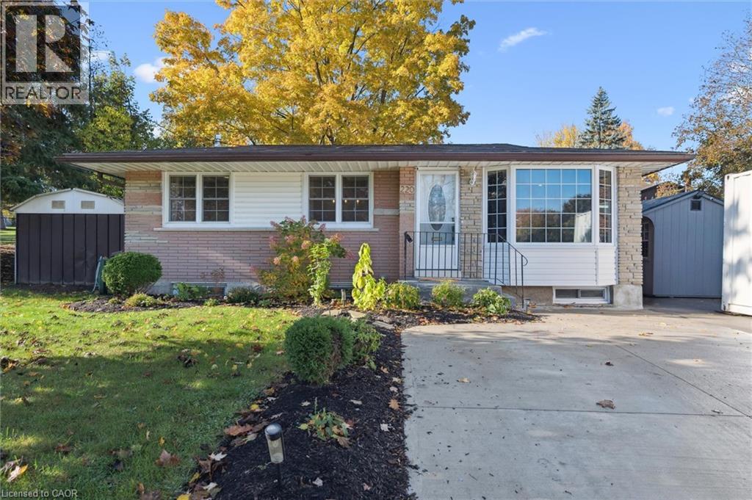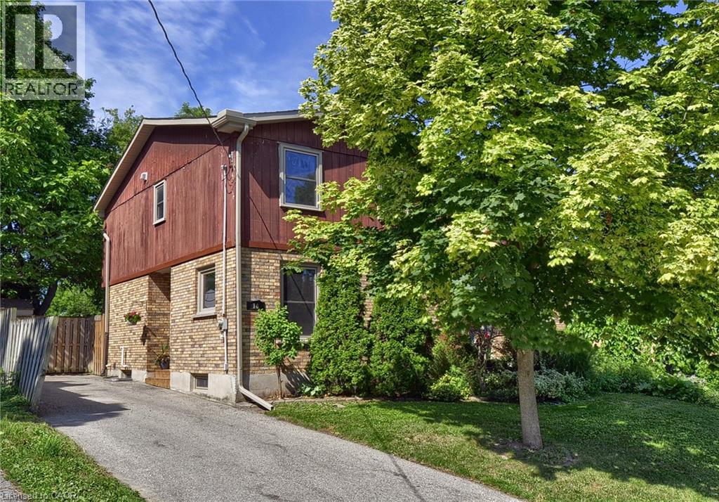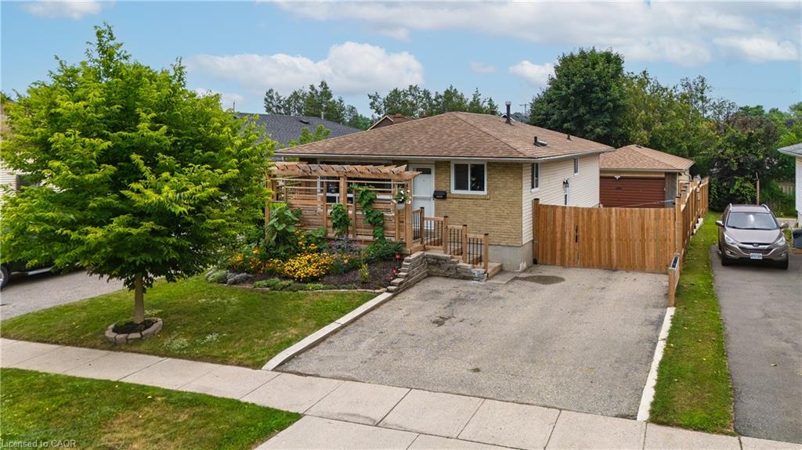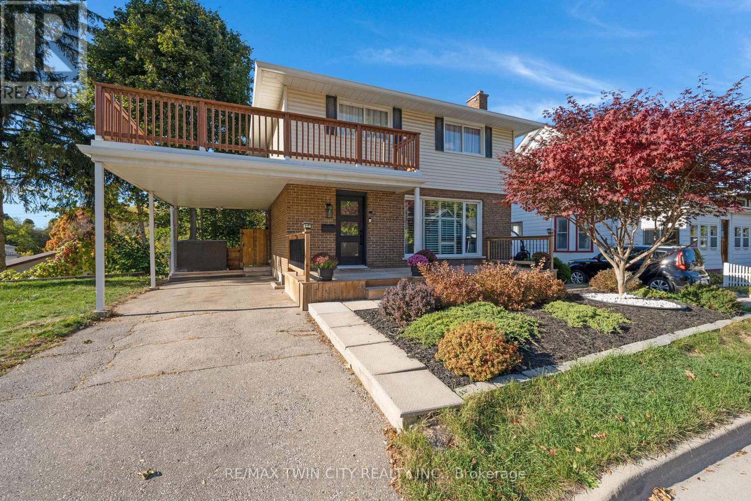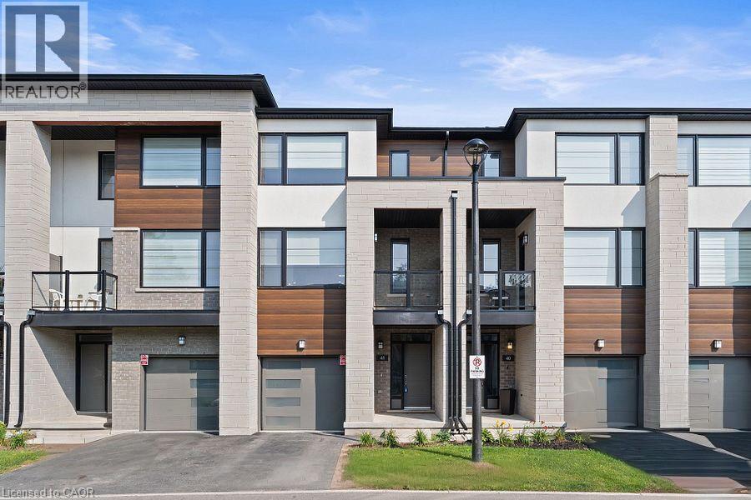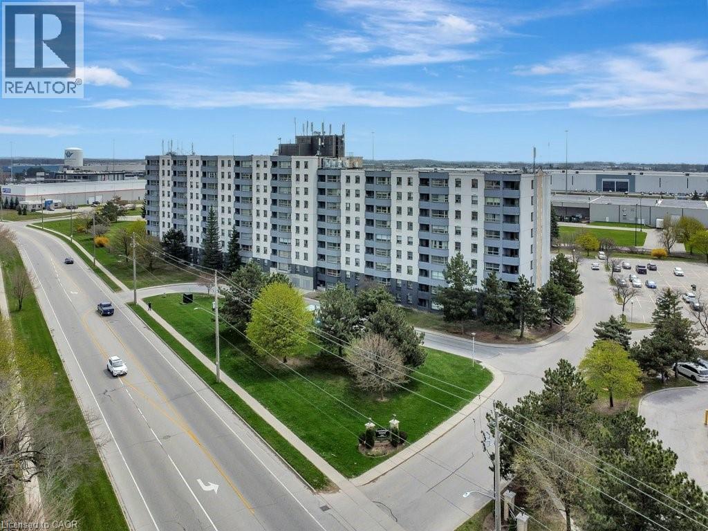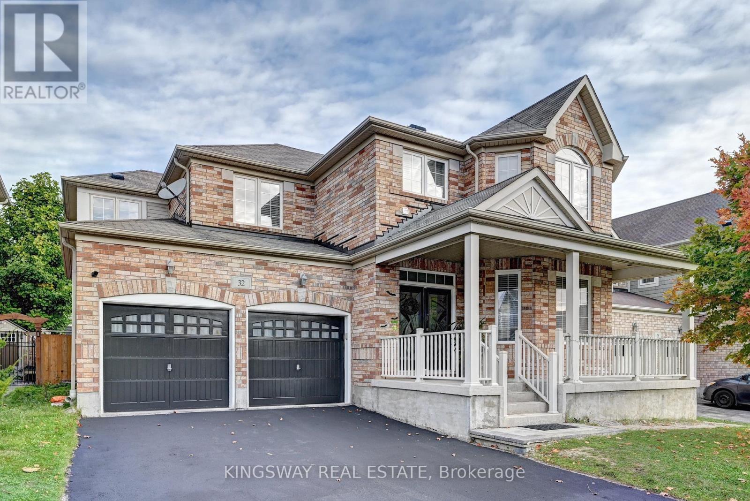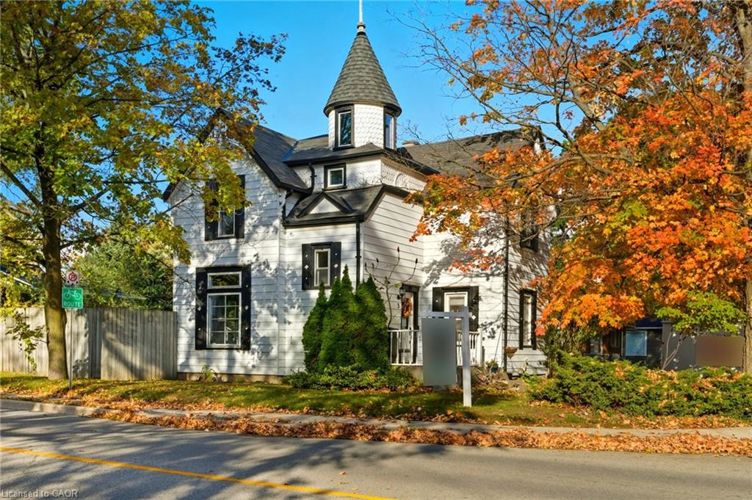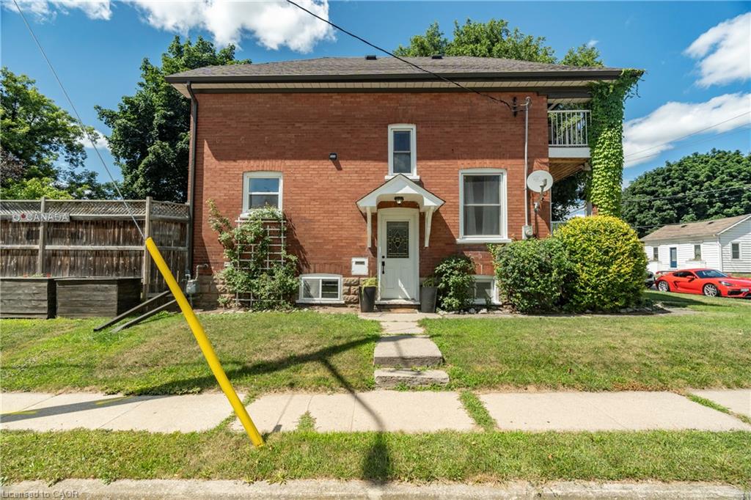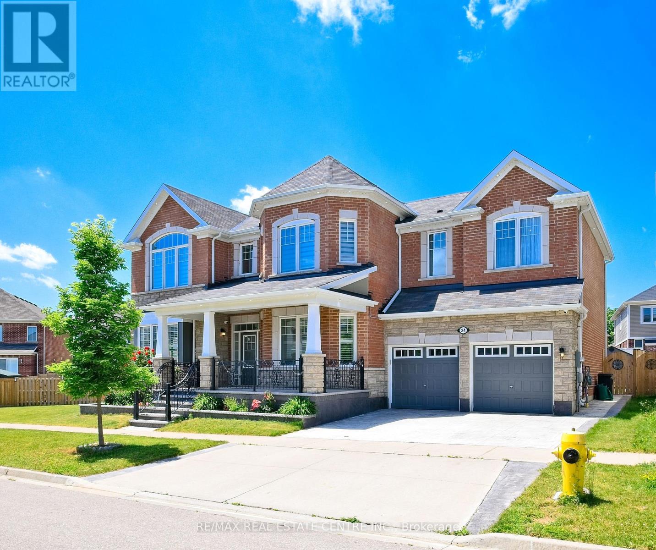
Highlights
Description
- Time on Houseful41 days
- Property typeSingle family
- Median school Score
- Mortgage payment
Welcome to 24 Pickett Place, a truly exceptional Willowdale model by Mattamy Homes, offering an expansive 3,464 sq. ft. of upgraded living space on a rare 130-ft wide pie-shaped lot the only one of its kind in the highly desirable River Mill community. This impressive all-brick home features a striking 19-ft open-to-above foyer, 9-ft ceilings on both levels, pot lights, hardwood flooring, and over $50,000 in professional landscaping. The gourmet kitchen is equipped with built-in stainless steel appliances, a gas stove, quartz countertops, and a large breakfast area perfect for entertaining and everyday living. Upstairs, the spacious primary suite offers a private en-suite and a generous walk-in closet, providing a true retreat. The additional three bedrooms are all well-sized, each designed with comfort in mind, and two feature walk-in closets, with one enjoying direct access to a private bathroom. A large open loft provides the flexibility to create a fifth bedroom, home office, or media room tailored to suit your lifestyle needs .Set in a prime location, just minutes from Highway 401, you'll also enjoy easy access to Costco, Home Depot, Walmart, top dining spots, Kitchener Airport, Cambridge Memorial Hospital, and a nearby provincial park. Situated in a family-oriented community, this home offers proximity to scenic walking trails, top-rated schools, parks, and public transit. Seamlessly blending modern elegance with practical comfort and unbeatable convenience, this is the ideal home for growing families. (id:63267)
Home overview
- Cooling Central air conditioning
- Heat source Electric
- Heat type Forced air
- Sewer/ septic Sanitary sewer
- # total stories 2
- # parking spaces 4
- Has garage (y/n) Yes
- # full baths 3
- # half baths 1
- # total bathrooms 4.0
- # of above grade bedrooms 4
- Flooring Hardwood, ceramic
- Directions 2131442
- Lot size (acres) 0.0
- Listing # X12392371
- Property sub type Single family residence
- Status Active
- 3rd bedroom 4.2m X 3.07m
Level: 2nd - Bathroom Measurements not available
Level: 2nd - Bathroom Measurements not available
Level: 2nd - Primary bedroom 3.96m X 4.51m
Level: 2nd - 2nd bedroom 3.9m X 3.07m
Level: 2nd - Bathroom Measurements not available
Level: 2nd - 4th bedroom 4.08m X 3.06m
Level: 2nd - Loft 5.51m X 3.68m
Level: In Between - Eating area 6.12m X 4.45m
Level: Main - Dining room 3.9m X 4.75m
Level: Main - Kitchen 3.77m X 4.14m
Level: Main - Great room 6m X 4.38m
Level: Main - Bathroom Measurements not available
Level: Main - Living room 3.9m X 4m
Level: Main
- Listing source url Https://www.realtor.ca/real-estate/28838174/24-pickett-place-cambridge
- Listing type identifier Idx

$-3,466
/ Month

