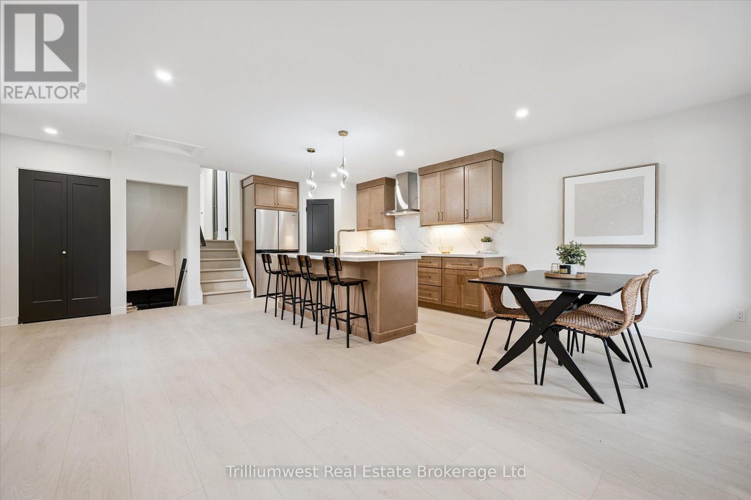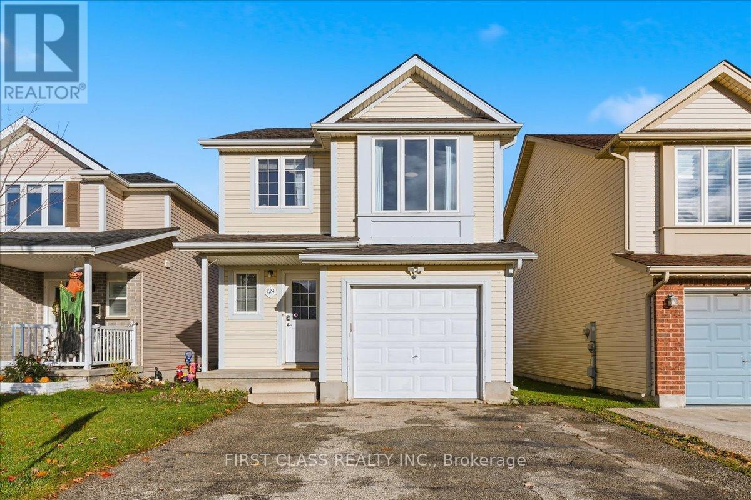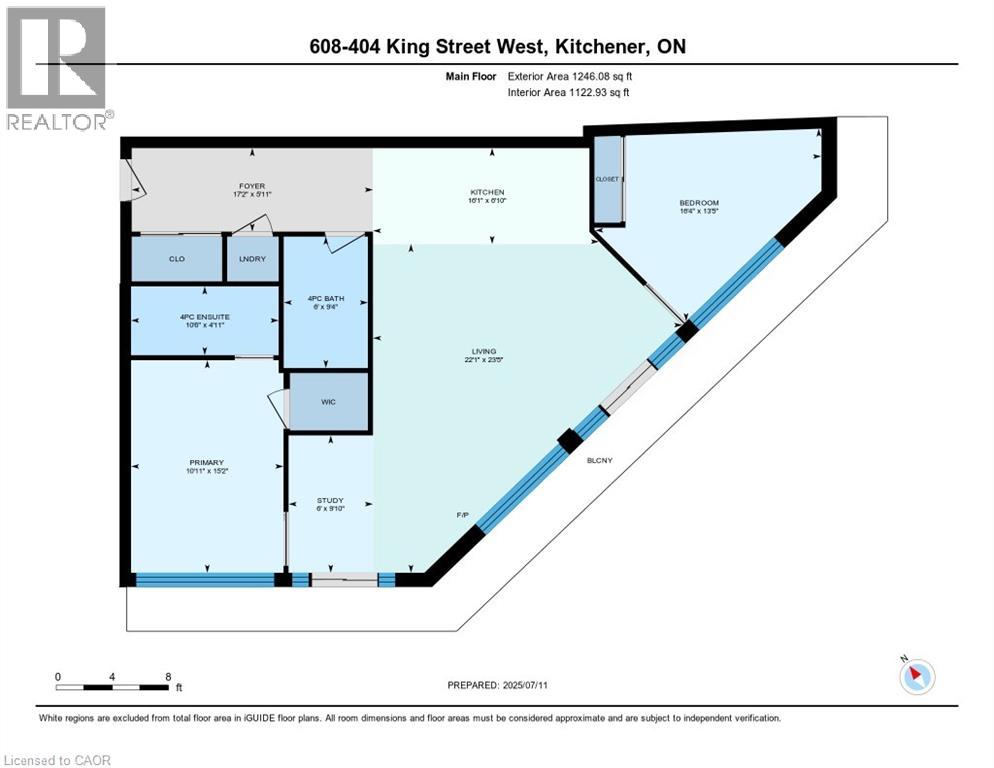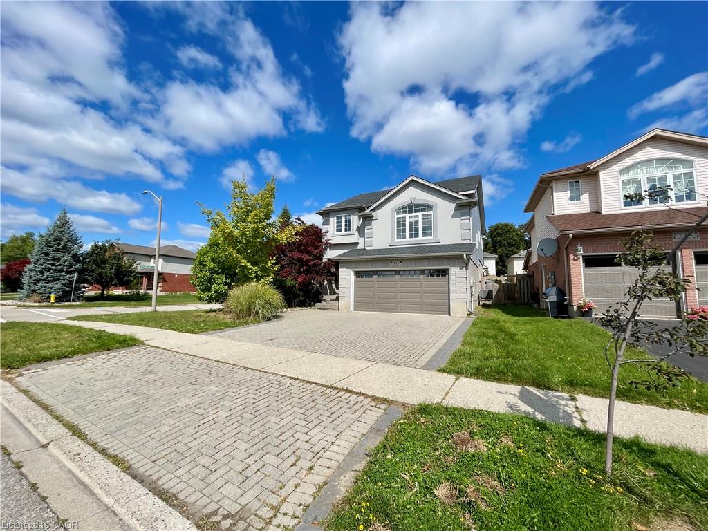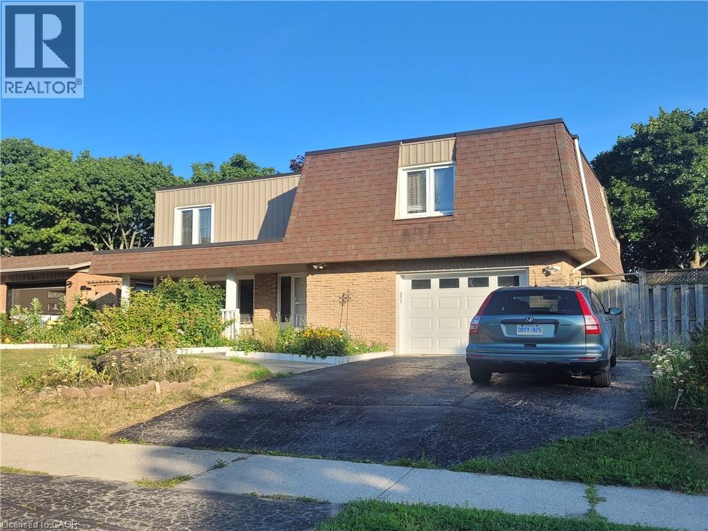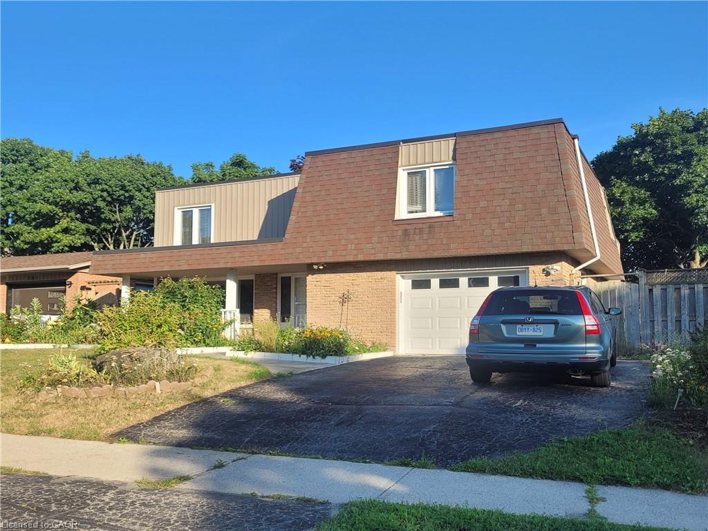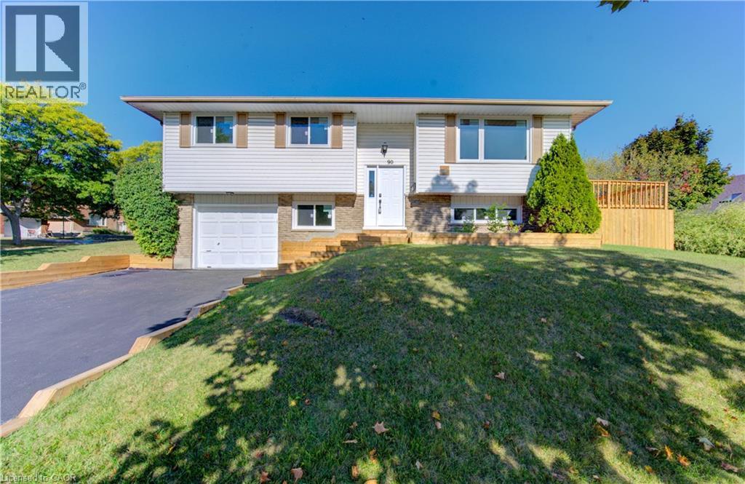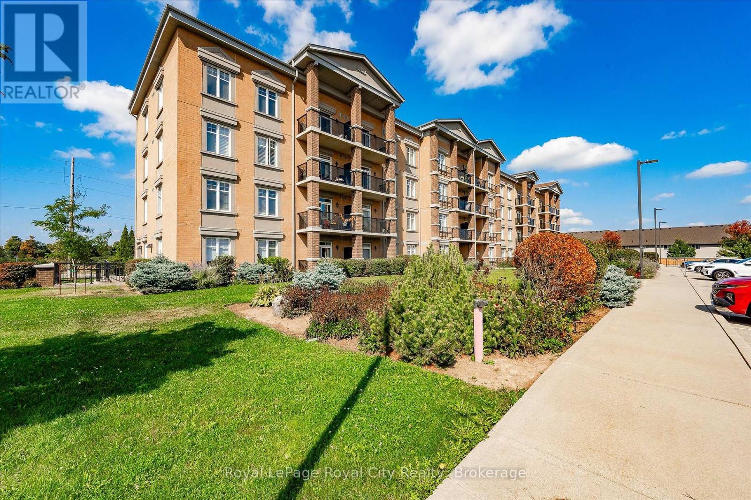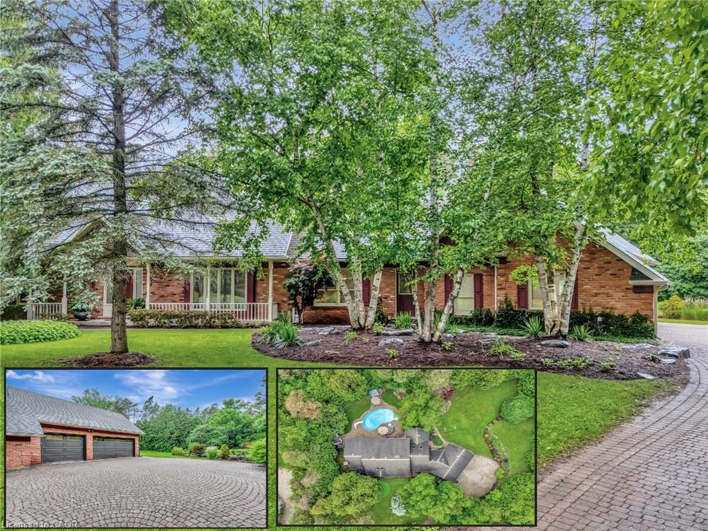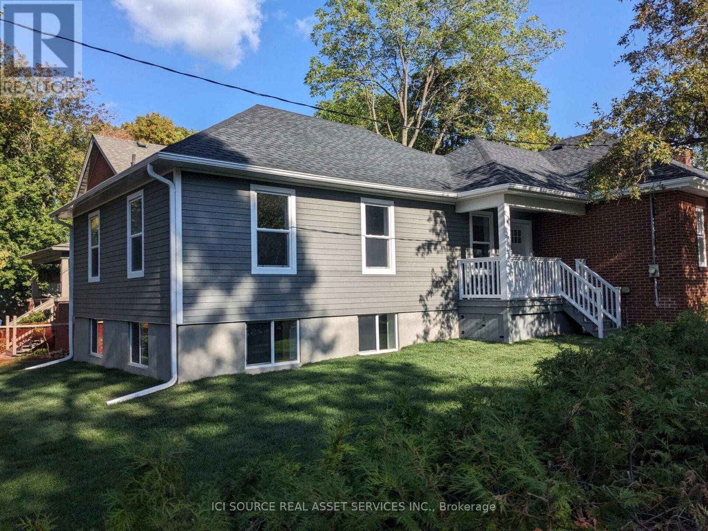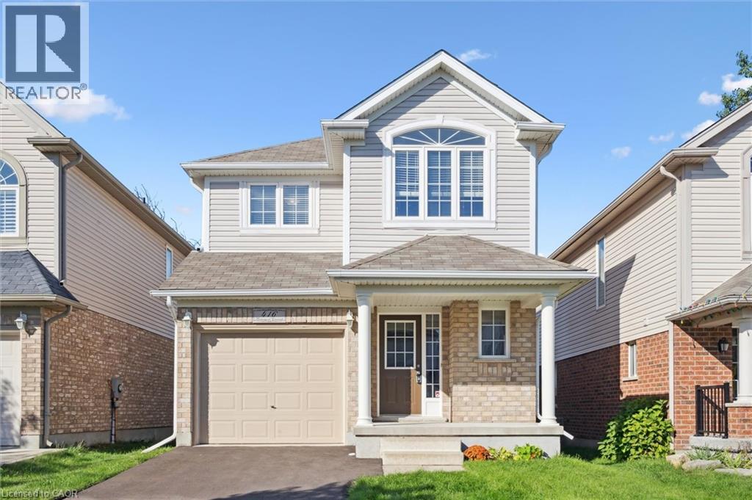- Houseful
- ON
- Cambridge
- Christopher-Champlain
- 240 Elliott St
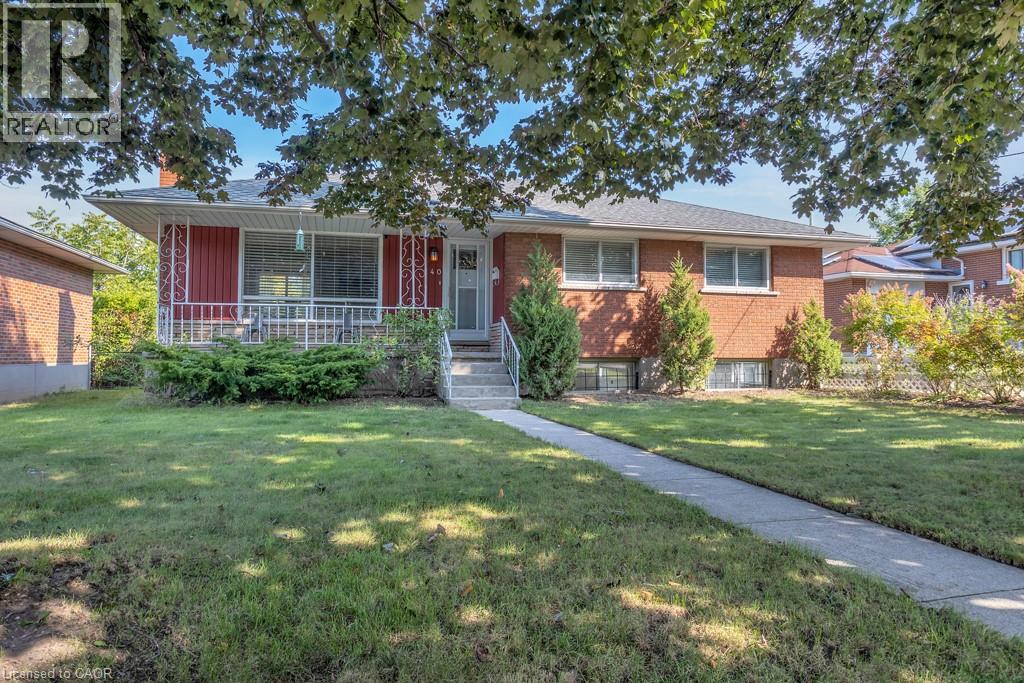
240 Elliott St
240 Elliott St
Highlights
Description
- Home value ($/Sqft)$413/Sqft
- Time on Houseful52 days
- Property typeSingle family
- StyleBungalow
- Neighbourhood
- Median school Score
- Lot size9,148 Sqft
- Year built1964
- Mortgage payment
Welcome to 240 Elliott Street, the perfect brick bungalow that balances comfort and versatility. Imagine stepping into a home where natural light floods the spacious living room through expansive windows, creating a warm and inviting atmosphere. With three generously sized bedrooms and a full 4 piece bathroom on the main floor, you'll have ample space for family and guests alike. The functional kitchen is ready for your culinary creations, while the adjoining dining room sets the stage for memorable meals with loved ones. And don’t forget your very own three-season sunroom – the ideal spot for relaxation or entertaining as you enjoy views of your lush backyard. Venture downstairs to discover even more potential! The basement features a cozy rec room and an additional bonus area perfect for transforming into a bedroom, home office, or even an in-law suite. This flexibility allows you to adapt the space to fit your lifestyle seamlessly. The oversized detached garage offers not only secure parking but also ample room for workbenches or hobby projects, making it every DIY enthusiast’s dream. Plus, with a decent-sized backyard adorned with mature fruit trees, you have endless opportunities to cultivate your own oasis right at home. Located in an AAA+ neighborhood near schools, parks, shopping, and community center, 240 Elliott is not just a house; it's a community-oriented lifestyle waiting for you. Don’t miss out on this incredible opportunity to make this timeless bungalow yours! (id:63267)
Home overview
- Cooling Central air conditioning
- Heat source Natural gas
- Heat type Forced air
- Sewer/ septic Municipal sewage system
- # total stories 1
- Fencing Partially fenced
- # parking spaces 5
- Has garage (y/n) Yes
- # full baths 2
- # total bathrooms 2.0
- # of above grade bedrooms 3
- Has fireplace (y/n) Yes
- Community features Quiet area, community centre
- Subdivision 21 - glenview, lincoln, oak
- Directions 1627655
- Lot dimensions 0.21
- Lot size (acres) 0.21
- Building size 1818
- Listing # 40768080
- Property sub type Single family residence
- Status Active
- Bathroom (# of pieces - 3) 1.524m X 2.565m
Level: Basement - Recreational room 6.756m X 5.817m
Level: Basement - Utility 3.505m X 6.045m
Level: Basement - Bonus room 3.962m X 6.553m
Level: Basement - Living room 4.597m X 3.683m
Level: Main - Bedroom 3.048m X 3.073m
Level: Main - Dining room 3.073m X 2.769m
Level: Main - Kitchen 3.073m X 3.277m
Level: Main - Primary bedroom 3.531m X 3.404m
Level: Main - Bathroom (# of pieces - 4) 3.048m X 2.134m
Level: Main - Sunroom 3.607m X 3.454m
Level: Main - Bedroom 2.438m X 3.531m
Level: Main
- Listing source url Https://www.realtor.ca/real-estate/28842400/240-elliott-street-cambridge
- Listing type identifier Idx

$-2,000
/ Month

