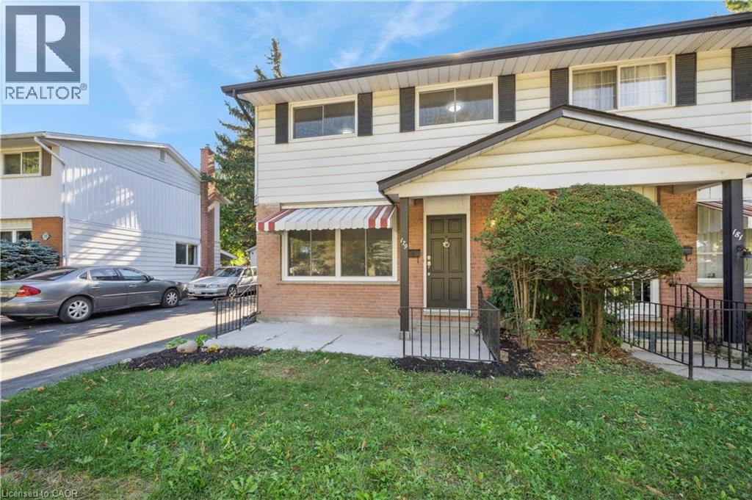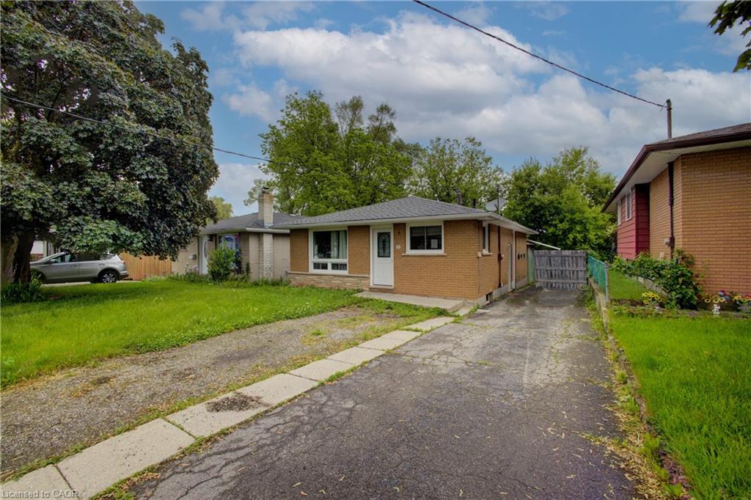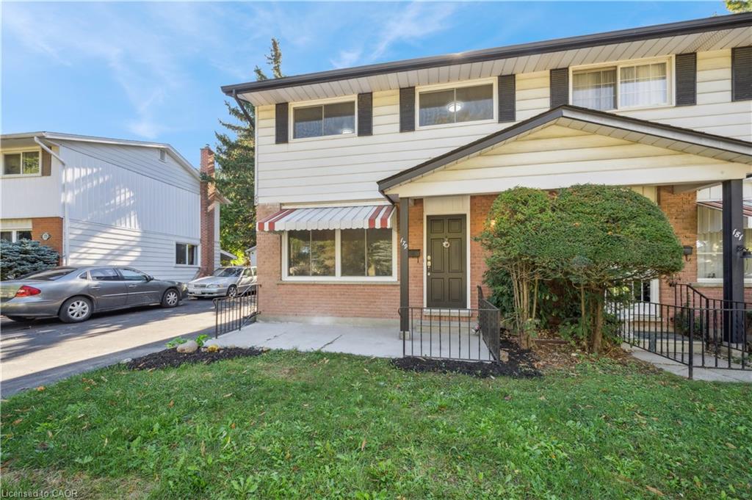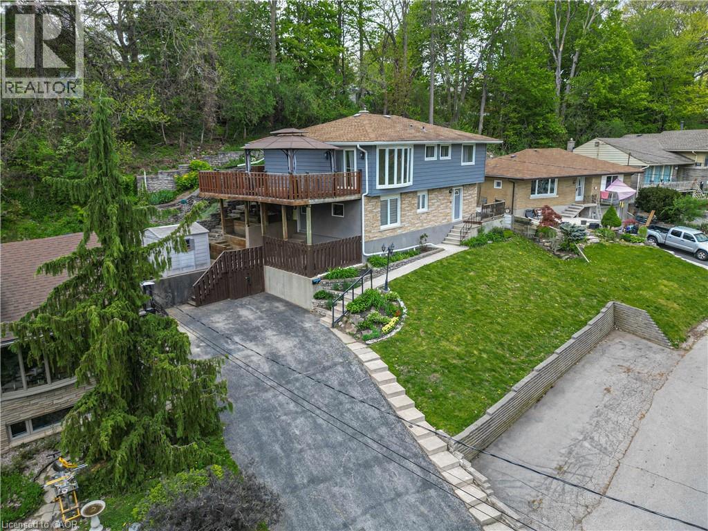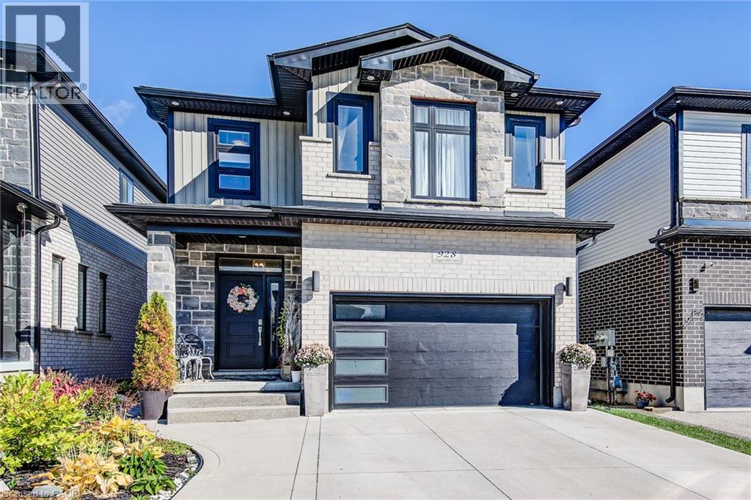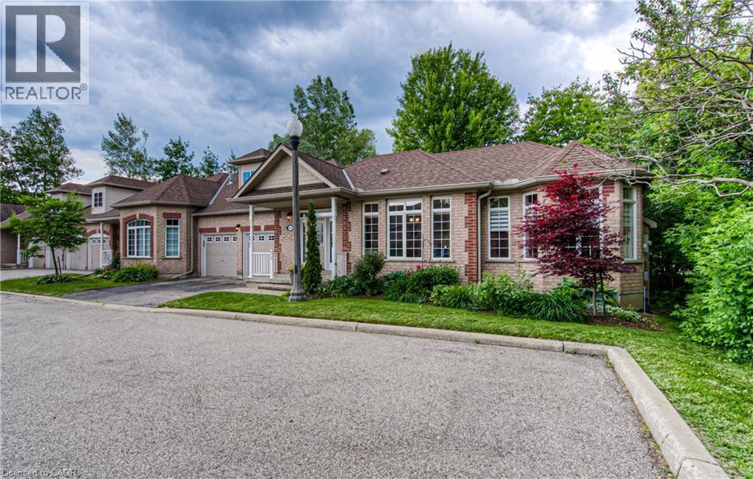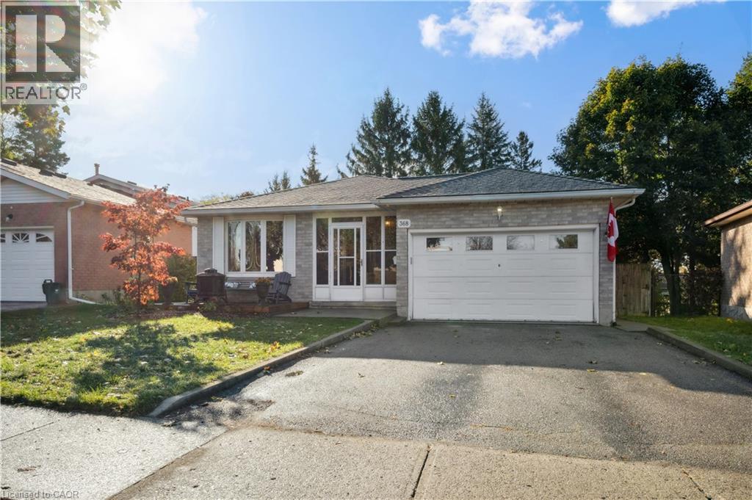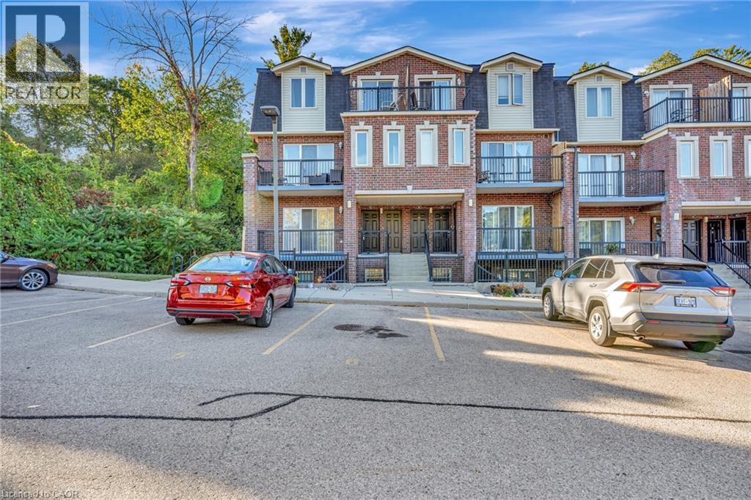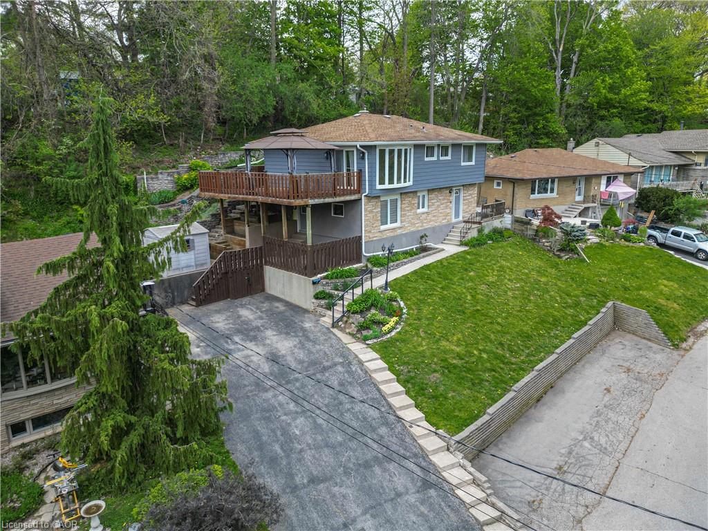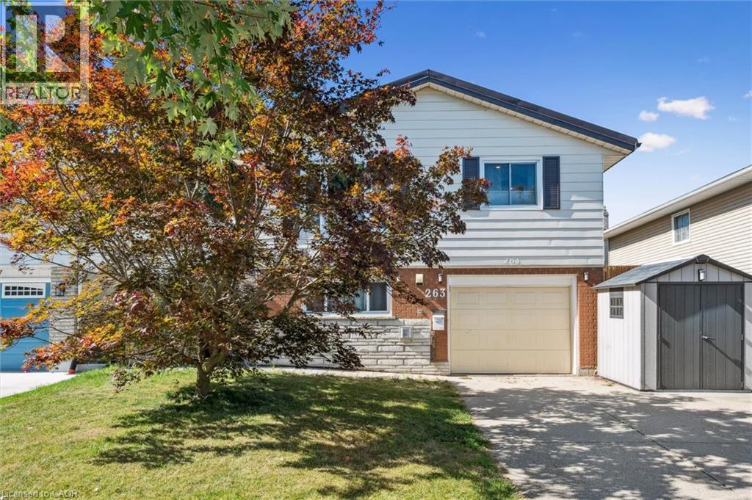- Houseful
- ON
- Cambridge
- Preston Heights
- 248 Cyrus St
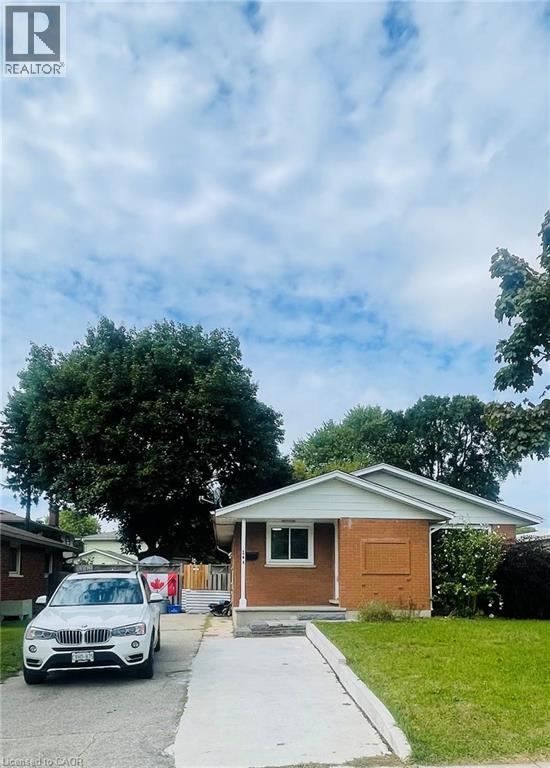
Highlights
Description
- Home value ($/Sqft)$800/Sqft
- Time on Houseful67 days
- Property typeSingle family
- StyleBungalow
- Neighbourhood
- Median school Score
- Mortgage payment
Honey... Stop The Car! Welcome First Time Home Buyers, Families & Investors To This Luxurious Bungalow! Fully Renovated Inside & Out With High End Finishes. This beautiful 3+2 BEDROOM + Den W/full In-law or Nanny Suite with its own separate entrance, 2 BATHROOMS DETACHED BUNGALOW sitting on a 50 FT wide lot with side entrance. Stunning, fully renovated from top to bottom with newer kitchen, two bathrooms, flooring plus more. Stunning kitchen with Gas stove, fridge and dishwasher all included. Fully finish basement with side entrance and a full in-law/nanny suite. Large bedroom/DEN. 2nd bathroom bathroom, Newer Egress windows in basement 2023. Roof done September of 2022 Newer furnace March of 2023, Owned New Hot Water Tank May 2023, New Water Softener 2024 & New Heat pump Jan 2024. Fully FENCED YARD with a large shed. Nothing to do but move in. Only min. to 401, public transit, picturesque downtown Preston, historical Riverside Park w/multiple trails & Speed River. Don’t forget the fantastic schools, shops, golf & so much more! Discover why so many choose Cambridge as their home destination (id:63267)
Home overview
- Cooling Central air conditioning
- Heat source Natural gas
- Heat type Forced air
- Sewer/ septic Municipal sewage system
- # total stories 1
- # parking spaces 3
- # full baths 2
- # total bathrooms 2.0
- # of above grade bedrooms 5
- Community features Quiet area, community centre, school bus
- Subdivision 52 - preston north
- Lot size (acres) 0.0
- Building size 1000
- Listing # 40759096
- Property sub type Single family residence
- Status Active
- Bedroom 3.962m X 4.064m
Level: Basement - Office 3.785m X 2.413m
Level: Basement - Kitchen 4.648m X 2.489m
Level: Basement - Living room / dining room 3.886m X 5.131m
Level: Basement - Bedroom 5.969m X 3.454m
Level: Basement - Bathroom (# of pieces - 3) 2.997m X 1.778m
Level: Basement - Bedroom 2.591m X 3.15m
Level: Main - Primary bedroom 3.607m X 3.251m
Level: Main - Bedroom 3.353m X 3.15m
Level: Main - Bathroom (# of pieces - 4) 2.337m X 1.422m
Level: Main - Living room 4.953m X 3.581m
Level: Main - Laundry 1.524m X 1.524m
Level: Main - Kitchen / dining room 5.918m X 3.607m
Level: Main
- Listing source url Https://www.realtor.ca/real-estate/28736714/248-cyrus-street-cambridge
- Listing type identifier Idx

$-2,133
/ Month

