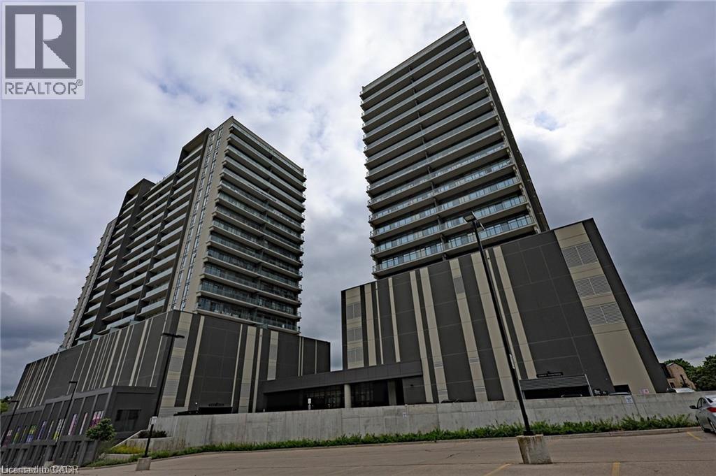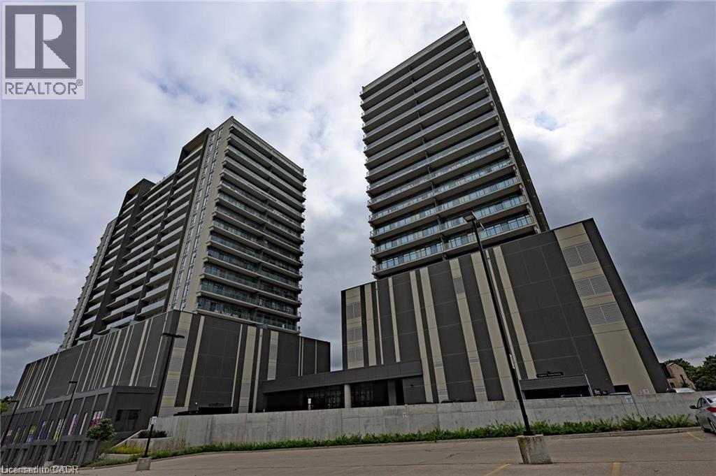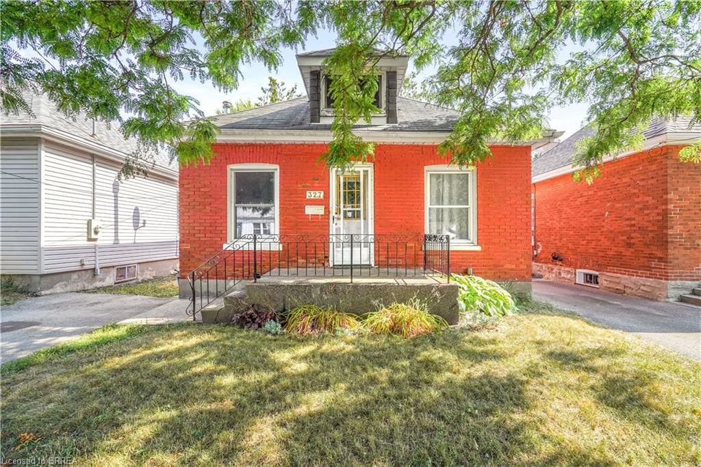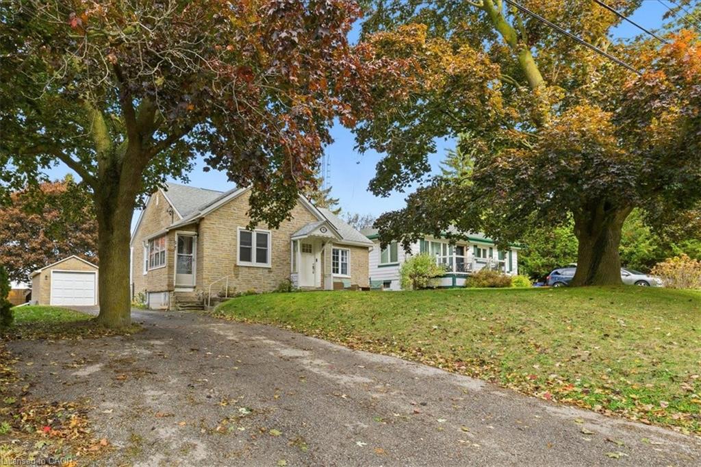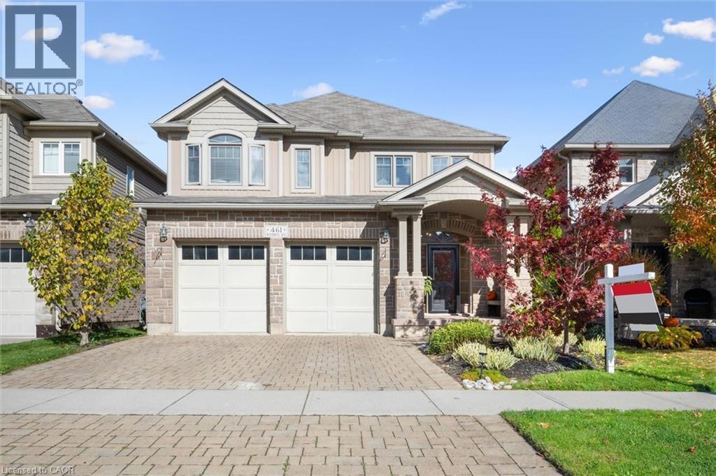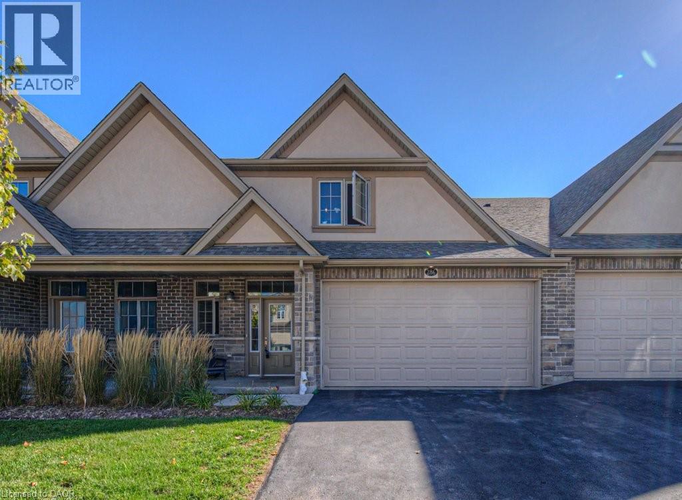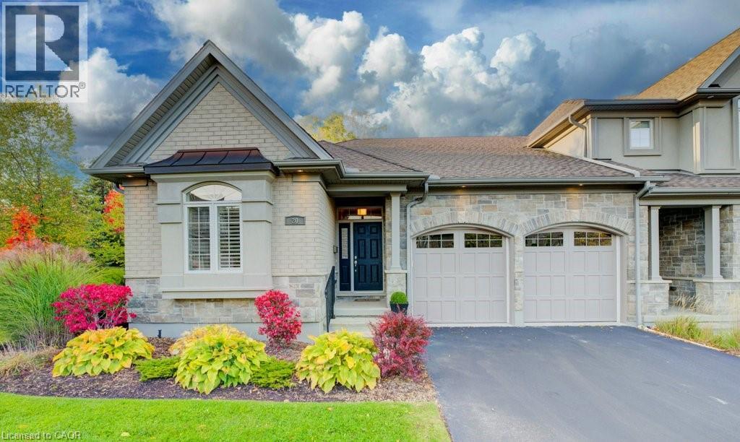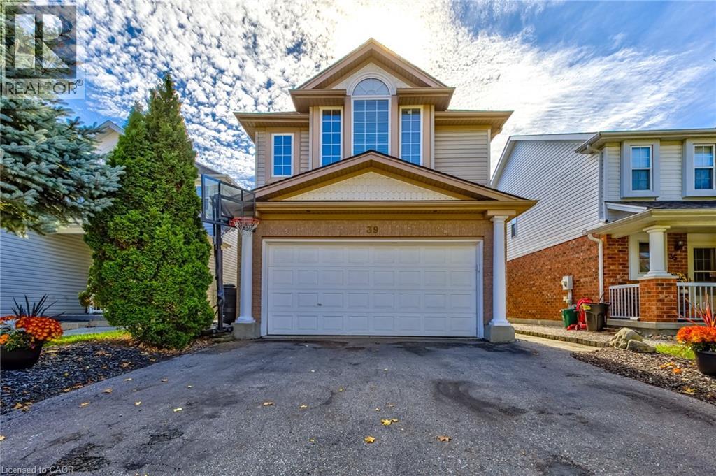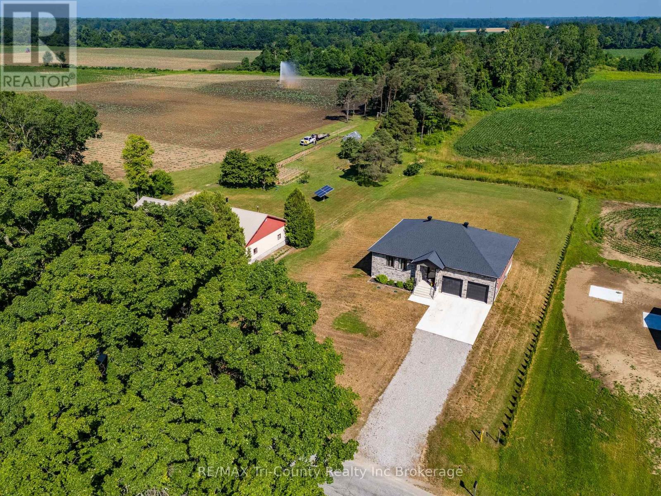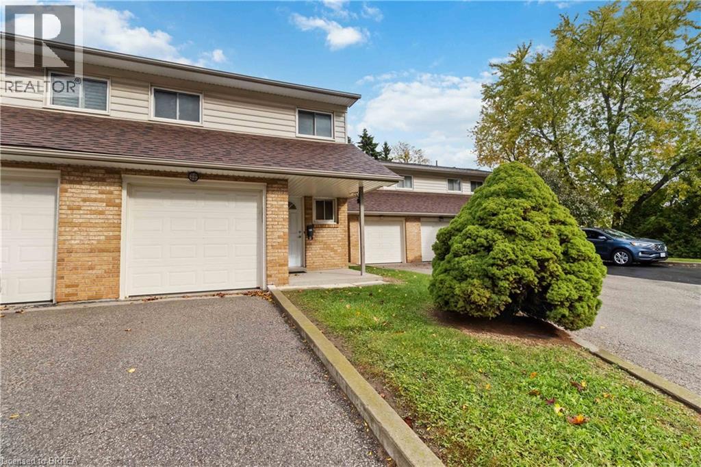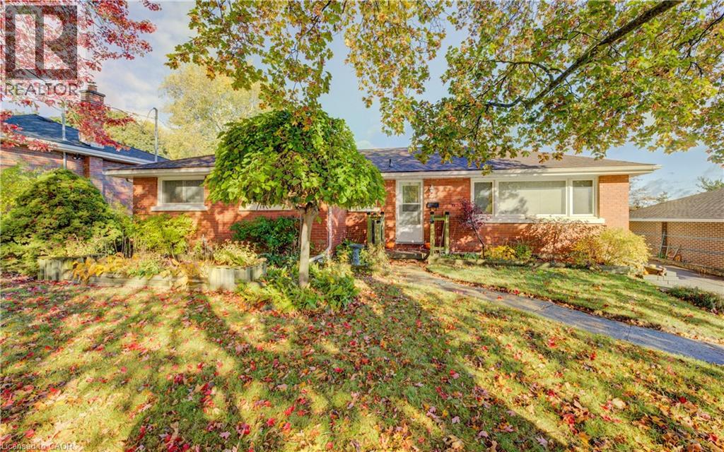- Houseful
- ON
- Cambridge
- Galt City Centre
- 25 Isherwood Ave A1 Ave #a1
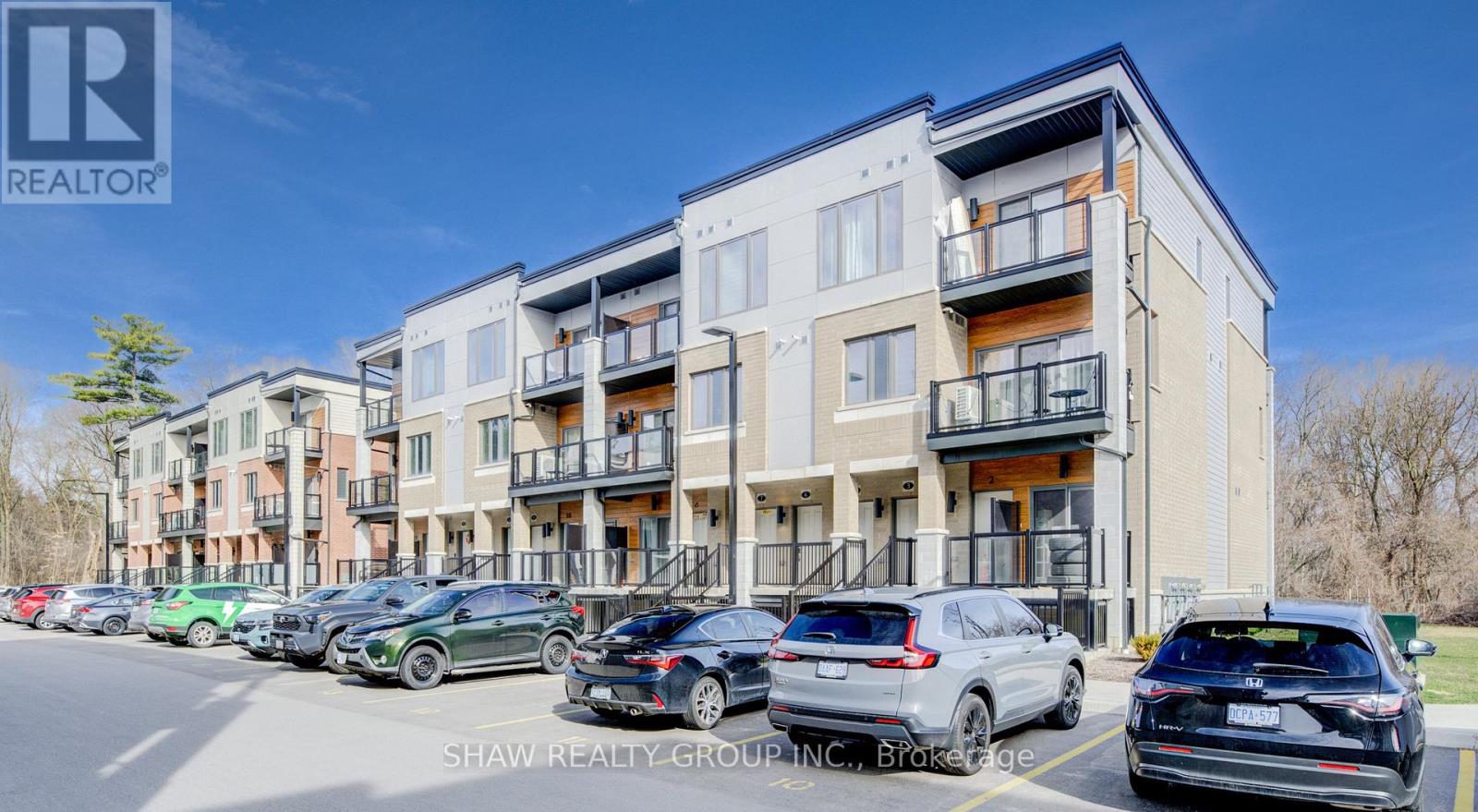
Highlights
Description
- Time on Housefulnew 13 hours
- Property typeSingle family
- Neighbourhood
- Median school Score
- Mortgage payment
This modern, upgraded end-unit townhome offers 3 spacious bedrooms, 2 full bathrooms, and 1,150 sq.ft. of thoughtfully designed living space with pot lights throughout. Located in a prime area of Cambridge, it delivers both comfort and convenience in a desirable community setting. Step into a bright, open-concept living room featuring soaring 9 ceilings and abundant natural light, with a sliding glass door that leads to your private patio backing onto peaceful greenspace. The stylish kitchen is perfect for entertaining, equipped with a large quartz island, granite countertops, stainless steel appliances, and generous cabinet space. The primary bedroom includes a walk-in closet and a sleek ensuite bathroom with a glass shower enclosure. Two additional well-sized bedrooms, a second full 4-piece bathroom, and in-suite laundry complete the layout. This home is carpet-free throughout for easy maintenance. Extras include one parking space and 1.5 Gbps high-speed unlimited internet, all included in the affordable condo fees. Ideally situated near Cambridge Centre, excellent schools, the Grand River, Galt Country Club, downtown Cambridge, Highway 24, and just a short drive to Hwy 401 this home is perfect for anyone seeking a low-maintenance, move-in-ready lifestyle. (id:63267)
Home overview
- Cooling Central air conditioning
- Heat source Natural gas
- Heat type Forced air
- # parking spaces 1
- # full baths 2
- # total bathrooms 2.0
- # of above grade bedrooms 3
- Community features Pets not allowed
- Lot size (acres) 0.0
- Listing # X12199786
- Property sub type Single family residence
- Status Active
- Bathroom 2.69m X 1.5m
Level: Main - Bedroom 2.67m X 5.03m
Level: Main - Bathroom 1.5m X 2.95m
Level: Main - Kitchen 3.84m X 3.35m
Level: Main - Living room 3.73m X 2.95m
Level: Main - Utility 1.12m X 2.31m
Level: Main - Dining room 3.73m X 2.13m
Level: Main - Primary bedroom 3.78m X 3.28m
Level: Main - Bedroom 3.23m X 3.53m
Level: Main
- Listing source url Https://www.realtor.ca/real-estate/28424271/a1-25-isherwood-avenue-cambridge
- Listing type identifier Idx

$-1,059
/ Month

