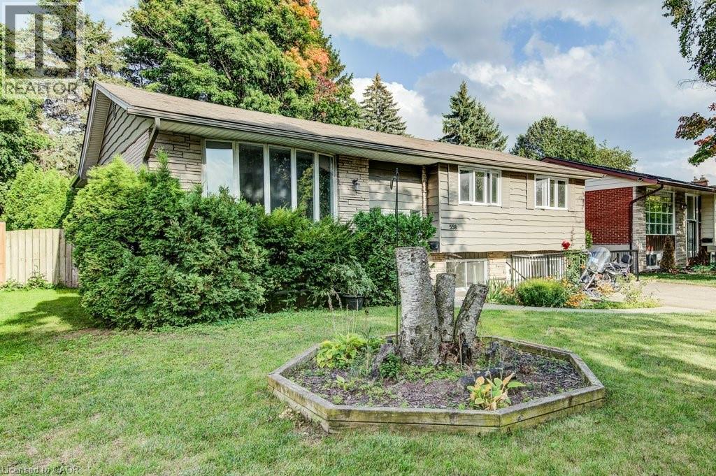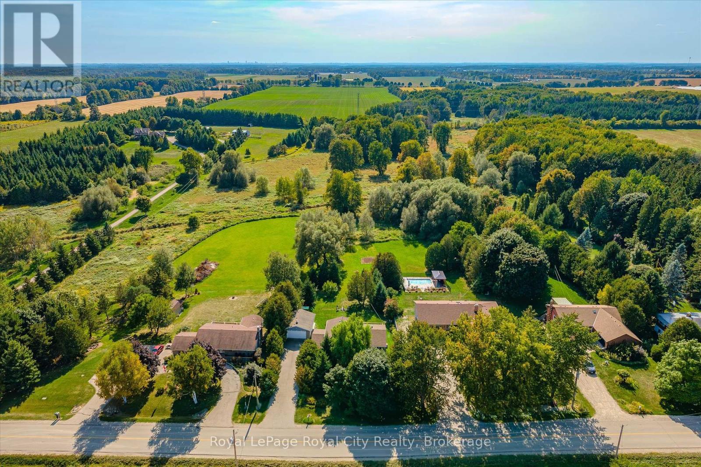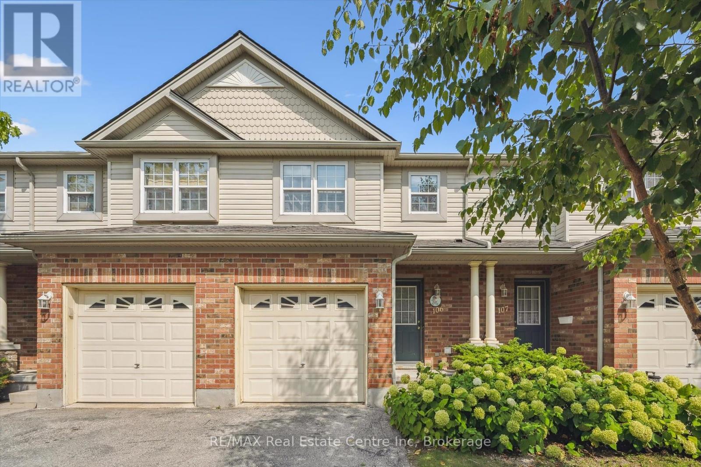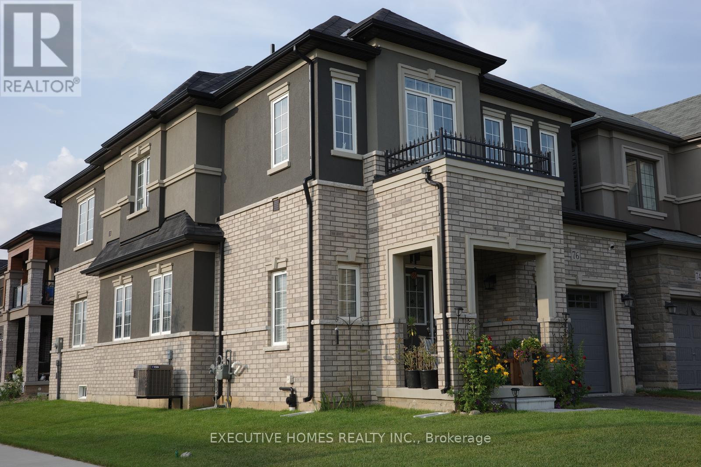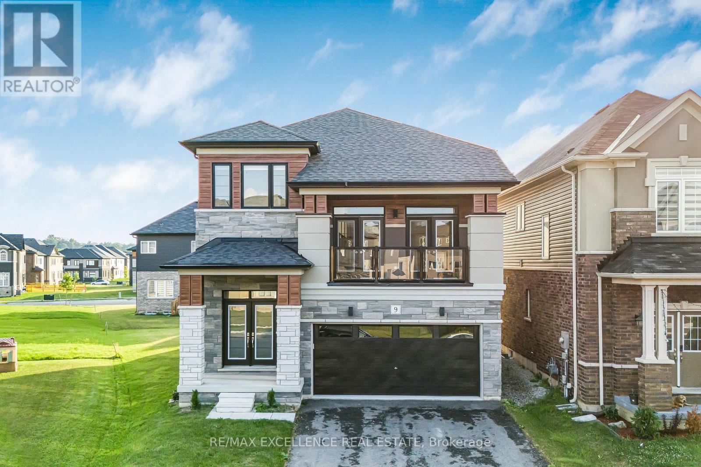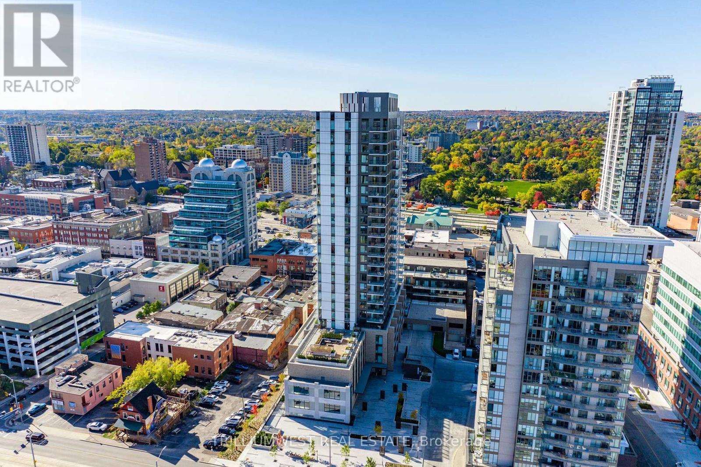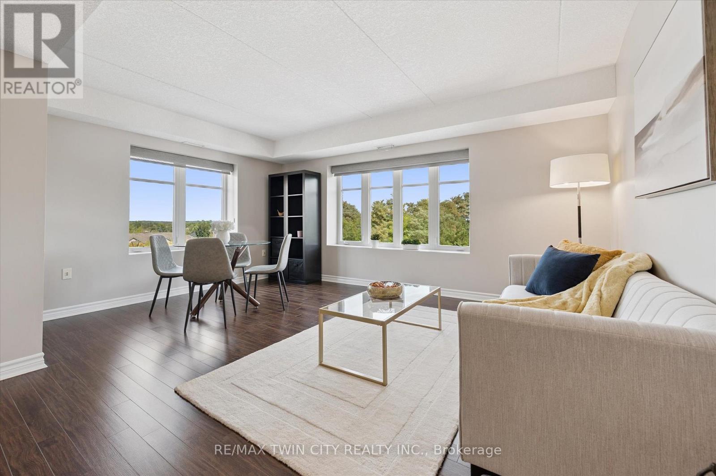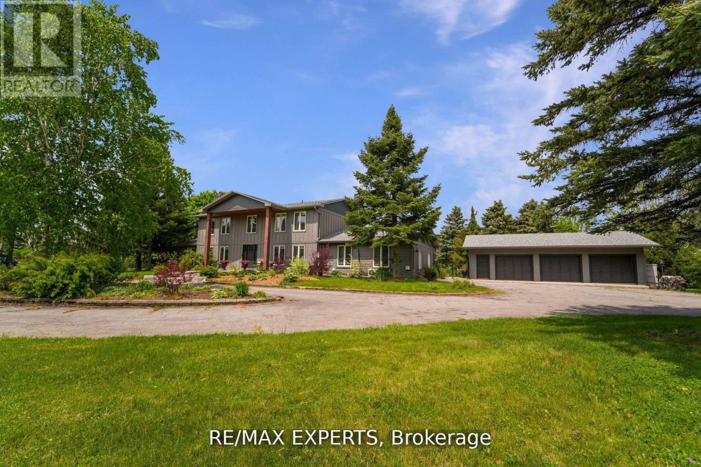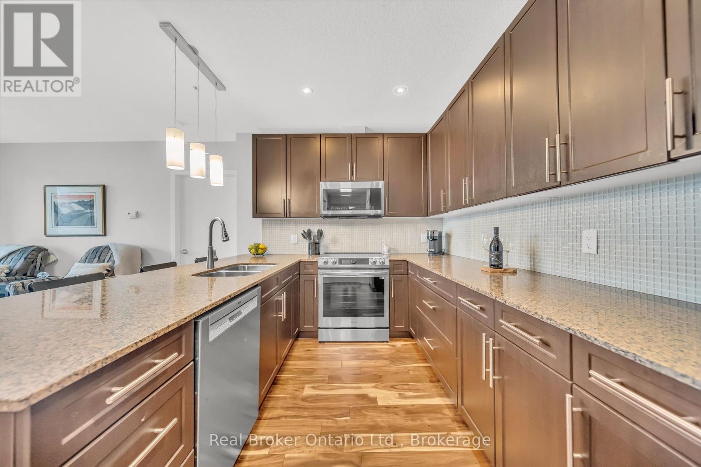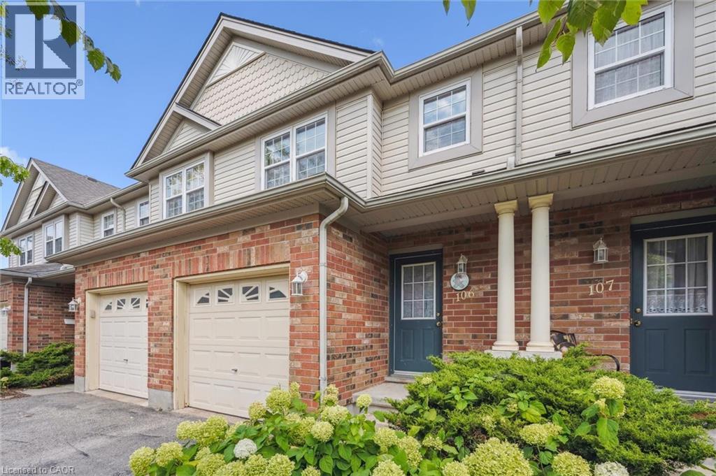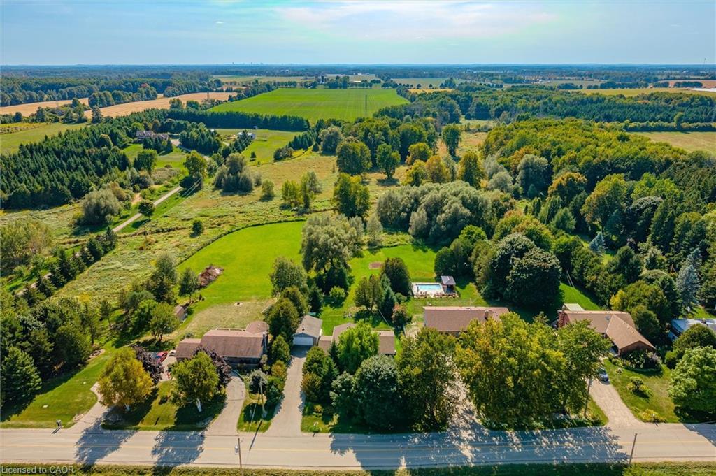- Houseful
- ON
- Cambridge
- Galt City Centre
- 25 Isherwood Avenue #j138
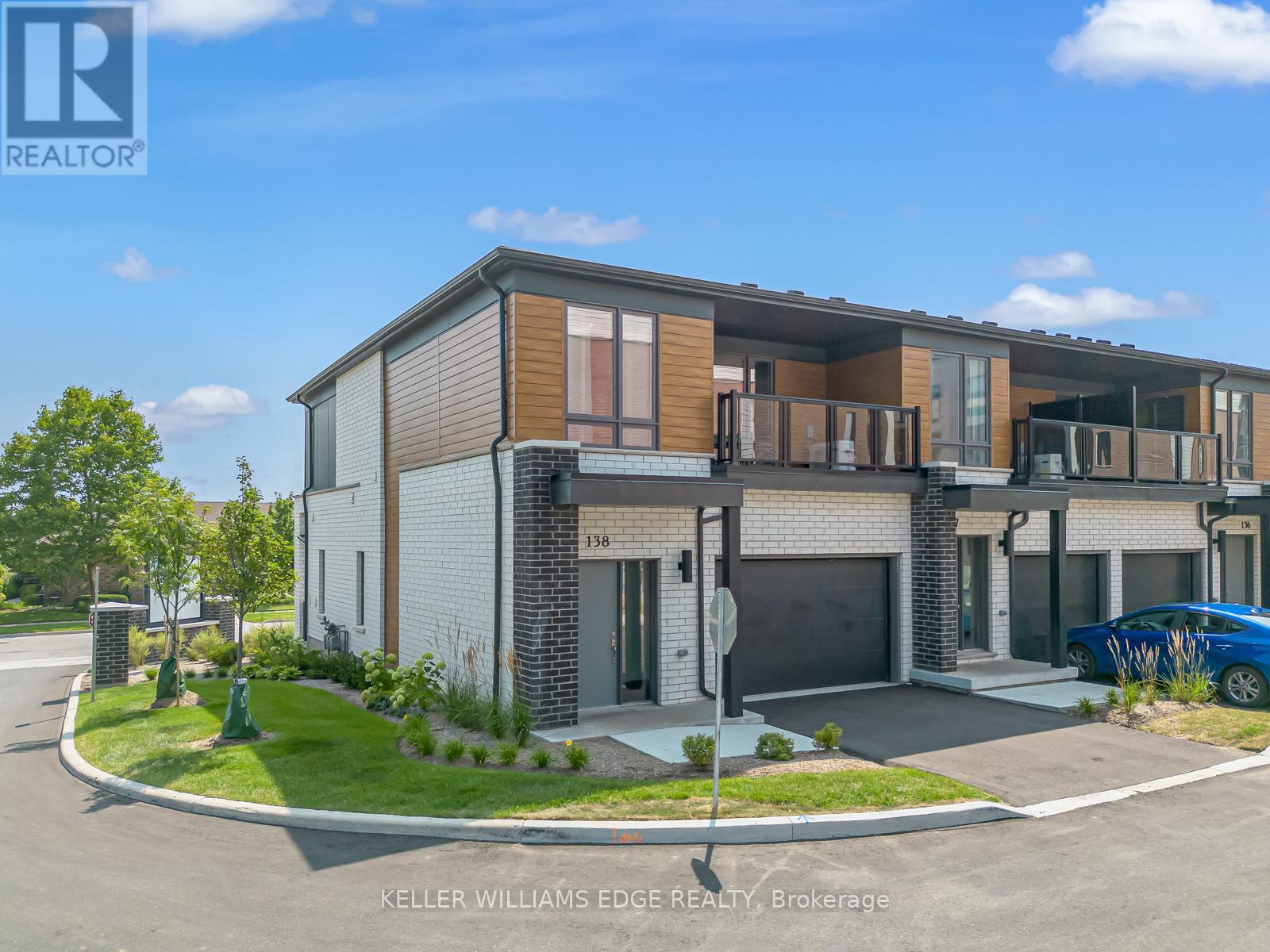
Highlights
Description
- Time on Housefulnew 26 hours
- Property typeSingle family
- Neighbourhood
- Median school Score
- Mortgage payment
Step into this sleek and contemporary 2-storey townhome, perfectly situated in the heart of Cambridge and offering an ideal mix of style, comfort, and convenience. Featuring 3 spacious bedrooms, including an elegant primary suite, and beautifully designed bathrooms, this home has it all. The open-concept main floor is flooded with natural light, thanks to its high ceilings and large windows, complemented by premium finishes that create an inviting atmosphere for both relaxing and entertaining. The modern kitchen is a true highlight, equipped with stainless steel appliances, stylish countertops, and ample storage space. Upstairs, the bedrooms provide peaceful sanctuaries, with the primary bedroom offering a luxurious ensuite, and entrance to the private balcony. With easy access to Highway 401, commuting to the GTA and beyond is quick and convenient. Plus, this home is just minutes away from shopping, the YMCA, restaurants, and more, offering everything you need just outside your doorstep! (id:63267)
Home overview
- Cooling Central air conditioning
- Heat source Natural gas
- Heat type Forced air
- # total stories 2
- # parking spaces 2
- Has garage (y/n) Yes
- # full baths 2
- # half baths 1
- # total bathrooms 3.0
- # of above grade bedrooms 3
- Community features Pet restrictions
- Lot size (acres) 0.0
- Listing # X12282306
- Property sub type Single family residence
- Status Active
- Primary bedroom 3.94m X 3.58m
Level: 2nd - 2nd bedroom 2.84m X 3.17m
Level: 2nd - 3rd bedroom 3.02m X 2.79m
Level: 2nd - Dining room 1.75m X 2.9m
Level: Main - Kitchen 3.1m X 3.76m
Level: Main - Living room 4.04m X 3.66m
Level: Main
- Listing source url Https://www.realtor.ca/real-estate/28600015/j138-25-isherwood-avenue-cambridge
- Listing type identifier Idx

$-1,464
/ Month

