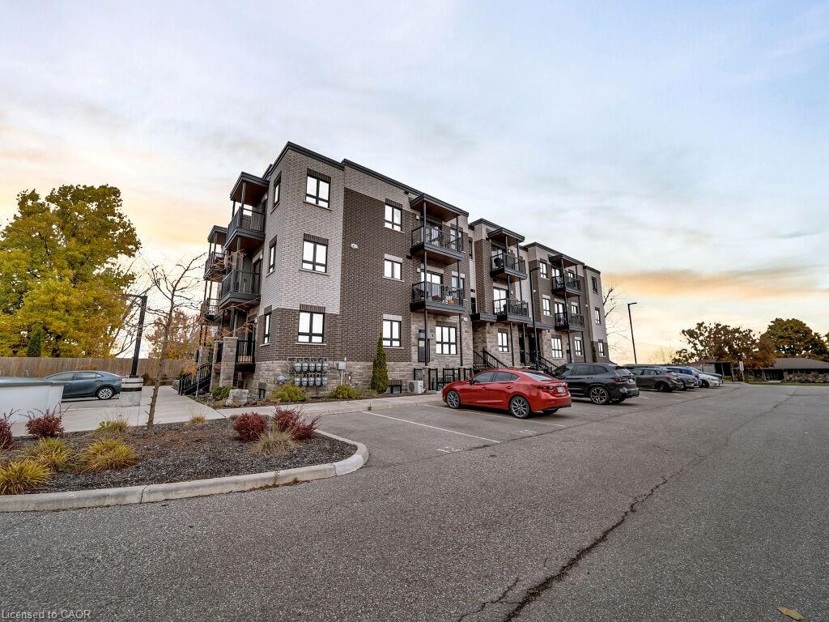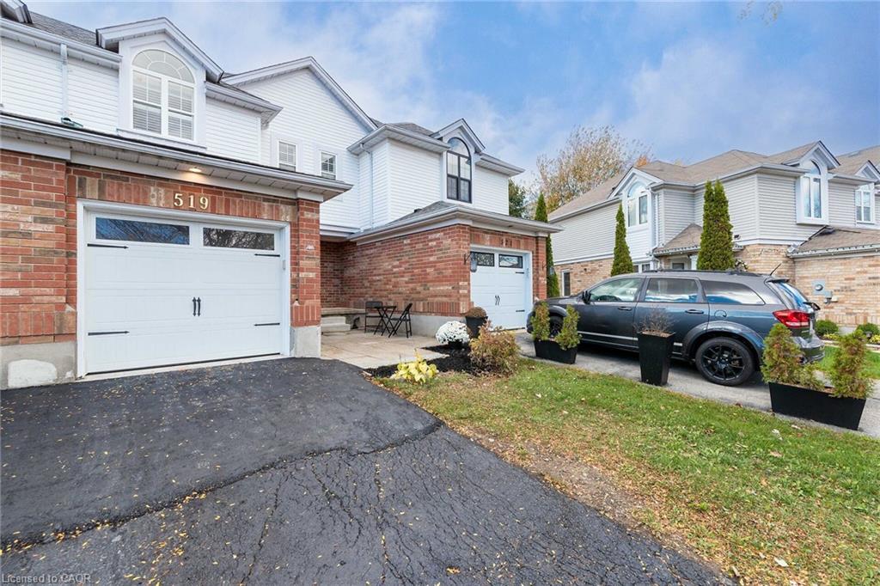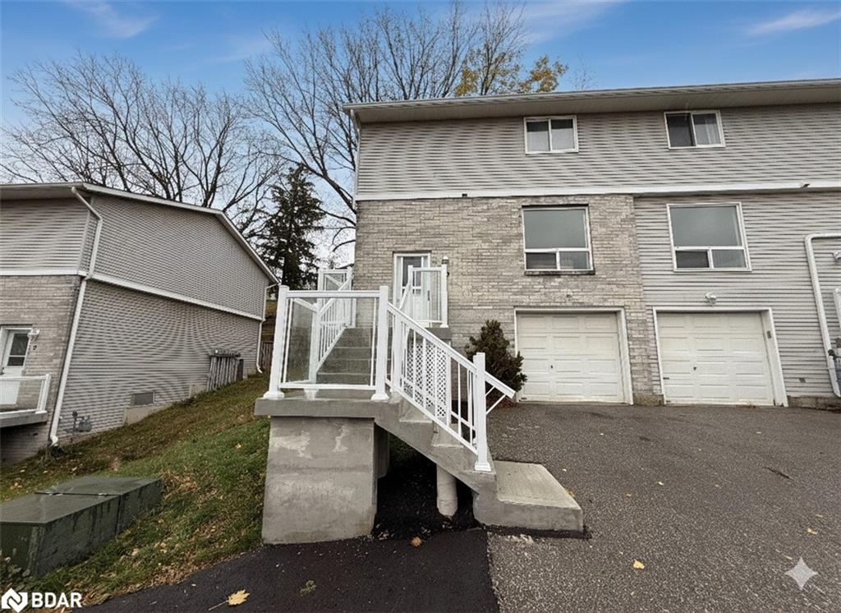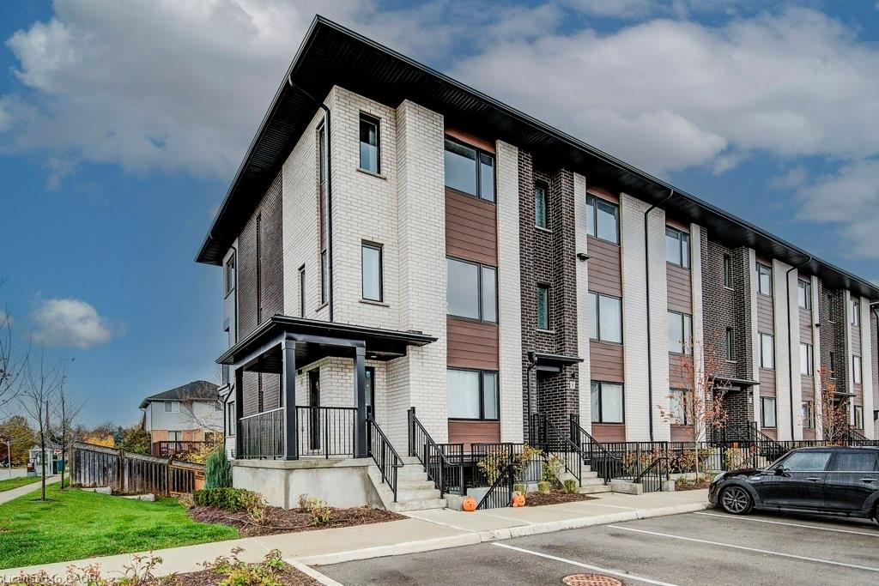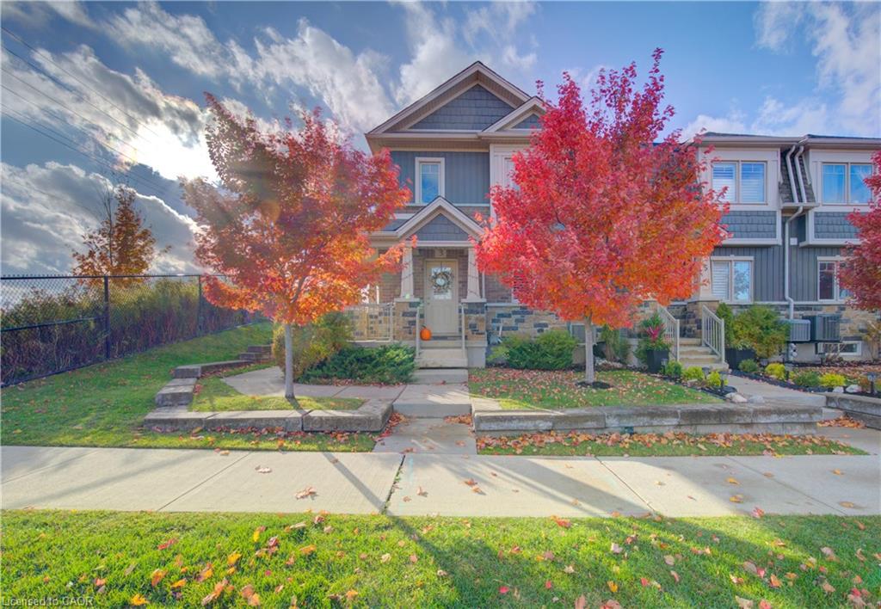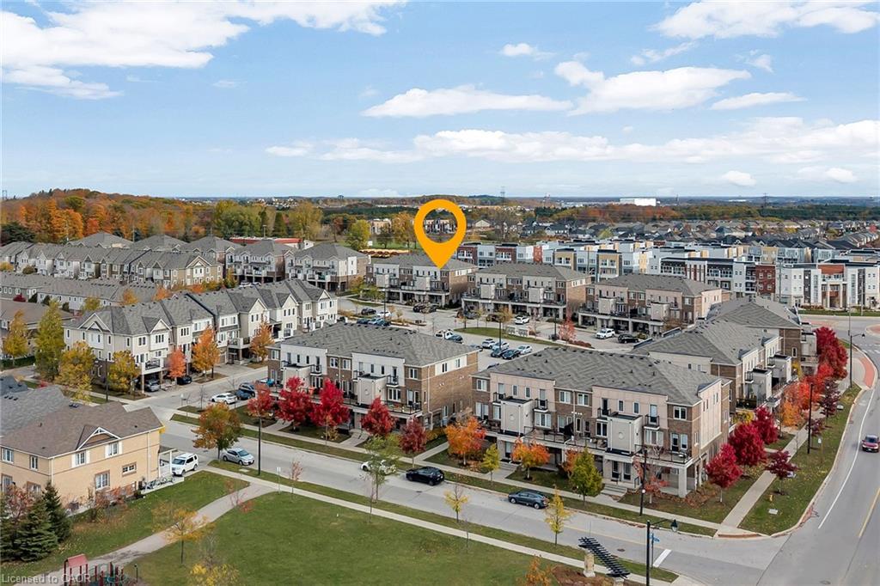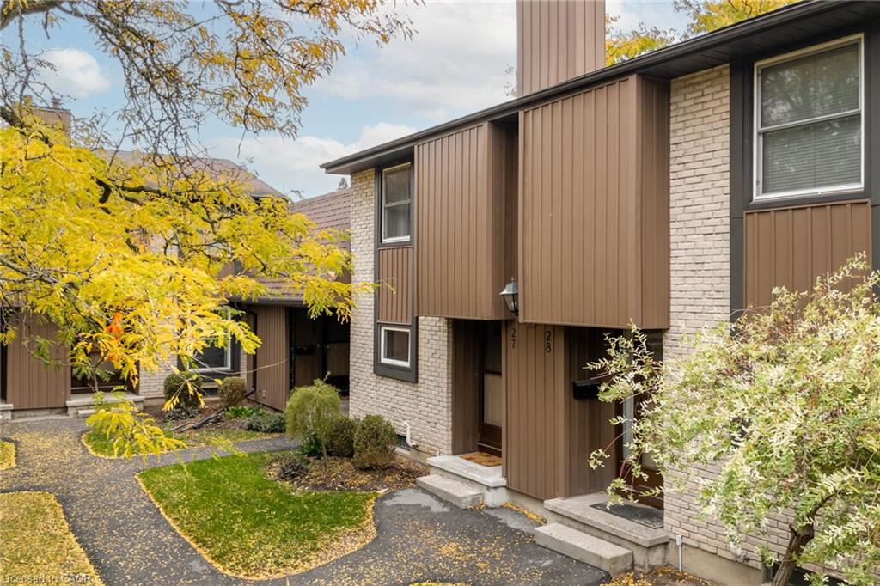- Houseful
- ON
- Cambridge
- Galt City Centre
- 25 Isherwood Avenue Unit C036
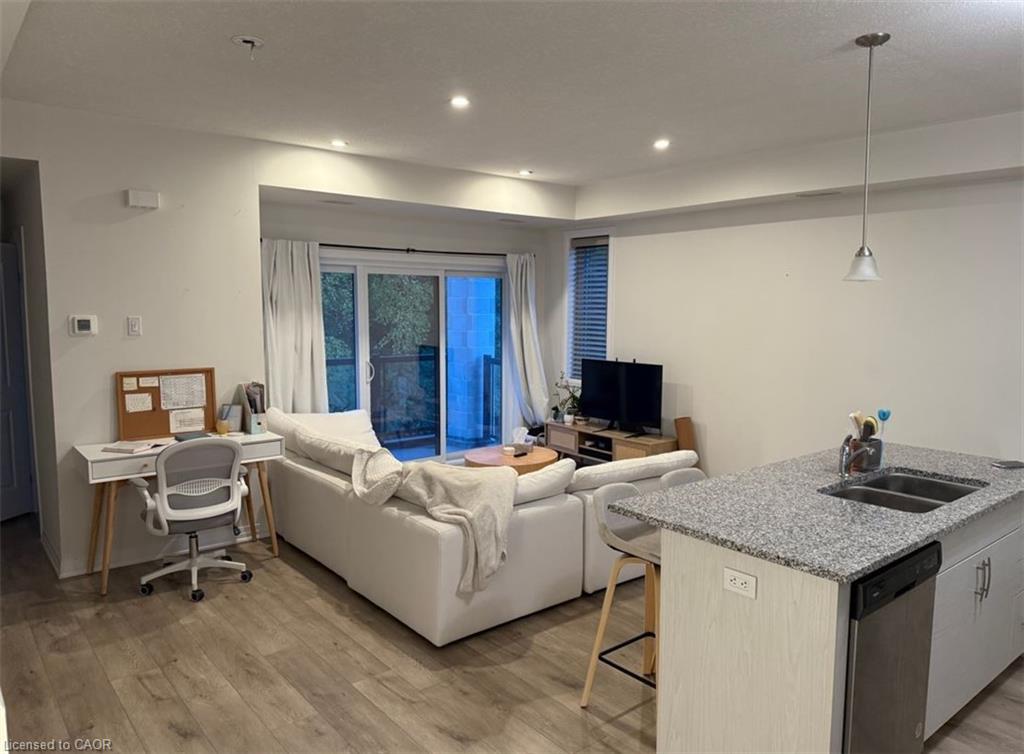
25 Isherwood Avenue Unit C036
25 Isherwood Avenue Unit C036
Highlights
Description
- Home value ($/Sqft)$381/Sqft
- Time on Housefulnew 4 hours
- Property typeResidential
- StyleStacked townhouse
- Neighbourhood
- Median school Score
- Year built2022
- Mortgage payment
Welcome to 25 Isherwood Avenue — a stunning, modern end-unit condominium offering two bedrooms and two-and-a-half baths. As the largest unit in the block, this home features a bright open-concept main floor with abundant natural light. The stylish kitchen boasts stainless steel appliances, quartz countertops, ample cabinetry, and a spacious island overlooking the inviting living room — ideal for everyday living and entertaining. Step out to your private balcony facing scenic conservation for a relaxing outdoor retreat. Upstairs, you’ll find two generous bedrooms, including a primary suite with its own ensuite bath and a second private balcony. Perfectly situated near shopping, restaurants, grocery stores, public transit, and conservation trails, this home combines modern comfort with unbeatable convenience. Low condos fees. Includes high speed internet.
Home overview
- Cooling Central air
- Heat type Forced air, natural gas
- Pets allowed (y/n) No
- Sewer/ septic Sewer (municipal)
- Building amenities Bbqs permitted, parking
- Construction materials Brick, concrete, vinyl siding, other
- Foundation Poured concrete
- Roof Other
- # parking spaces 1
- Parking desc Exclusive
- # full baths 2
- # half baths 1
- # total bathrooms 3.0
- # of above grade bedrooms 2
- # of rooms 9
- Appliances Instant hot water, water heater, water softener, dishwasher, dryer, refrigerator, stove, washer
- Has fireplace (y/n) Yes
- Laundry information In-suite
- Interior features Air exchanger
- County Waterloo
- Area 13 - galt north
- Water source Municipal
- Zoning description R3
- Lot desc Urban, greenbelt, library, major highway, park, public parking, quiet area, schools
- Approx lot size (range) 0 - 0.5
- Basement information None
- Building size 1313
- Mls® # 40784946
- Property sub type Townhouse
- Status Active
- Tax year 2025
- Other Second
Level: 2nd - Bathroom Second
Level: 2nd - Kitchen Second
Level: 2nd - Living room / dining room Second
Level: 2nd - Third
Level: 3rd - Primary bedroom Third
Level: 3rd - Bedroom Third
Level: 3rd - Laundry Third
Level: 3rd - Bathroom Third
Level: 3rd
- Listing type identifier Idx

$-1,071
/ Month

