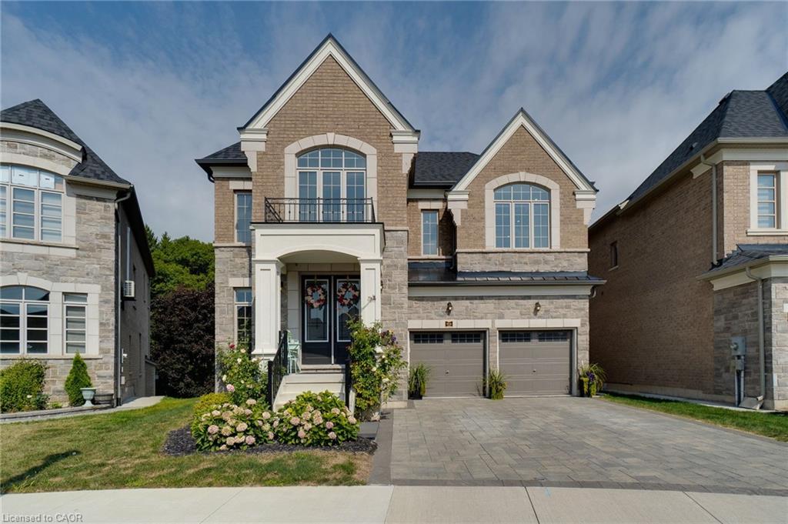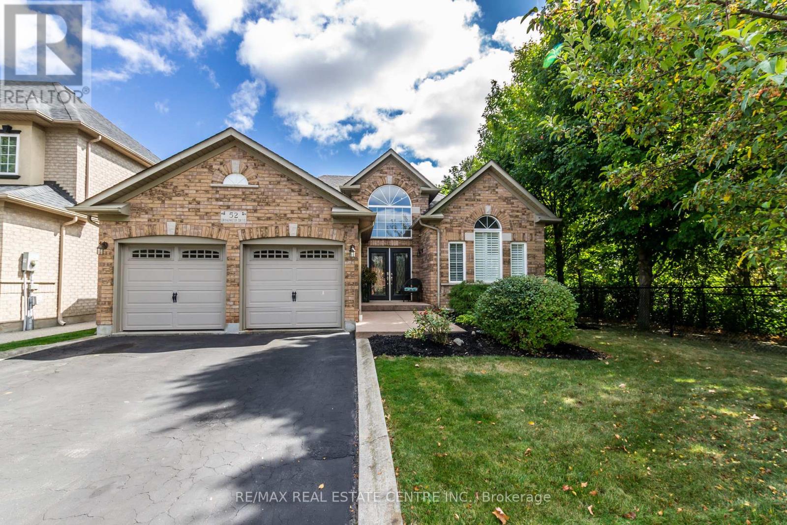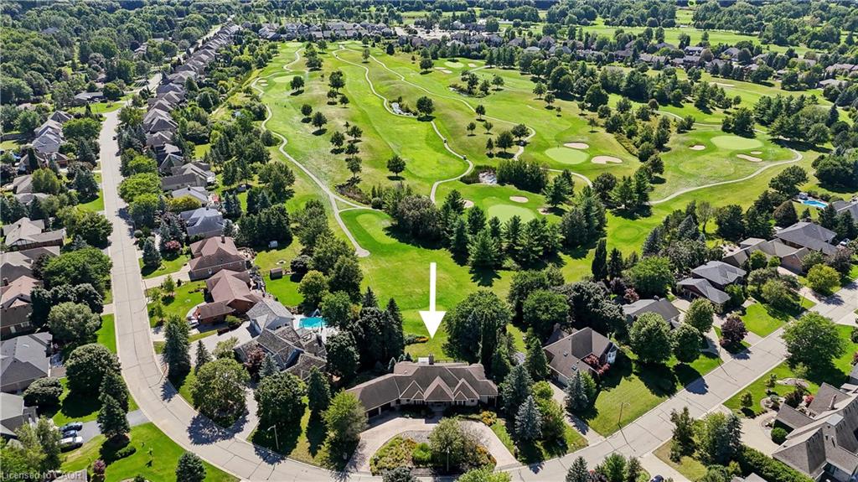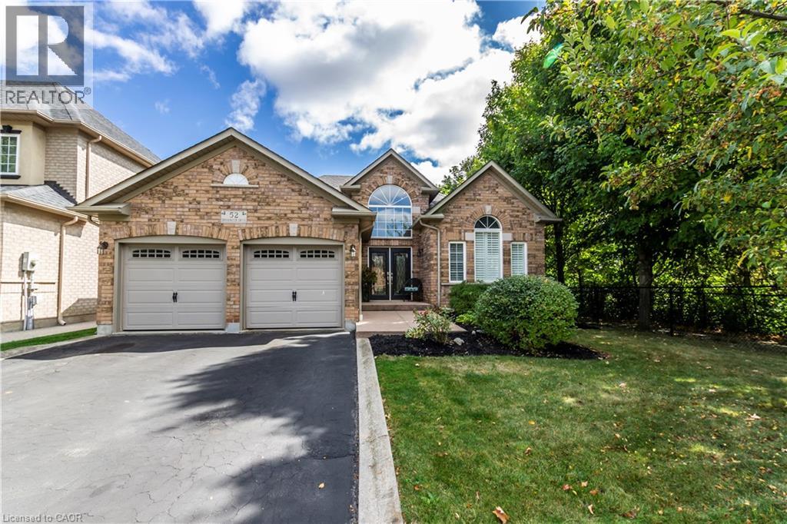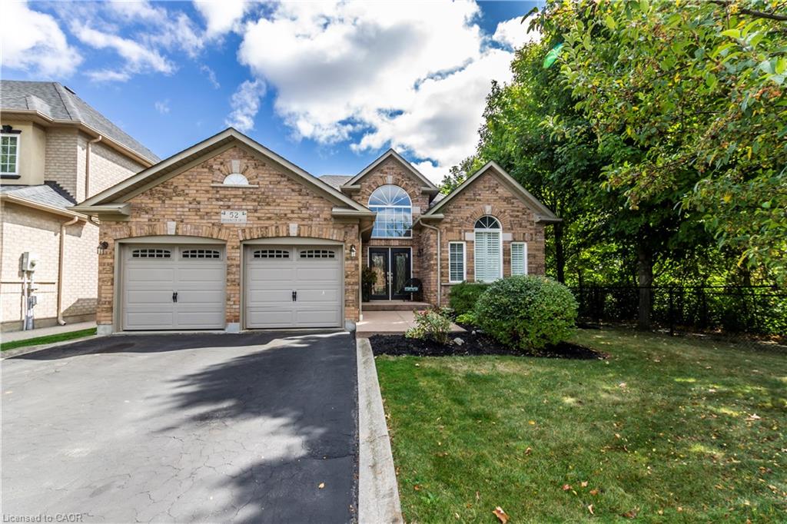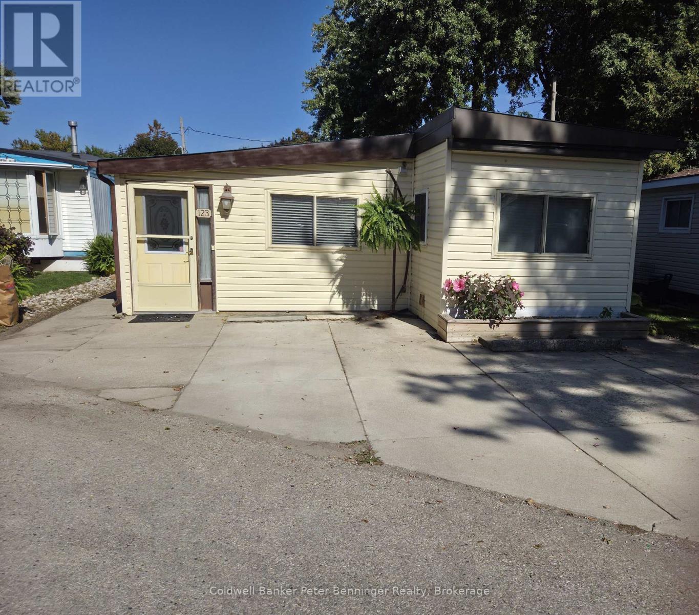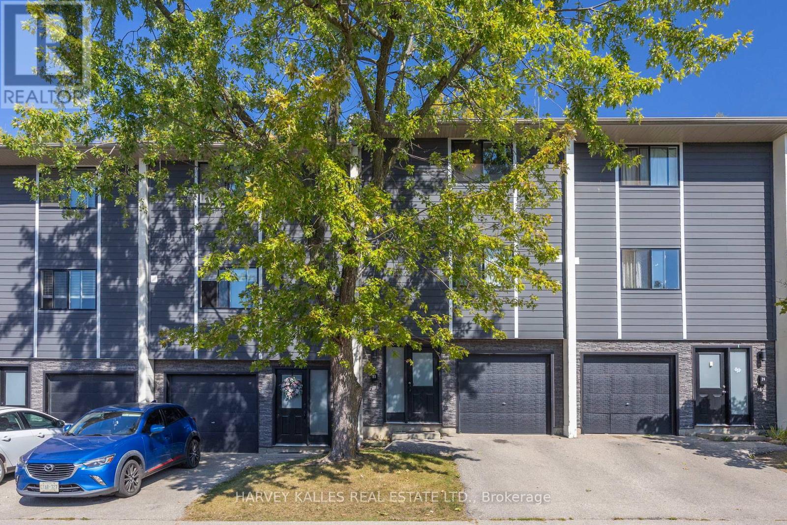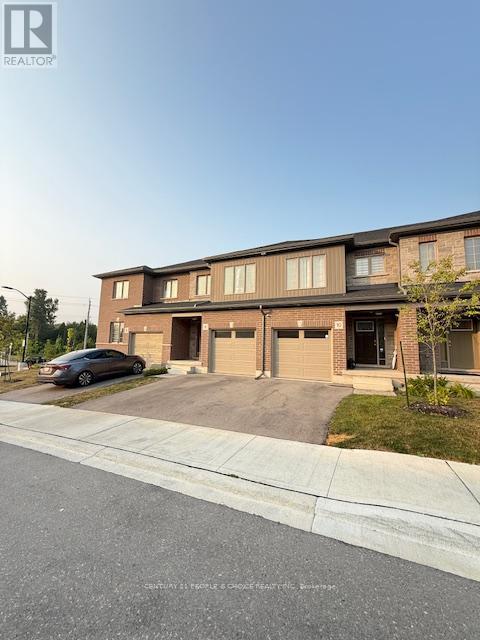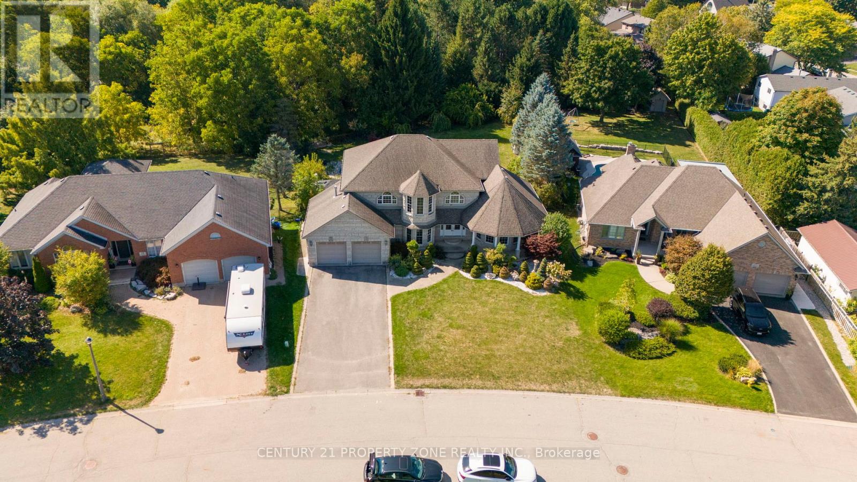- Houseful
- ON
- Cambridge
- Christopher-Champlain
- 24 250 Ainslie St S
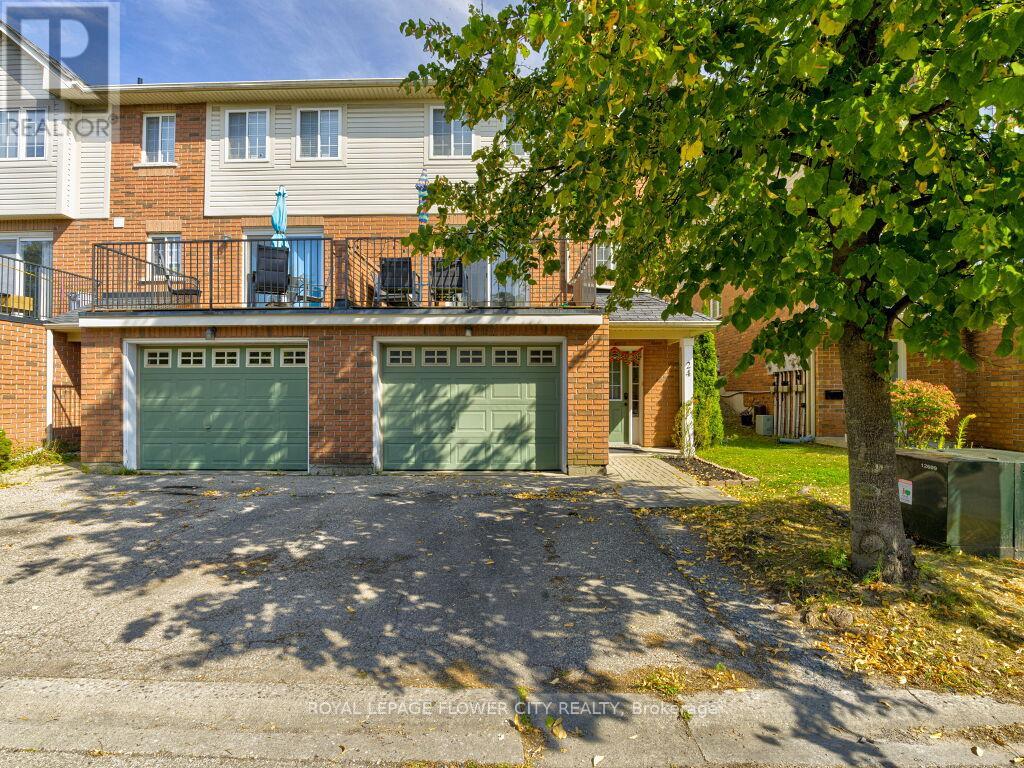
Highlights
Description
- Time on Housefulnew 13 hours
- Property typeSingle family
- Neighbourhood
- Median school Score
- Mortgage payment
SPACIOUS 3+1 BEDROOM CORNER UNIT TOWNHOUSE IN PRIME CAMBRIDGE LOCATION WITH INCOMEPOTENTIAL. Welcome to this bright and spacious townhouse with a 1.5 car garage and two separate entrances offering modern living, functionality, and built-in rental income. Step inside through the main entrance to a bright, open-concept living and dining area designed for entertaining and everyday living. The upgraded kitchen features abundant cabinetry, and space for a dining table if desired. Multiple walkouts enhance the flow and functionality of this inviting level. From the kitchen, step out to a large patio perfect for family gatherings or enjoying quiet evenings outdoors. The upper floor boasts a generous Primary Bedroom with a walk-in closet and private 3-piece ensuite. Two additional well-sized bedrooms share a modern3-piece bathroom. A large hallway offers versatile space ideal for a home office, study nook, or kids play area. The basement level includes its own separate entrance, laundry, a bedroom, and a 3-piece bathroom. Currently rented as a studio unit to AAA+ tenants for $1,050/month. This home is ideal for growing families or investors looking for space, comfort, and reliable rental income. (id:63267)
Home overview
- Cooling Central air conditioning
- Heat source Electric
- Heat type Forced air
- # total stories 2
- # parking spaces 3
- Has garage (y/n) Yes
- # full baths 3
- # total bathrooms 3.0
- # of above grade bedrooms 4
- Flooring Hardwood, carpeted, ceramic, laminate
- Community features Pet restrictions
- View City view
- Directions 2139764
- Lot size (acres) 0.0
- Listing # X12414818
- Property sub type Single family residence
- Status Active
- 2nd bedroom 3.13m X 2.47m
Level: 2nd - 3rd bedroom 3.07m X 2.47m
Level: 2nd - 4th bedroom 5.66m X 3.1m
Level: Basement - Laundry 1.55m X 2.46m
Level: Basement - Kitchen 5.88m X 3.29m
Level: Main - Living room 5.88m X 3.65m
Level: Main - Foyer 1.79m X 1.49m
Level: Main - Eating area 5.88m X 3.29m
Level: Main - Primary bedroom 4.26m X 3.47m
Level: Main - Dining room 3.41m X 2.22m
Level: Main - Sitting room 4.26m X 3.13m
Level: Main
- Listing source url Https://www.realtor.ca/real-estate/28887380/24-250-ainslie-street-s-cambridge
- Listing type identifier Idx

$-1,350
/ Month

