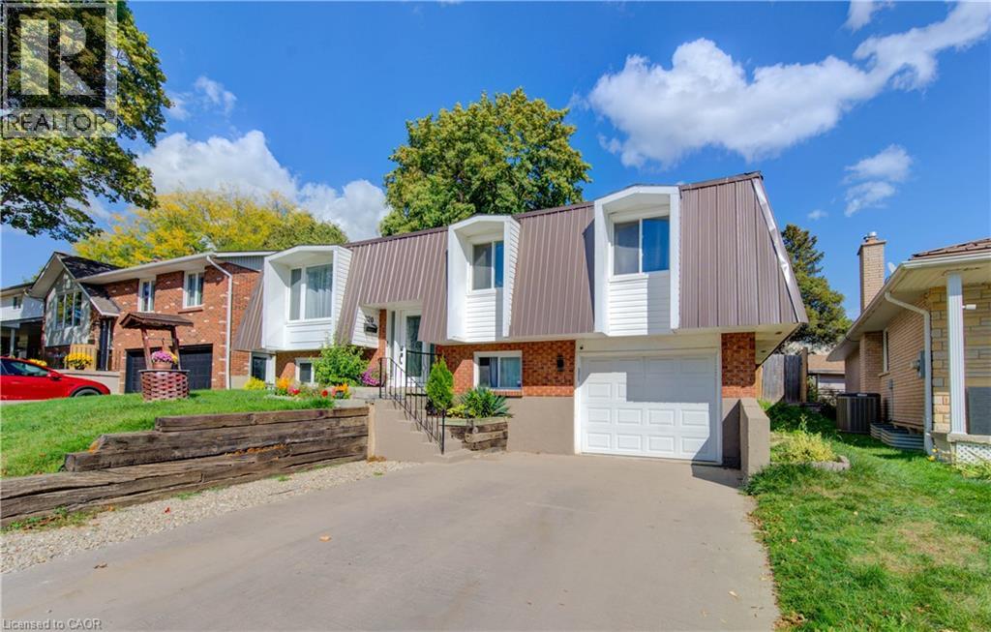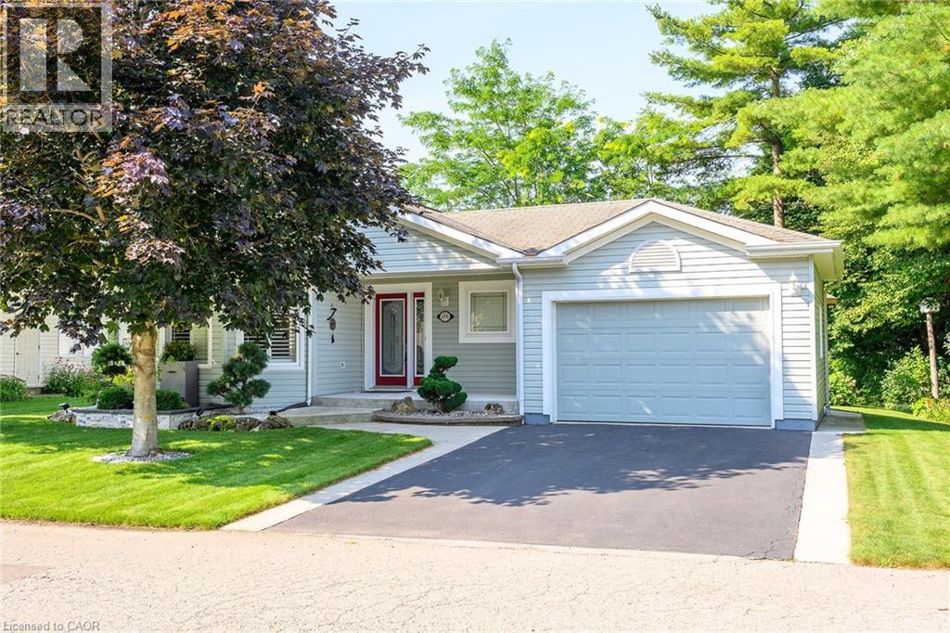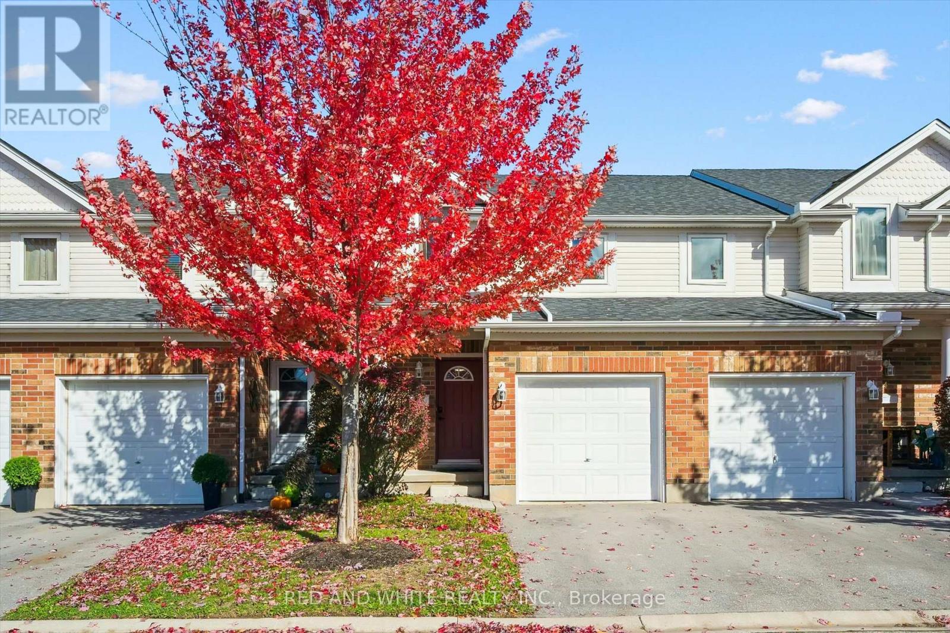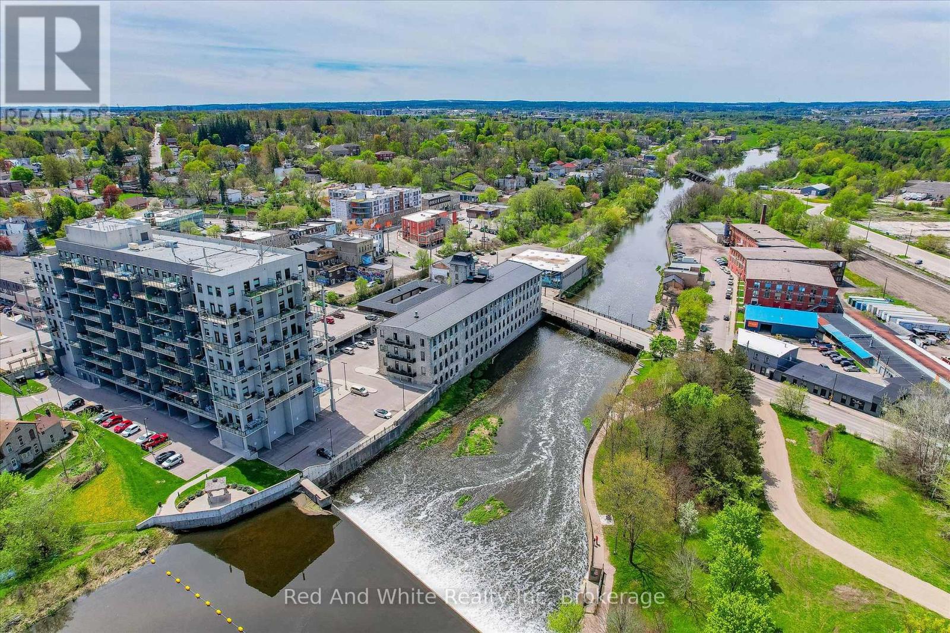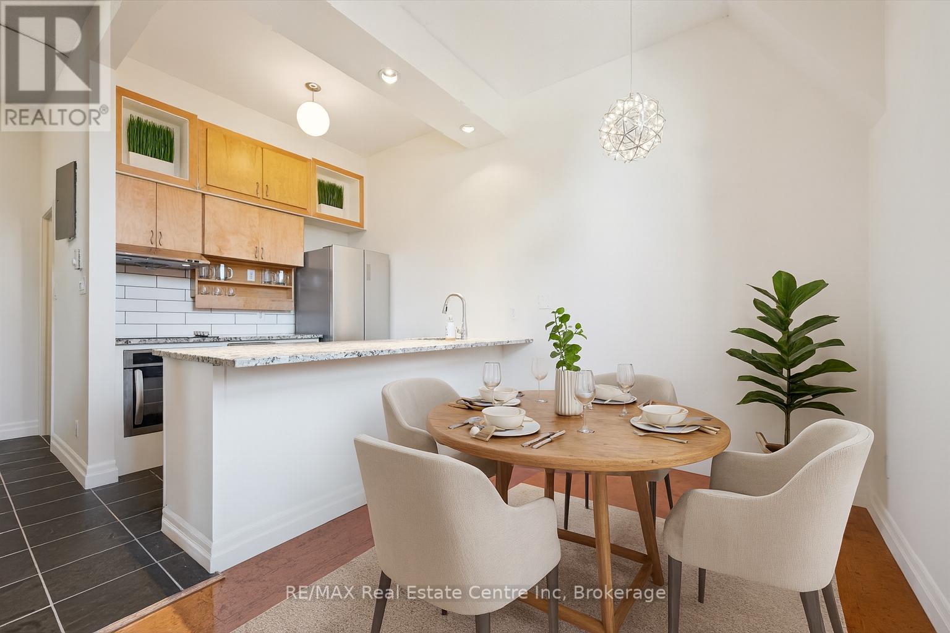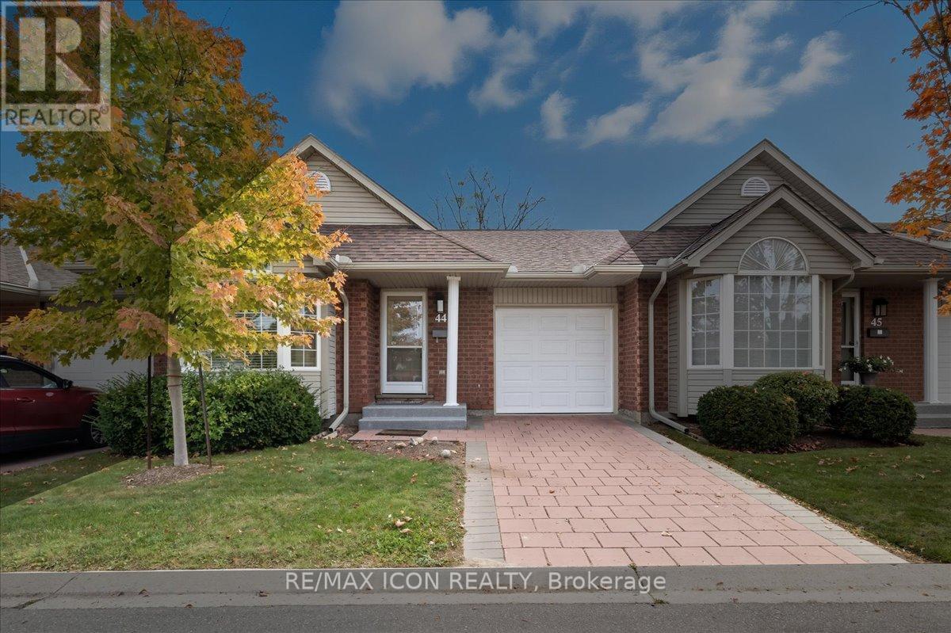- Houseful
- ON
- Cambridge
- Christopher-Champlain
- 48 250 Ainslie St S
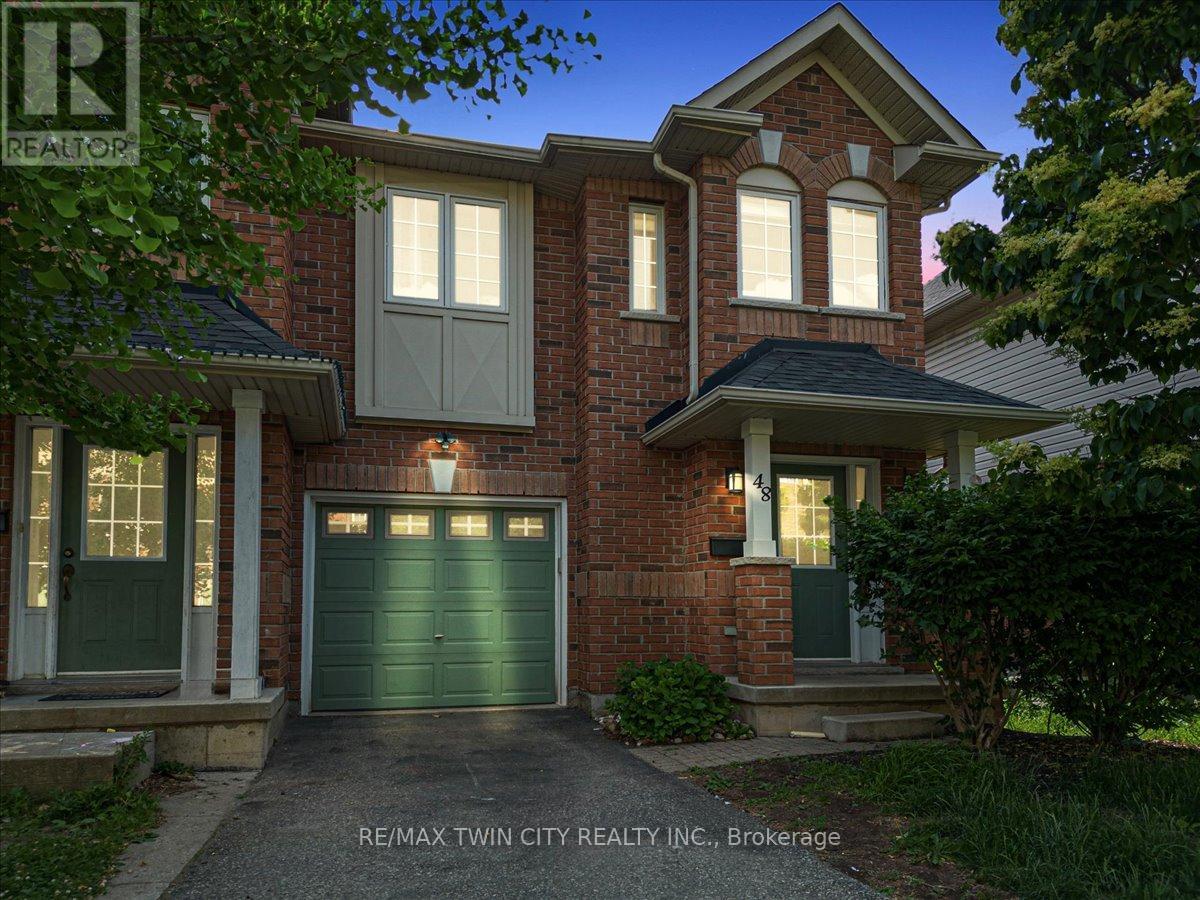
Highlights
Description
- Time on Houseful49 days
- Property typeSingle family
- Neighbourhood
- Median school Score
- Mortgage payment
Welcome to this gorgeous end-unit townhouse! Nestled in a family friendly community where you would love to spend quality time. A perfect balanced home between nature and city with lots of trails and amenities around. Main floor boasts an open concept area. Entire floor is carpet free with living & dining room. Kitchen has lots of cabinetry space with. It also provides access from main-floor to a small deck. 2nd Floor offers a beautiful Primary bedroom with an en-suite along with 2 additional good-sized bedrooms. 2nd floor also offers additional sitting room for your home office or kids play area. Walkout finished basement offers a decent sized area for your entertainment with additional full bathroom. High rated schools in this neighborhood and lots of amenities are at your walking distance. Dont Miss it! (id:63267)
Home overview
- Cooling Central air conditioning
- Heat source Natural gas
- Heat type Forced air
- # total stories 2
- # parking spaces 2
- Has garage (y/n) Yes
- # full baths 2
- # half baths 1
- # total bathrooms 3.0
- # of above grade bedrooms 3
- Has fireplace (y/n) Yes
- Community features Pet restrictions
- Lot size (acres) 0.0
- Listing # X12372950
- Property sub type Single family residence
- Status Active
- Bedroom 2.7m X 4.23m
Level: 2nd - Bathroom 2.68m X 1.5m
Level: 2nd - Den 2.97m X 2.48m
Level: 2nd - Primary bedroom 4.18m X 4.44m
Level: 2nd - Bedroom 2.98m X 3.26m
Level: 2nd - Bathroom 2.83m X 2.99m
Level: 2nd - Bathroom 2.48m X 2.49m
Level: Basement - Recreational room / games room 5.59m X 6.48m
Level: Basement - Living room 3.04m X 6.44m
Level: Main - Bathroom 0.88m X 2.08m
Level: Main - Kitchen 2.49m X 3.07m
Level: Main - Dining room 2.48m X 2.48m
Level: Main
- Listing source url Https://www.realtor.ca/real-estate/28796700/48-250-ainslie-street-s-cambridge
- Listing type identifier Idx

$-1,416
/ Month




