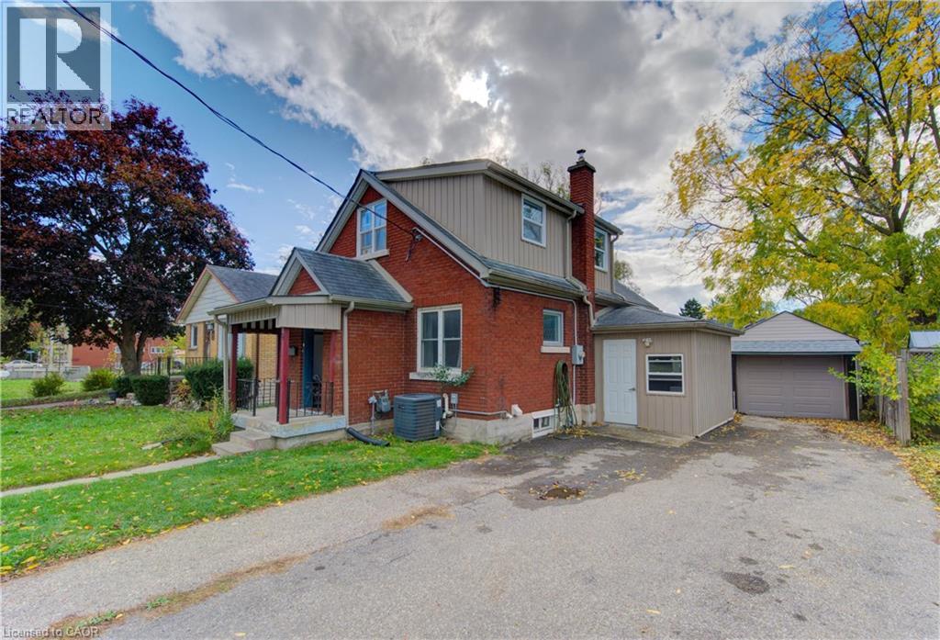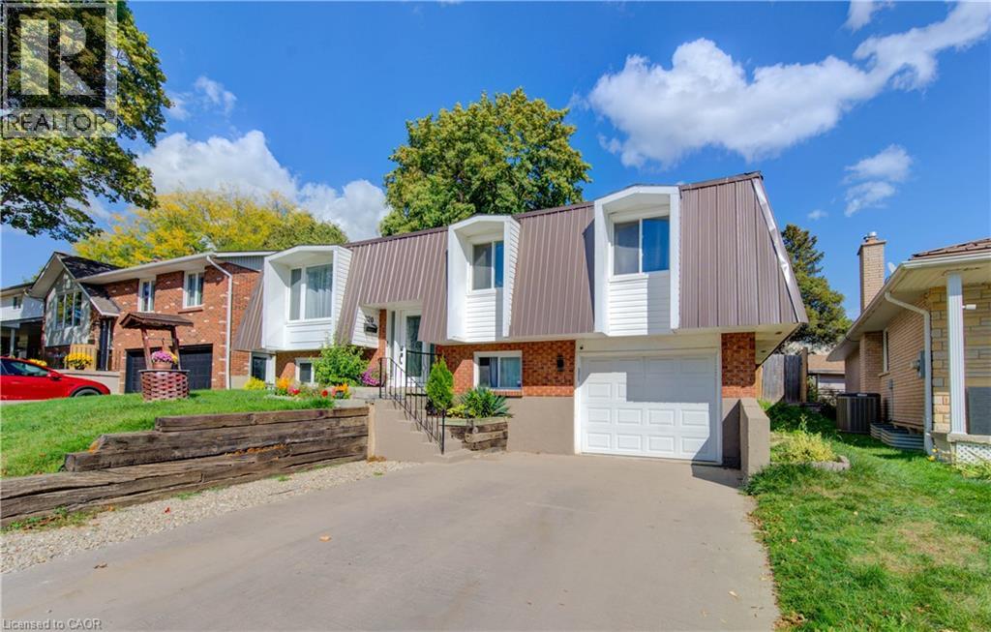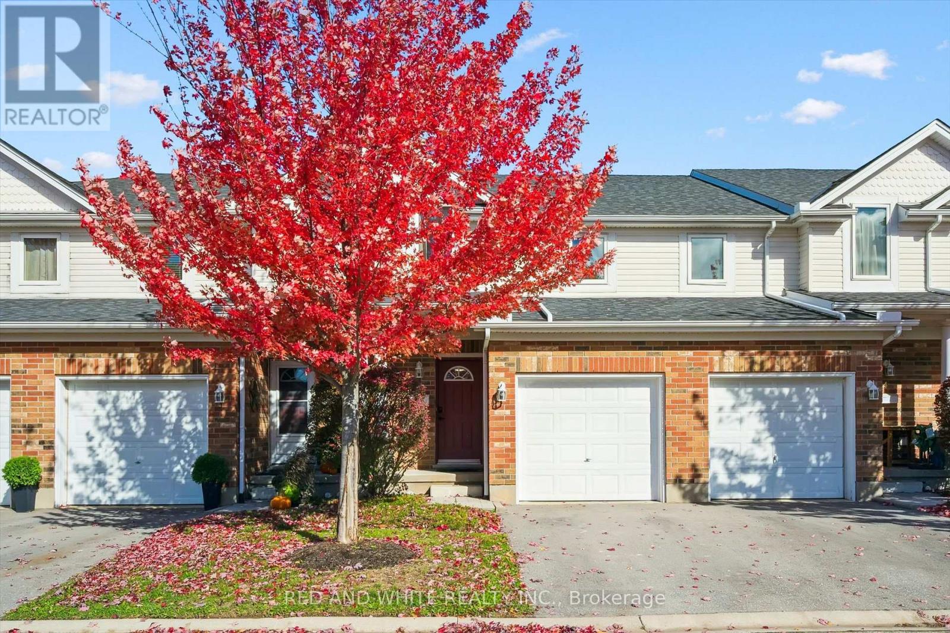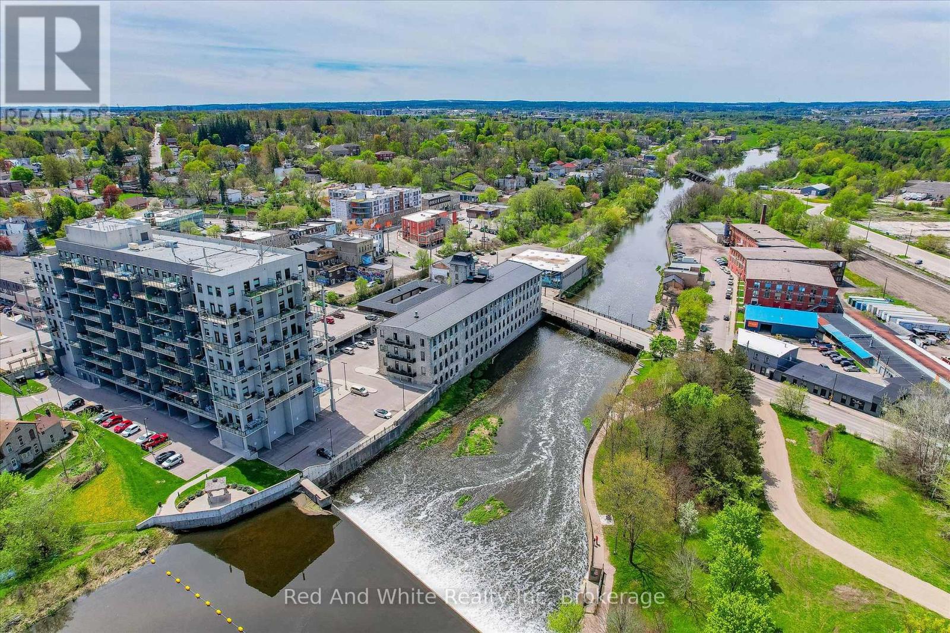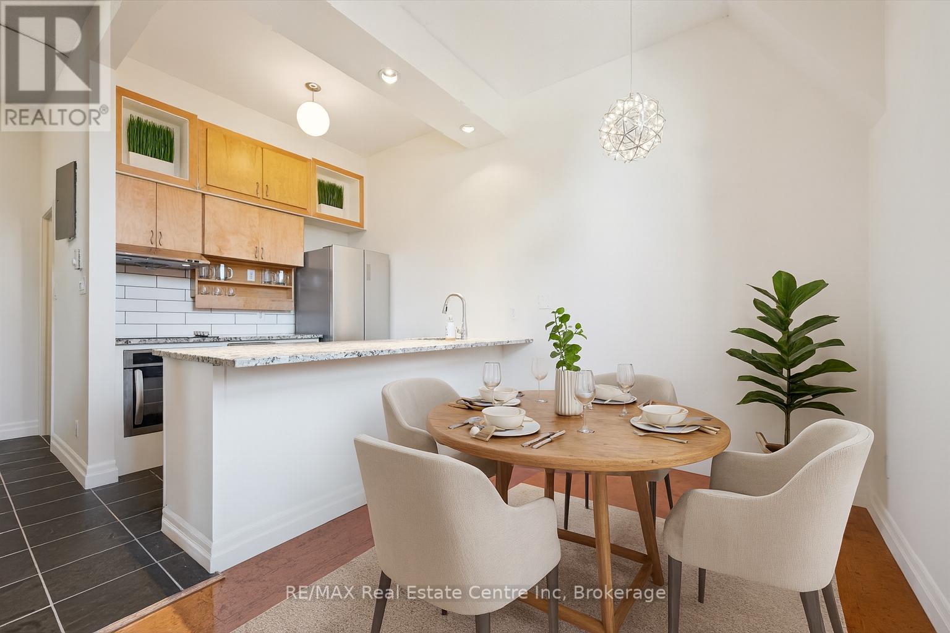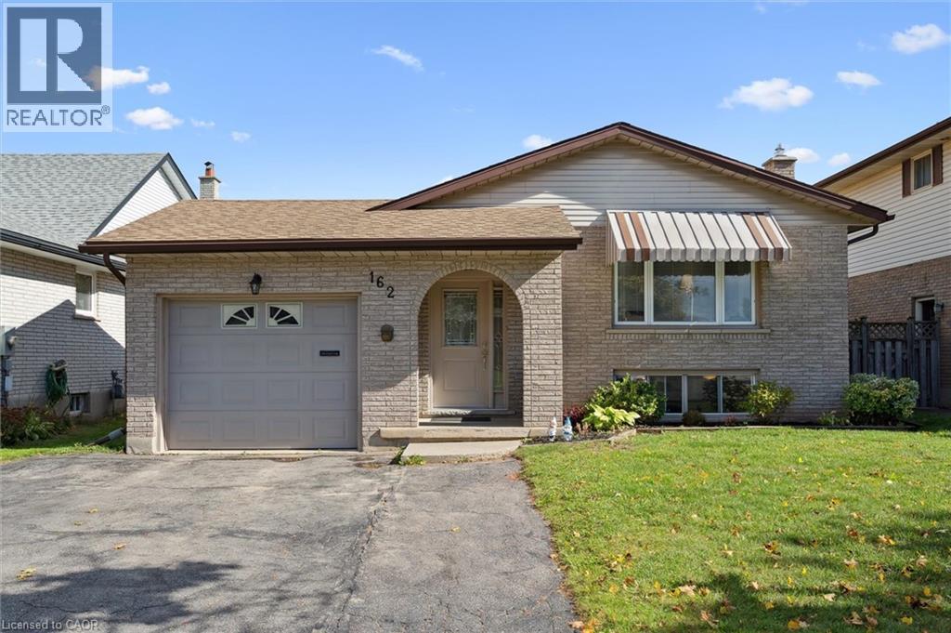- Houseful
- ON
- Cambridge
- Silver Heights
- 254 Scott Rd
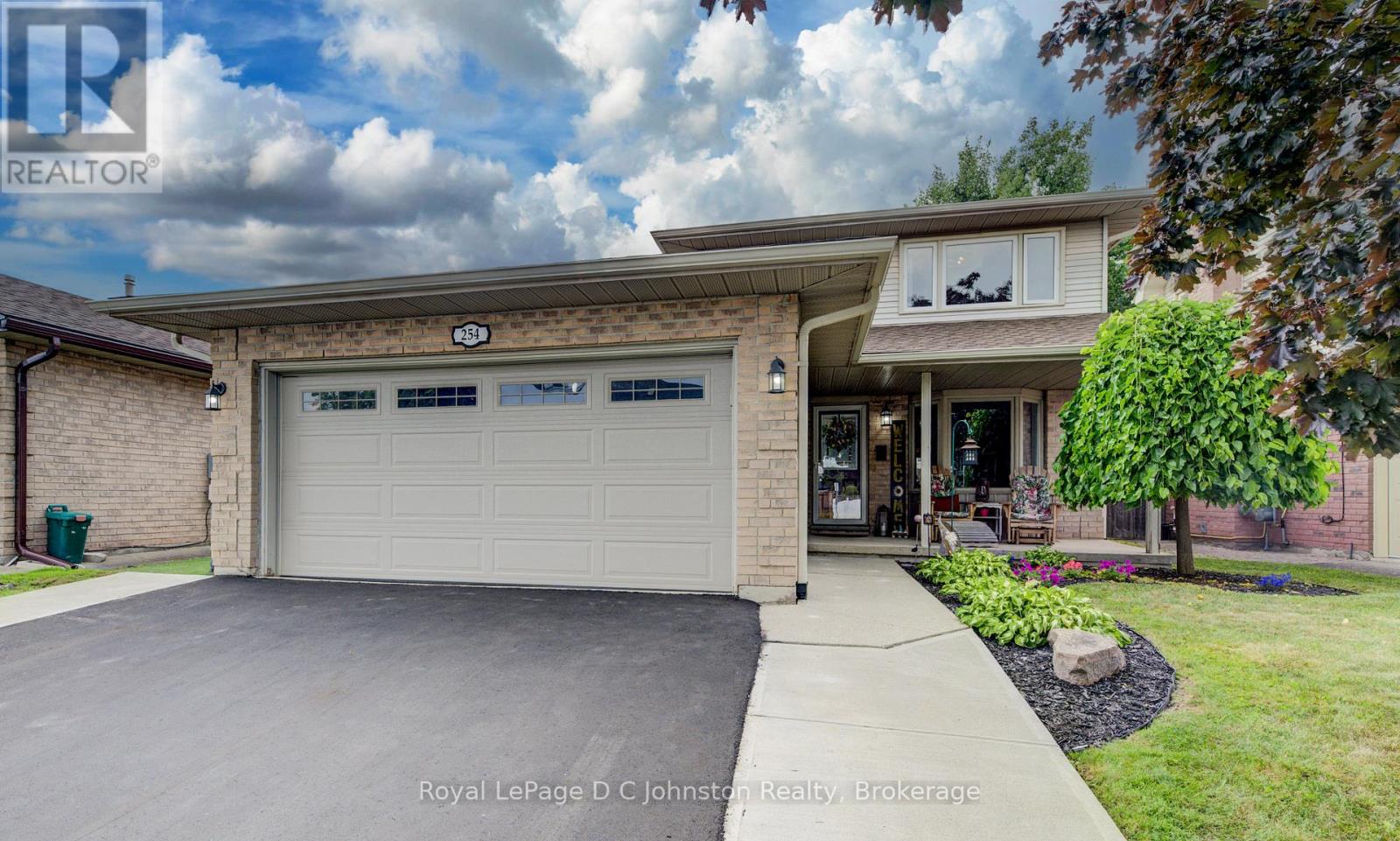
Highlights
Description
- Time on Houseful42 days
- Property typeSingle family
- Neighbourhood
- Median school Score
- Mortgage payment
Welcome to this charming and well-maintained 3-bedroom, 3 bath ~ 2-storey family home nestled in the highly sought-after SILVER HEIGHTS community of Cambridge. Located in a welcoming family-friendly neighbourhood, this home offers the perfect combination of comfort, functionality, and convenience. From the moment you arrive, you will notice the brand-new driveway, offering ample parking and a fresh curb appeal to the double garage. Step inside and enjoy a warm and inviting main level that has recently been painted a warm neutral colour and features a spacious layout with natural light streaming through large windows. New shingles in 2022, high efficiency Lennox gas furnance in 2019, water softener in 2021 and owned hot water heater plus partially completed basement. A recent home inspection is available for your review. Step outside to your fully fenced backyard, a true highlight of this property. This home is perfectly situated within walking distance to top-rated schools, shopping, parks, and recreational amenities. Conveniently located on a bus route, commuting throughout the city or to nearby amenities is easy and accessible. Lovingly cared for and thoughtfully updated, this Silver Heights gem offers exceptional value in a neighbourhood known for its strong sense of community, and family-friendly atmosphere. Don't miss your opportunity to call this wonderful property, home. (id:63267)
Home overview
- Cooling Central air conditioning
- Heat source Natural gas
- Heat type Forced air
- Sewer/ septic Sanitary sewer
- # total stories 2
- Fencing Fenced yard
- # parking spaces 5
- Has garage (y/n) Yes
- # full baths 2
- # half baths 1
- # total bathrooms 3.0
- # of above grade bedrooms 3
- Community features Community centre
- Directions 1888830
- Lot desc Landscaped
- Lot size (acres) 0.0
- Listing # X12391615
- Property sub type Single family residence
- Status Active
- Bathroom 2.946m X 1.524m
Level: 2nd - 2nd bedroom 3.607m X 2.896m
Level: 2nd - Primary bedroom 3.683m X 4.877m
Level: 2nd - 3rd bedroom 2.987m X 2.921m
Level: 2nd - Recreational room / games room 4.801m X 6.528m
Level: Basement - Kitchen 4.14m X 2.743m
Level: Ground - Foyer 3.2m X 1.676m
Level: Ground - Living room 3.048m X 5.486m
Level: Ground - Dining room 3.048m X 3.251m
Level: Ground
- Listing source url Https://www.realtor.ca/real-estate/28836372/254-scott-road-cambridge
- Listing type identifier Idx

$-2,133
/ Month

