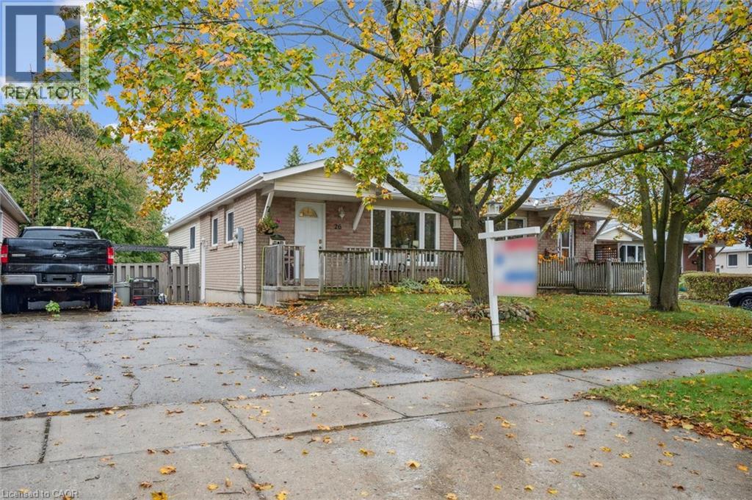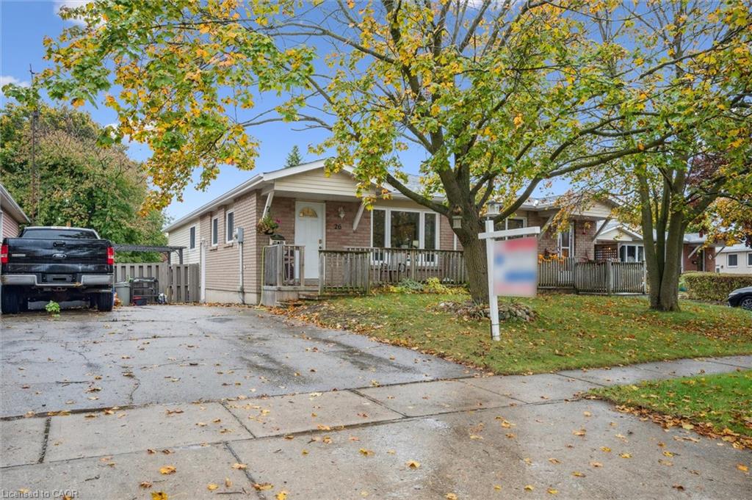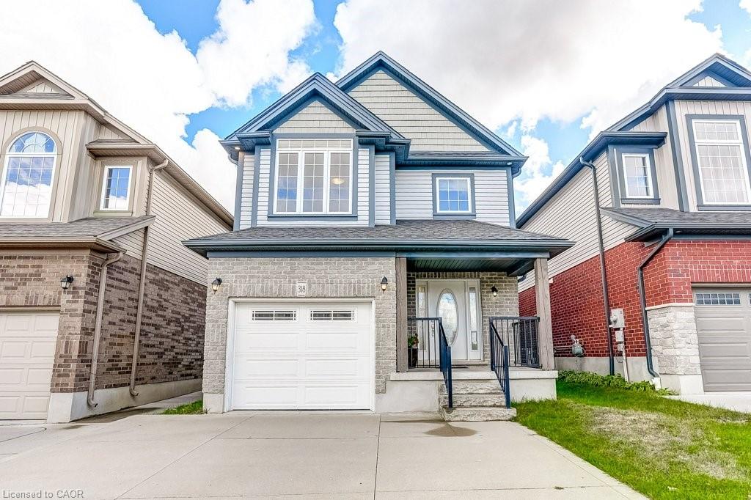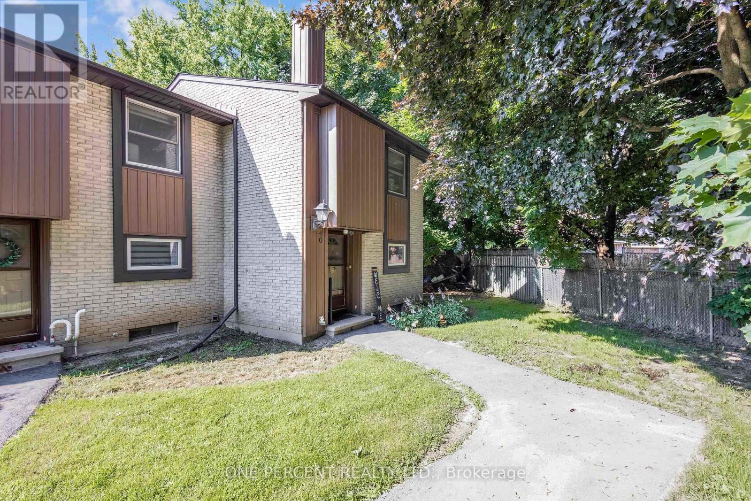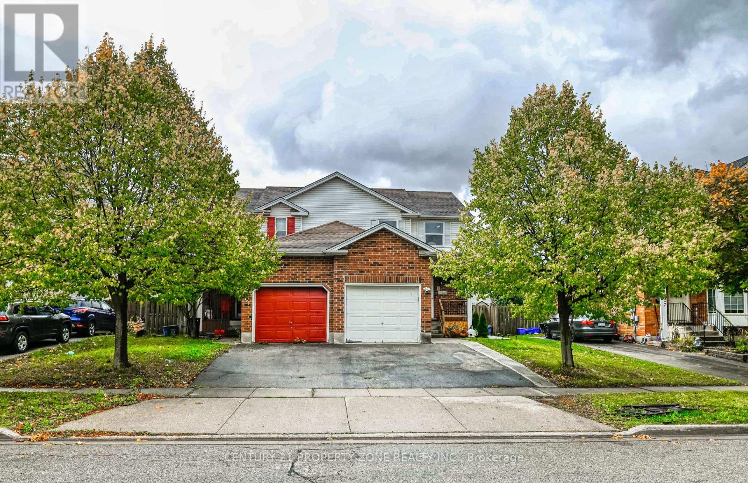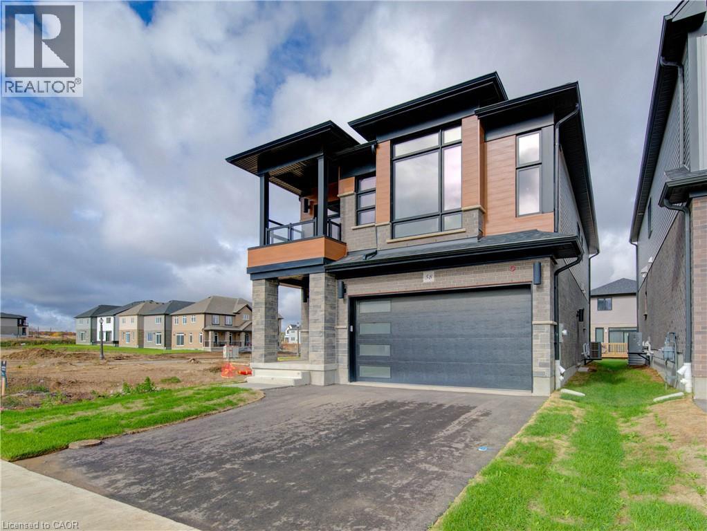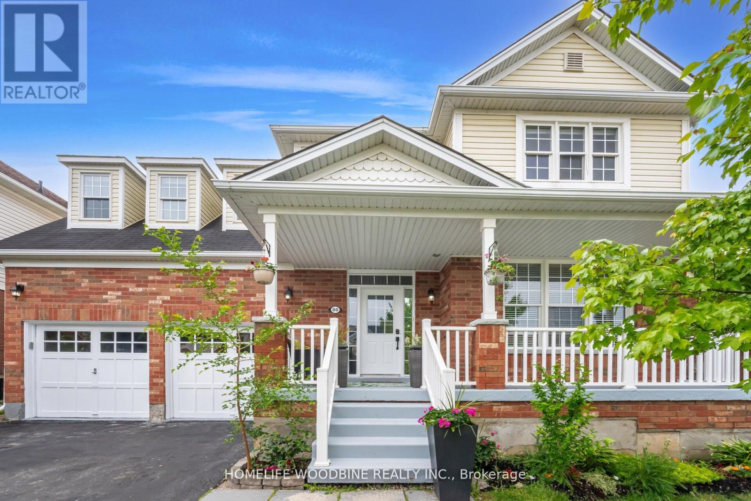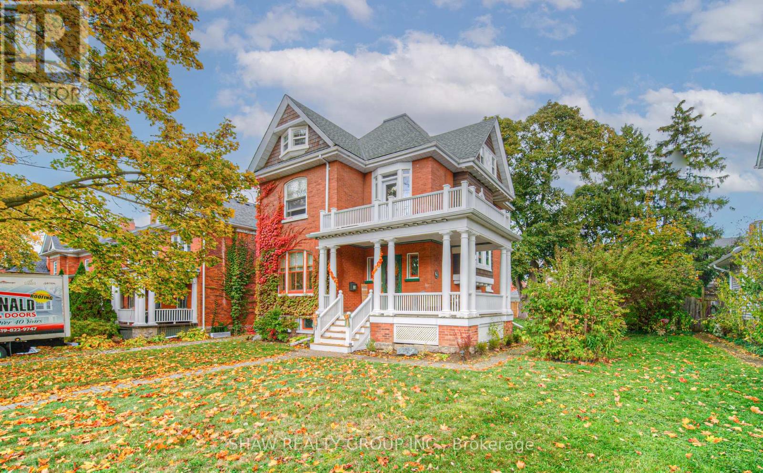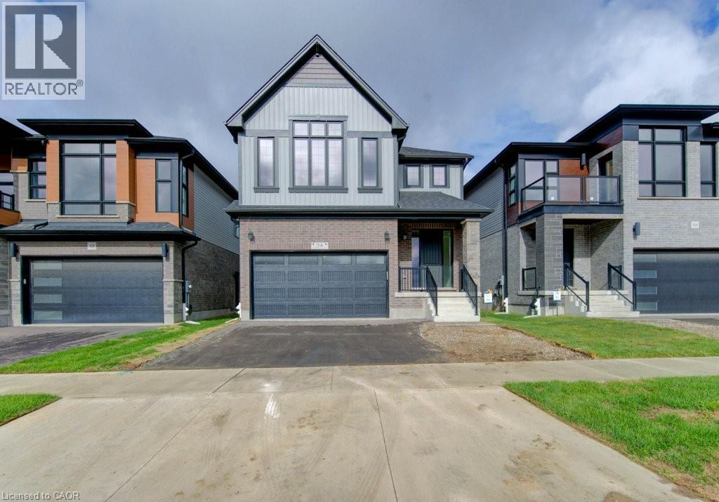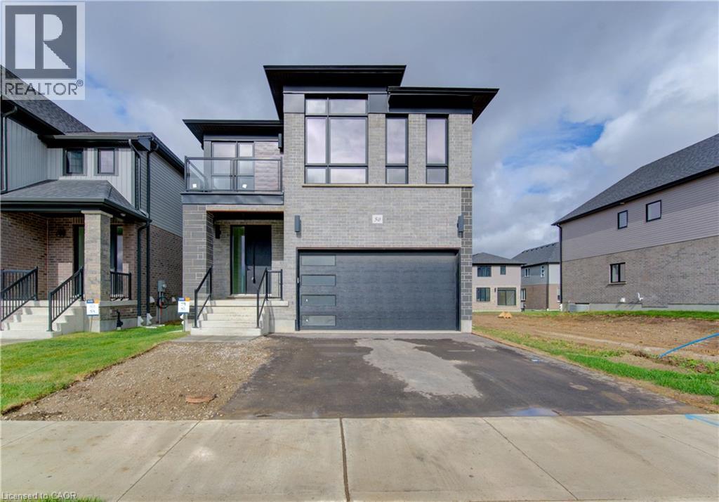- Houseful
- ON
- Cambridge
- Preston Centre
- 256 Erb St
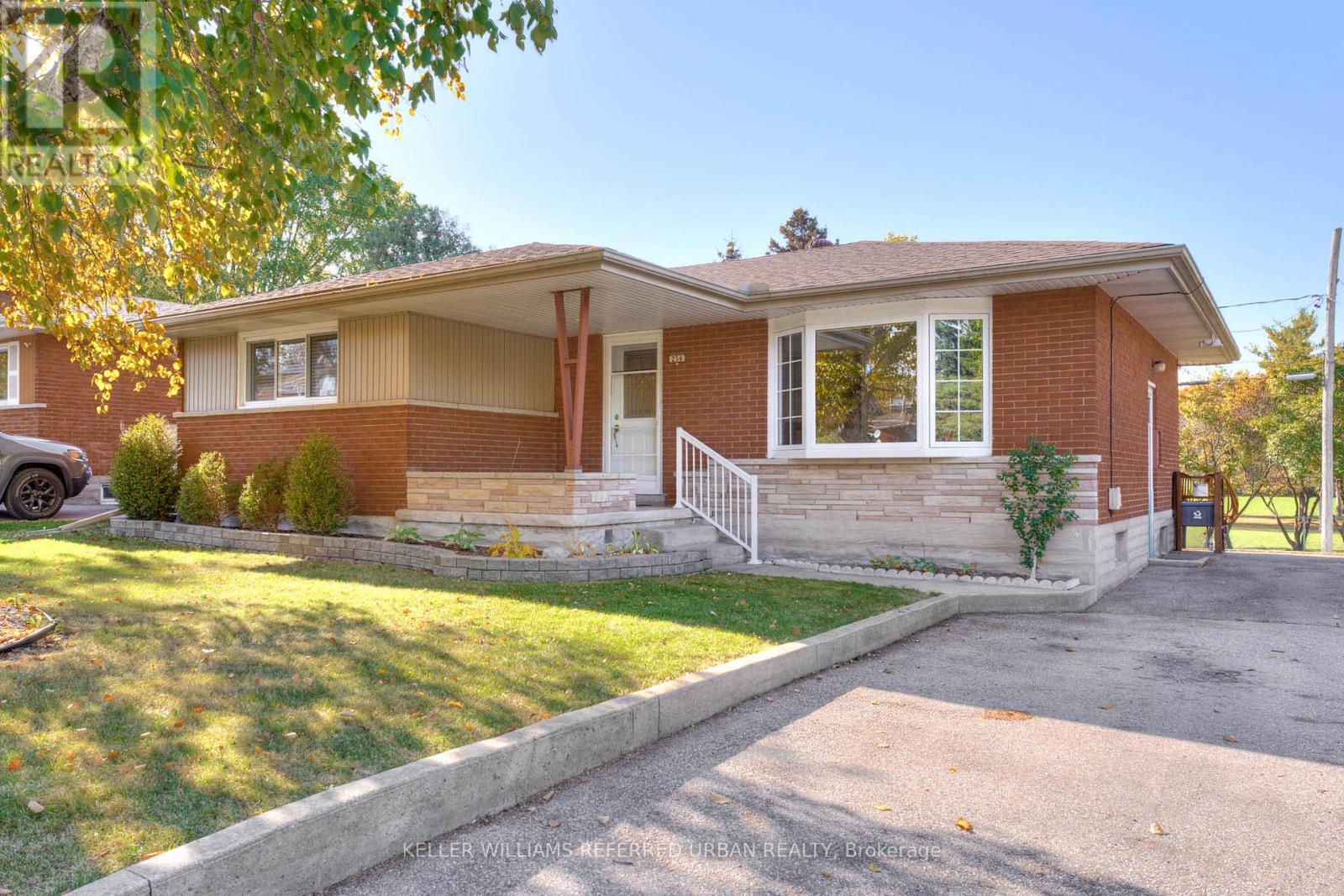
Highlights
Description
- Time on Housefulnew 11 hours
- Property typeSingle family
- StyleBungalow
- Neighbourhood
- Median school Score
- Mortgage payment
Welcome To 256 Erb Street, Tucked Away In A Quiet And Well-Loved Corner In The Desirable Preston Neighbourhood. This Solid 3-Bedroom Bungalow Sits On A Rare, Oversized Lot With A Fully Fenced Backyard That Backs Directly Onto Otto Klotz Park, A Fantastic Bonus For Anyone Who Enjoys Easy Access To Green Space. Inside, The Main Floor Offers A Bright Living Room And A Practical Floor Plan With Three Comfortable Bedrooms. The Home Is Move-In Ready With The Opportunity To Update Over Time To Suit Your Style. The Separate Side Entrance Leads To A Lower Level That Features A Finished Recreation Room And Additional Unfinished Space, Perfect For Creating A Future In-Law Suite Or Basement Apartment For Potential Rental Income. The Backyard Is Truly A Standout Feature: Plenty Of Room For Gardening Or Summer Gatherings. Just Minutes From Schools, Shops, Restaurants, Downtown Preston, Scenic Trails, And Highway 401, This Location Offers Everyday Convenience Within A Charming And Established Community. (id:63267)
Home overview
- Cooling Central air conditioning
- Heat source Natural gas
- Heat type Forced air
- Sewer/ septic Sanitary sewer
- # total stories 1
- # parking spaces 4
- # full baths 1
- # total bathrooms 1.0
- # of above grade bedrooms 3
- Flooring Carpeted
- Lot size (acres) 0.0
- Listing # X12481544
- Property sub type Single family residence
- Status Active
- Workshop 4.03m X 2.52m
Level: Basement - Other 2.15m X 2.5m
Level: Basement - Other 10.67m X 3.42m
Level: Basement - Recreational room / games room 10.58m X 3.34m
Level: Basement - Dining room 3.08m X 1.58m
Level: Main - Kitchen 5.7m X 2.43m
Level: Main - 3rd bedroom 2.96m X 3.06m
Level: Main - Primary bedroom 3.99m X 3.05m
Level: Main - Living room 5.81m X 3.51m
Level: Main - 2nd bedroom 2.94m X 2.72m
Level: Main - Bathroom 1.98m X 2.42m
Level: Main
- Listing source url Https://www.realtor.ca/real-estate/29031228/256-erb-street-cambridge
- Listing type identifier Idx

$-1,600
/ Month

