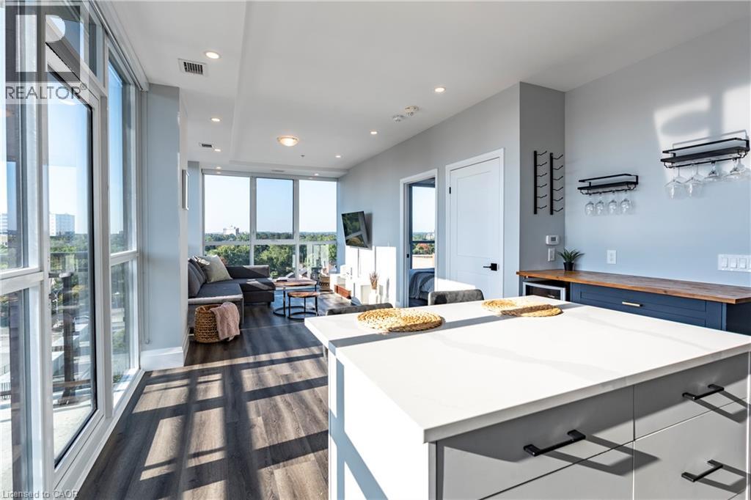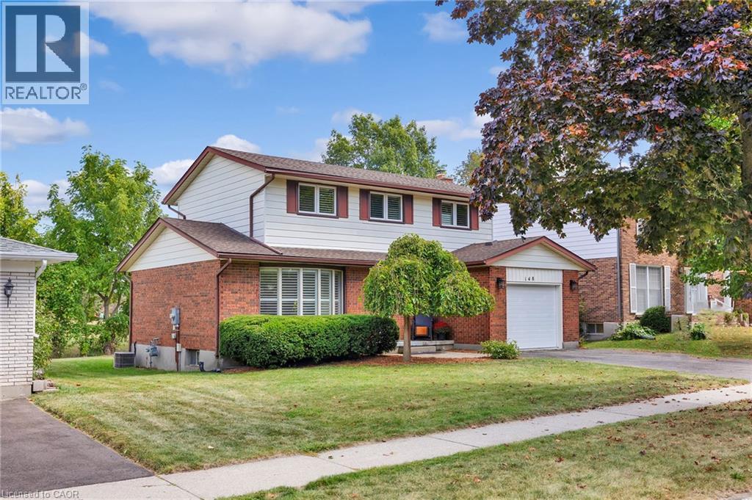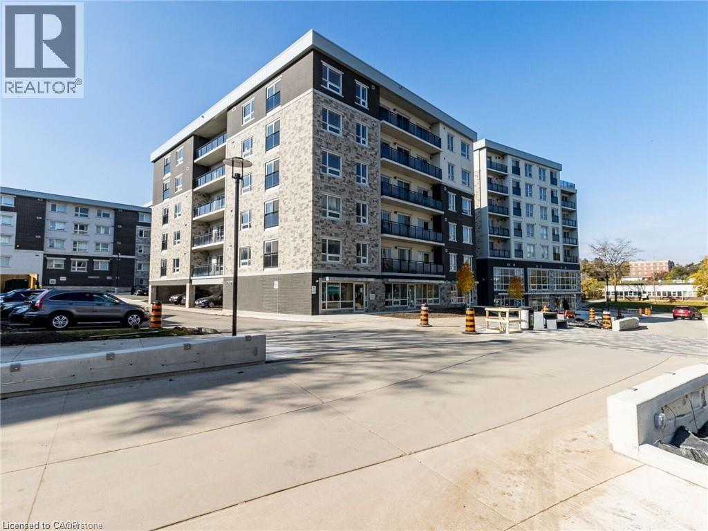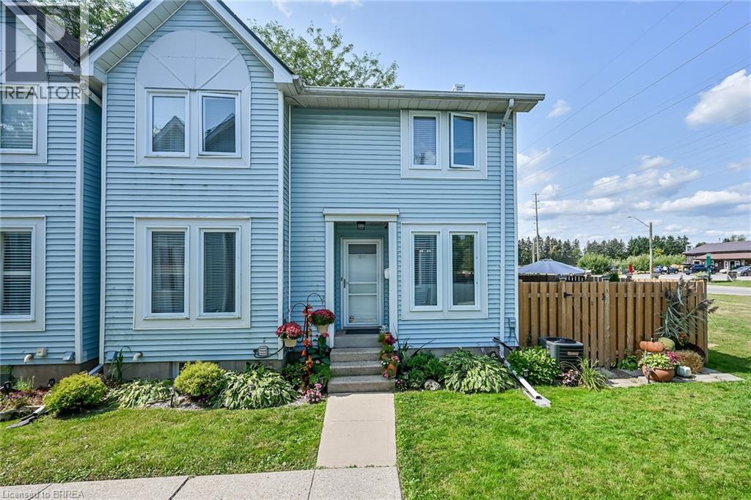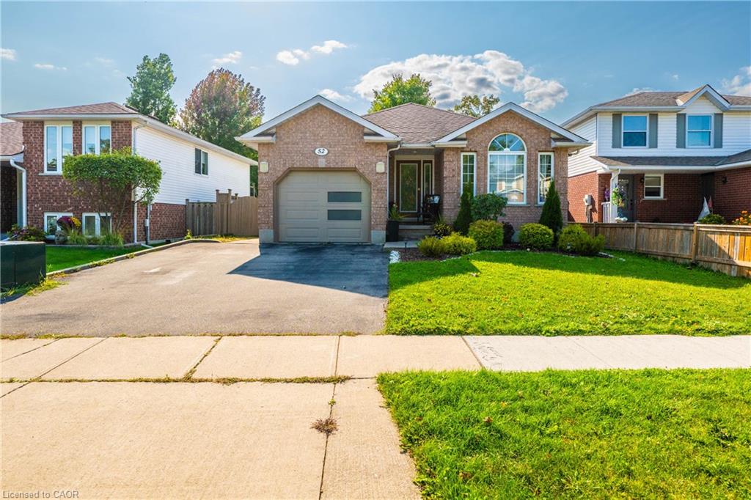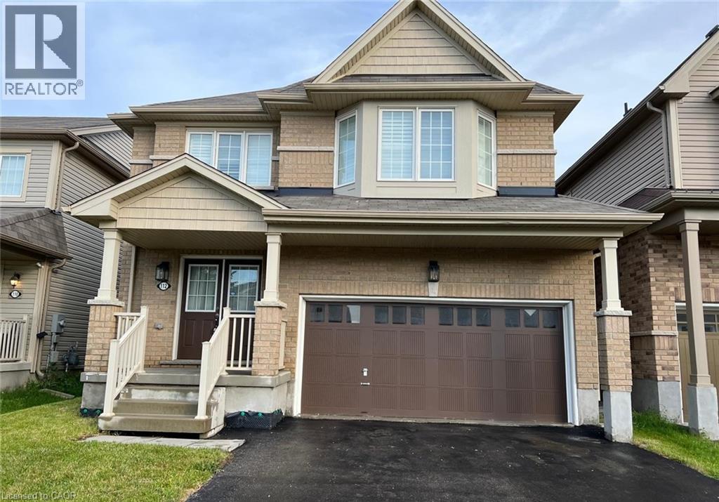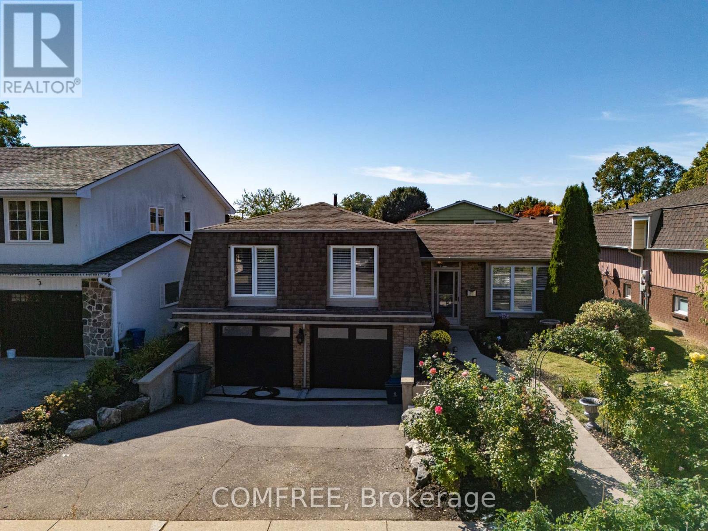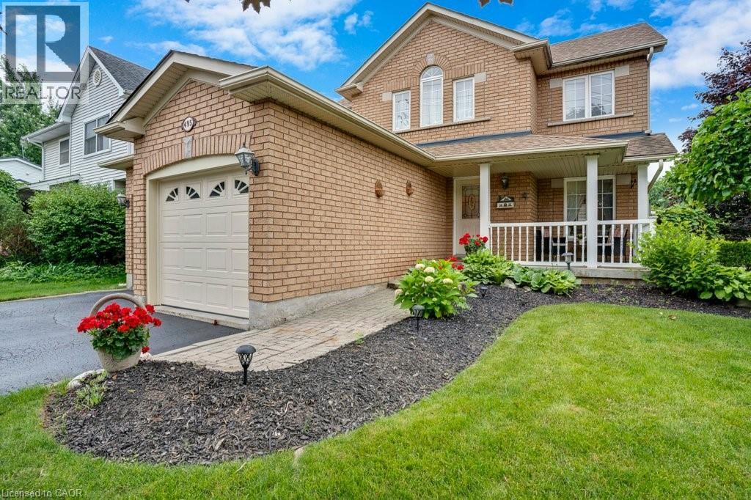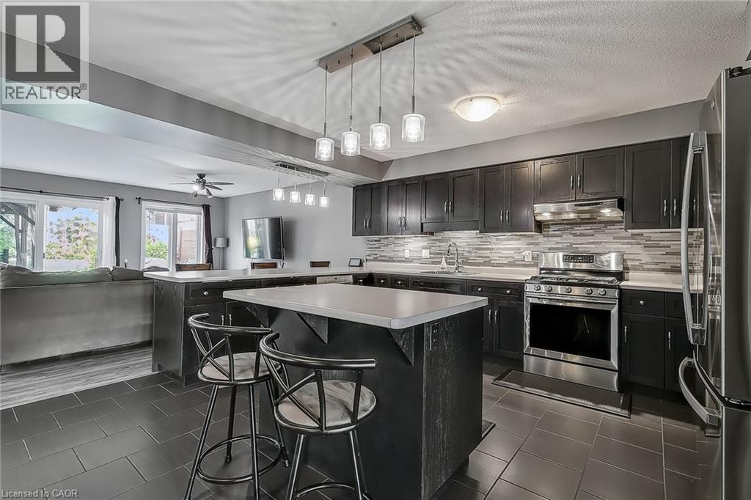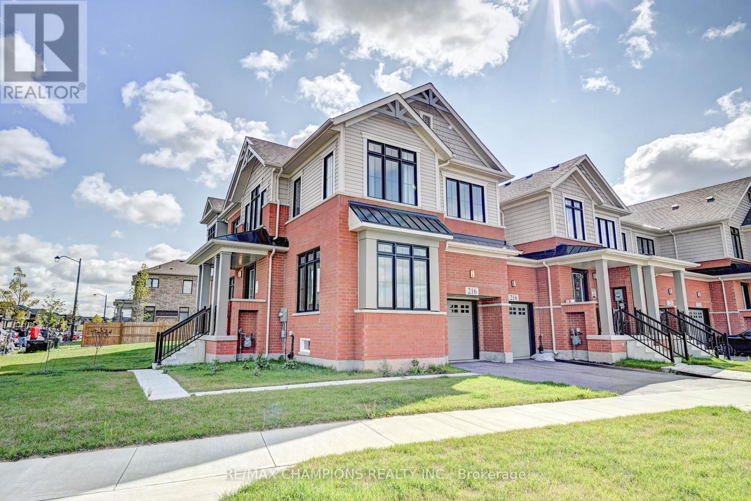- Houseful
- ON
- Cambridge
- Christopher-Champlain
- 26 S Chalmers St S
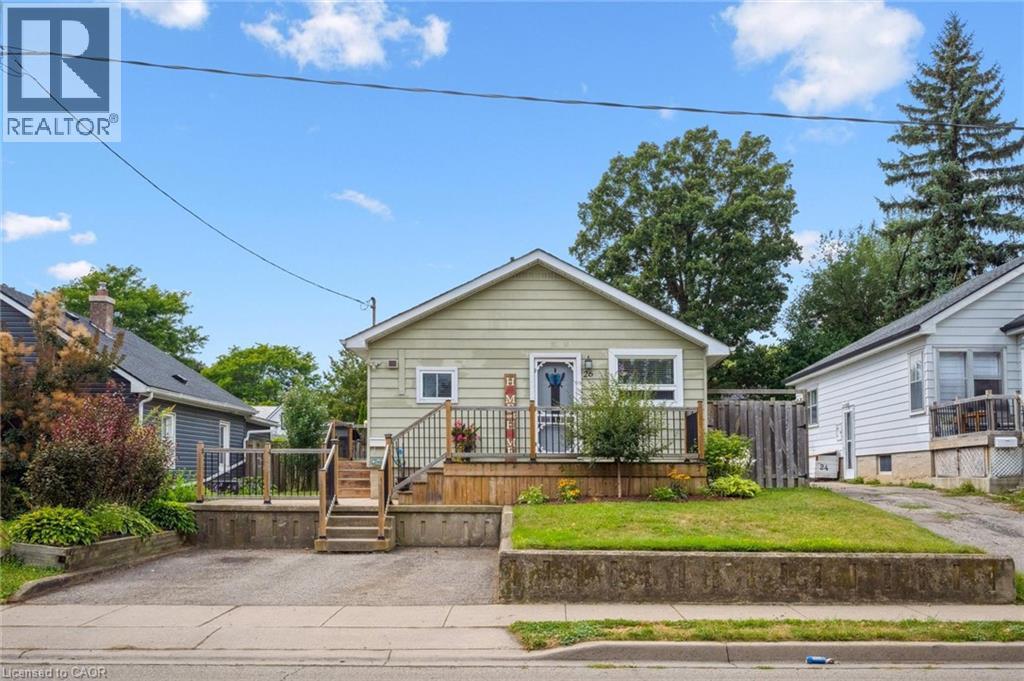
Highlights
This home is
30%
Time on Houseful
21 hours
School rated
5.2/10
Cambridge
-2%
Description
- Home value ($/Sqft)$473/Sqft
- Time on Housefulnew 21 hours
- Property typeSingle family
- StyleBungalow
- Neighbourhood
- Median school Score
- Year built1952
- Mortgage payment
Who wants a condo when you can have your own piece of paradise for less! Affordable taxes and utilities makes this a dream starter home or investment opportunity. This cute bungalow comes equipped with a large backyard, gazebo, pool, gardens and shed for the outdoor enthusiast. Inside has 3 bedrooms, 2 full baths (1 being an ensuite) with a dedicated dining and family room. Downstairs offers a rec room, laundry and plenty of storage. Located less than a kilometer to all the amenities you need such as groceries, banks, LCBO, gym, coffee, gas stations and all the dining out you could ask for. The new Cambridge Recreation Complex is soon to be completed in 2026 offering a new library, schools and sports facilities which is nearby. (id:63267)
Home overview
Amenities / Utilities
- Cooling Central air conditioning
- Heat source Natural gas
- Heat type Forced air
- Sewer/ septic Municipal sewage system
Exterior
- # total stories 1
- # parking spaces 2
Interior
- # full baths 2
- # total bathrooms 2.0
- # of above grade bedrooms 3
Location
- Subdivision 21 - glenview, lincoln, oak
Overview
- Lot size (acres) 0.0
- Building size 1162
- Listing # 40763387
- Property sub type Single family residence
- Status Active
Rooms Information
metric
- Utility 2.997m X 5.232m
Level: Basement - Laundry 2.946m X 1.27m
Level: Basement - Recreational room 3.404m X 7.315m
Level: Basement - Living room 3.404m X 5.105m
Level: Main - Kitchen 2.87m X 7.595m
Level: Main - Dining room 3.15m X 4.978m
Level: Main - Bedroom 3.404m X 2.438m
Level: Main - Bedroom 2.896m X 2.413m
Level: Main - Storage 2.997m X 2.311m
Level: Main - Bathroom (# of pieces - 4) Measurements not available
Level: Main - Primary bedroom 3.15m X 4.343m
Level: Main - Full bathroom Measurements not available
Level: Main
SOA_HOUSEKEEPING_ATTRS
- Listing source url Https://www.realtor.ca/real-estate/28893854/26-chalmers-street-s-cambridge
- Listing type identifier Idx
The Home Overview listing data and Property Description above are provided by the Canadian Real Estate Association (CREA). All other information is provided by Houseful and its affiliates.

Lock your rate with RBC pre-approval
Mortgage rate is for illustrative purposes only. Please check RBC.com/mortgages for the current mortgage rates
$-1,467
/ Month25 Years fixed, 20% down payment, % interest
$
$
$
%
$
%

Schedule a viewing
No obligation or purchase necessary, cancel at any time
Nearby Homes
Real estate & homes for sale nearby

