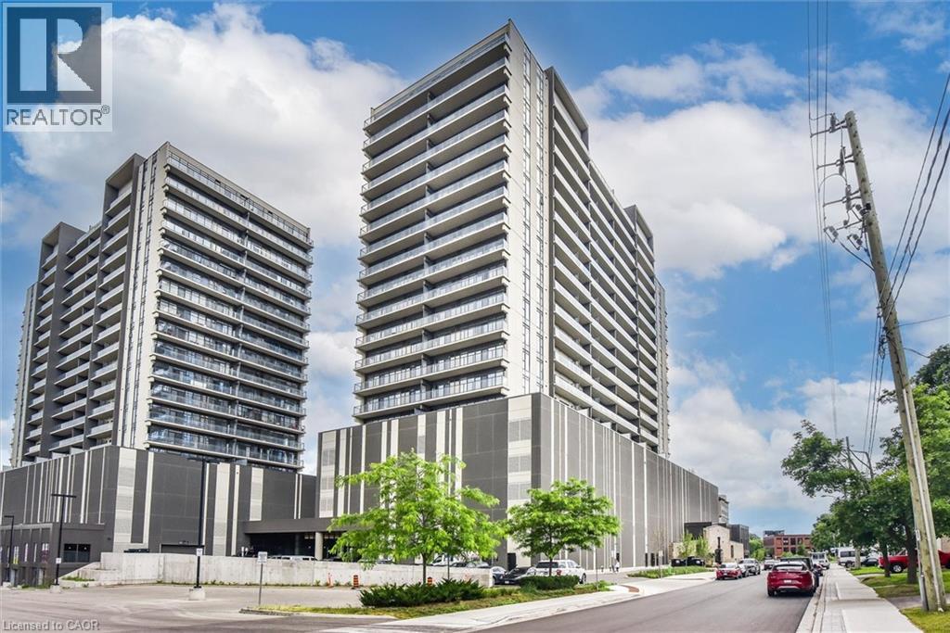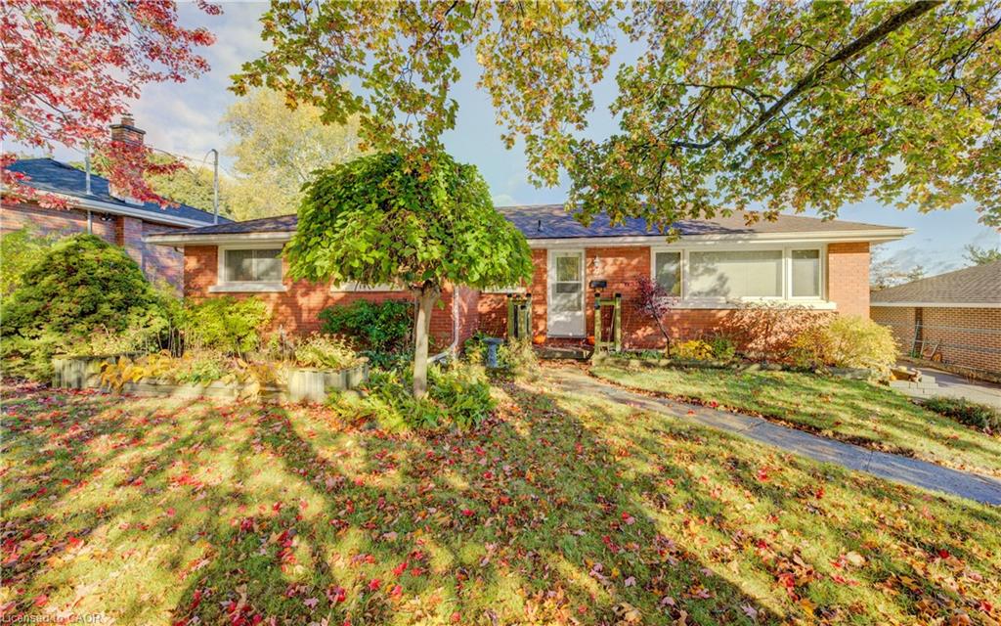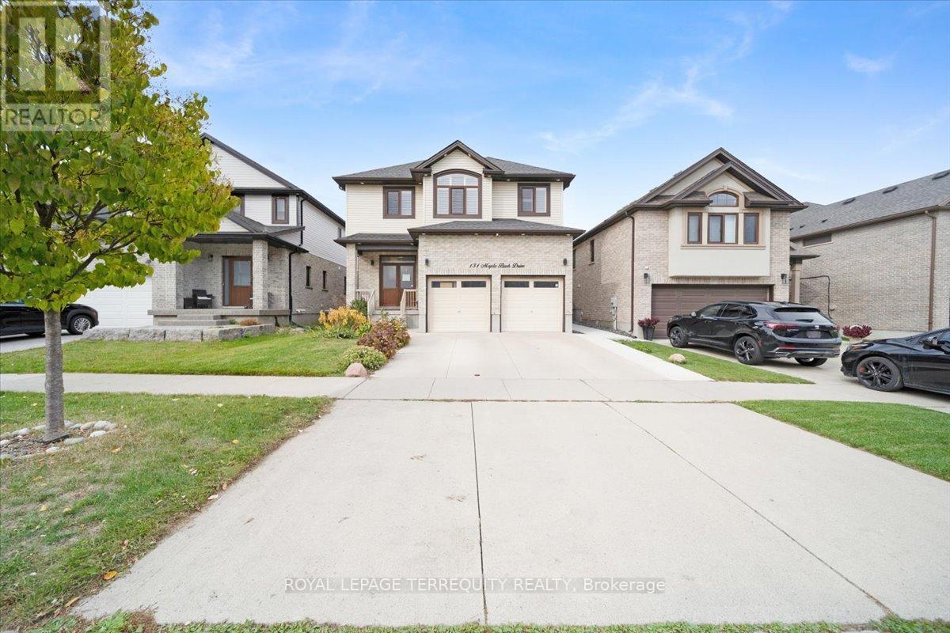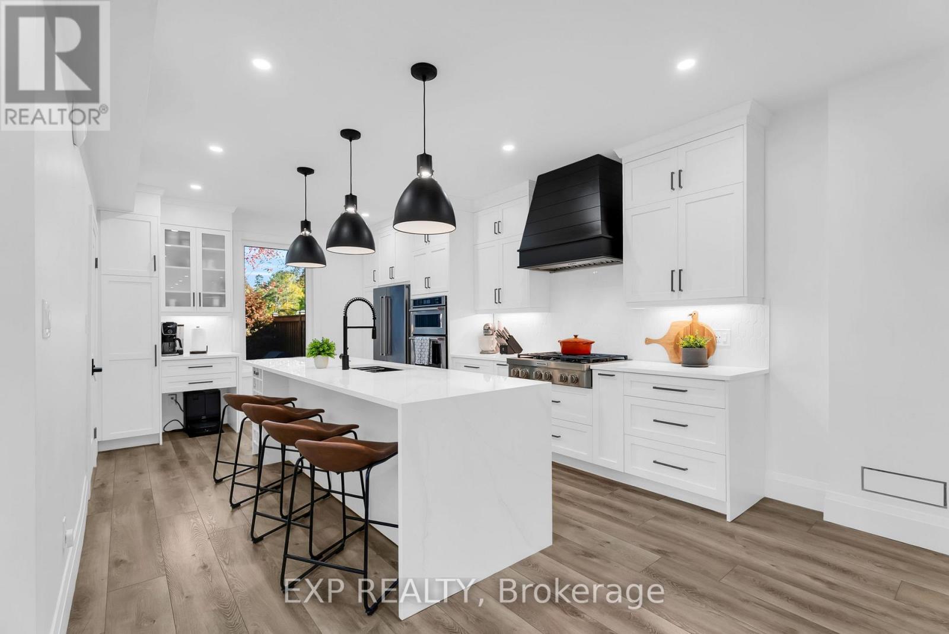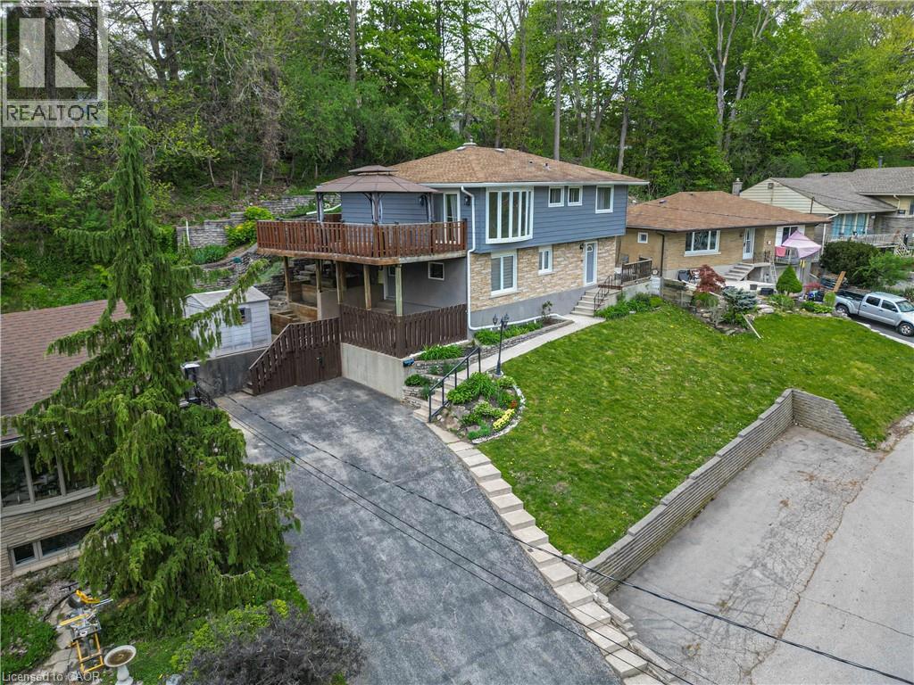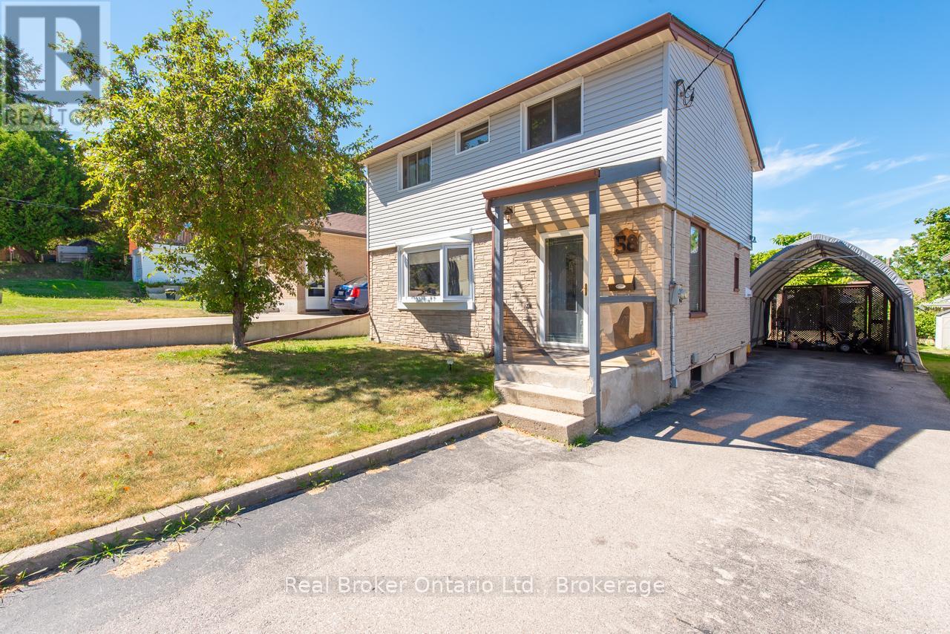- Houseful
- ON
- Cambridge
- St. Andrews Estates
- 26 Culham Dr
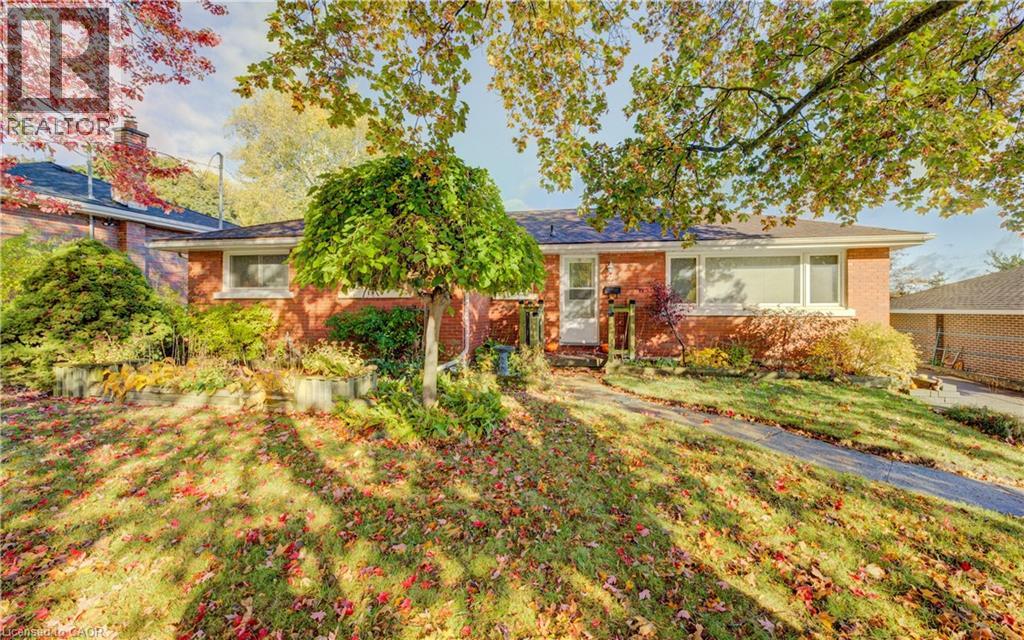
Highlights
Description
- Home value ($/Sqft)$197/Sqft
- Time on Housefulnew 55 minutes
- Property typeSingle family
- StyleBungalow
- Neighbourhood
- Median school Score
- Mortgage payment
Nestled on a quiet, tree-lined street in the heart of West Galt, this lovingly maintained three-bedroom, two-bath bungalow offers that rare blend of vintage charm and move-in-ready comfort. It's the kind of home that feels instantly welcoming - solid and well-cared-for, yet full of possibilities for those who dream of adding their own personal touch over time. Step inside and you'll find a sun-filled living room, where large windows invite the outdoors in - a perfect place for morning coffee, laughter with friends, or cozy family nights in. The adjoining dining room is warm and inviting, ready to host holiday dinners, casual pizza nights, and everything in between. Downstairs, the finished basement opens up even more possibilities - with a spacious rec room, a kitchenette, and an extra living area that's ideal for guests, extended family, or a future in-law suite. Out back, the deck offers a peaceful retreat overlooking a private yard framed by mature trees - perfect for lazy summer afternoons or evening barbecues as the sun sets. For car lovers or hobbyists, the car and a half garage is a dream come true - complete with a walk-down to a dedicated workshop area. Whether you're restoring a classic car, building a project, or simply enjoying the space to create, this is where passion and practicality meet. Located just minutes from downtown Galt, the Grand River, scenic trails, and excellent schools, this home is part of one of Cambridge's most sought-after neighbourhoods. Full of history, heart, and potential - 26 Culham Drive is more than just a house. It's a place to settle in, grow, and make memories for years to come. (id:63267)
Home overview
- Cooling Central air conditioning
- Heat source Natural gas
- Heat type Forced air
- Sewer/ septic Municipal sewage system
- # total stories 1
- # parking spaces 4
- Has garage (y/n) Yes
- # full baths 2
- # total bathrooms 2.0
- # of above grade bedrooms 3
- Subdivision 12 - st andrews/southwood
- Directions 1984162
- Lot size (acres) 0.0
- Building size 2532
- Listing # 40780661
- Property sub type Single family residence
- Status Active
- Laundry 3.378m X 8.484m
Level: Basement - Other 3.226m X 4.216m
Level: Basement - Recreational room 3.835m X 10.947m
Level: Basement - Cold room 2.743m X 2.235m
Level: Basement - Bathroom (# of pieces - 3) Measurements not available
Level: Basement - Bathroom (# of pieces - 4) Measurements not available
Level: Main - Sunroom 2.819m X 2.362m
Level: Main - Kitchen 3.48m X 3.023m
Level: Main - Foyer 3.988m X 1.219m
Level: Main - Bedroom 3.988m X 2.946m
Level: Main - Bedroom 3.988m X 2.972m
Level: Main - Dining room 2.819m X 4.394m
Level: Main - Utility 5.08m X 3.607m
Level: Main - Primary bedroom 3.454m X 3.531m
Level: Main - Living room 3.861m X 5.486m
Level: Main
- Listing source url Https://www.realtor.ca/real-estate/29017991/26-culham-drive-cambridge
- Listing type identifier Idx

$-1,333
/ Month

