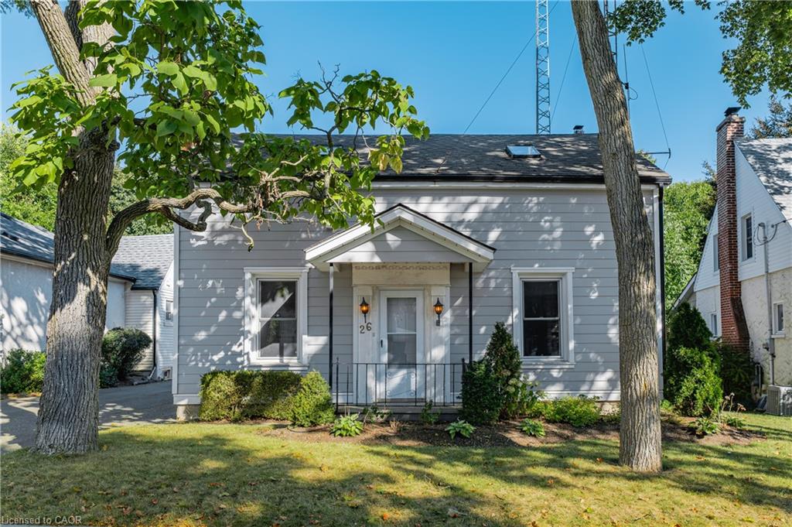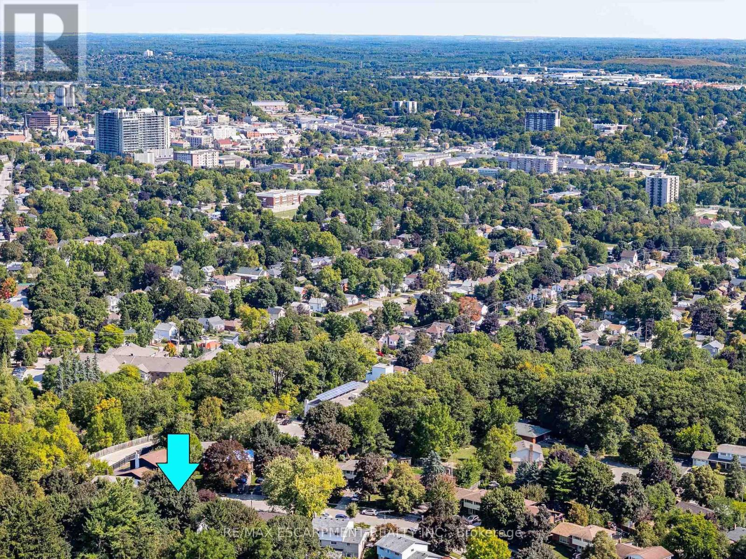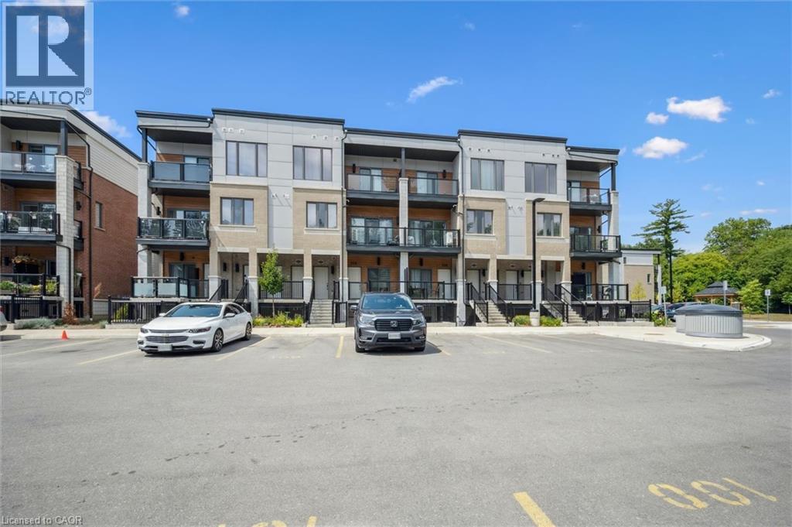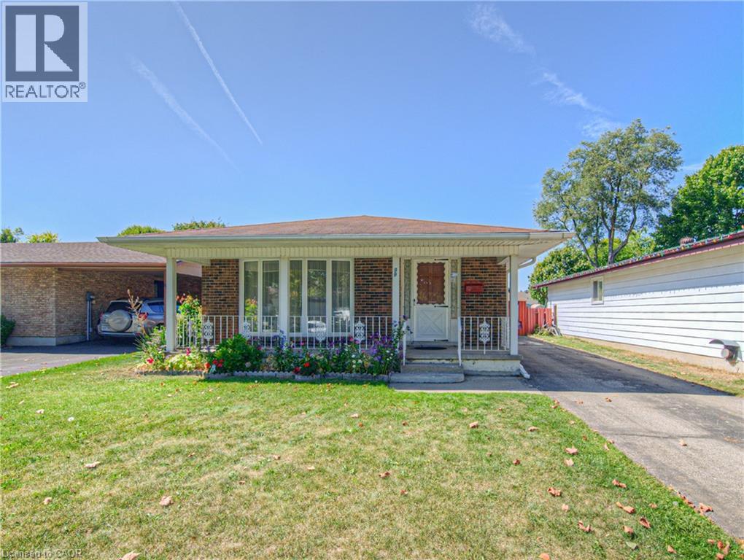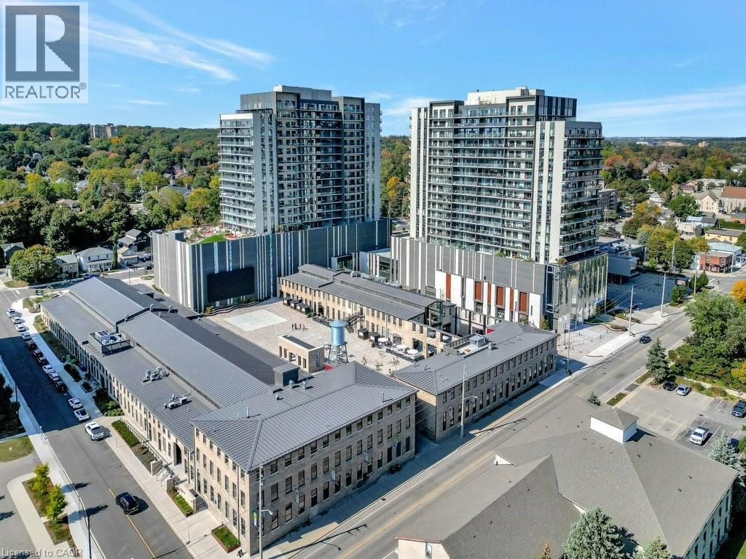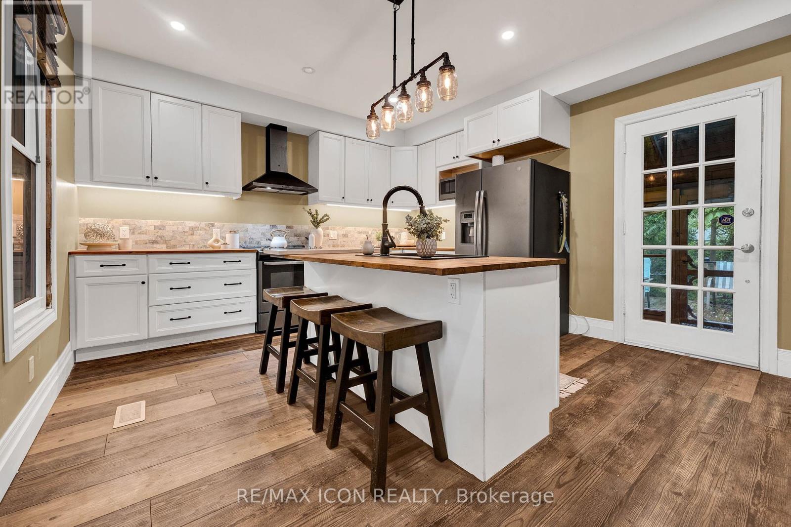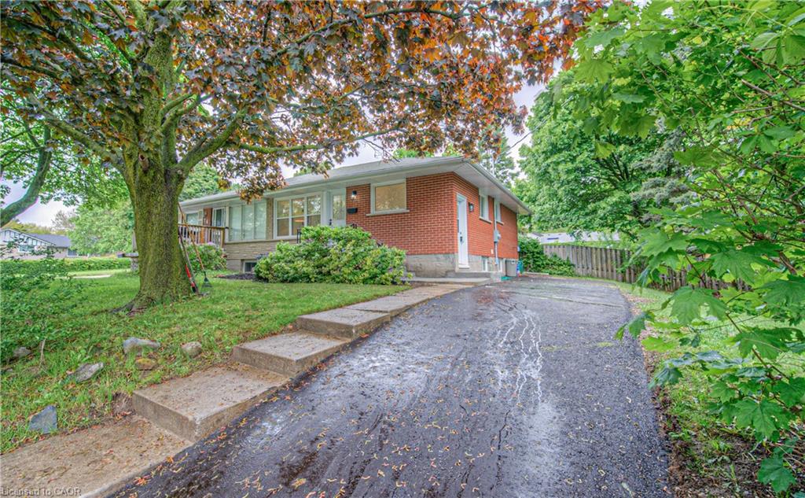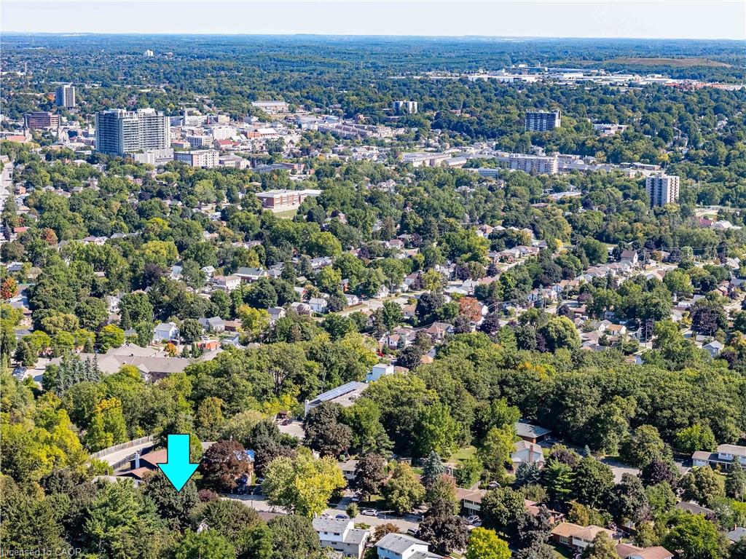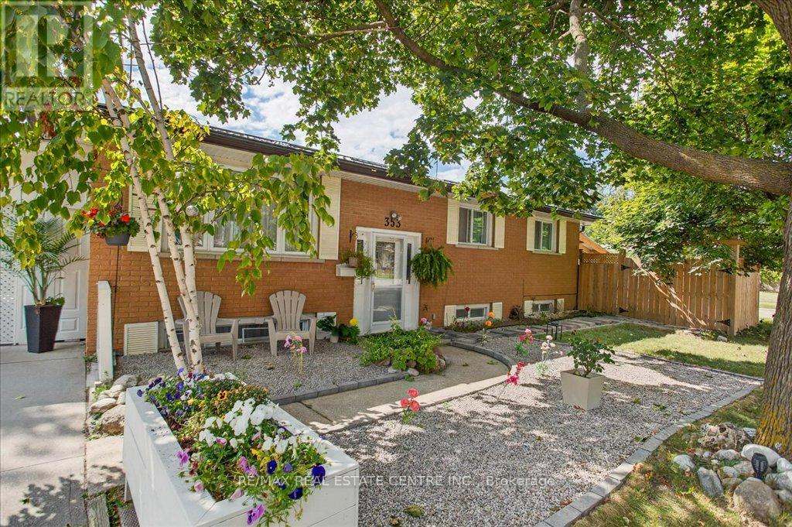- Houseful
- ON
- Cambridge
- St. Andrews Estates
- 26 Dumfries St
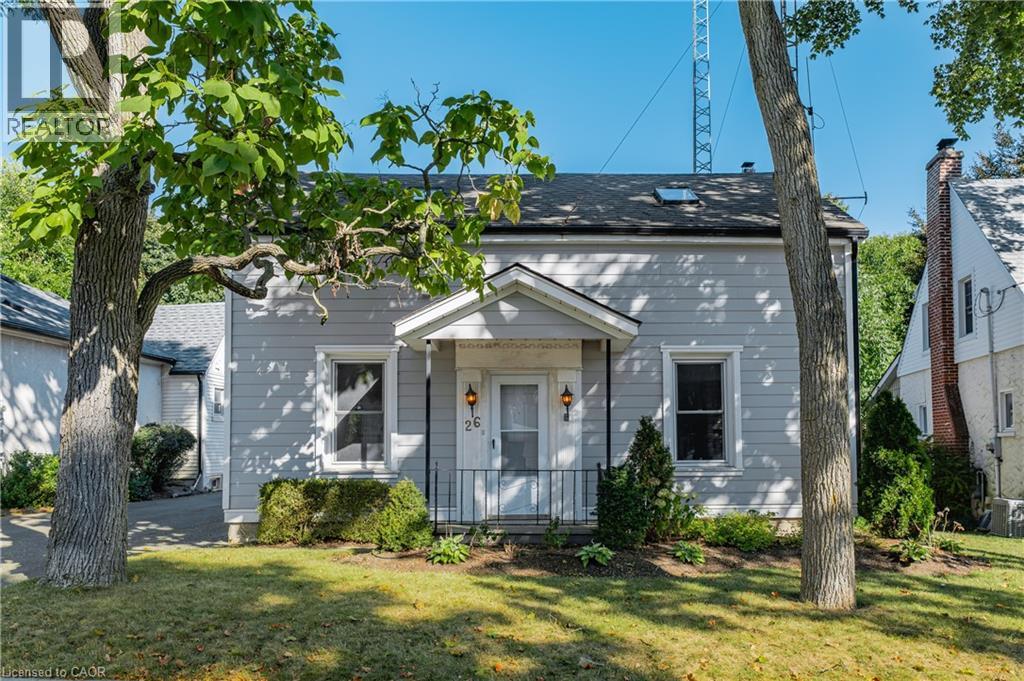
Highlights
Description
- Home value ($/Sqft)$320/Sqft
- Time on Housefulnew 1 hour
- Property typeSingle family
- Style2 level
- Neighbourhood
- Median school Score
- Year built1888
- Mortgage payment
* P O T E N T I A L * - This large family home situated on a large 53 x 123 foot lot with massive detached garage has great bones and endless potential. Formerly duplexed converted back to a single family home, three external entrances on the main floor give plenty of options. The upper floor contains the primary suite, two additional bedrooms, full washroom and oversized laundry room. The main floor consists of a bedroom, second full bathroom, kitchen, dining and huge living room. In the basement you'll find an enormous amount of space from the dedicated office room to general storage areas and a long hallway previously used as a shop leading you up beside the garage. With nearly 600 square feet of garage plus another 200 of storage this property is a mechanics dream! (id:63267)
Home overview
- Cooling None
- Heat source Electric
- Heat type Forced air, hot water radiator heat
- Sewer/ septic Municipal sewage system
- # total stories 2
- # parking spaces 10
- Has garage (y/n) Yes
- # full baths 2
- # total bathrooms 2.0
- # of above grade bedrooms 4
- Subdivision 11 - st gregory's/tait
- Lot size (acres) 0.0
- Building size 1796
- Listing # 40767761
- Property sub type Single family residence
- Status Active
- Laundry 2.565m X 3.658m
Level: 2nd - Bedroom 3.861m X 2.692m
Level: 2nd - Bedroom 3.835m X 3.607m
Level: 2nd - Primary bedroom 4.674m X 4.674m
Level: 2nd - Bathroom (# of pieces - 4) 2.565m X 2.642m
Level: 2nd - Den 3.404m X 3.556m
Level: Basement - Bedroom 3.962m X 3.048m
Level: Main - Living room 3.734m X 6.401m
Level: Main - Bathroom (# of pieces - 4) 2.794m X 1.524m
Level: Main - Dining room 4.394m X 2.794m
Level: Main - Kitchen 4.369m X 3.48m
Level: Main
- Listing source url Https://www.realtor.ca/real-estate/28879272/26-dumfries-street-cambridge
- Listing type identifier Idx

$-1,533
/ Month

