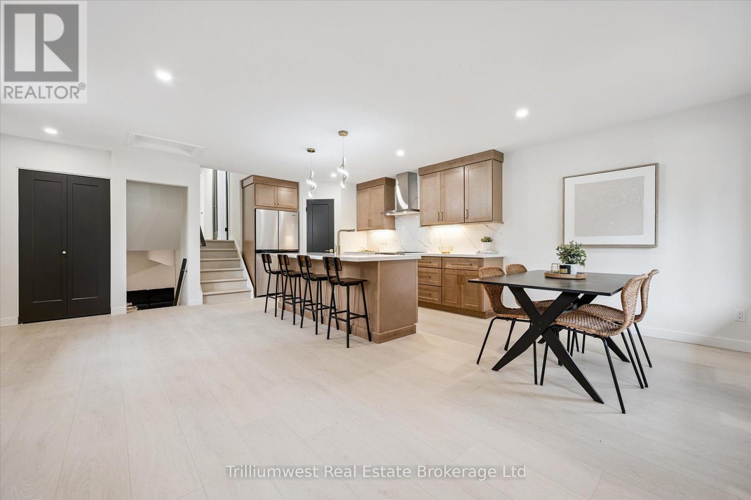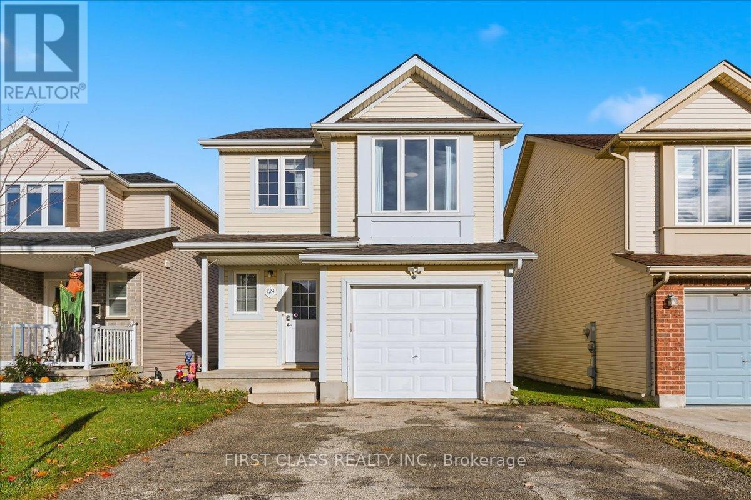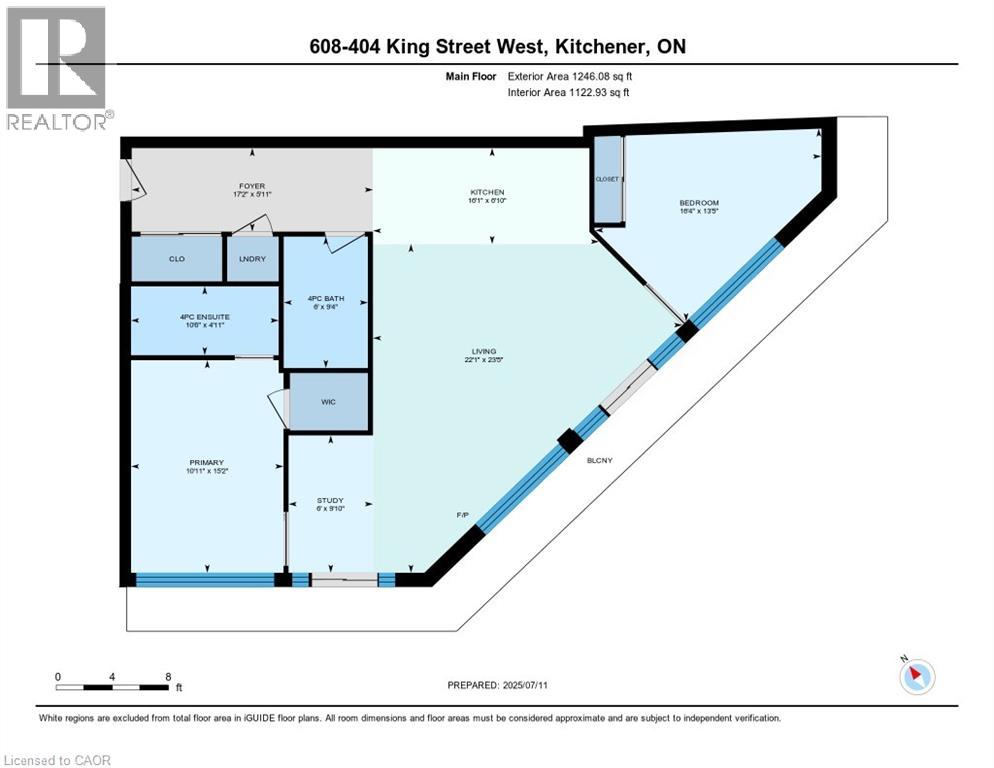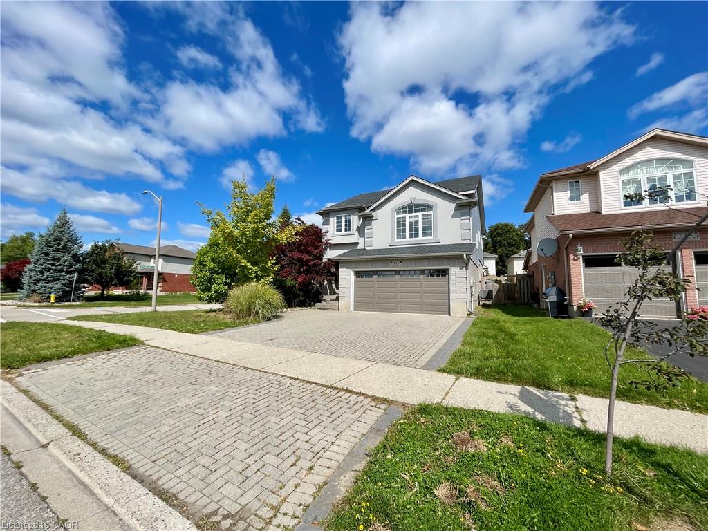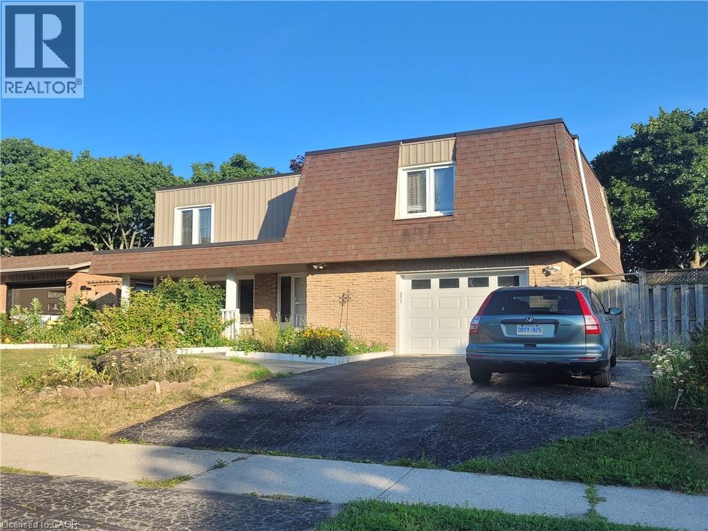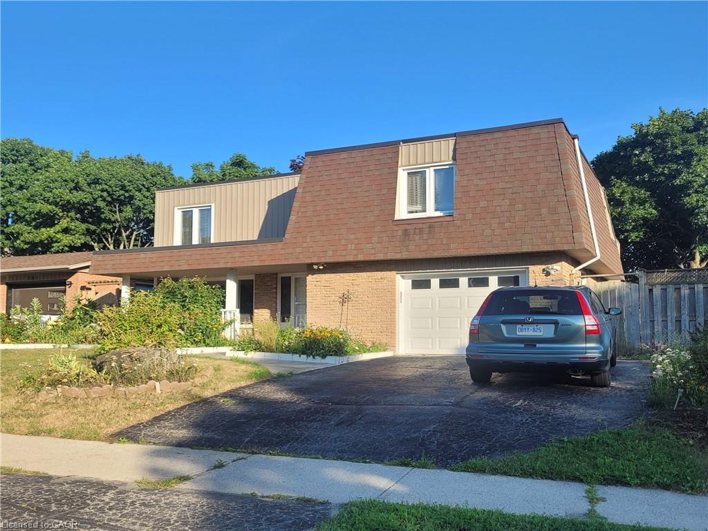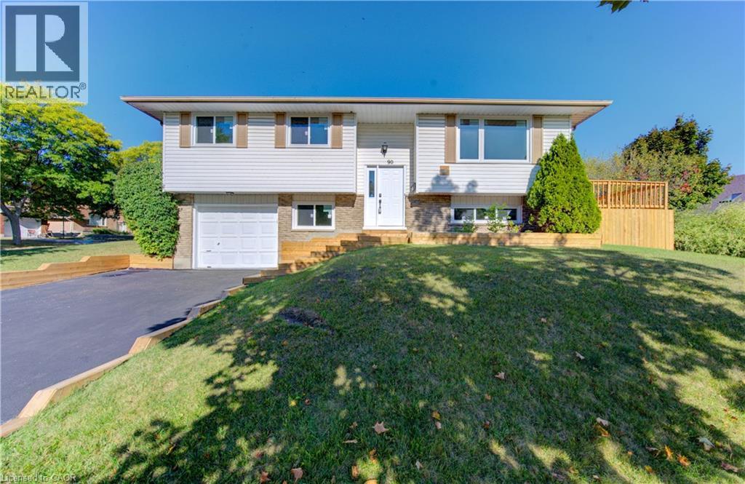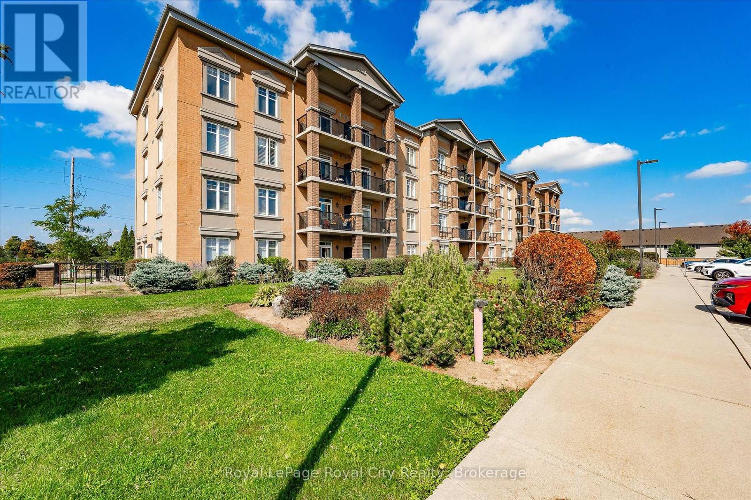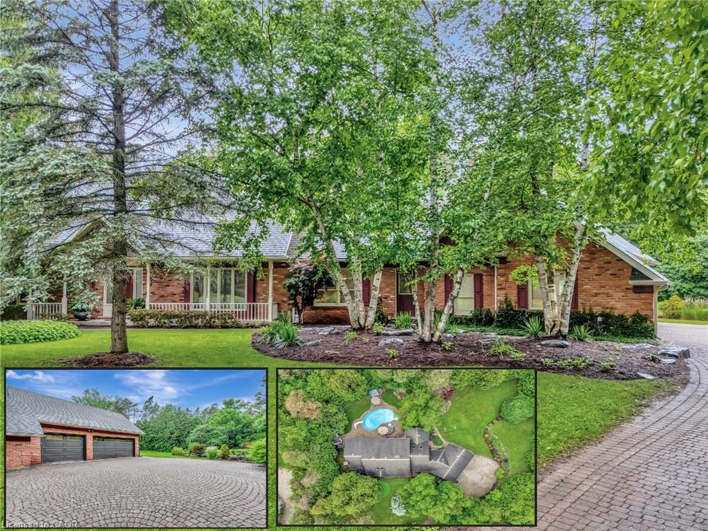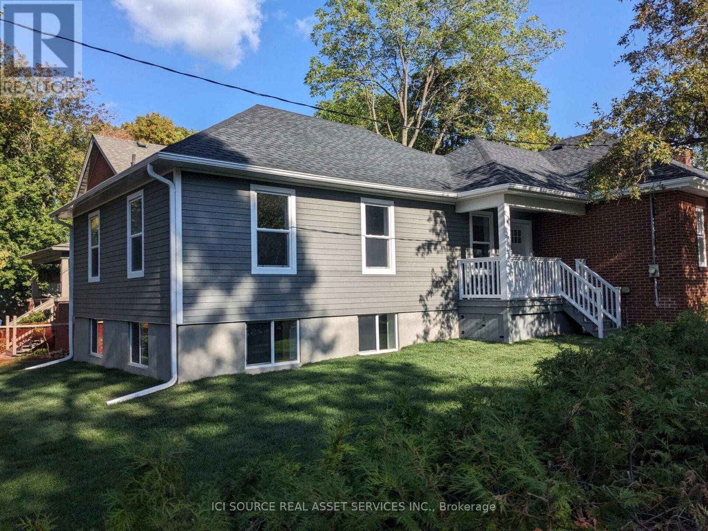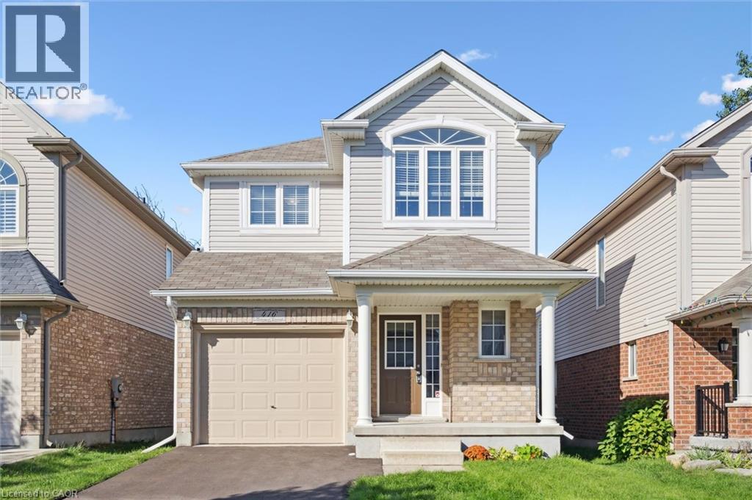- Houseful
- ON
- Cambridge
- Christopher-Champlain
- 26 Lorraine Dr
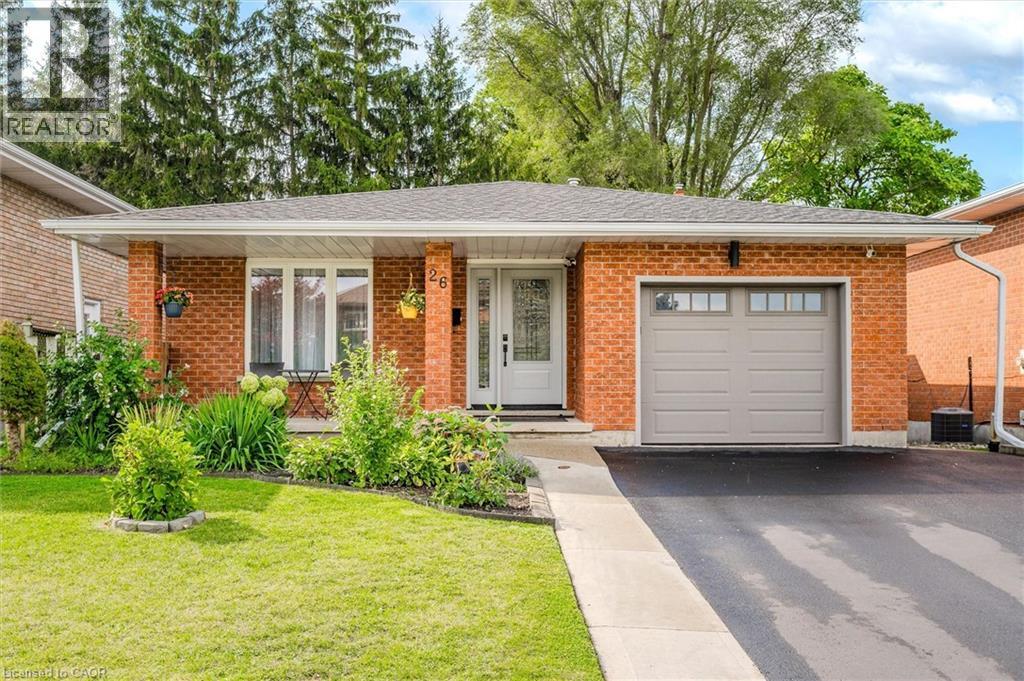
26 Lorraine Dr
26 Lorraine Dr
Highlights
Description
- Home value ($/Sqft)$324/Sqft
- Time on Houseful53 days
- Property typeSingle family
- Neighbourhood
- Median school Score
- Year built1988
- Mortgage payment
Gorgeous backsplit in a family friendly neighborhood. Welcome to 26 Lorraine Dr in the East Galt portion of Cambridge. This home has nearly been fully updated and renovated. The main floor features a newer kitchen (2021) with quartz countertops, stainless steel appliances, newer luxury vinyl flooring (2021), pot lights and new light fixtures. The upstairs of the home offers 3 good sized bedrooms with updated laminate flooring and a 4 piece bathroom. The large primary bedroom also offers a newer ensuite bathroom and double closet. The 3rd level of the home is complete with new flooring, a beautiful fireplace, another bedroom and a walk out to the newer deck (2022). It also comes complete with a 3 piece washroom. The lower 4th level of the home is fully finished with a brand new bright white kitchen with stainless steel appliances and butcher block countertops (2024). This home offers great potential for an in-law set up. Other updates include garage door & opener (2021), newer windows & exterior doors (2021), light fixtures (2021-2022), driveway & walkway (2023-2024), and the roof (2024/2025). Don't delay, book your showing today and make this stunning home yours for years to come. (id:63267)
Home overview
- Cooling Central air conditioning
- Heat source Natural gas
- Heat type Forced air
- Sewer/ septic Municipal sewage system
- # parking spaces 5
- Has garage (y/n) Yes
- # full baths 3
- # total bathrooms 3.0
- # of above grade bedrooms 4
- Has fireplace (y/n) Yes
- Community features Community centre
- Subdivision 22 - churchill park/moffatt creek
- Lot size (acres) 0.0
- Building size 2774
- Listing # 40766027
- Property sub type Single family residence
- Status Active
- Full bathroom 2.845m X 1.27m
Level: 2nd - Primary bedroom 4.267m X 3.531m
Level: 2nd - Bedroom 3.708m X 3.556m
Level: 2nd - Bathroom (# of pieces - 4) 2.972m X 1.727m
Level: 2nd - Bedroom 3.708m X 3.048m
Level: 2nd - Cold room 5.563m X 1.295m
Level: Basement - Utility 2.286m X 1.27m
Level: Basement - Laundry 3.912m X 2.718m
Level: Basement - Storage 5.283m X 1.88m
Level: Basement - Kitchen 5.258m X 6.02m
Level: Basement - Bathroom (# of pieces - 3) 2.794m X 1.473m
Level: Lower - Recreational room 8.28m X 5.131m
Level: Lower - Bedroom 3.073m X 3.2m
Level: Lower - Dining room 3.581m X 3.226m
Level: Main - Foyer 1.981m X 4.648m
Level: Main - Living room 3.505m X 4.699m
Level: Main - Kitchen 5.893m X 3.454m
Level: Main
- Listing source url Https://www.realtor.ca/real-estate/28834558/26-lorraine-drive-cambridge
- Listing type identifier Idx

$-2,400
/ Month

