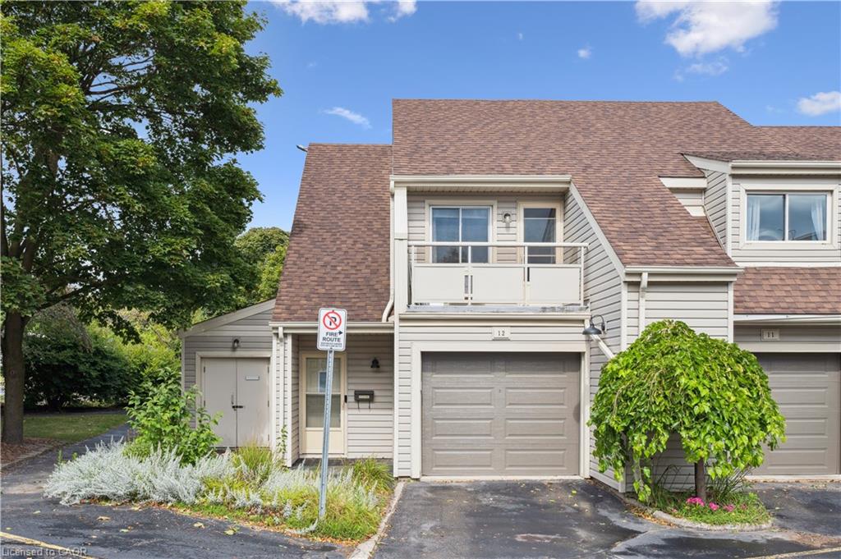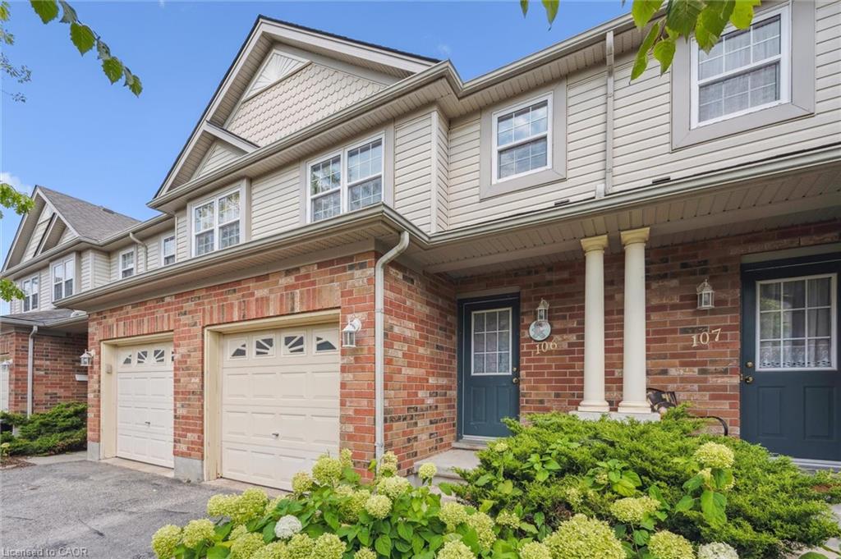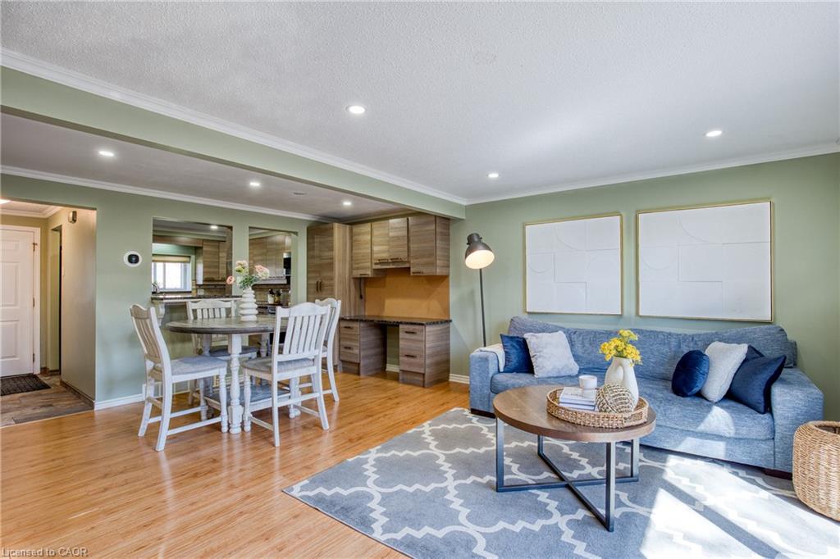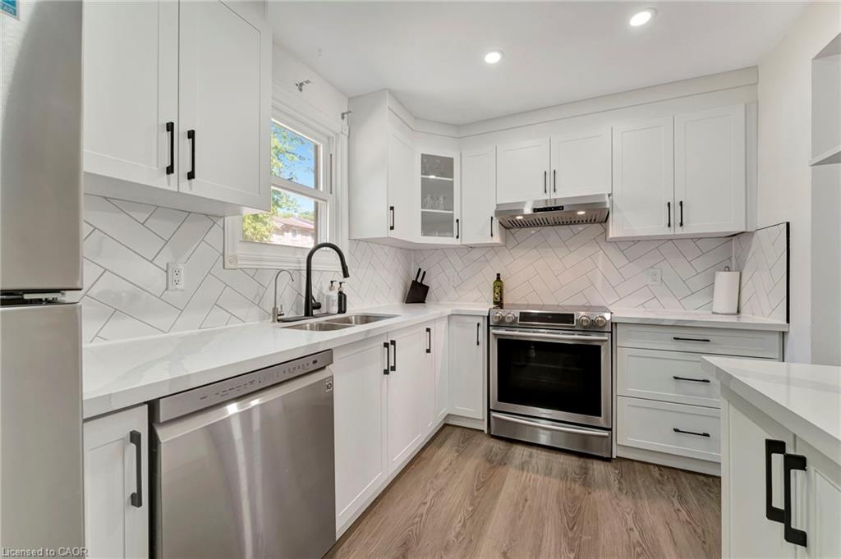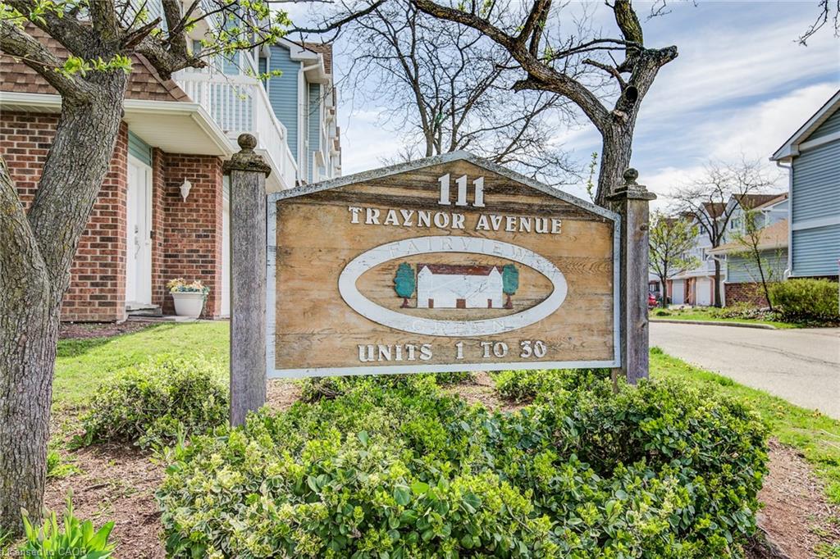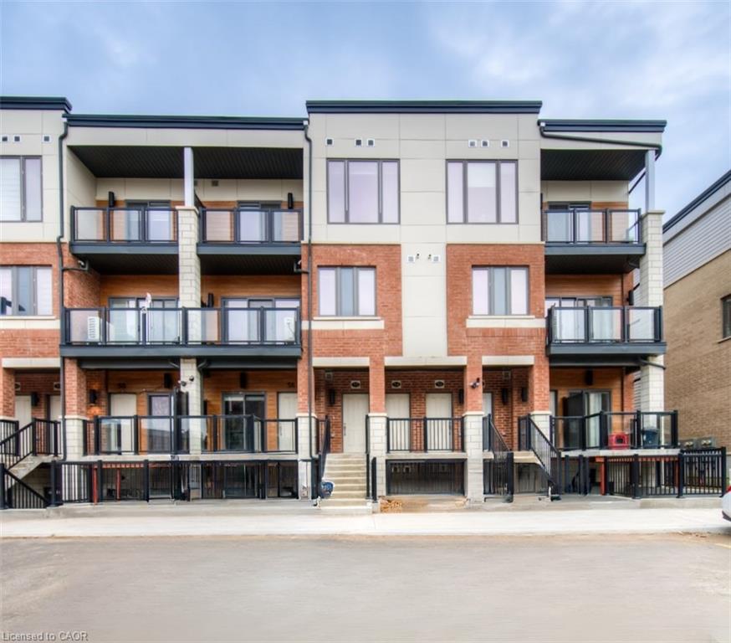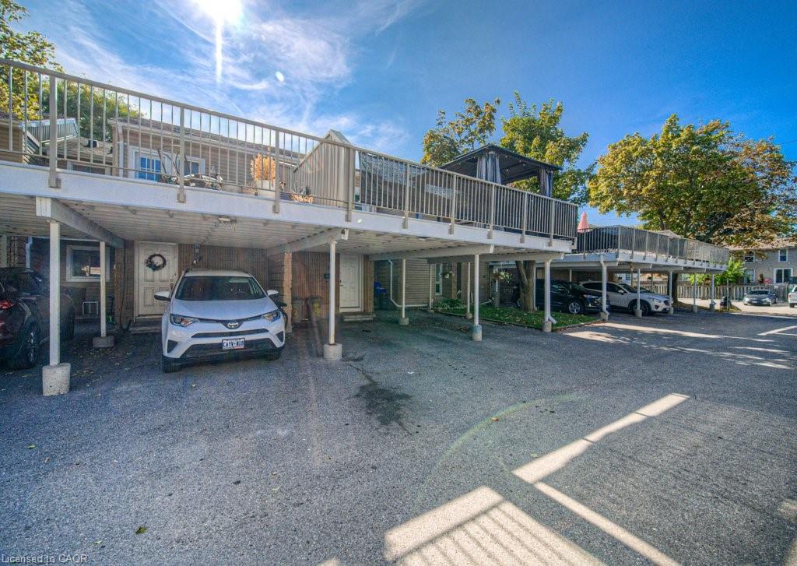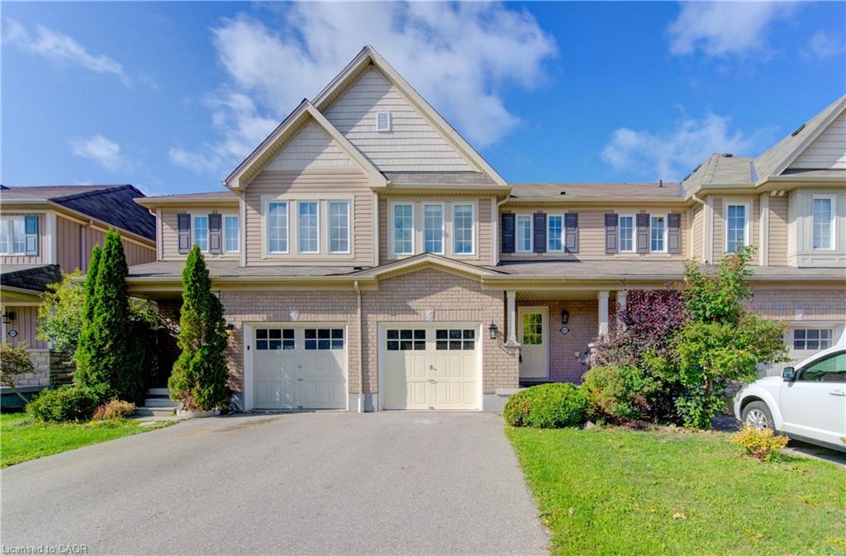- Houseful
- ON
- Cambridge
- Silver Heights
- 26 Poplar Drive Unit 5
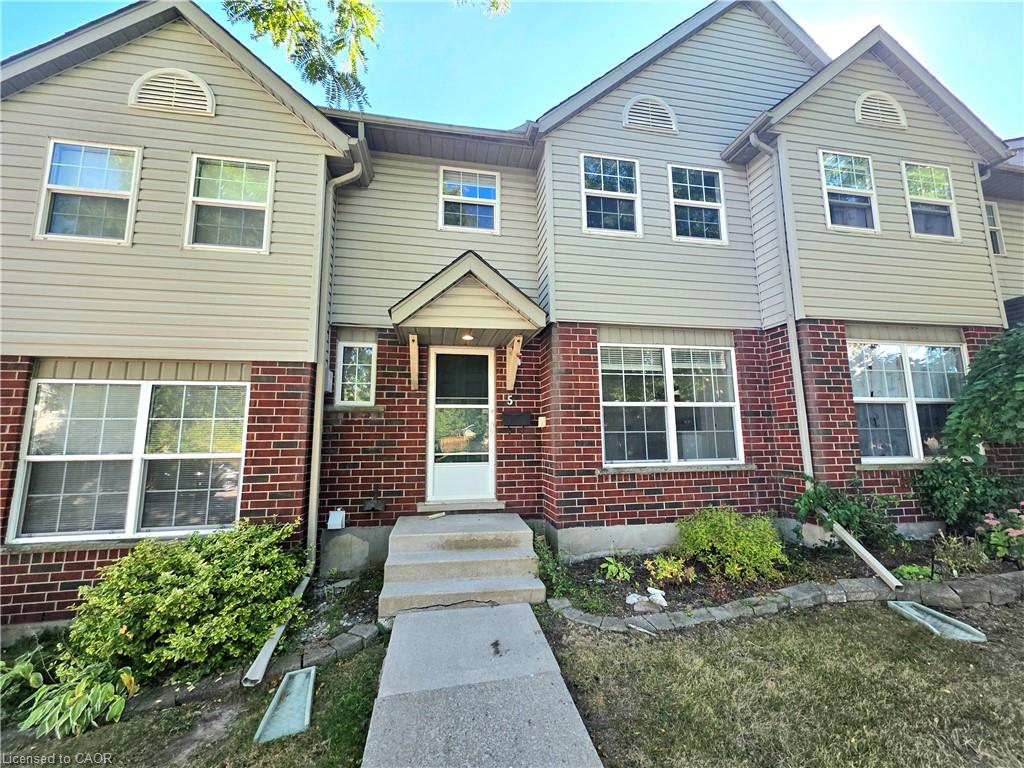
26 Poplar Drive Unit 5
For Sale
New 5 hours
$549,900
3 beds
2 baths
1,490 Sqft
26 Poplar Drive Unit 5
For Sale
New 5 hours
$549,900
3 beds
2 baths
1,490 Sqft
Highlights
This home is
0%
Time on Houseful
5 hours
School rated
6.2/10
Cambridge
-2%
Description
- Home value ($/Sqft)$369/Sqft
- Time on Housefulnew 5 hours
- Property typeResidential
- StyleTwo story
- Neighbourhood
- Median school Score
- Mortgage payment
JUST MOVE IN AND ENJOY! Carefree living is offered in this spacious open concept townhome located in a sought after location close to some of the area's finest schools and quick 401 access. The home features a massive living and dining room with oversized sliding glass doors to a deck. Eat in kitchen complete with all appliances. The second floor does not dissapoint with 3 large bedrooms with the primary bedroom being oversized and featuring access to the main bathroom. The basement is partially finished adding another large rec room. High efficiency gas furnace. This complex is immaculately maintained and always sought after. This is a must see! Immediate Possession!
Daniel Da Cunha
of RE/MAX TWIN CITY REALTY INC. BROKERAGE-2,
MLS®#40764324 updated 3 hours ago.
Houseful checked MLS® for data 3 hours ago.
Home overview
Amenities / Utilities
- Cooling None
- Heat type Forced air, natural gas
- Pets allowed (y/n) No
- Sewer/ septic Sewer (municipal)
Exterior
- Building amenities Parking
- Construction materials Brick veneer, vinyl siding
- Roof Asphalt shing
- Fencing Fence - partial
- # parking spaces 1
Interior
- # full baths 1
- # half baths 1
- # total bathrooms 2.0
- # of above grade bedrooms 3
- # of rooms 11
- Appliances Water softener, dishwasher, refrigerator, stove
- Has fireplace (y/n) Yes
- Laundry information In-suite, lower level
Location
- County Waterloo
- Area 14 - hespeler
- Water source Municipal-metered
- Zoning description Res
- Elementary school Silver heights (jk-8); st. gabriel (jk-8)
- High school Galt ci (9-12), st. benedict css (9-12)
Lot/ Land Details
- Lot desc Urban, cul-de-sac, major highway, park, place of worship, playground nearby, public parking, public transit, quiet area, school bus route, schools
- Lot dimensions 0 x 0
Overview
- Basement information Full, partially finished
- Building size 1490
- Mls® # 40764324
- Property sub type Townhouse
- Status Active
- Tax year 2024
Rooms Information
metric
- Primary bedroom Second
Level: 2nd - Second
Level: 2nd - Bedroom Second
Level: 2nd - Bedroom Second
Level: 2nd - Utility Basement
Level: Basement - Recreational room Currently serves as basement 4th bedroom
Level: Basement - Great room Basement
Level: Basement - Dining room Main
Level: Main - Kitchen Main
Level: Main - Bathroom Main
Level: Main - Living room Main
Level: Main
SOA_HOUSEKEEPING_ATTRS
- Listing type identifier Idx

Lock your rate with RBC pre-approval
Mortgage rate is for illustrative purposes only. Please check RBC.com/mortgages for the current mortgage rates
$-1,076
/ Month25 Years fixed, 20% down payment, % interest
$390
Maintenance
$
$
$
%
$
%

Schedule a viewing
No obligation or purchase necessary, cancel at any time
Nearby Homes
Real estate & homes for sale nearby

