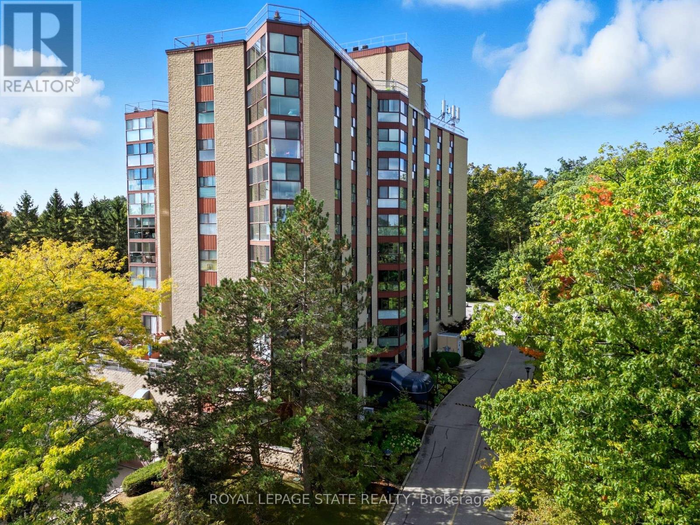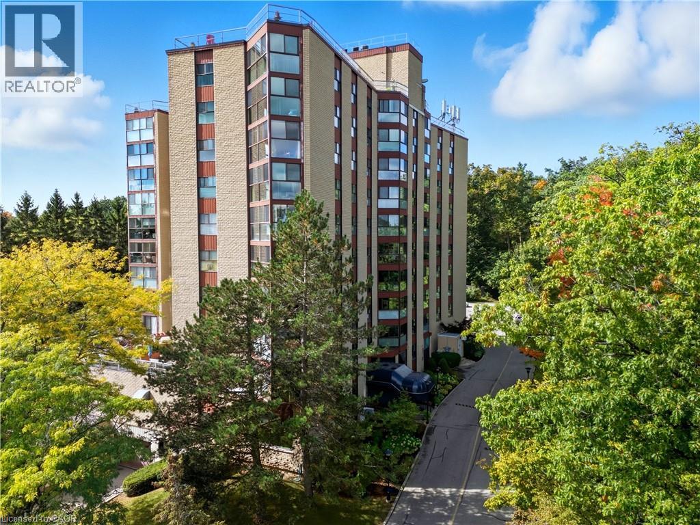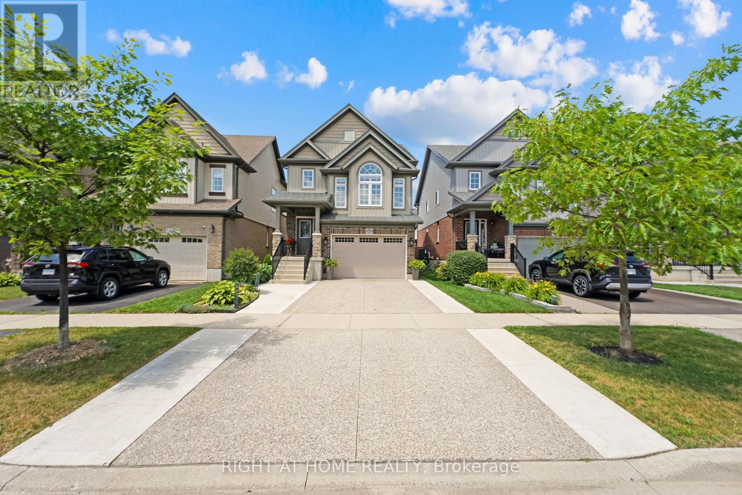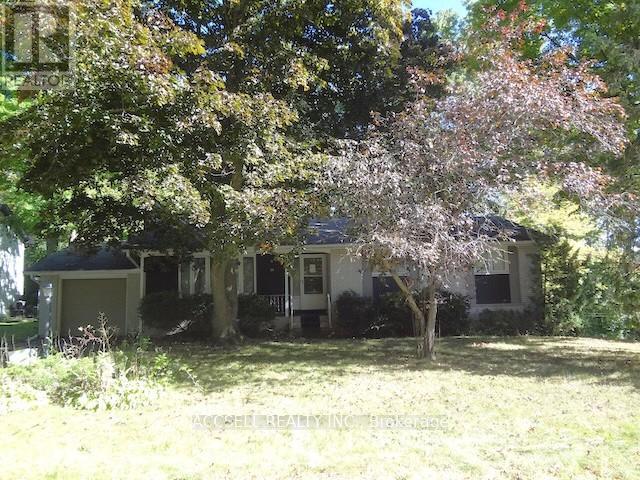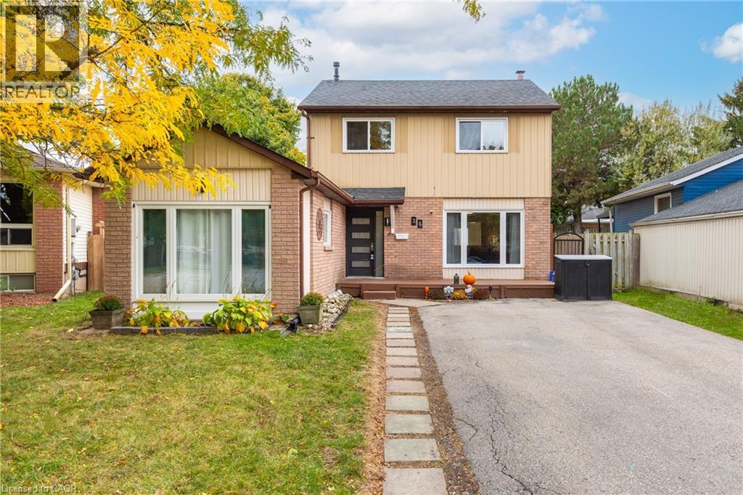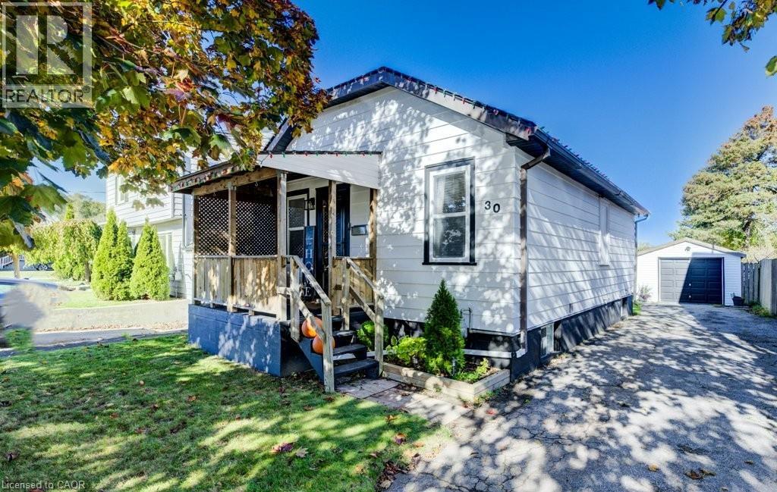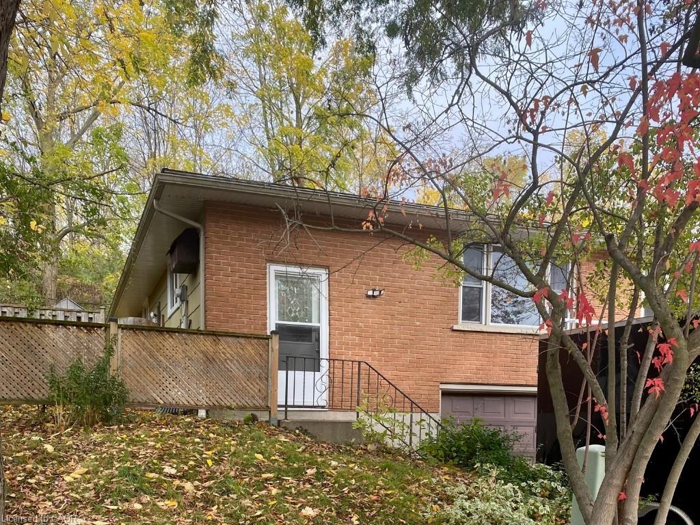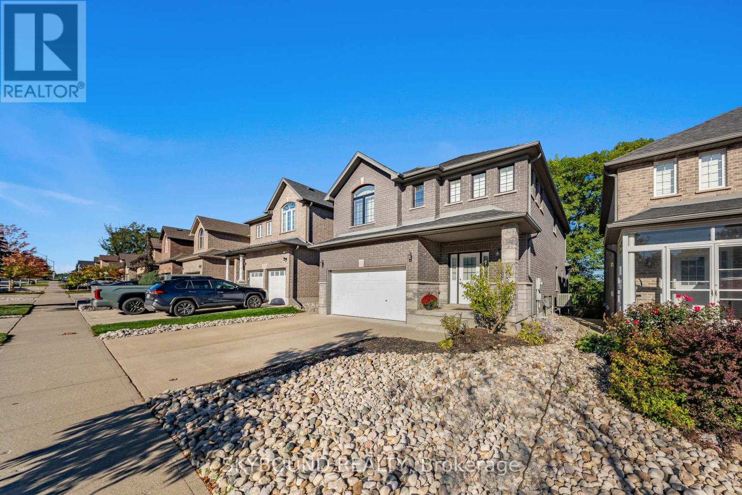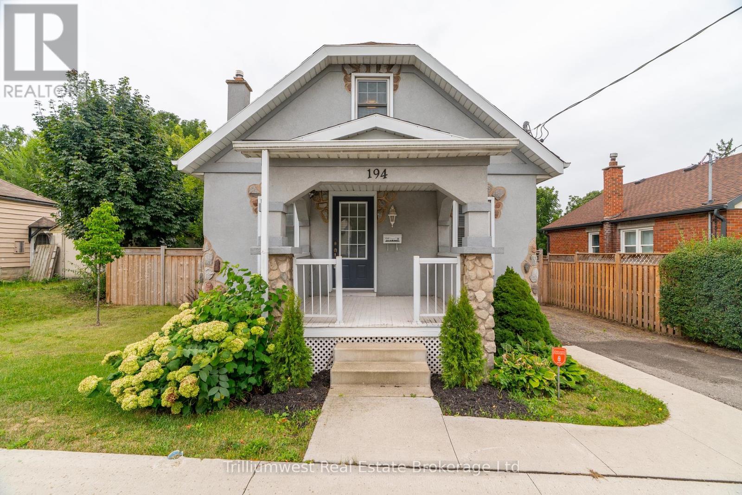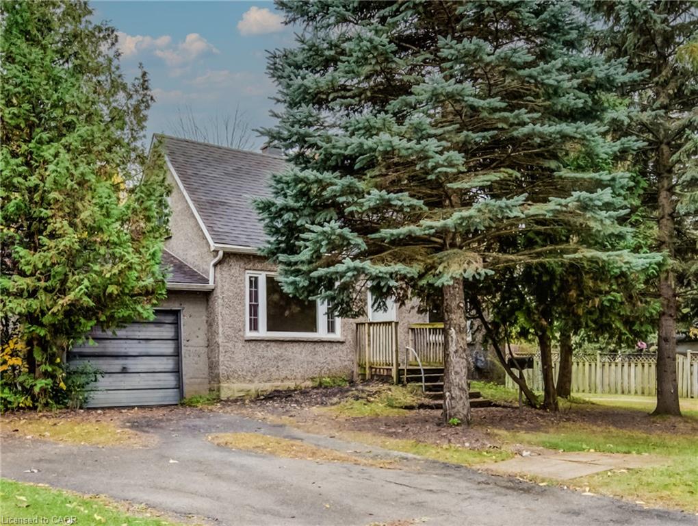- Houseful
- ON
- Cambridge
- Christopher-Champlain
- 26 Sandalwood Dr
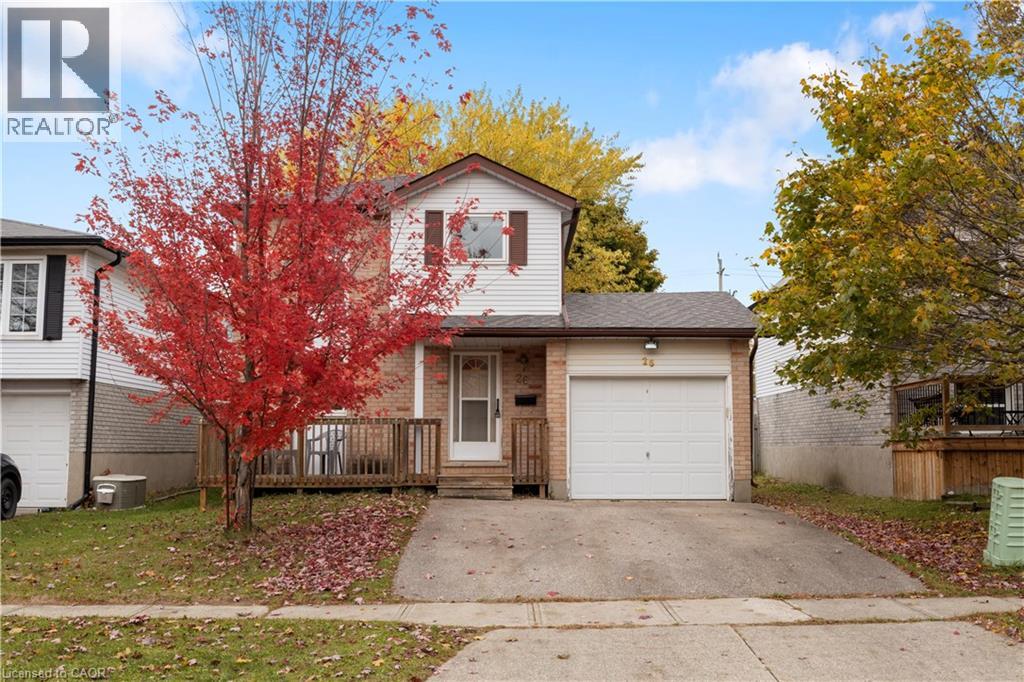
Highlights
Description
- Home value ($/Sqft)$271/Sqft
- Time on Housefulnew 18 hours
- Property typeSingle family
- Style2 level
- Neighbourhood
- Median school Score
- Lot size6,098 Sqft
- Year built1990
- Mortgage payment
FAMILY HOME SITUATED ON AN OVERSIZED LOT! Welcome to 26 Sandalwood Drive, this inviting detached 3-bedroom, 2-bathroom home is situated on a large lot in the highly desirable Churchill neighbourhood of south Cambridge - a wonderful community for families and anyone looking for room to grow. Enjoy the convenience of nearby schools, parks, scenic walking trails, and just a short stroll to shopping, cafés, and everyday amenities. Inside, the main floor is bright and welcoming, featuring an open-concept dining and living area that flows seamlessly to the fenced backyard through sliding glass doors - perfect for outdoor gatherings, relaxing, or playtime. The kitchen offers ample storage and a large window overlooking the front yard, ready for your personal touches. Upstairs, three generously sized bedrooms provide comfortable living for the whole family, while the basement adds even more flexibility with a spacious rec room, ideal as a family hangout, home office, or gym, plus a convenient 3-piece bath. With an attached garage, double-wide driveway, large spacious lot and solid structure throughout, this home provides an excellent canvas to make your own. Move in as-is or update to reflect your style and vision. 26 Sandalwood Drive offers the perfect opportunity to create the home you’ve always dreamed of in a family-friendly south Cambridge location. (id:63267)
Home overview
- Cooling Central air conditioning
- Heat source Natural gas
- Heat type Forced air
- Sewer/ septic Municipal sewage system
- # total stories 2
- # parking spaces 3
- Has garage (y/n) Yes
- # full baths 2
- # total bathrooms 2.0
- # of above grade bedrooms 3
- Community features Community centre, school bus
- Subdivision 22 - churchill park/moffatt creek
- Directions 1750692
- Lot dimensions 0.14
- Lot size (acres) 0.14
- Building size 1845
- Listing # 40782438
- Property sub type Single family residence
- Status Active
- Bedroom 3.226m X 3.708m
Level: 2nd - Bathroom (# of pieces - 4) Measurements not available
Level: 2nd - Primary bedroom 3.378m X 4.216m
Level: 2nd - Bedroom 2.388m X 3.658m
Level: 2nd - Recreational room 5.512m X 5.08m
Level: Basement - Bathroom (# of pieces - 3) Measurements not available
Level: Basement - Utility 5.512m X 3.429m
Level: Basement - Dining room 4.445m X 2.286m
Level: Main - Kitchen 3.531m X 2.794m
Level: Main - Living room 5.537m X 3.454m
Level: Main
- Listing source url Https://www.realtor.ca/real-estate/29036576/26-sandalwood-drive-cambridge
- Listing type identifier Idx

$-1,333
/ Month

