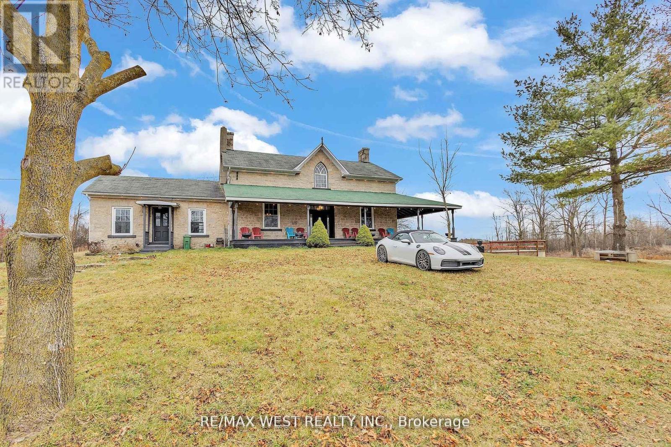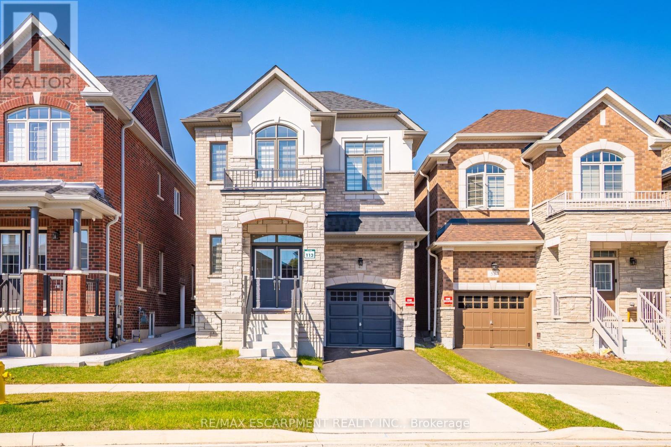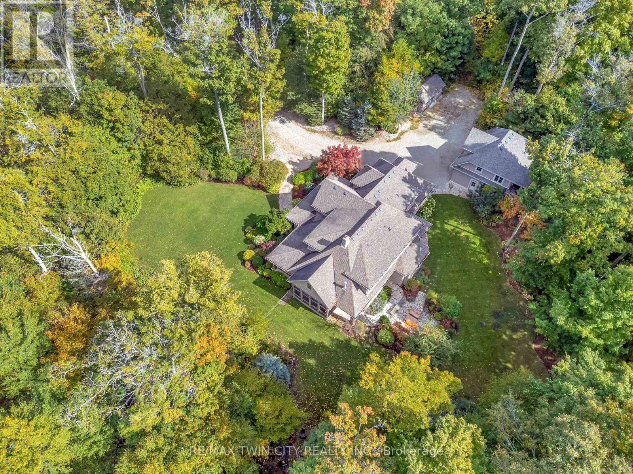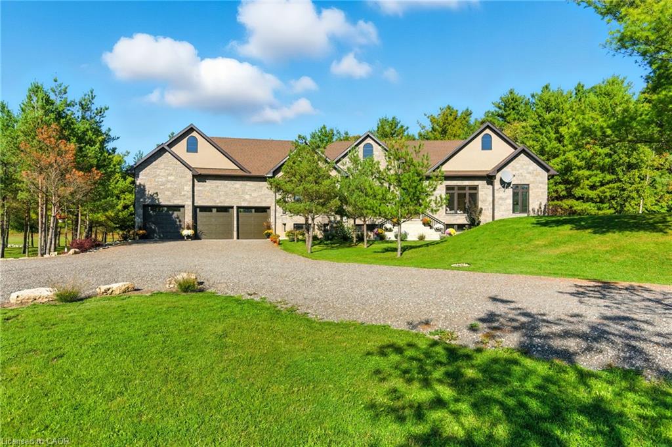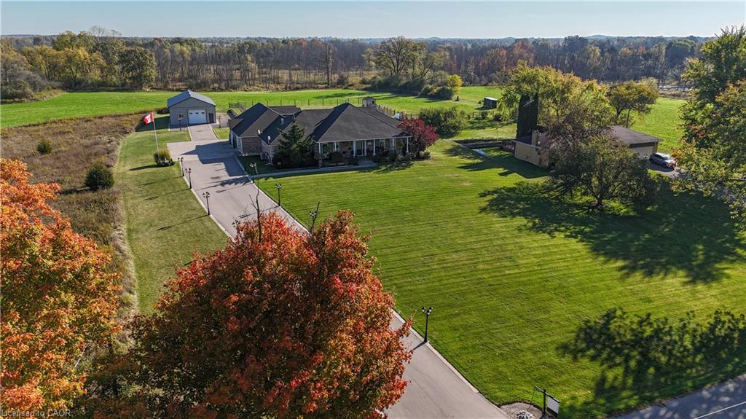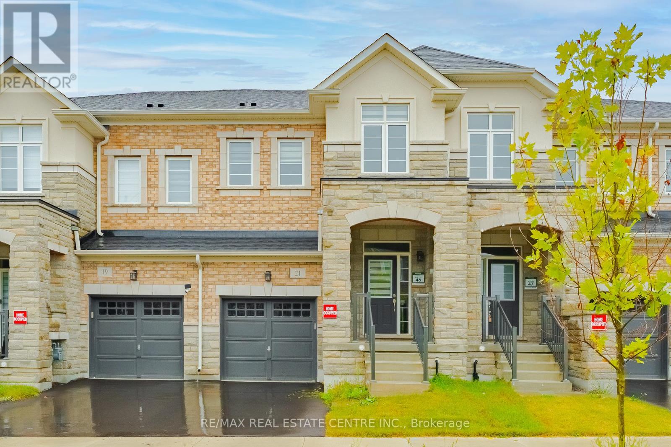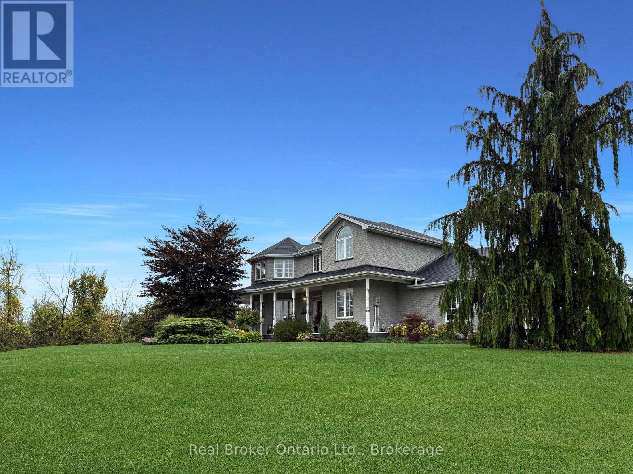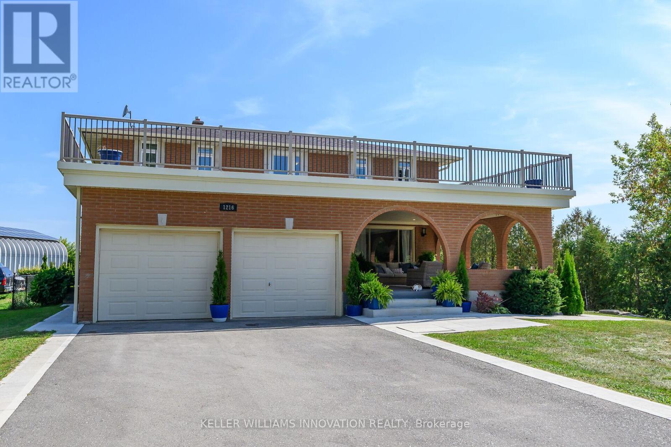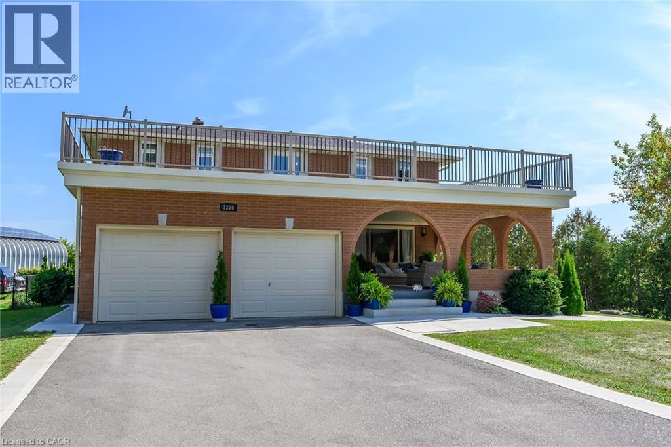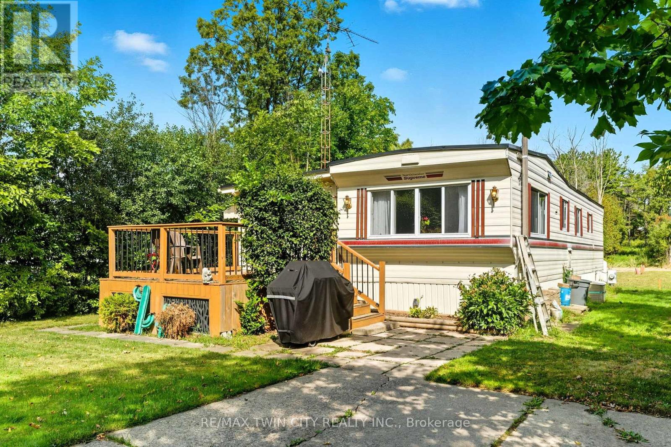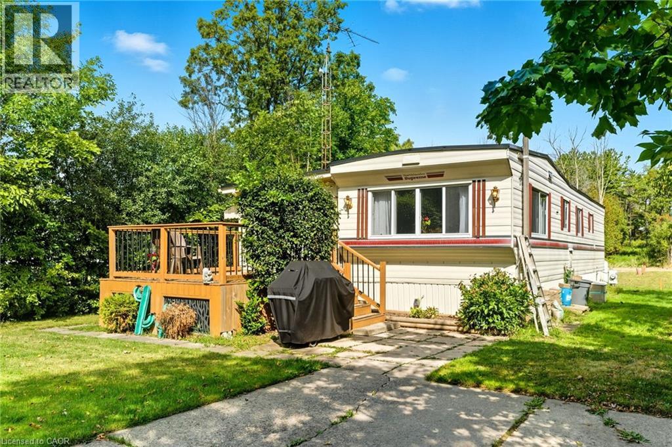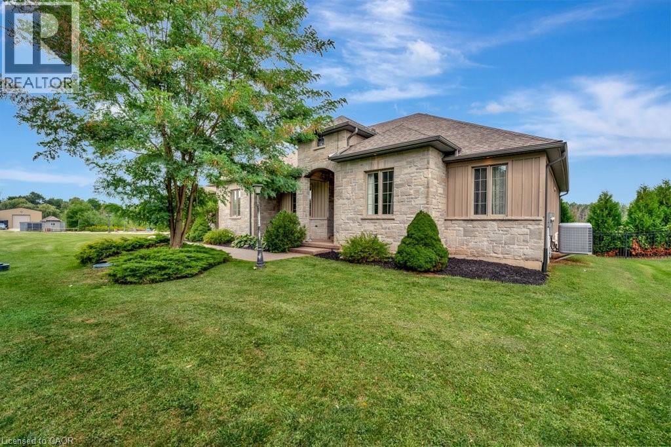
2616 Morrison Rd
2616 Morrison Rd
Highlights
Description
- Home value ($/Sqft)$458/Sqft
- Time on Houseful51 days
- Property typeSingle family
- StyleBungalow
- Median school Score
- Lot size1.12 Acres
- Year built2013
- Mortgage payment
Welcome to the beautiful 2616 Morrison Road, situated on a quiet and well-manicured 1.1-acre lot. This stunning bungalow offers multigenerational living opportunities or additional income possibilities with a fully separate in-law set up that has a separate entrance and ample space with a large bedroom, an additional room, a kitchen and laundry room with a nice-sized family room. The main floor features a modern open concept design which has a lot of big windows to allow ample light in. The main floor includes the laundry room, a well-appointed office, three large bedrooms, a dining room, 3 bathrooms and the spacious kitchen that ties into the large but cozy family room. An additional bonus space is the large loft that will suit any needs. Downstairs is an entertainer's dream with a large recroom, pool table, nice bar and a home theater set up, along with a 2-piece bathroom and a gym. Outside is your dream oasis with a saltwater pool, a hot tub and a separate 50 x 35 heated shop complete with an oversized door and 100 amp service. The home has been well maintained with a new pool and hot tub (2020-2021), new salt cell for pool (2024), driveway extension (2017), shop (2018), and the front walk-way (2018). This is a true, rare gem that won't last long! (id:63267)
Home overview
- Cooling Central air conditioning
- Heat source Propane
- Heat type Forced air
- Has pool (y/n) Yes
- Sewer/ septic Septic system
- # total stories 1
- Construction materials Wood frame
- Fencing Fence
- # parking spaces 13
- Has garage (y/n) Yes
- # full baths 3
- # half baths 2
- # total bathrooms 5.0
- # of above grade bedrooms 4
- Has fireplace (y/n) Yes
- Community features Quiet area
- Subdivision 71 - clarkson/clyde
- Directions 1563756
- Lot dimensions 1.123
- Lot size (acres) 1.12
- Building size 4578
- Listing # 40762111
- Property sub type Single family residence
- Status Active
- Loft 5.918m X 7.899m
Level: 2nd - Exercise room 3.886m X 3.861m
Level: Basement - Office 2.896m X 2.972m
Level: Basement - Bathroom (# of pieces - 4) Measurements not available
Level: Basement - Dining room 3.683m X 3.023m
Level: Basement - Bedroom 3.378m X 3.683m
Level: Basement - Bonus room 5.994m X 4.877m
Level: Basement - Recreational room 6.655m X 11.278m
Level: Basement - Utility 5.639m X 4.47m
Level: Basement - Living room 6.807m X 3.734m
Level: Basement - Kitchen 4.674m X 2.565m
Level: Basement - Bathroom (# of pieces - 2) Measurements not available
Level: Basement - Bedroom 4.318m X 3.759m
Level: Main - Mudroom 4.623m X 1.829m
Level: Main - Primary bedroom 7.137m X 4.75m
Level: Main - Bathroom (# of pieces - 4) Measurements not available
Level: Main - Bathroom (# of pieces - 5) Measurements not available
Level: Main - Laundry 2.235m X 2.921m
Level: Main - Bathroom (# of pieces - 2) Measurements not available
Level: Main - Bedroom 0.356m X 3.607m
Level: Main
- Listing source url Https://www.realtor.ca/real-estate/28793830/2616-morrison-road-cambridge
- Listing type identifier Idx

$-5,597
/ Month

