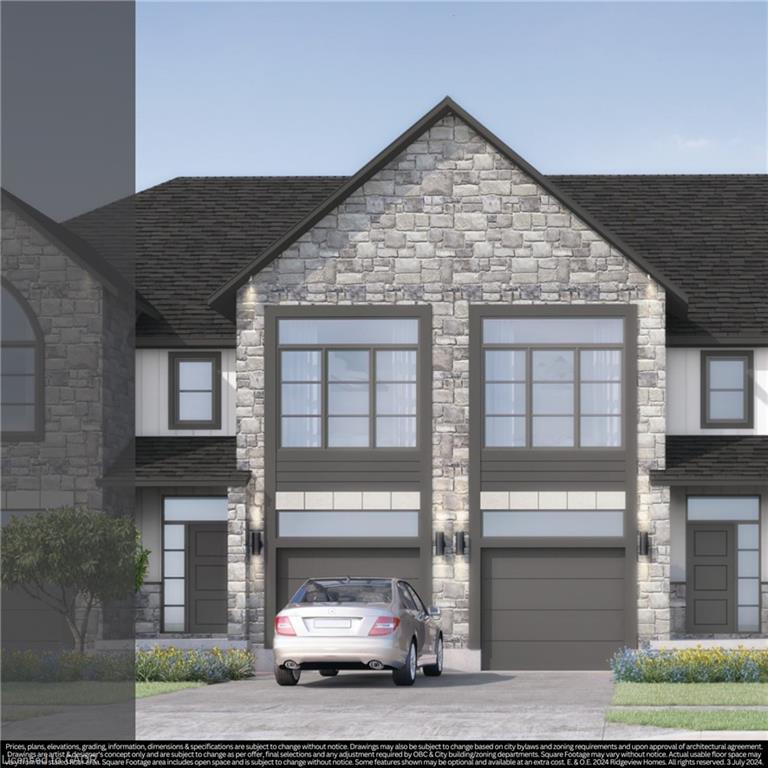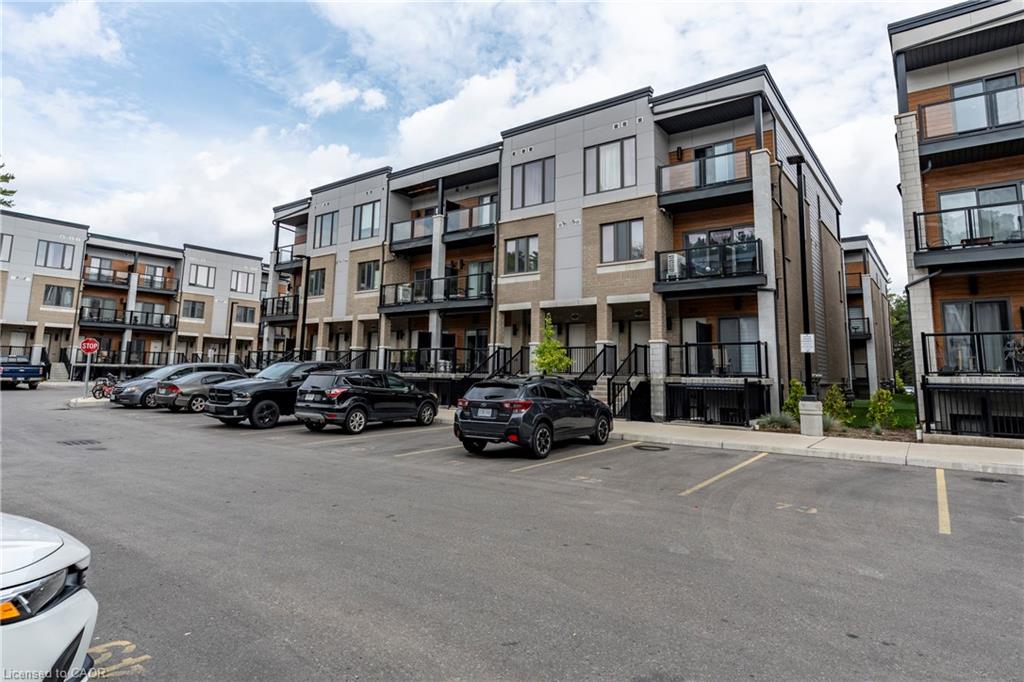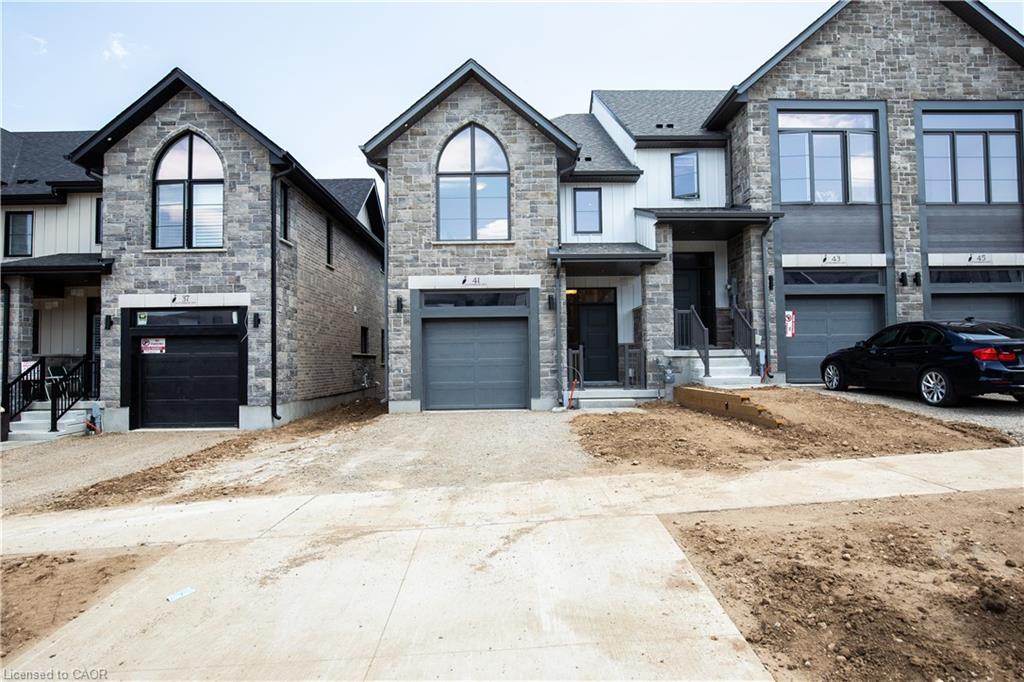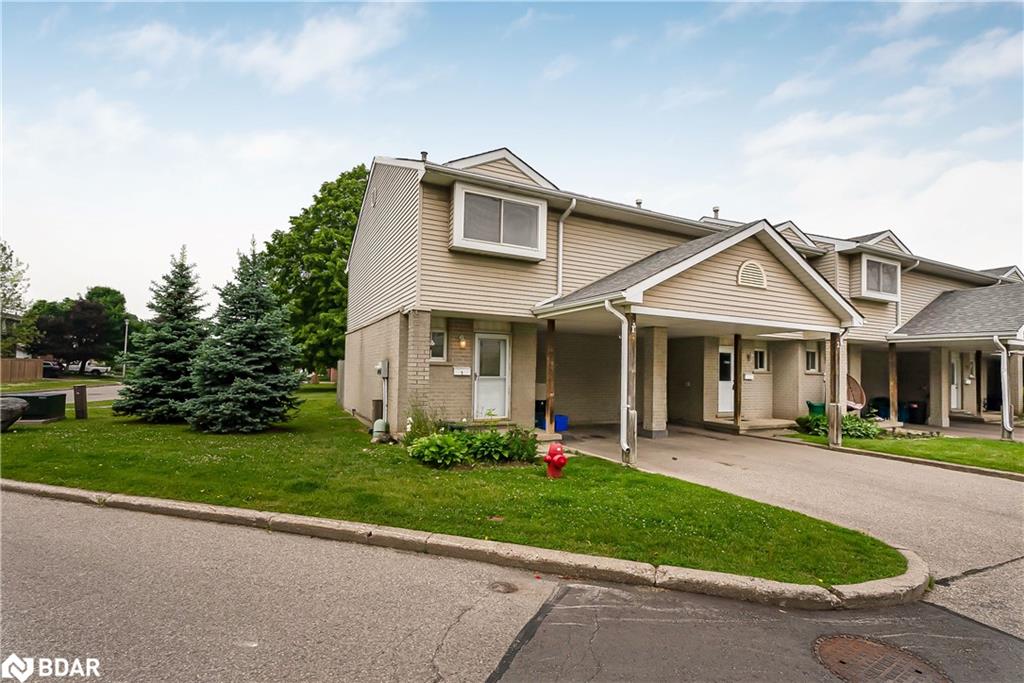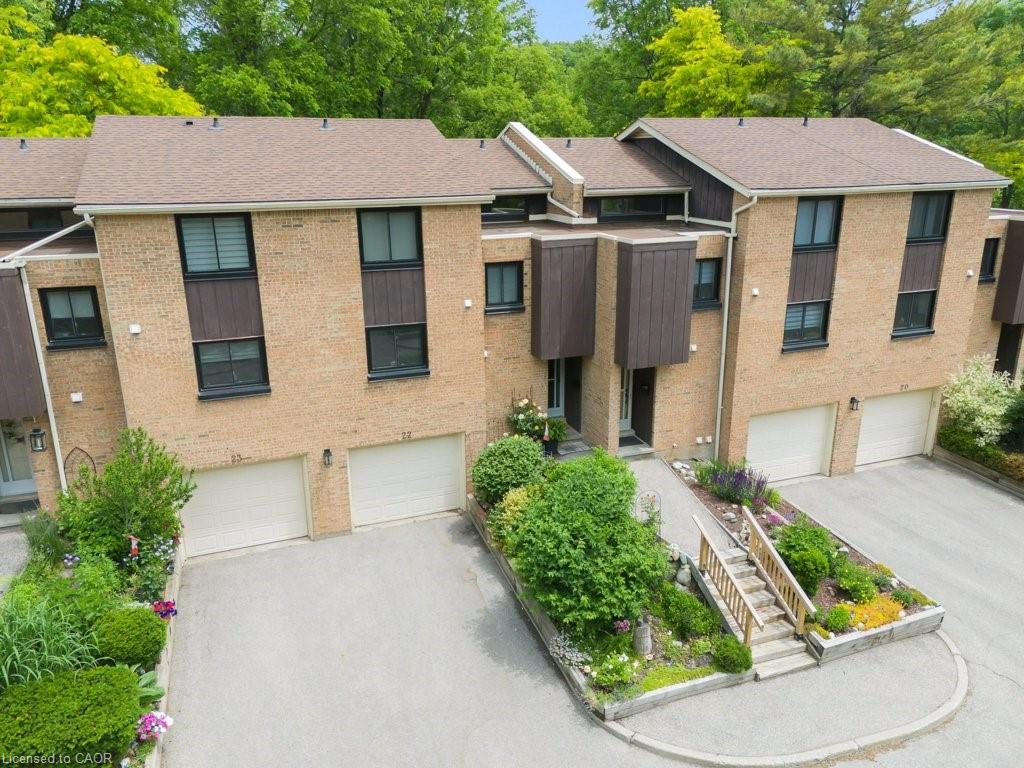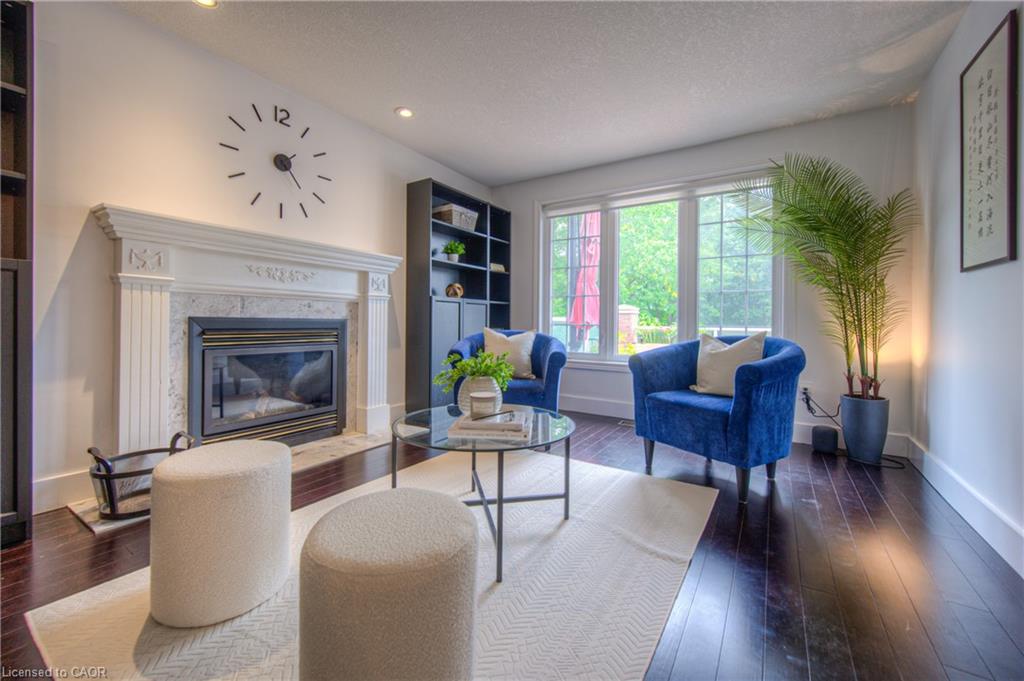- Houseful
- ON
- Cambridge
- Blair Road
- 264 Blair Road Unit 2
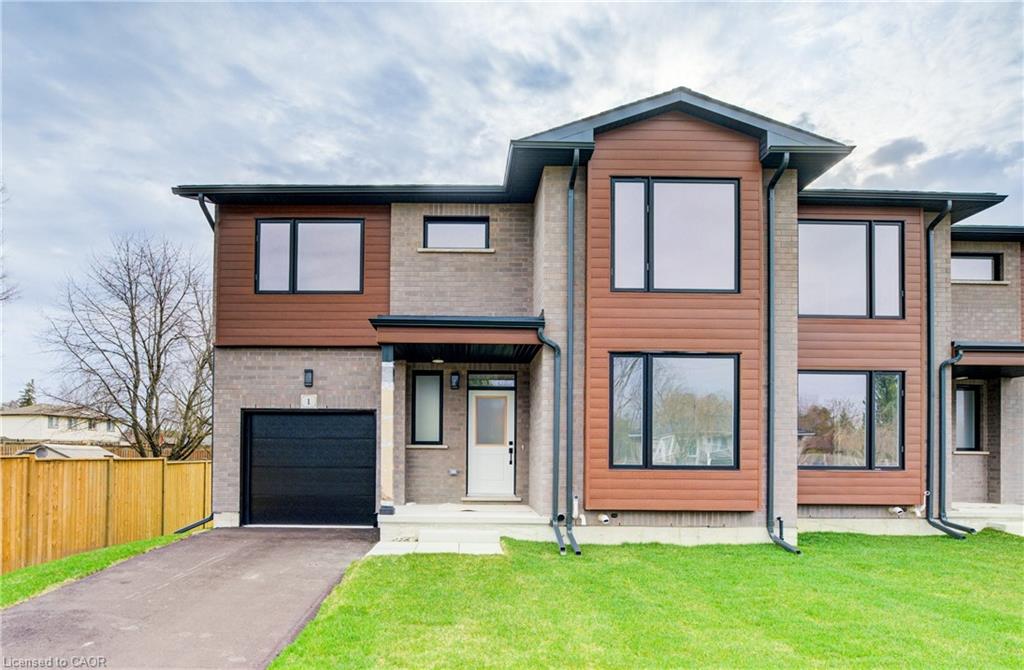
Highlights
Description
- Home value ($/Sqft)$499/Sqft
- Time on Houseful19 days
- Property typeResidential
- StyleBungaloft
- Neighbourhood
- Median school Score
- Year built2024
- Garage spaces1
- Mortgage payment
DISCOVER BLAIR WOODS: YOUR PRIVATE ENCLAVE IN WEST GALT! Blair Woods is a boutique collection of ten bungalow + loft townhomes, thoughtfully nestled in a mature and peaceful West Galt neighbourhood. This newly constructed Maple interior model offers an impressive 2,000 sq. ft. with an unfinished basement ready for your personal touch. Boasting 9-foot main floor ceilings, modern architectural design, and luxurious finishes, these homes are as stunning as they are functional. This unit features a main-floor primary suite with an ensuite bathroom, offering both convenience and privacy. Embrace the flexibility of the main floor front room, perfect as a cozy guest bedroom or a dedicated home office. Design highlights include soaring vaulted ceilings and a spacious upper family room, creating an inviting and airy atmosphere. The upper level also offers 3 additional bedrooms - offering a total of 4. Immerse yourself in the natural beauty surrounding Blair Woods. Spend the day cycling along the nearby Grand River trails, or take a leisurely stroll to the area's charming shops, cafés, Gaslight District, and the iconic Historic Langdon Hall. With serene views and lush greenery, this community offers a tranquil retreat from the everyday. Conveniently located just 6 minutes from the highway. Your dream home and lifestyle await—Blair Woods is ready to welcome you! Photos are of unit 1 end model.
Home overview
- Cooling Central air
- Heat type Forced air, natural gas
- Pets allowed (y/n) No
- Sewer/ septic Sewer (municipal)
- Building amenities Bbqs permitted, parking
- Construction materials Brick, vinyl siding
- Foundation Poured concrete
- Roof Fiberglass
- # garage spaces 1
- # parking spaces 3
- Has garage (y/n) Yes
- Parking desc Attached garage, asphalt, tandem
- # full baths 2
- # half baths 1
- # total bathrooms 3.0
- # of above grade bedrooms 4
- # of rooms 11
- Has fireplace (y/n) Yes
- Interior features Other
- County Waterloo
- Area 11 - galt west
- Water source Municipal
- Zoning description Rm4
- Lot desc Urban, library, major highway, park, public transit, quiet area, schools, shopping nearby, trails
- Basement information Full, unfinished
- Building size 2003
- Mls® # 40775772
- Property sub type Townhouse
- Status Active
- Tax year 2024
- Bathroom Second
Level: 2nd - Family room Second
Level: 2nd - Bedroom Second
Level: 2nd - Bedroom Second
Level: 2nd - Main
Level: Main - Great room Main
Level: Main - Bedroom or OFFICE
Level: Main - Primary bedroom Main
Level: Main - Kitchen Main
Level: Main - Bathroom Main
Level: Main - Laundry Main
Level: Main
- Listing type identifier Idx

$-2,404
/ Month

