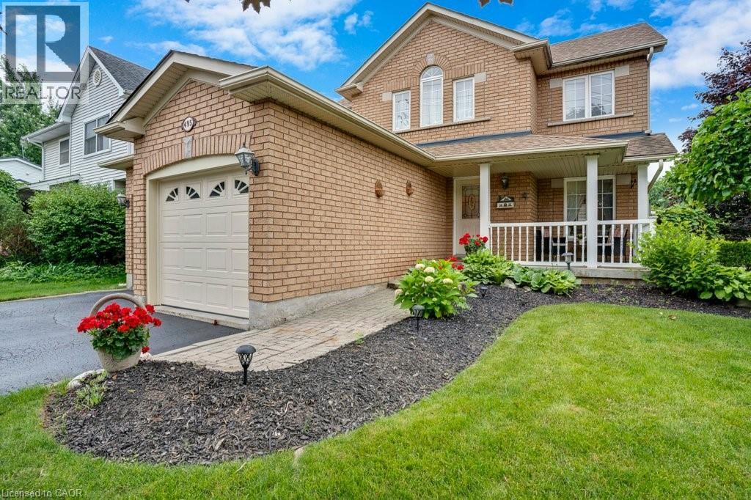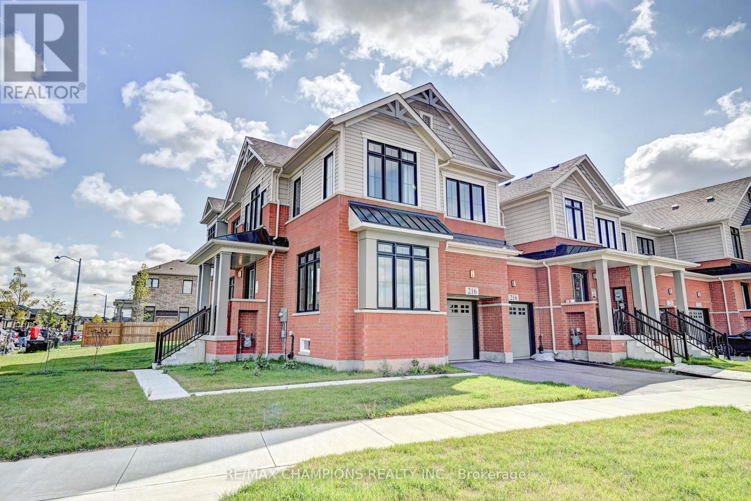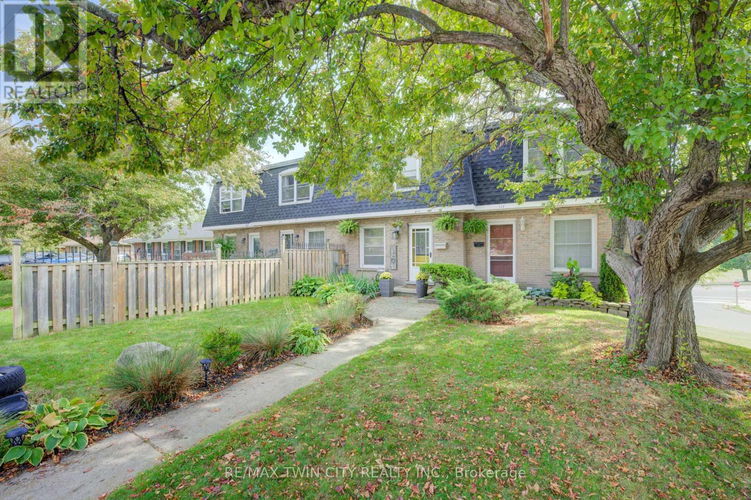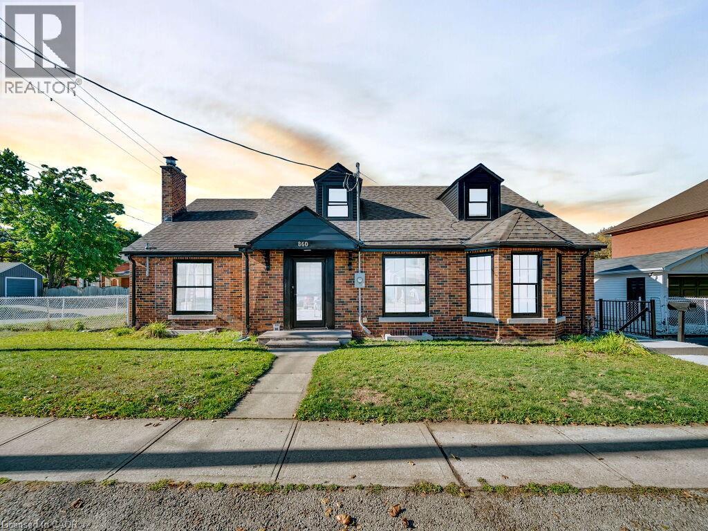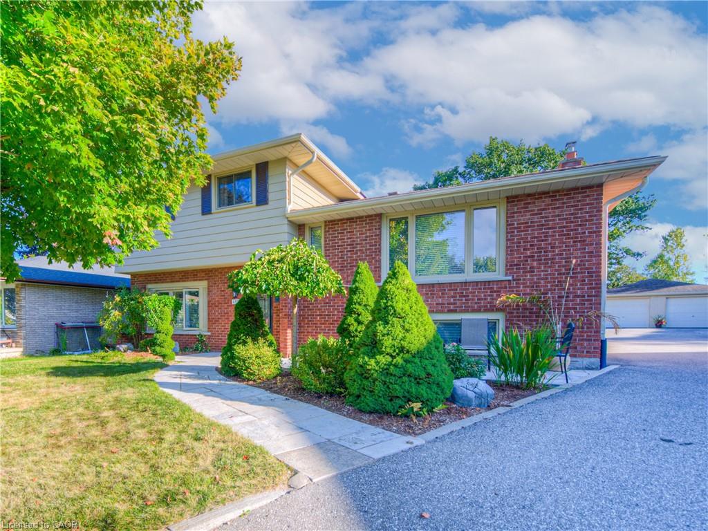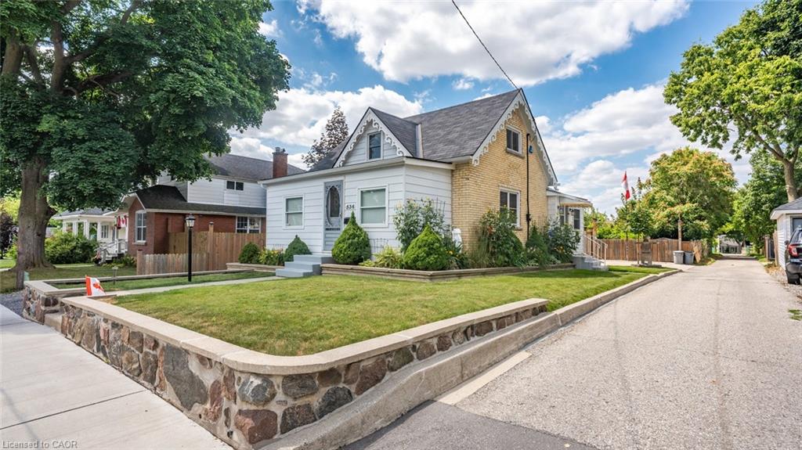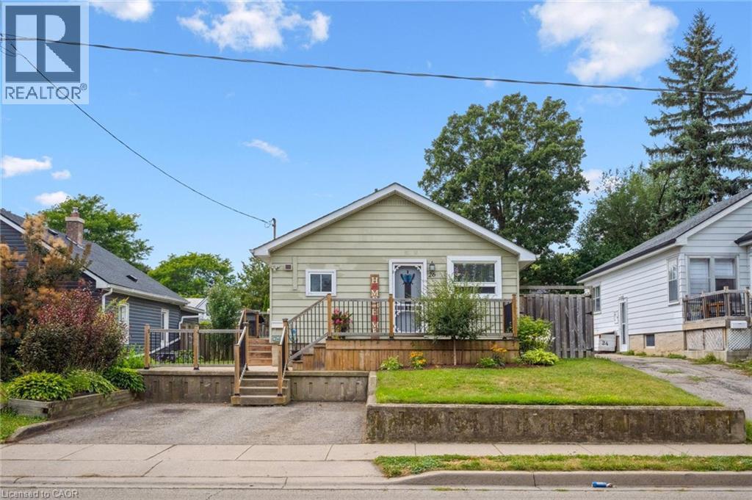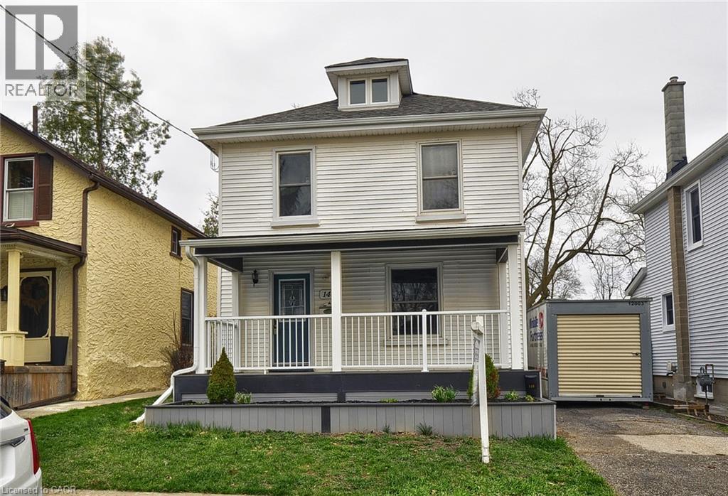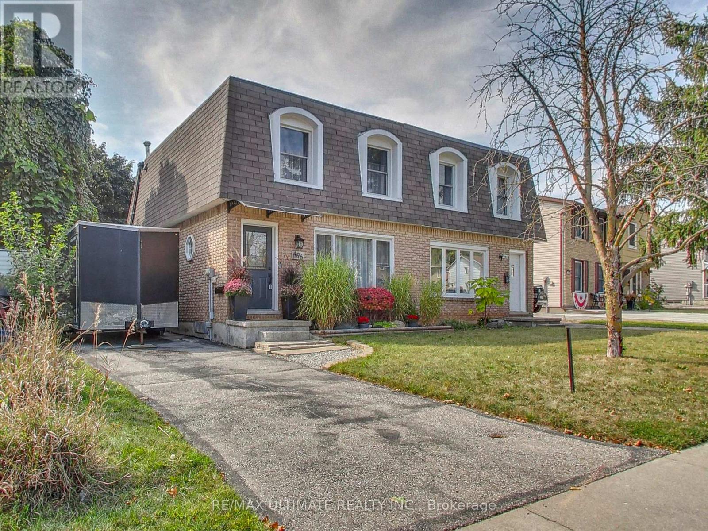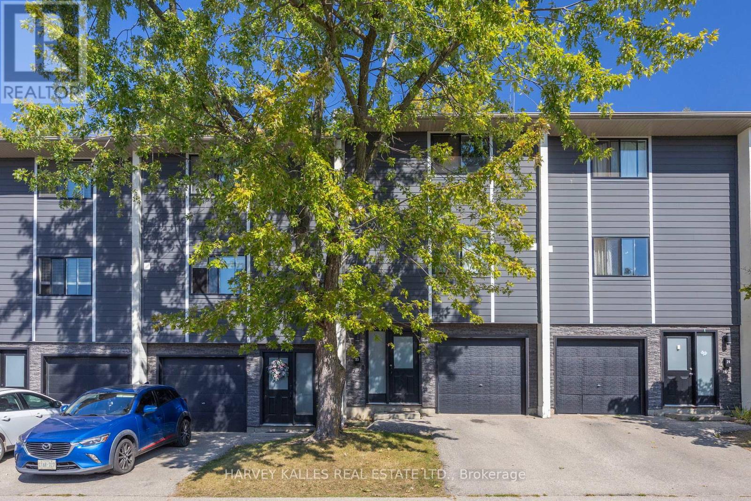- Houseful
- ON
- Cambridge
- Blair Road
- 267 Hardcastle Dr
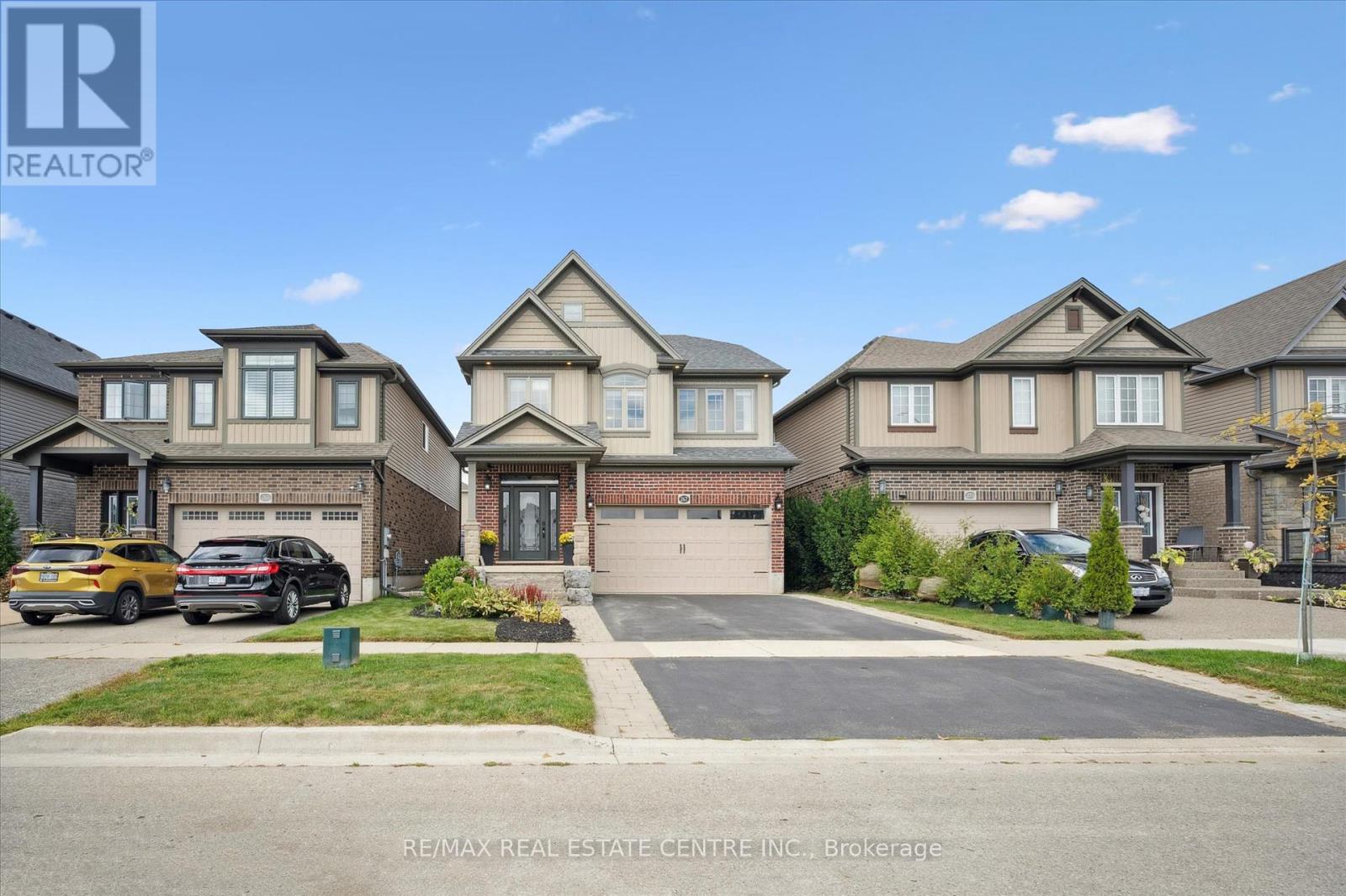
Highlights
Description
- Time on Housefulnew 8 hours
- Property typeSingle family
- Neighbourhood
- Median school Score
- Mortgage payment
Welcome to Highland Ridge in West Galt! This 3-bedroom, 3-bathroom home offers over 2,279 sq. ft. of living space on a 36 x 105 ft. lot, combining comfort and style inside and out. The redesigned front exterior features a custom front door with upgraded inserts, tumbled stone columns, armour stone steps leading to the covered porch, and perennial gardens framed by interlock french curbs. Step inside to find 9 ft. ceilings, crown molding, pot lighting, and a mix of hardwood and oversized ceramic flooring. The upgraded dark maple kitchen is a standout with extended cabinetry, a walk-in pantry with french door, sit-up island and stainless-steel range hood. The open living and dining area is anchored by a stone accent wall and oversized sliders leading to the fully fenced backyard. Outside, enjoy a low-maintenance space with interlock patio, hot tub, wrought iron gates, and a shed with hydro. Upstairs, a spacious family room with bright windows and wrought iron railings offers the perfect gathering spot. The primary suite features a walk-in closet, crown molding, and a private 3-piece ensuite. Two additional bedrooms, a 4-piece bath, laundry, and large linen closet complete the second floor. Located minutes from downtown Galt, schools, parks, trails, shopping, and golf. (id:63267)
Home overview
- Cooling Central air conditioning, air exchanger
- Heat source Natural gas
- Heat type Forced air
- Sewer/ septic Sanitary sewer
- # total stories 2
- # parking spaces 4
- Has garage (y/n) Yes
- # full baths 2
- # half baths 1
- # total bathrooms 3.0
- # of above grade bedrooms 3
- Lot size (acres) 0.0
- Listing # X12418602
- Property sub type Single family residence
- Status Active
- 2nd bedroom 2.97m X 1.53m
Level: 2nd - Other 2.96m X 1.51m
Level: 2nd - Laundry 2.96m X 1.84m
Level: 2nd - Bathroom 3.3m X 2.54m
Level: 2nd - Primary bedroom 4.78m X 5.4m
Level: 2nd - Bathroom 2.97m X 1.53m
Level: 2nd - 3rd bedroom 3.3m X 3.99m
Level: 2nd - Family room 5.13m X 4.03m
Level: 2nd - Other 7.89m X 14.03m
Level: Basement - Living room 3.89m X 6.48m
Level: Main - Dining room 4.08m X 3.51m
Level: Main - Bathroom 1.49m X 1.53m
Level: Main - Kitchen 4.08m X 3.81m
Level: Main - Foyer 2.82m X 1.51m
Level: Main
- Listing source url Https://www.realtor.ca/real-estate/28895312/267-hardcastle-drive-cambridge
- Listing type identifier Idx

$-2,531
/ Month

