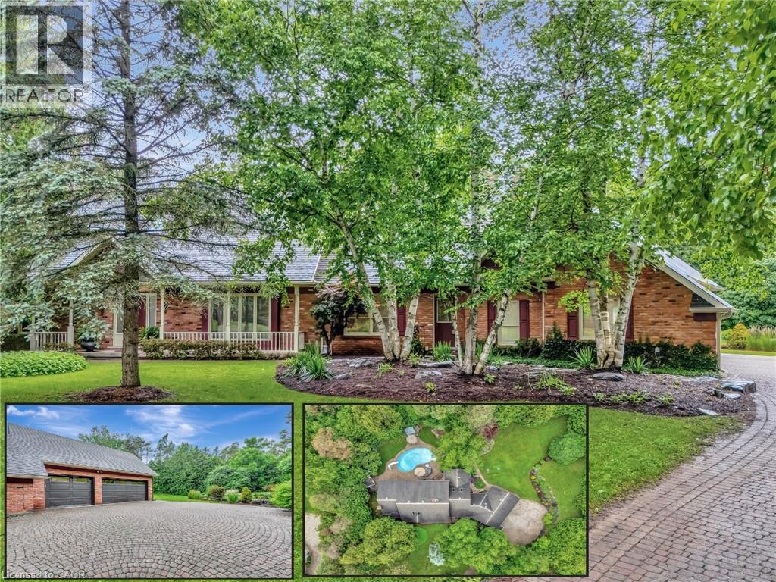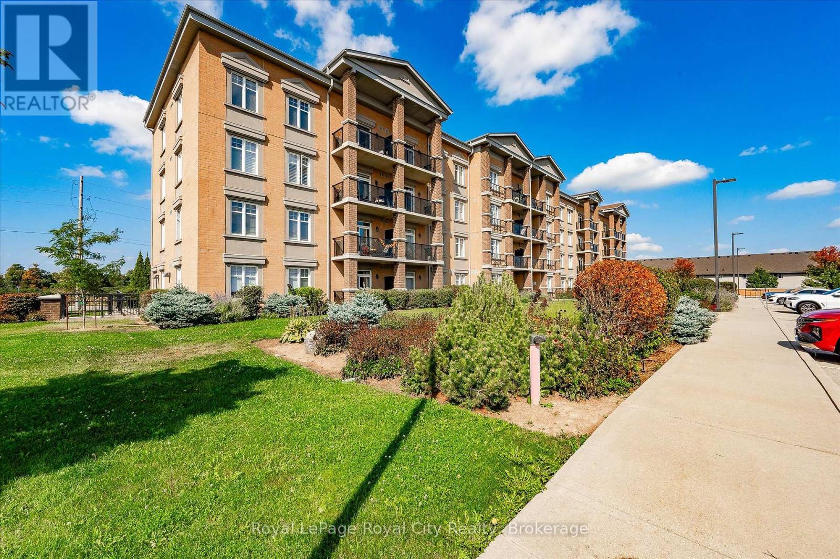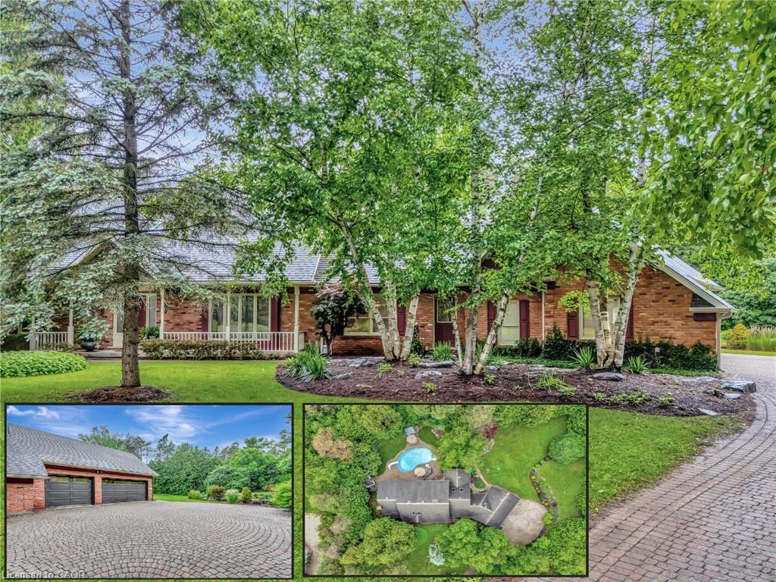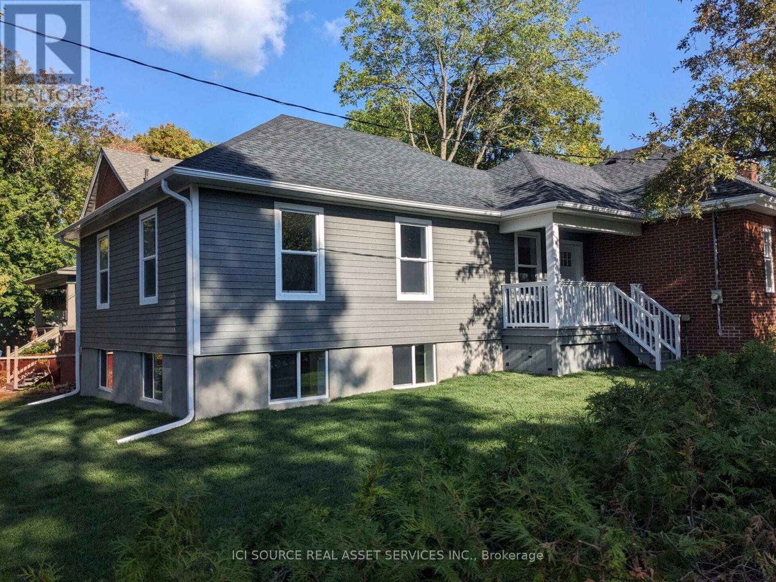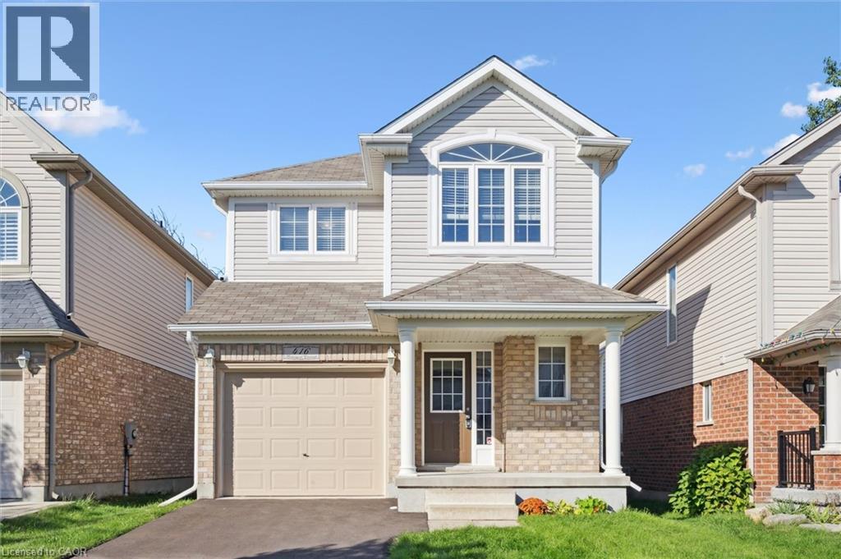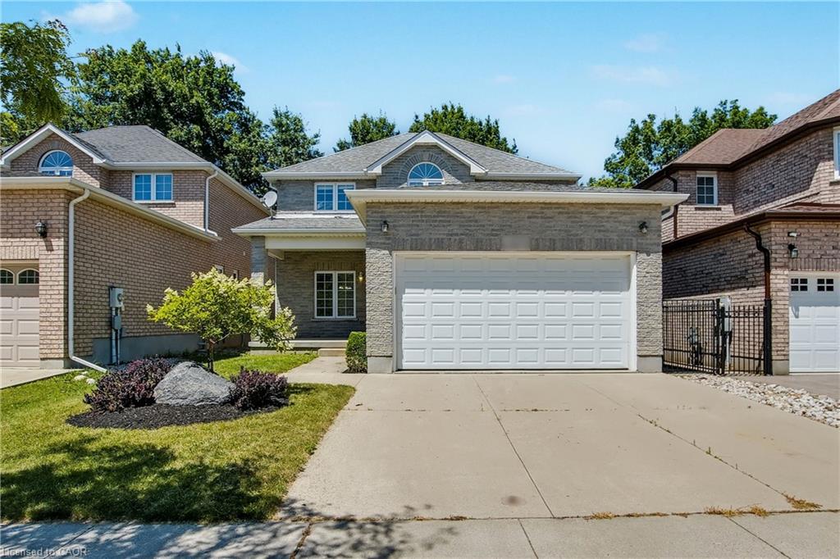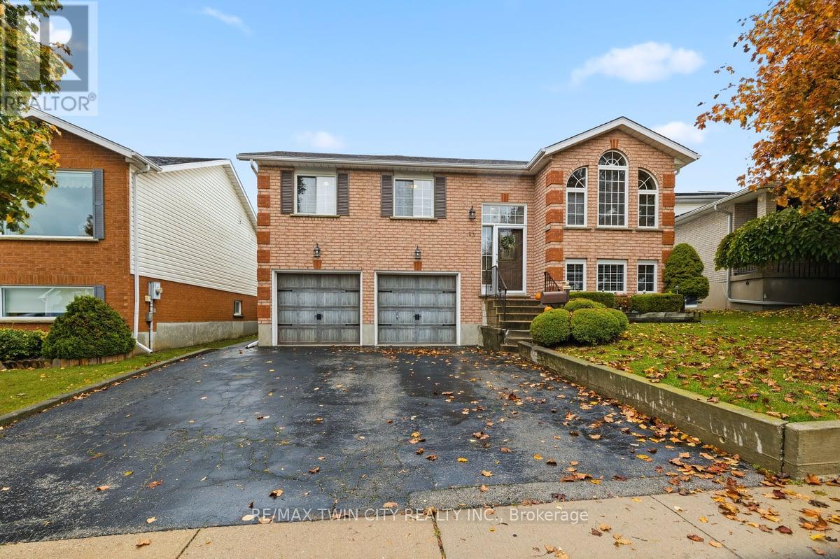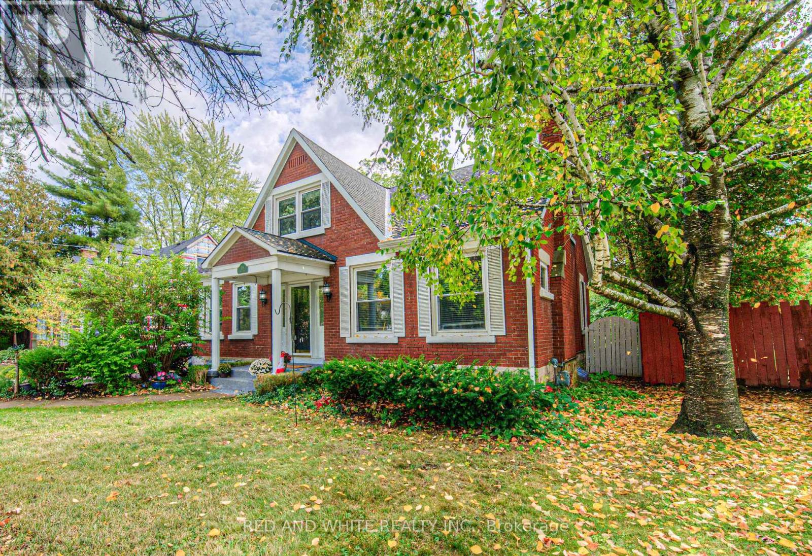- Houseful
- ON
- Cambridge
- Hespeler Village
- 269 Mcmeeken Dr
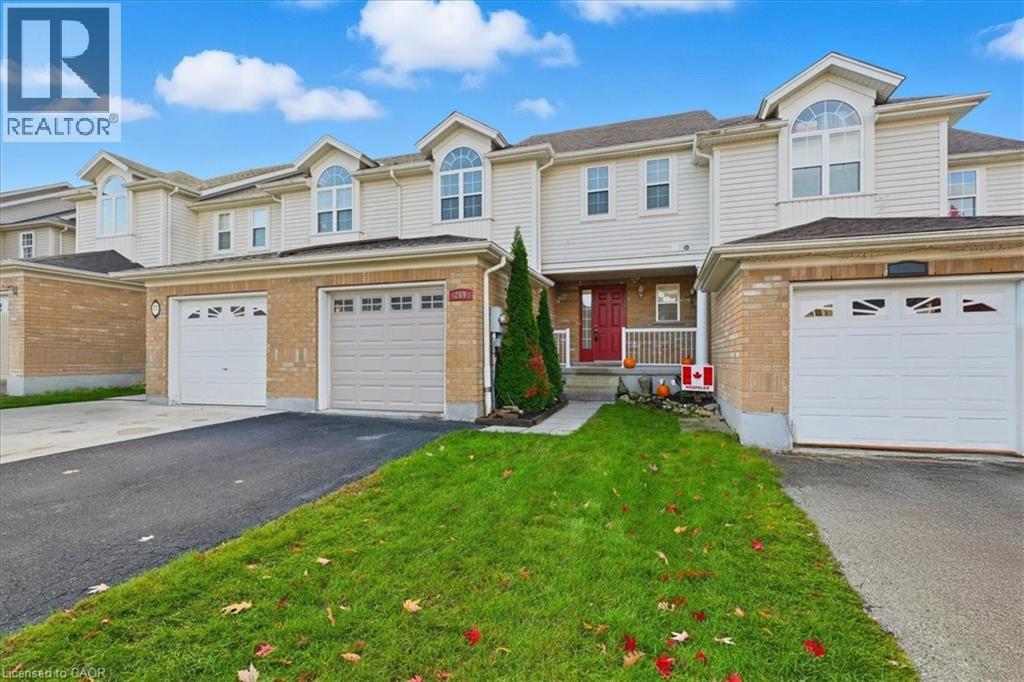
Highlights
Description
- Home value ($/Sqft)$433/Sqft
- Time on Housefulnew 6 days
- Property typeSingle family
- Style2 level
- Neighbourhood
- Median school Score
- Year built2006
- Mortgage payment
Modern Living in Prime Hespeler! Welcome home to 269 McMeeken Drive, a beautiful freehold townhouse nestled in one of Cambridge's most desirable and family-friendly neighborhoods. This home isn't just move-in ready—it's completely rejuvenated, saving you the time and expense of renovations! Step inside to discover a bright, cohesive space defined by brand-new luxury vinyl plank flooring that flows seamlessly across every level. The entire home has been freshly painted in a contemporary, neutral palette, making it the perfect canvas for your personal style. Key Upgrades You'll Love: Kitchen: The heart of the home boasts new, durable quartz countertops that pair perfectly with the cabinetry, offering ample space for cooking and entertaining. Bathrooms: All bathrooms have been elevated with brand-new vanities and matching quartz countertops, creating a fresh, luxurious feel. Future Potential: The lower level offers incredible value with an unfinished basement that is already partially framed and includes a useful fruit cellar space. This area is primed and ready to be customized into a future rec room, home office, or gym—a perfect investment opportunity! The garage has direct access to the basement, so an in-law or duplex opportunity exists. Located close to schools, trails, parks, and easy access to Highway 401 for commuters. This truly is a home-run opportunity in a fantastic Hespeler location. (id:63267)
Home overview
- Cooling Central air conditioning
- Heat source Natural gas
- Heat type Forced air, hot water radiator heat
- Sewer/ septic Municipal sewage system
- # total stories 2
- # parking spaces 3
- Has garage (y/n) Yes
- # full baths 2
- # half baths 1
- # total bathrooms 3.0
- # of above grade bedrooms 3
- Subdivision 42 - hillcrest/cooper/townline estates
- Lot size (acres) 0.0
- Building size 1453
- Listing # 40781643
- Property sub type Single family residence
- Status Active
- Full bathroom 1.829m X 2.489m
Level: 2nd - Bathroom (# of pieces - 4) 3.124m X 1.626m
Level: 2nd - Primary bedroom 3.759m X 4.623m
Level: 2nd - Bedroom 3.124m X 3.937m
Level: 2nd - Bedroom 3.988m X 3.48m
Level: 2nd - Storage 5.639m X 9.093m
Level: Basement - Cold room 3.708m X 1.6m
Level: Basement - Living room 3.048m X 4.445m
Level: Main - Kitchen 2.591m X 2.845m
Level: Main - Dining room 2.515m X 4.42m
Level: Main - Bathroom (# of pieces - 2) 1.549m X 1.524m
Level: Main
- Listing source url Https://www.realtor.ca/real-estate/29036823/269-mcmeeken-drive-cambridge
- Listing type identifier Idx

$-1,677
/ Month



