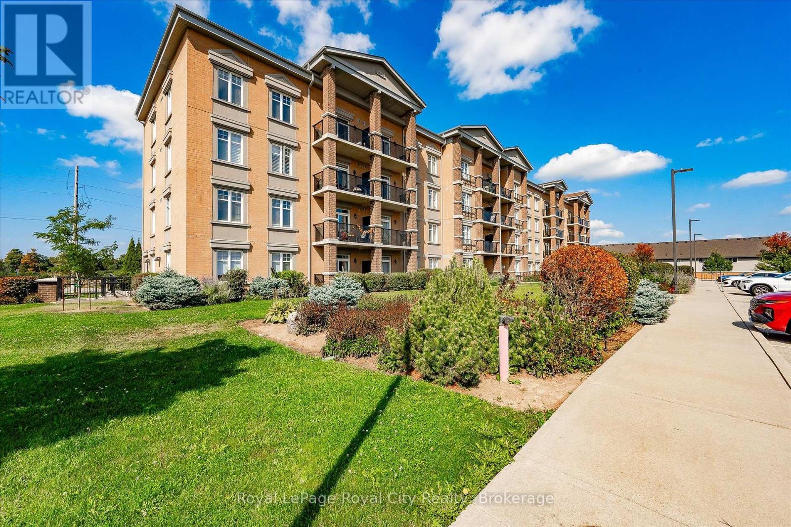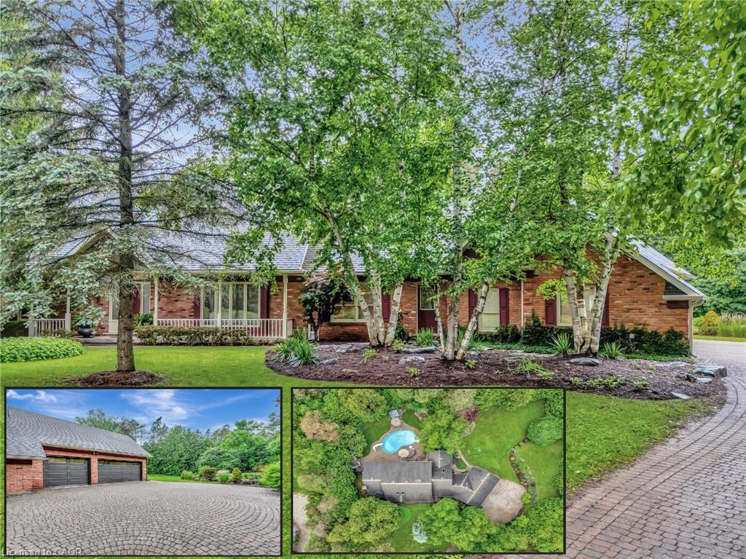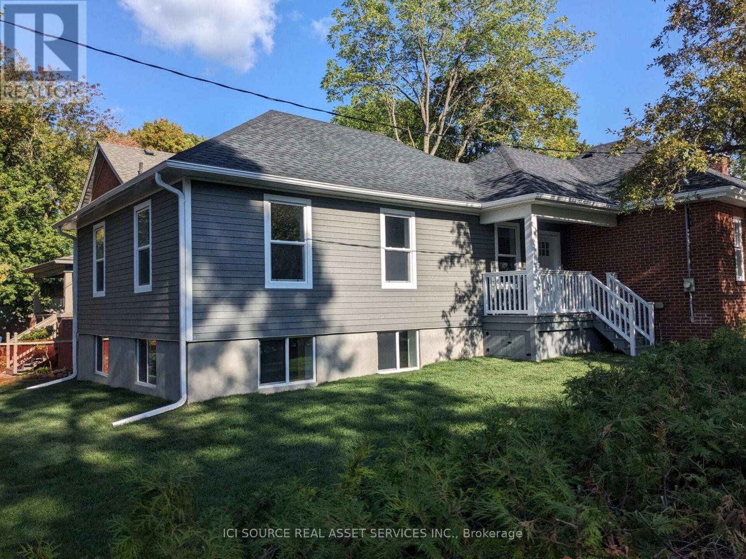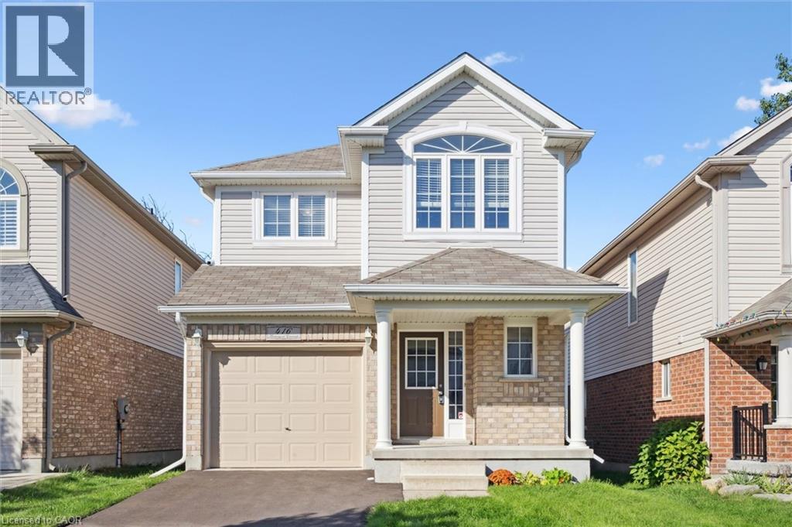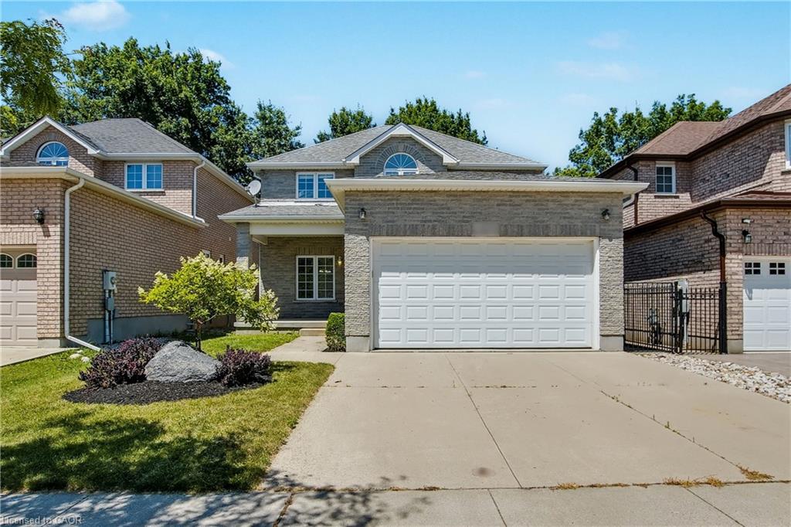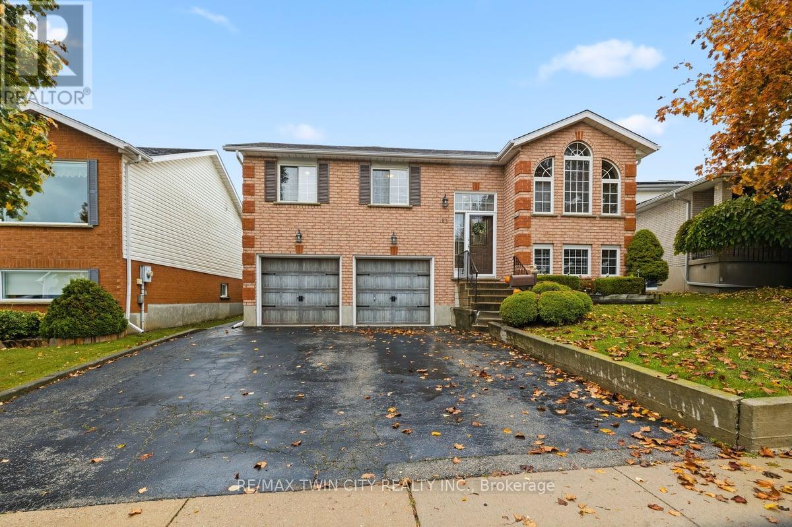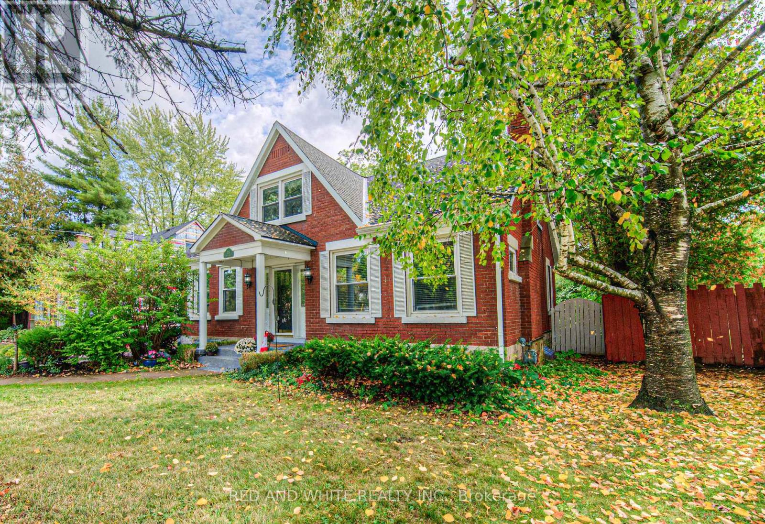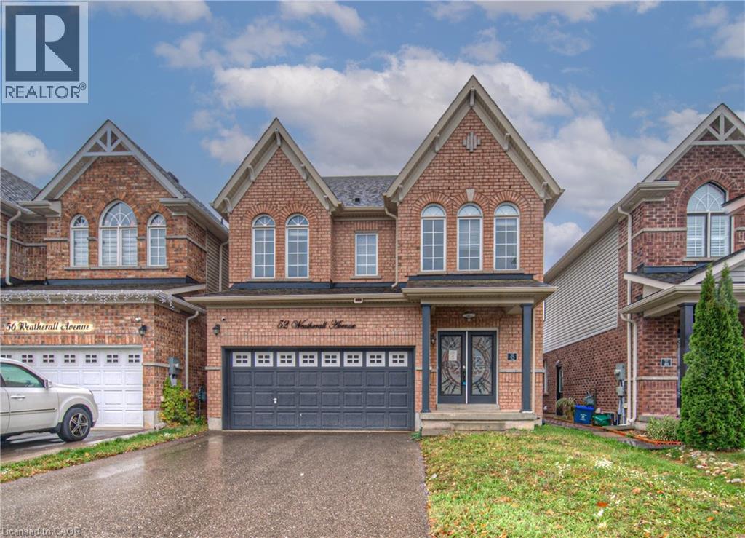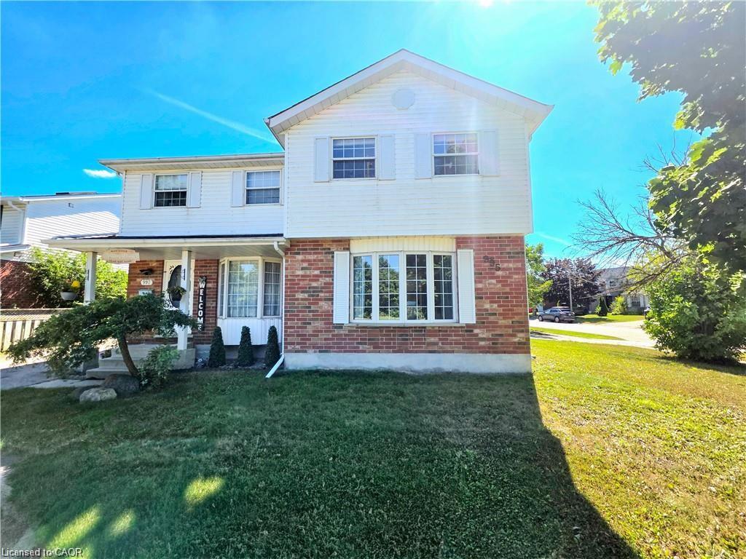- Houseful
- ON
- Cambridge
- Hespeler Village
- 27 Olivewood Way
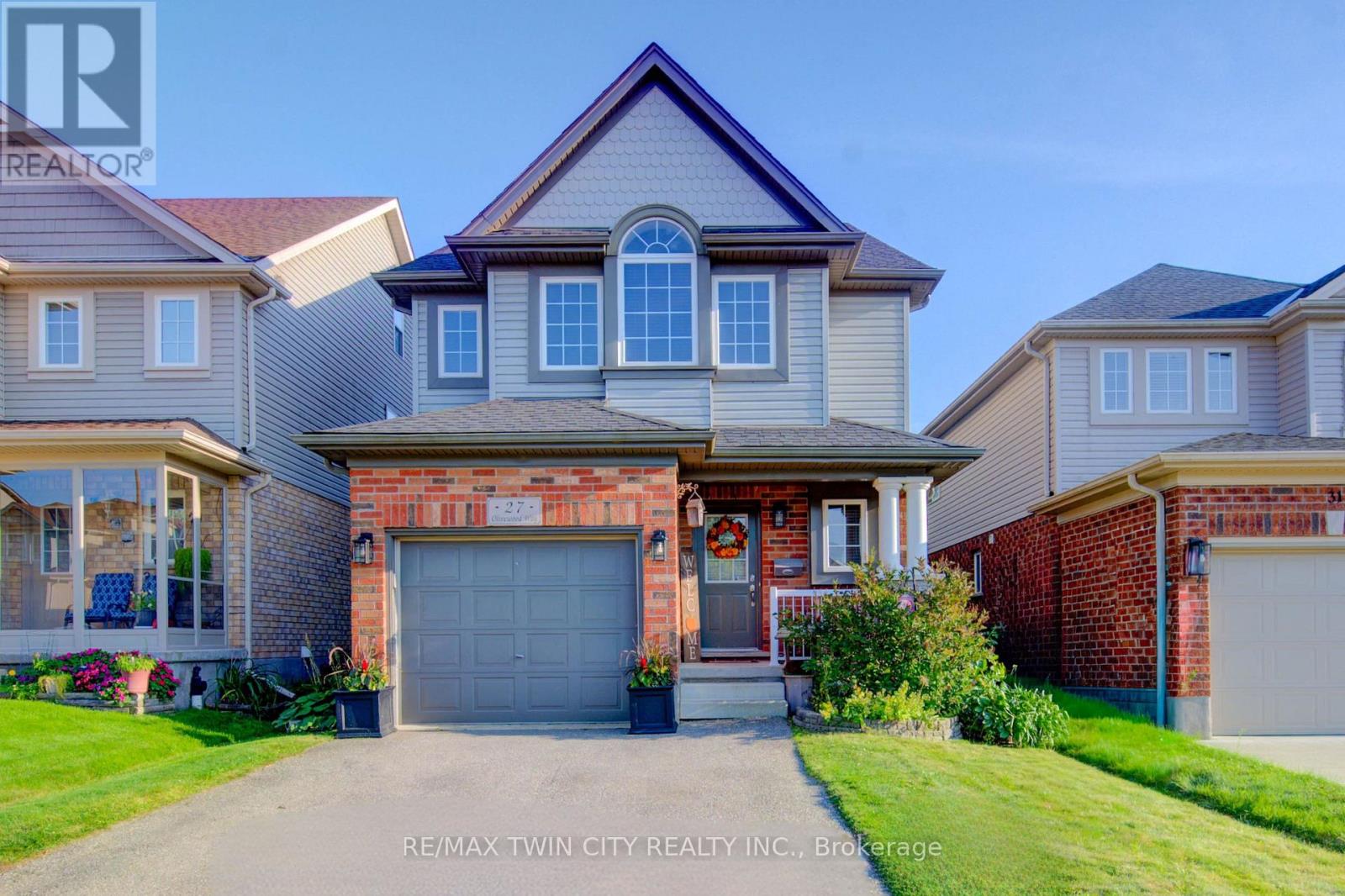
Highlights
Description
- Time on Houseful18 days
- Property typeSingle family
- Neighbourhood
- Median school Score
- Mortgage payment
Welcome home to 27 Olivewood Way located in a desirable Hespeler neighborhood. This bright and spacious detached home offers over 2700 sq ft of finished living space on a 30 x 111 lot, with 3 bedrooms + third floor Loft, 2 full and 2 half baths, a finished basement, and is updated throughout and move-in ready! The main floor features hardwood flooring; a generous kitchen with granite countertops, tile backsplash, stainless steel appliances and an island; a separate dining area; a 2 piece bath; and a sunken living room with patio doors leading to the backyard. Outside is perfect for entertaining as youll find a covered BBQ gazebo area, and a comfortable sitting space, along with a roughed-in electrical connection ready for a hot tub. Upstairs, brand-new plush carpet (2025) leads to three spacious bedrooms, including a primary suite with a cathedral ceiling, a walk-in closet and 4 piece ensuite. A 4 piece family bath and the convenience of second-floor laundry (washer/dryer 2022) complete this level. The third floor loft provides a versatile bonus space that can easily be used as a fourth bedroom, a home office, a playroom, or a media room. The finished basement (2022) offers a 2 piece bath, extra large windows, neutral laminate flooring, and fresh paint, creating a bright and functional extension of the living space for the whole family to enjoy! This home has been well maintained with a new owned water softener (2025), furnace and AC (2021), and roof (2018). A single car garage and a private double-wide driveway provides parking for 3 vehicles. Ideally located close to schools, parks, trails, shopping, and public transit, with quick access to Highway 401, this home combines comfort, convenience, and style in a sought-after family neighbourhood. (id:63267)
Home overview
- Cooling Central air conditioning
- Heat source Natural gas
- Heat type Forced air
- Sewer/ septic Sanitary sewer
- # total stories 2
- # parking spaces 3
- Has garage (y/n) Yes
- # full baths 2
- # half baths 2
- # total bathrooms 4.0
- # of above grade bedrooms 3
- Lot size (acres) 0.0
- Listing # X12460683
- Property sub type Single family residence
- Status Active
- Bedroom 3.2m X 3.23m
Level: 2nd - Bathroom 1.51m X 3.16m
Level: 2nd - Bedroom 4.46m X 3.15m
Level: 2nd - Bathroom 1.79m X 3.18m
Level: 2nd - Primary bedroom 4.83m X 5.28m
Level: 2nd - Loft 4.09m X 6.53m
Level: 3rd - Bathroom 1.51m X 1.59m
Level: Basement - Recreational room / games room 6.88m X 6.02m
Level: Basement - Dining room 3.15m X 3.02m
Level: Main - Kitchen 3.96m X 3.23m
Level: Main - Living room 3.63m X 6.3m
Level: Main - Bathroom 1.55m X 1.47m
Level: Main
- Listing source url Https://www.realtor.ca/real-estate/28986064/27-olivewood-way-cambridge
- Listing type identifier Idx

$-2,160
/ Month

