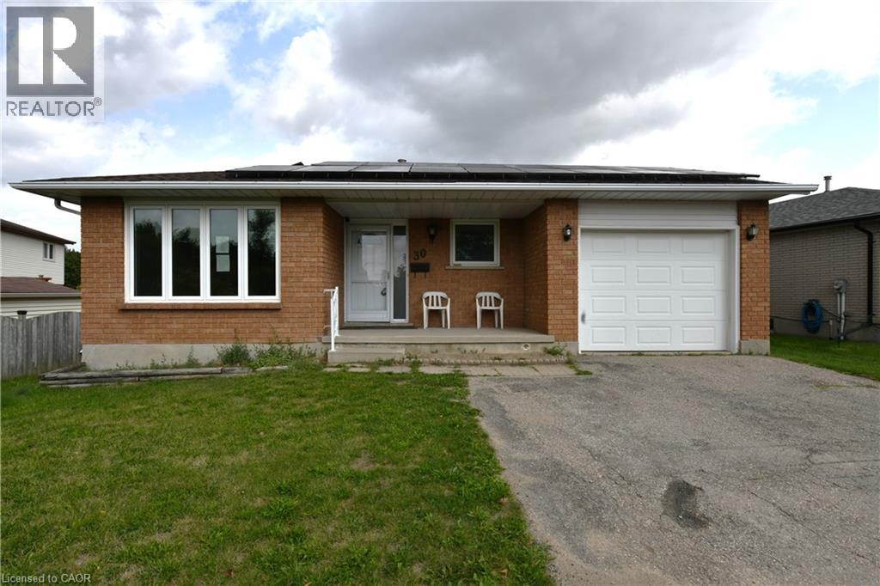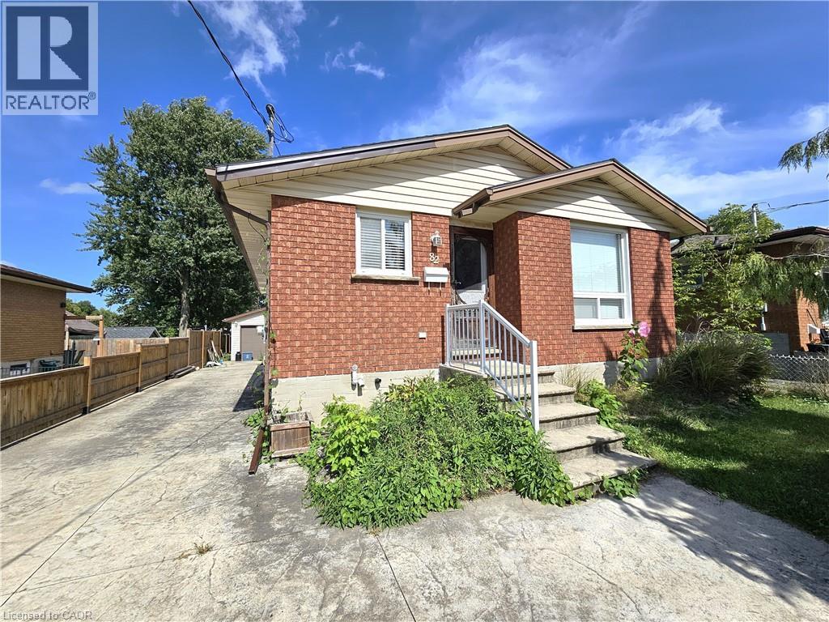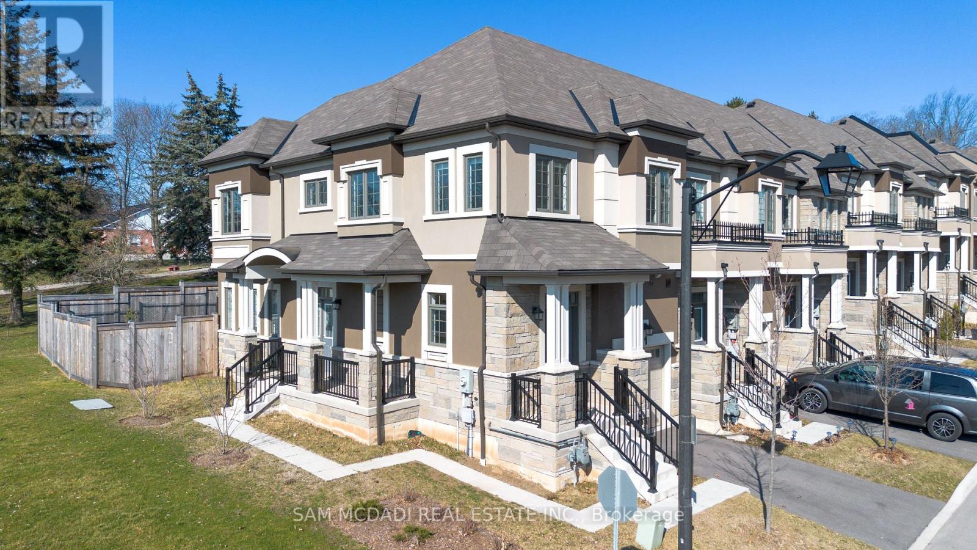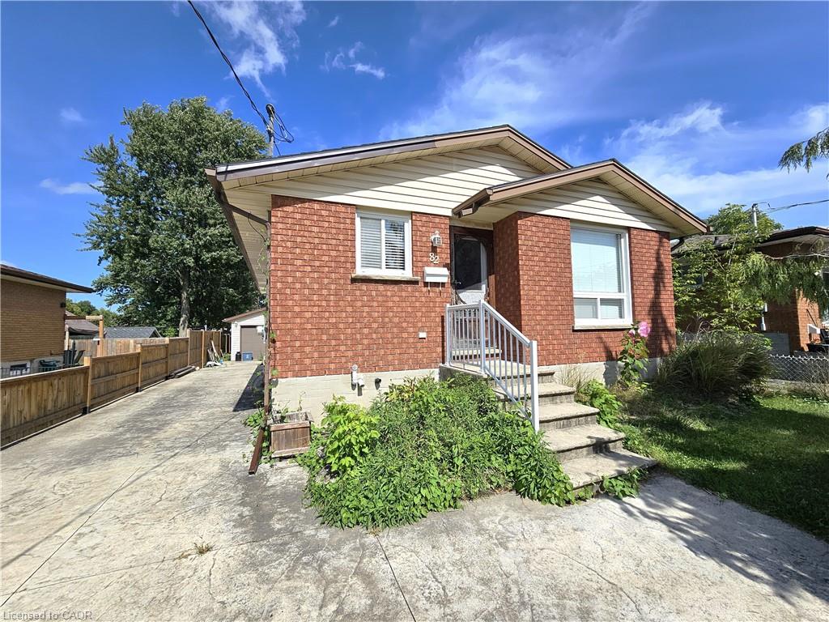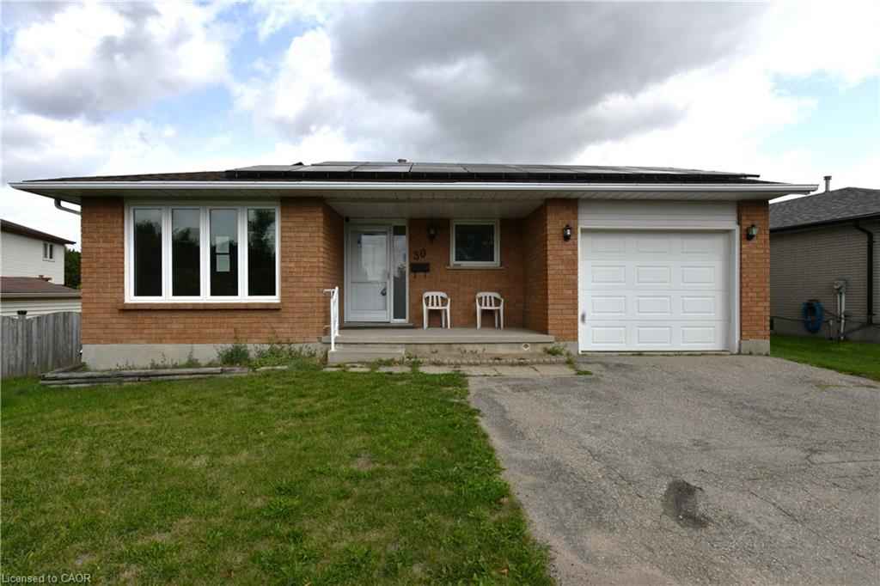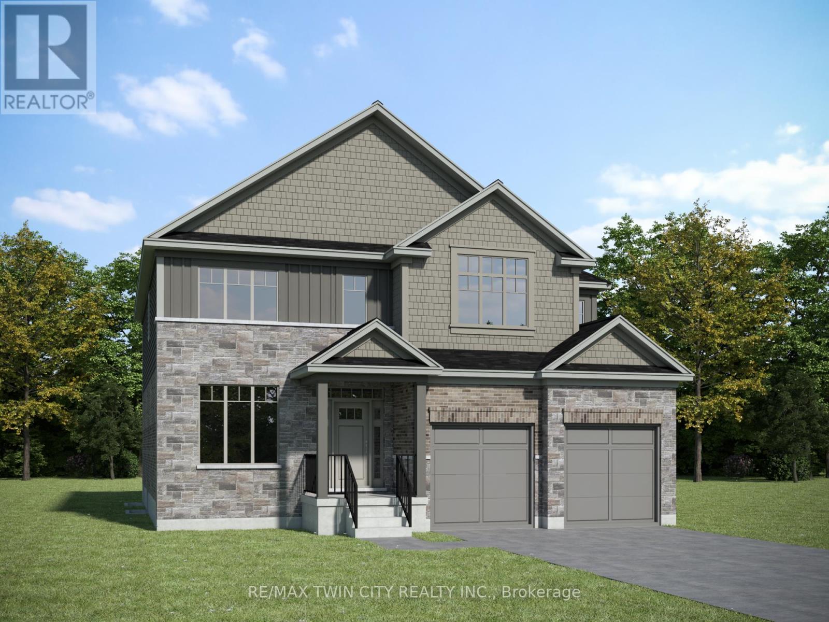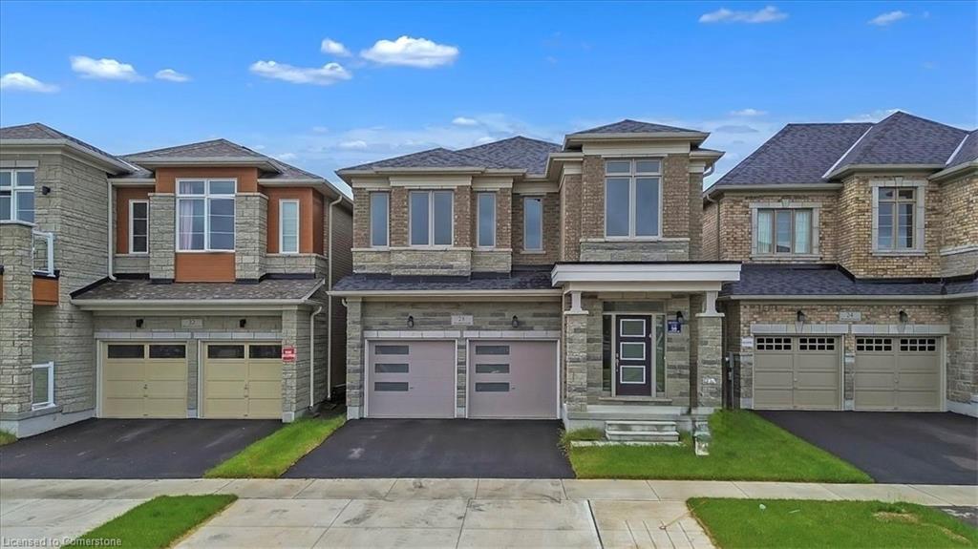
Highlights
Description
- Home value ($/Sqft)$433/Sqft
- Time on Houseful84 days
- Property typeResidential
- StyleTwo story
- Median school Score
- Garage spaces2
- Mortgage payment
Welcome to this exquisite 5-bedroom, 5-bathroom home, perfectly designed for modern family living! Situated in the sought-after great community, this home boasts 9 ft ceilings on both the main and second floors, creating an airy, elegant ambiance throughout. Enjoy upscale finishes including a hardwood staircase, hardwood flooring in the family room, living/dining area, and main floor library. The gourmet kitchen features a stylish breakfast bar and flows seamlessly into the open-concept layout, ideal for entertaining. Convenient main floor laundry adds everyday ease. Step out onto the deck and take in the serene surroundings. The beautiful premium walkout basement, with oversized windows, offers abundant natural light and added value to the home and endless potential for future living space.to generate the income. A truly exceptional home don't miss your opportunity! (Starlane Hazel glenn Preston 5 Elevation 2 )
Home overview
- Cooling None
- Heat type Forced air, natural gas
- Pets allowed (y/n) No
- Sewer/ septic Sewer (municipal)
- Construction materials Brick
- Roof Asphalt shing
- # garage spaces 2
- # parking spaces 4
- Has garage (y/n) Yes
- Parking desc Attached garage
- # full baths 4
- # half baths 1
- # total bathrooms 5.0
- # of above grade bedrooms 5
- # of rooms 15
- Appliances Water heater
- Has fireplace (y/n) Yes
- Laundry information Main level
- County Waterloo
- Area 12 - galt east
- Water source Municipal
- Zoning description R6
- Directions Nonmem
- Lot desc Rural, other
- Lot dimensions 36 x 100
- Approx lot size (range) 0 - 0.5
- Basement information Walk-out access, full, unfinished
- Building size 3000
- Mls® # 40739723
- Property sub type Single family residence
- Status Active
- Tax year 2024
- Bedroom Second
Level: 2nd - Bathroom Second
Level: 2nd - Bathroom Second
Level: 2nd - Bathroom Second
Level: 2nd - Bathroom Second
Level: 2nd - Bedroom Second
Level: 2nd - Bedroom Second
Level: 2nd - Bedroom Second
Level: 2nd - Bedroom Second
Level: 2nd - Bathroom Main
Level: Main - Family room Main
Level: Main - Living room Main
Level: Main - Kitchen Main
Level: Main - Library Main
Level: Main - Breakfast room Main
Level: Main
- Listing type identifier Idx

$-3,464
/ Month





