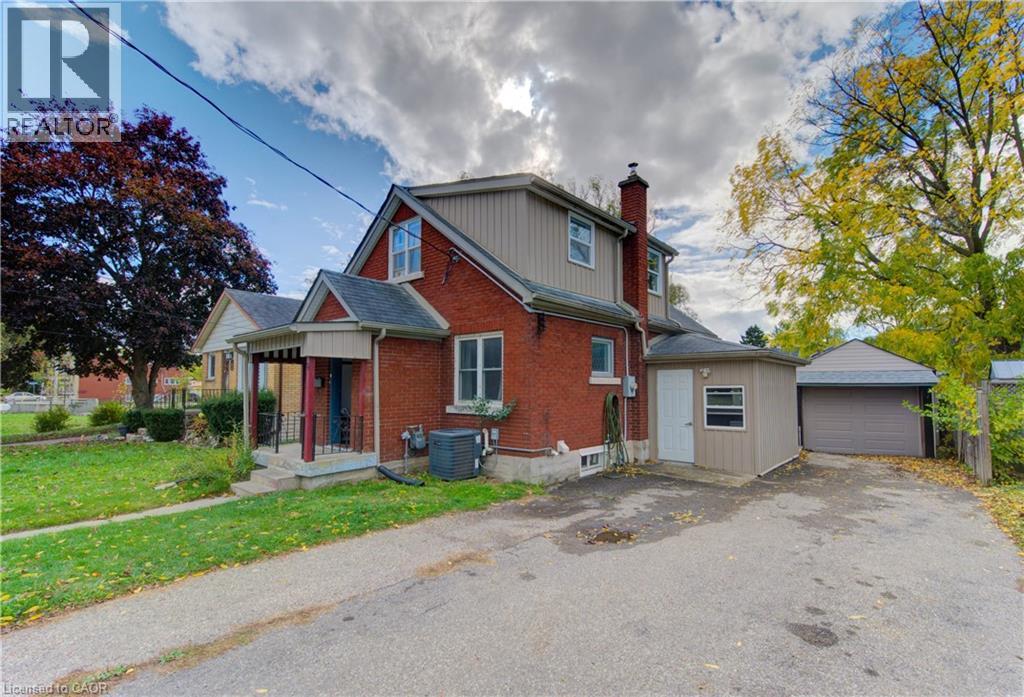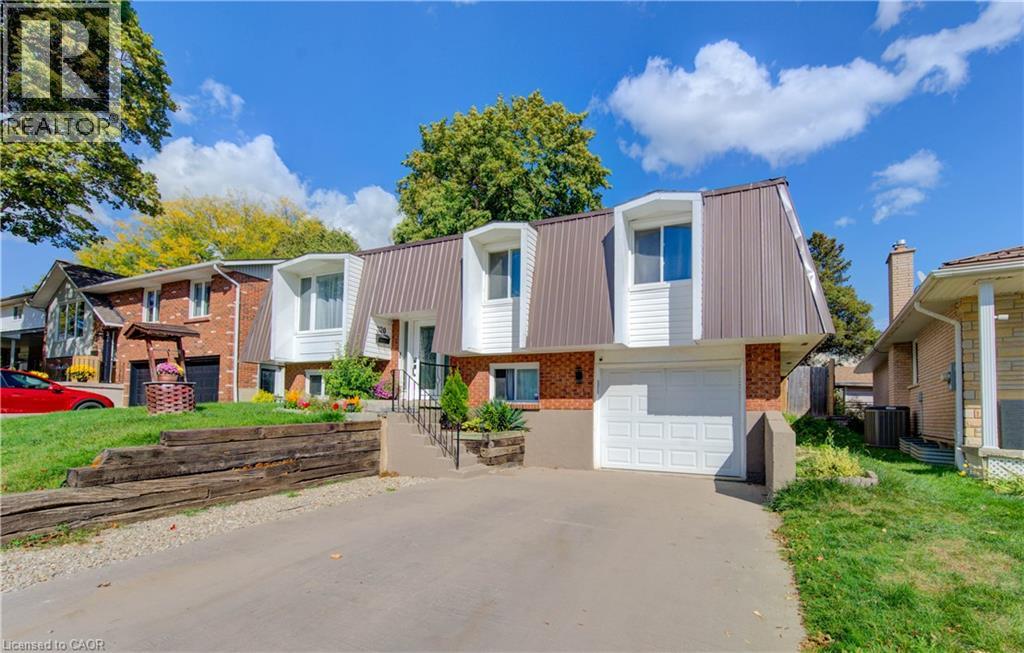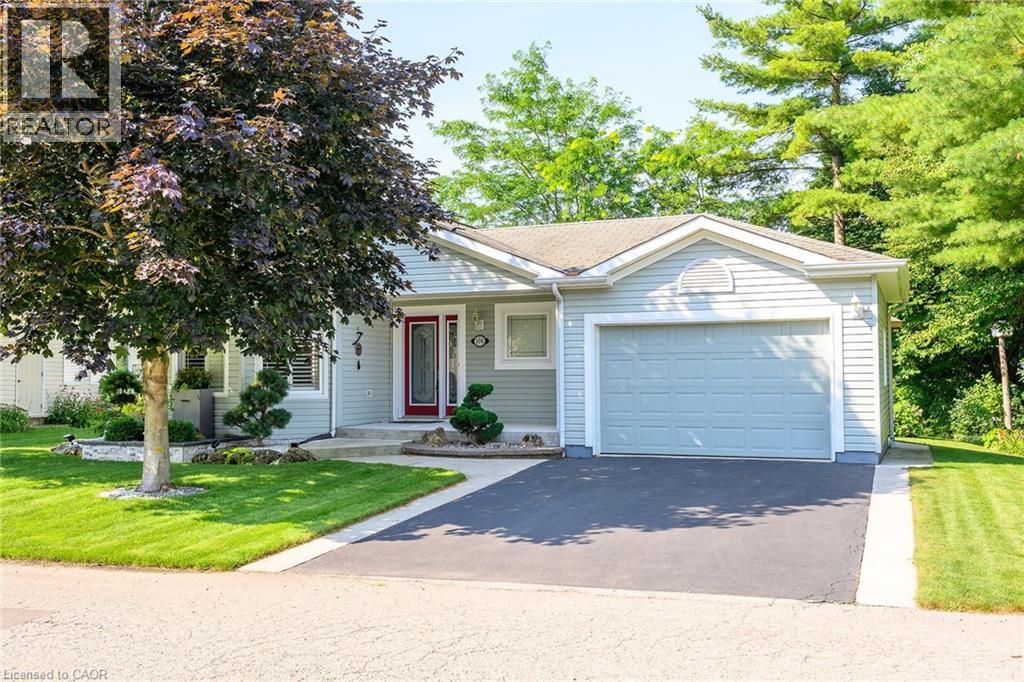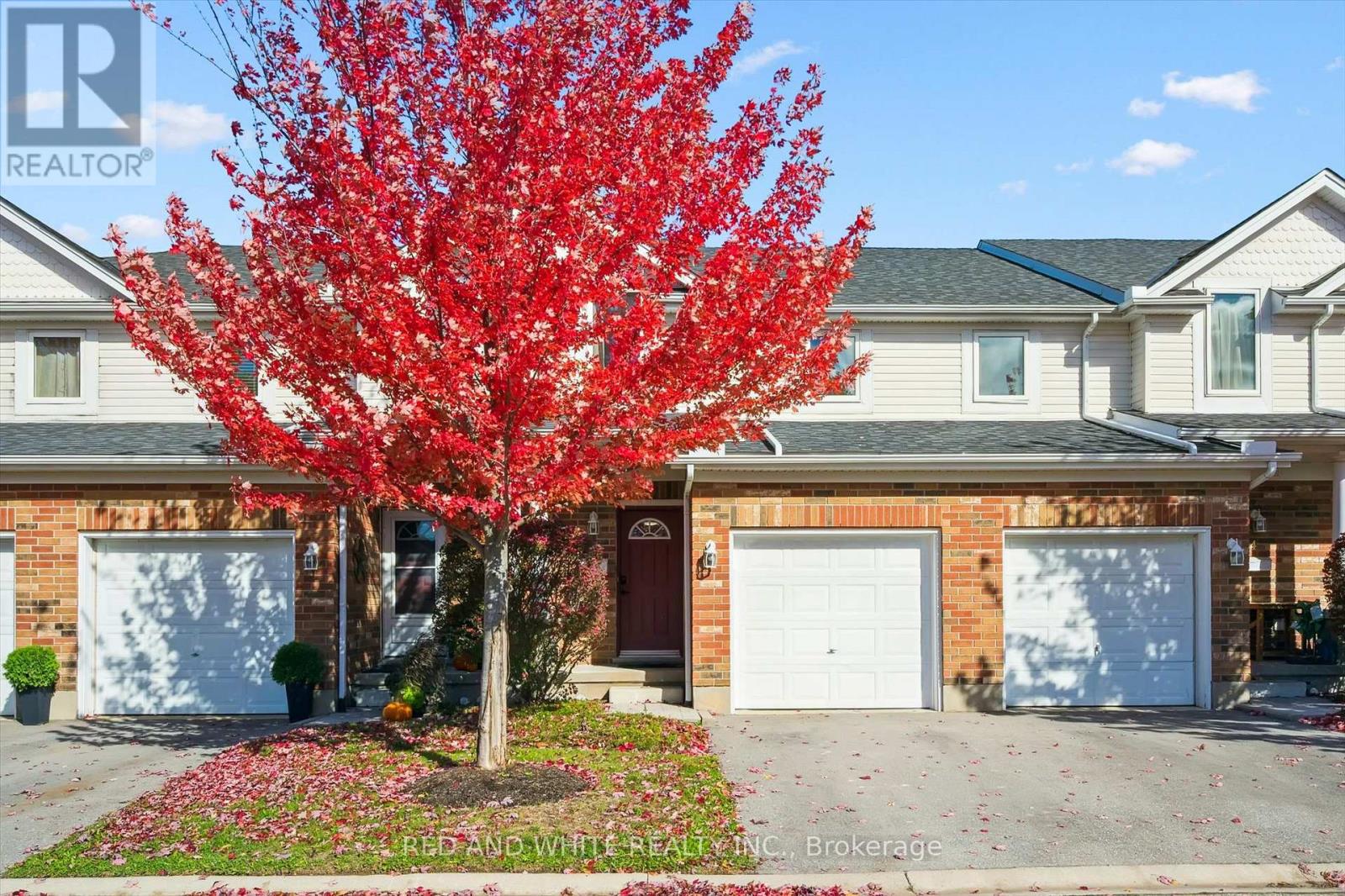- Houseful
- ON
- Cambridge
- Christopher-Champlain
- 28 Elliott St
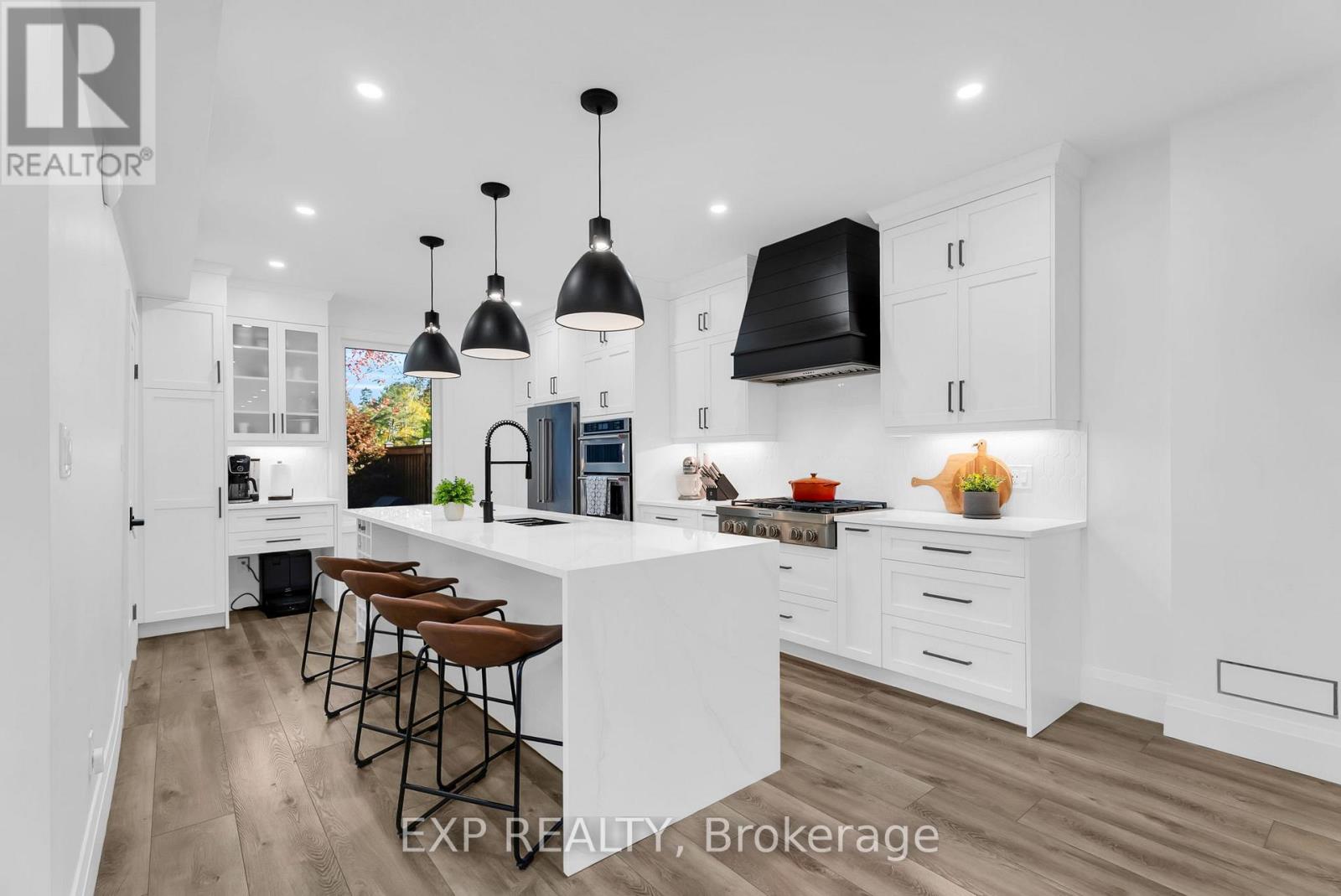
Highlights
Description
- Time on Housefulnew 9 hours
- Property typeSingle family
- Neighbourhood
- Median school Score
- Mortgage payment
This hidden gem in the heart of Downtown Galt offers nearly 3,000 sq. ft. of living space on a rare almost half-acre lot, just steps from the Grand River, Farmers' Market, and Gaslight District. This semi-detached home features 4 bedrooms with the finished attic that has been converted to living space. With soundproofing between levels and tinted exterior windows for added comfort. The modern kitchen boasts waterfall quartz counters, built-in stove and double wall oven and a custom coffee bar, while the 9-ft ceilings and vinyl plank flooring elevate the open-concept layout. The finished garage doubles as a workshop or project-car space, complemented by an insulated back shop with hydro, epoxy floors, and an EV charger. Basement has been transformed with updated from top to bottom, this space is perfect for an in-law suite.The backyard has been meticulously maintained with a level of care and craftsmanship that's rarely seen.Separate garage for a workshop, new fences and retaining walls and capped off by a massive composite deck that leaves your primary suite and connects you with the yard. Major updates include a 2019 furnace/AC/hot-water system (owned), 2020 fencing, retaining wall, composite deck, and siding, 2021 tinted windows, interlock, and new kitchen/appliances, 2024 spray-foamed attached garage, and a 2025 driveway. With a 200-amp panel, BBQ gas and hot-tub hookups. This property blends modern comfort, efficiency, and potential - even offering triplex conversion possibilities for savvy buyers. (id:63267)
Home overview
- Cooling Central air conditioning
- Heat source Natural gas
- Heat type Forced air
- Sewer/ septic Sanitary sewer
- # total stories 2
- # parking spaces 9
- Has garage (y/n) Yes
- # full baths 3
- # half baths 1
- # total bathrooms 4.0
- # of above grade bedrooms 4
- Flooring Vinyl, carpeted, wood
- Has fireplace (y/n) Yes
- Lot desc Landscaped
- Lot size (acres) 0.0
- Listing # X12473978
- Property sub type Single family residence
- Status Active
- 3rd bedroom 3.61m X 3.1m
Level: 2nd - Primary bedroom 6.86m X 4.32m
Level: 2nd - 2nd bedroom 3.61m X 3.1m
Level: 2nd - 4th bedroom 7.44m X 3.35m
Level: 2nd - Sitting room 5.66m X 3.79m
Level: 2nd - Kitchen 3.05m X 2.11m
Level: Basement - Living room 7.32m X 4.14m
Level: Basement - Kitchen 6.3m X 4.95m
Level: Main - Dining room 4.7m X 4.01m
Level: Main - Living room 4.95m X 5.08m
Level: Main - Mudroom 6.93m X 1.3m
Level: Main
- Listing source url Https://www.realtor.ca/real-estate/29014967/28-elliott-street-cambridge
- Listing type identifier Idx

$-2,400
/ Month

