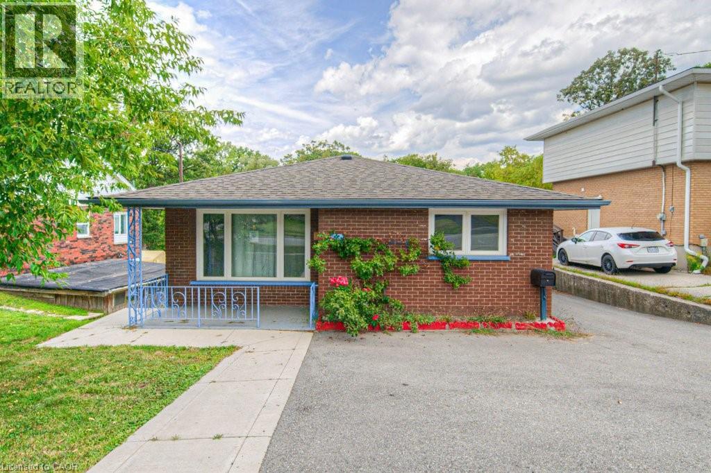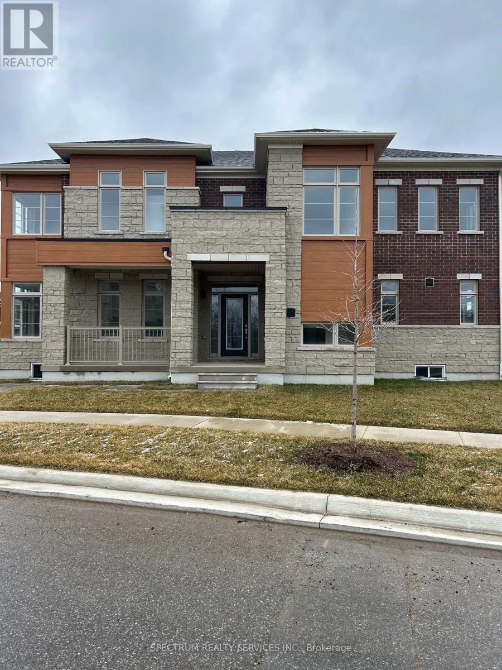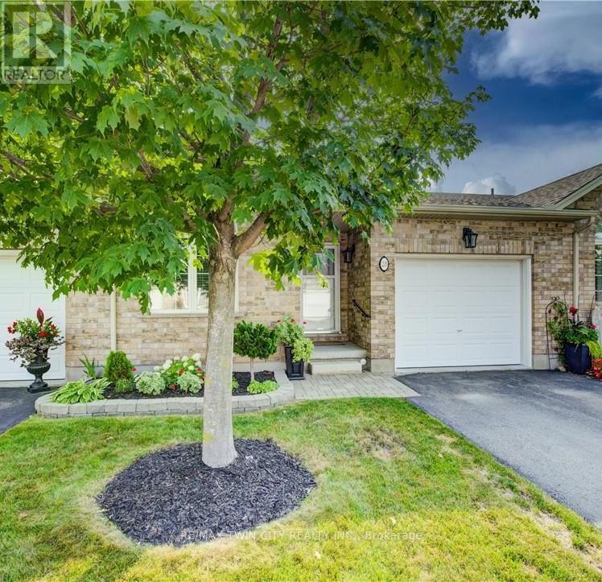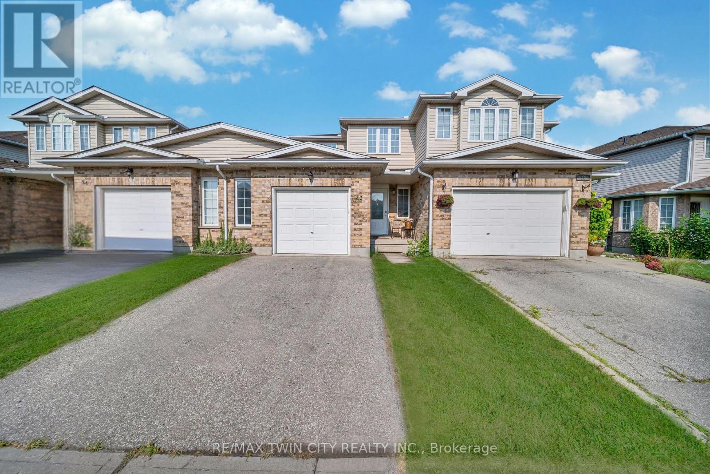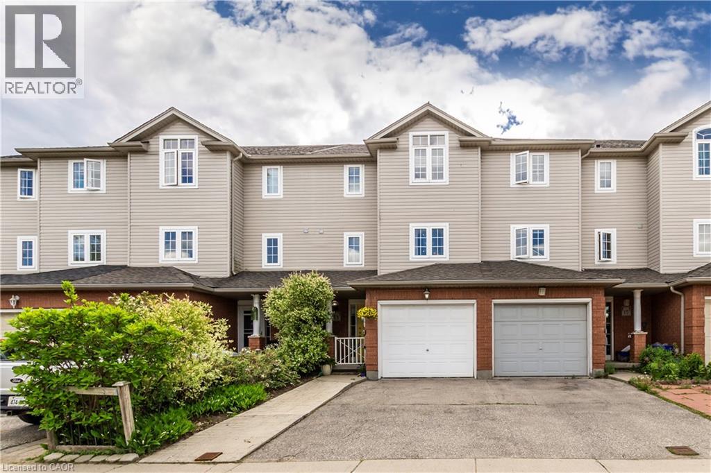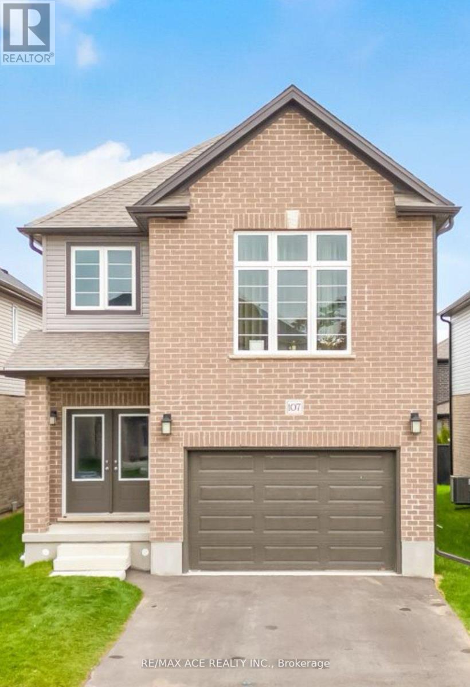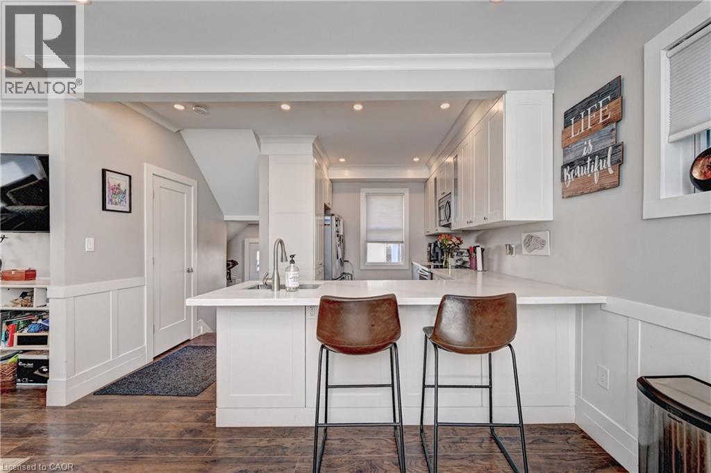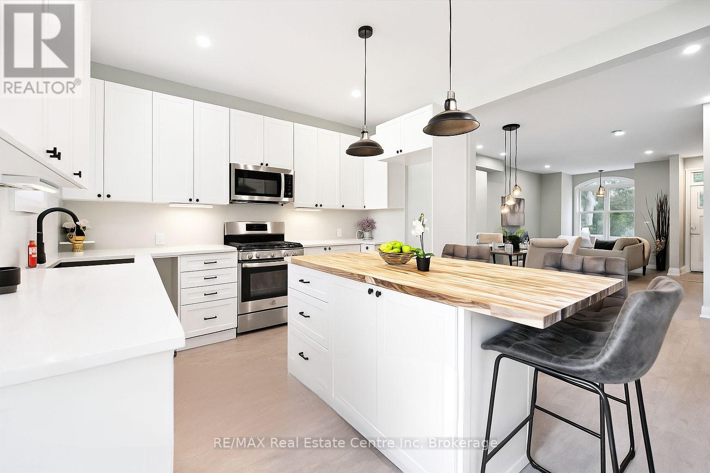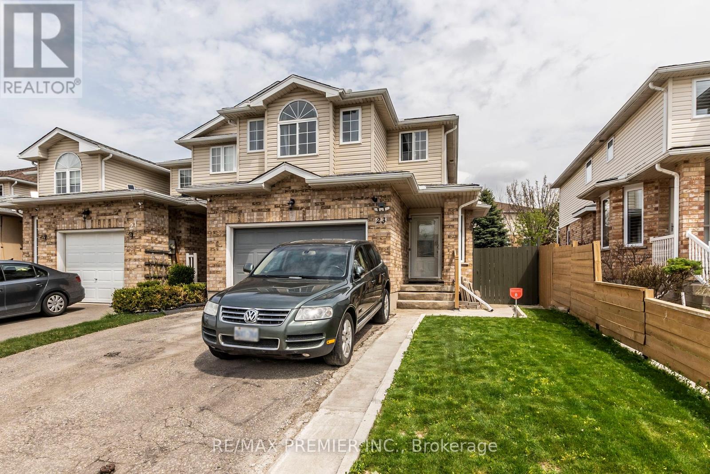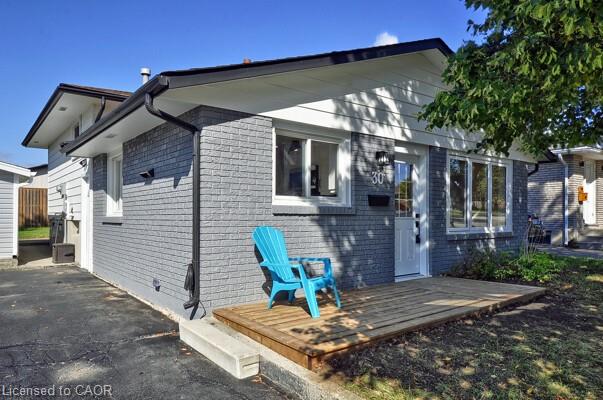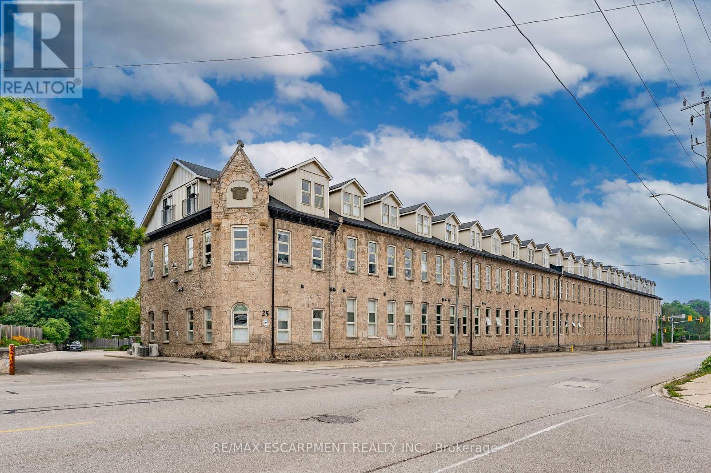- Houseful
- ON
- Cambridge
- Christopher-Champlain
- 28 Gouda Pl
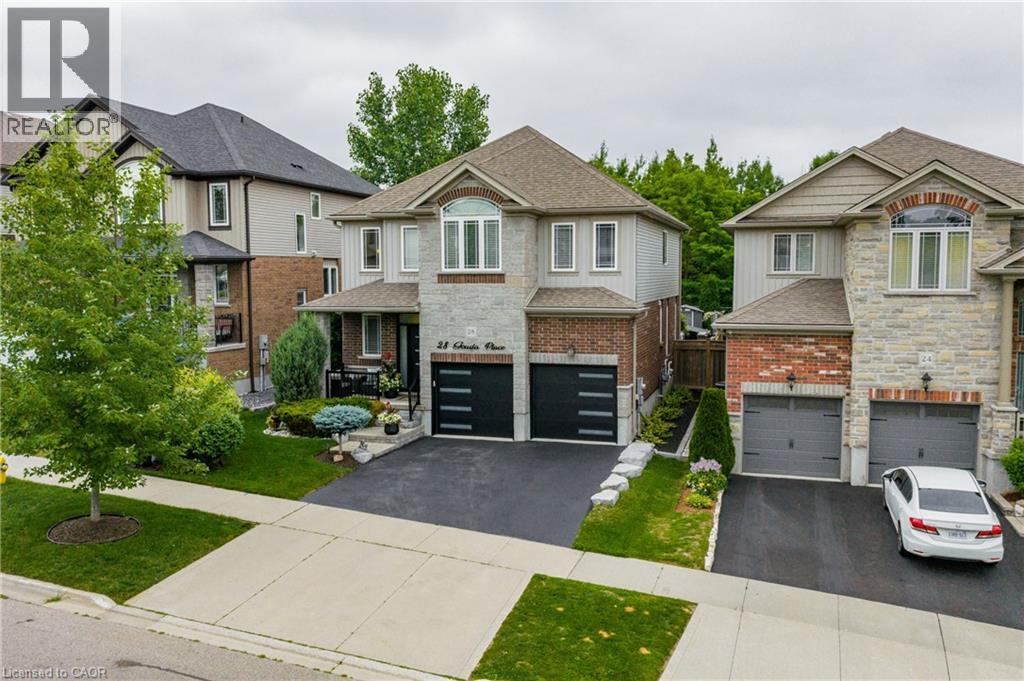
Highlights
Description
- Home value ($/Sqft)$341/Sqft
- Time on Housefulnew 7 days
- Property typeSingle family
- Style2 level
- Neighbourhood
- Median school Score
- Mortgage payment
Welcome to 28 Gouda Place – an upgraded, move-in ready home with nearly 3,000 sq. ft. of finished living space in a prestigious, family-friendly neighbourhood. The main floor boasts a formal dining room, open-concept kitchen with granite counters & stainless steel appliances, and a bright living room with gas fireplace. Step through 9’ patio doors to your private backyard oasis featuring a gazebo with ceiling fan & TV, stone patio, and lush greenery. Upstairs offers 4 spacious bedrooms, including a primary suite with his & hers closets and spa-like ensuite with soaker tub, glass shower, and double sinks. The finished basement is perfect for entertaining with a custom bar, pool table area, cozy family room, and full luxury bath. Bonus upgrades: new garage & entry doors, Gemstone programmable exterior lighting, owned tankless water heater & water softener. Minutes from the 401 and only an hour to Toronto! (id:63267)
Home overview
- Cooling Central air conditioning
- Heat source Natural gas
- Heat type Forced air
- Sewer/ septic Municipal sewage system
- # total stories 2
- # parking spaces 4
- Has garage (y/n) Yes
- # full baths 3
- # half baths 1
- # total bathrooms 4.0
- # of above grade bedrooms 4
- Community features School bus
- Subdivision 23 - branchton park
- Lot size (acres) 0.0
- Building size 2900
- Listing # 40764672
- Property sub type Single family residence
- Status Active
- Bedroom 3.708m X 2.87m
Level: 2nd - Bedroom 3.429m X 3.2m
Level: 2nd - Bathroom (# of pieces - 5) Measurements not available
Level: 2nd - Bedroom 4.572m X 3.378m
Level: 2nd - Bathroom (# of pieces - 4) Measurements not available
Level: 2nd - Primary bedroom 4.496m X 4.115m
Level: 2nd - Bathroom (# of pieces - 3) Measurements not available
Level: Basement - Living room 3.658m X 5.486m
Level: Basement - Recreational room 3.658m X 7.01m
Level: Basement - Dining room 4.445m X 3.378m
Level: Main - Kitchen 4.445m X 3.708m
Level: Main - Bathroom (# of pieces - 2) Measurements not available
Level: Main - Living room 4.597m X 3.835m
Level: Main
- Listing source url Https://www.realtor.ca/real-estate/28791910/28-gouda-place-cambridge
- Listing type identifier Idx

$-2,637
/ Month

