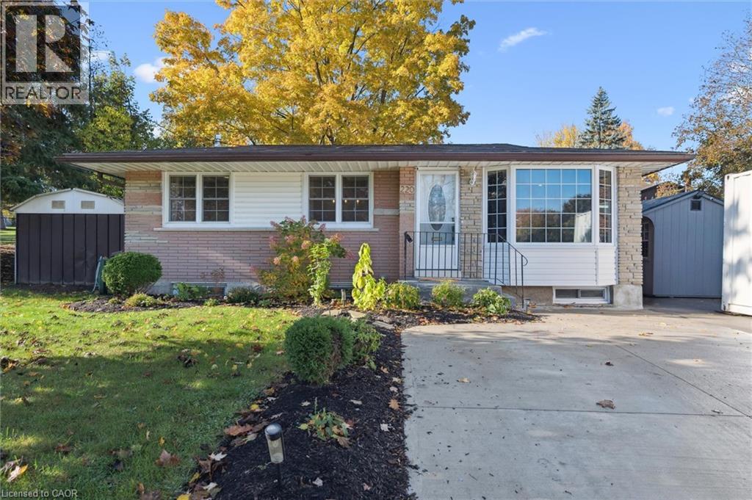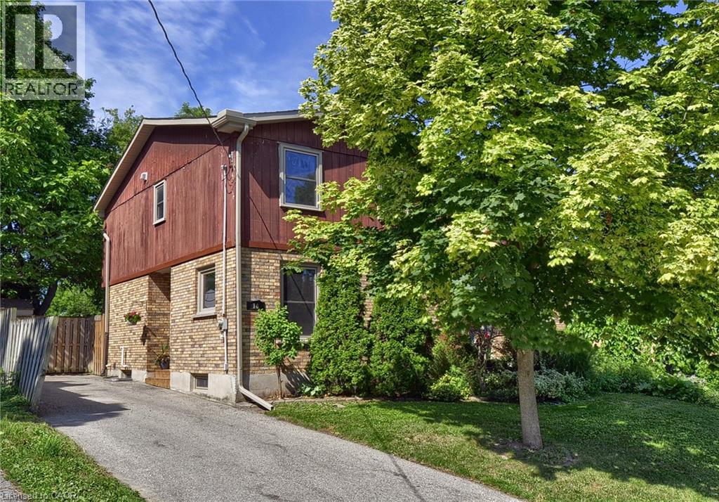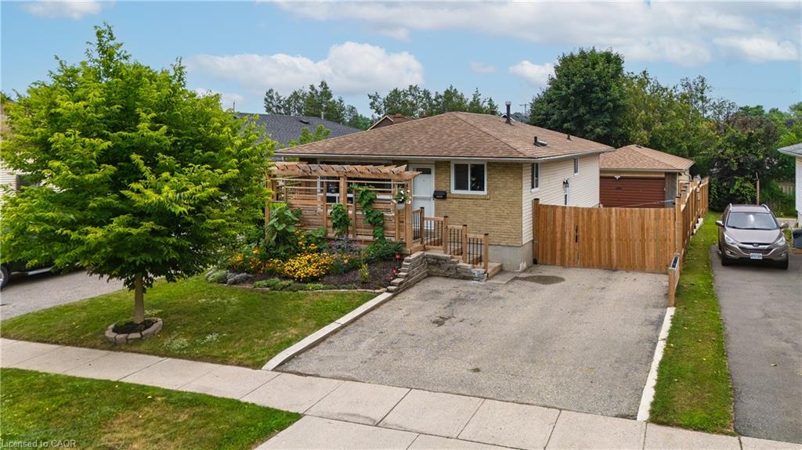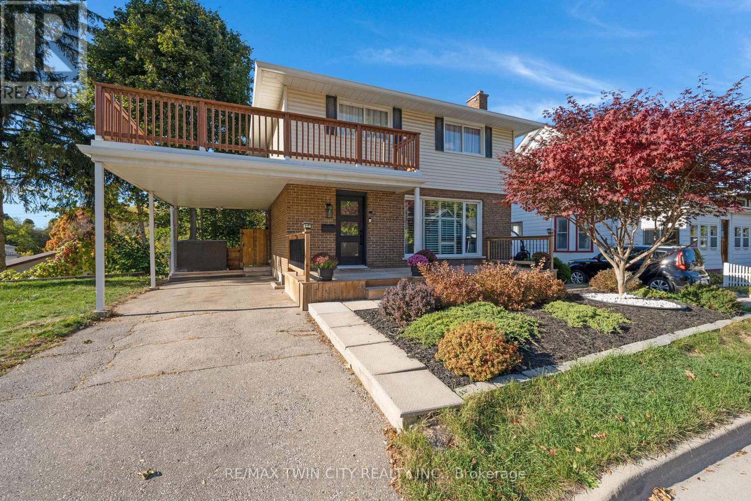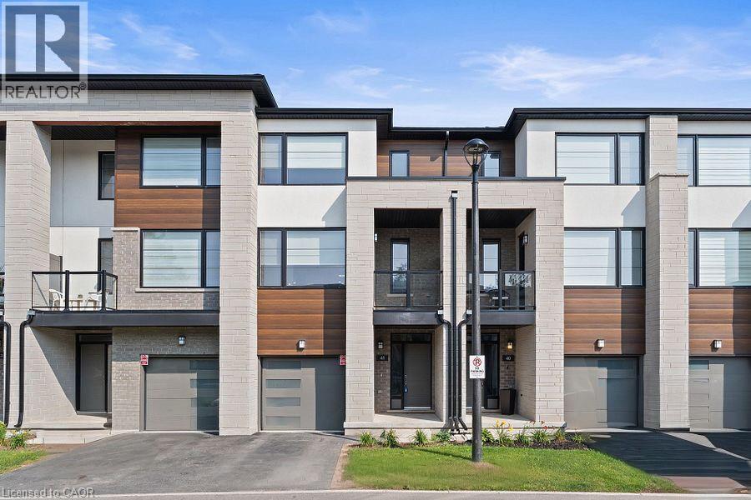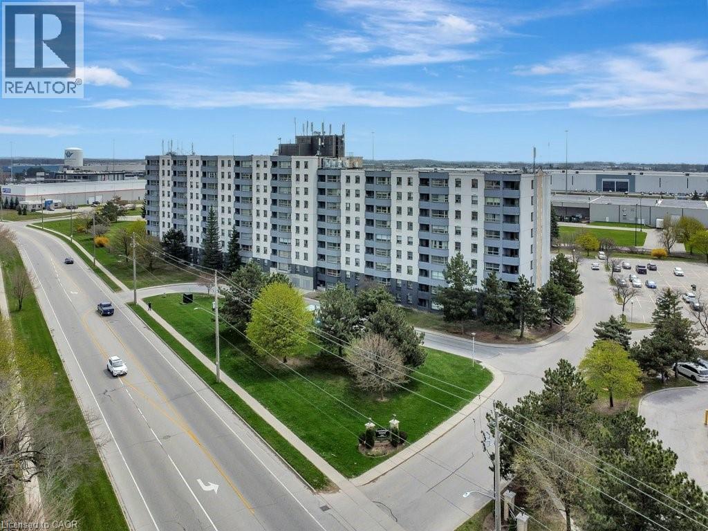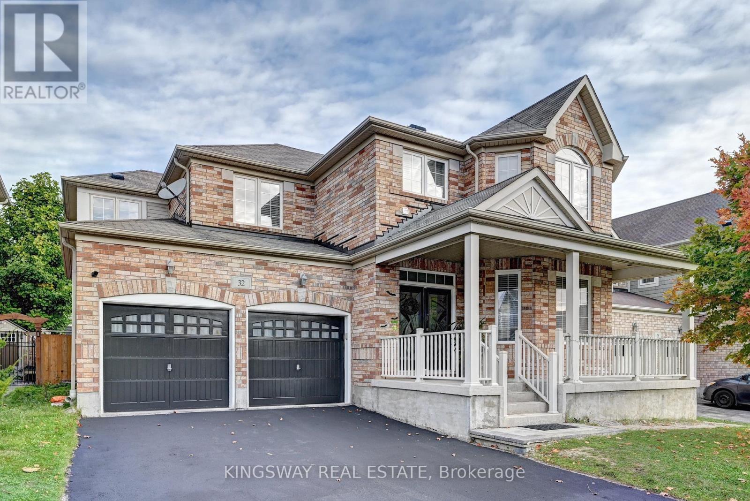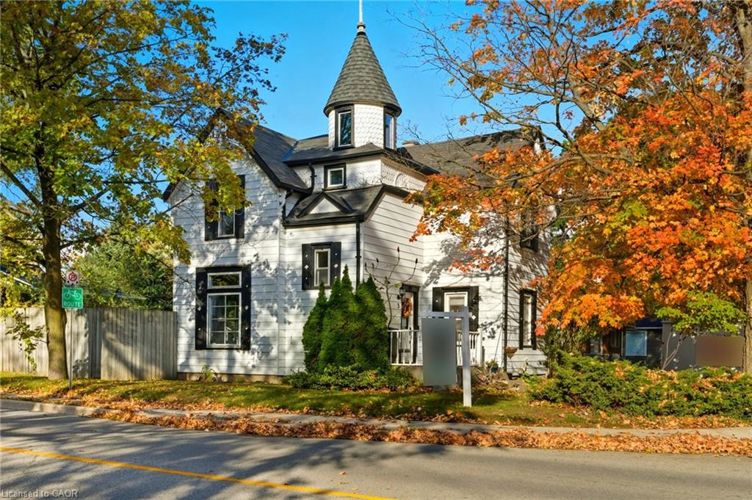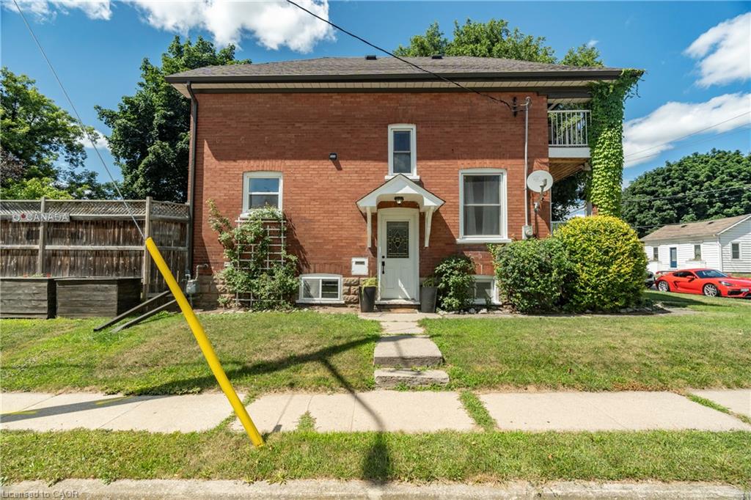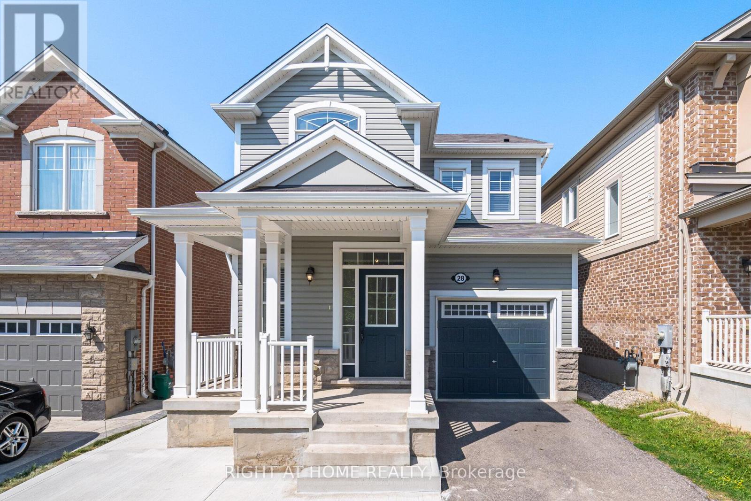
Highlights
Description
- Time on Houseful18 days
- Property typeSingle family
- Median school Score
- Mortgage payment
Finished Basement In-Law Suite! Absolutely Stunning Fully Upgraded Detached Home Situated In Desirable River Mills. Easy to Park 4 Cars! Elegant Cottage Exterior Feel with High Quality Stone Finish. 7 Inch Wide Hardwood Main Floor & Upstairs Hallway. 9Ft Ceilings & Gas Fireplace On Main Floor. Soaring 8Ft Doors Throughout. 3 Bedrooms Upstairs + Extra Bedroom/Office Room On Main Floor! Chef Style Kitchen with Extended Cabinets, Quartz Counters, Tiled Backsplash, Double Undermount Sink, Stainless Steel Appliances & a Breakfast Bar. Upstairs Laundry, Oak Stairs. All Spacious Bedrooms W/ Luxury Carpet. Both Full Washrooms With Quartz Counters & Tiled Showers. Large Ensuite W/ Glass Stand-Up Shower. Basement is a Newly & Fully Finished in 2025 In-Law Suite with a Bedroom, Kitchen, Huge Walk-in Closet, and Two Living Areas! New Concrete Work in 2025 Beside Driveway, Walkway Beside House, and Oversized Backyard Patio, Perfect for an Outdoor Gazebo & Outdoor Furniture! Fully Fenced! The Neighborhood Park is Literally a 1 Minute Walk From the House! Highway 401 Exit is Easy to Get to in 5 Minutes, Costco is a 7 Minute Drive, This Location is a Great In-Between Cambridge Core & Kitchener Border, Milton is a 25 Minute Drive. Basement Utility Room Has All the Rough-in's Completed for a Laundry Set. Don't Miss Out on this Great Opportunity! (id:63267)
Home overview
- Cooling Central air conditioning
- Heat source Natural gas
- Heat type Forced air
- Sewer/ septic Sanitary sewer
- # total stories 2
- # parking spaces 4
- Has garage (y/n) Yes
- # full baths 3
- # half baths 1
- # total bathrooms 4.0
- # of above grade bedrooms 5
- Flooring Vinyl, hardwood, carpeted, tile
- Community features School bus
- Lot size (acres) 0.0
- Listing # X12441577
- Property sub type Single family residence
- Status Active
- Living room 4.5m X 3m
Level: Basement - Utility 3m X 3m
Level: Basement - Bedroom 3.6m X 3.6m
Level: Basement - Den 2.4m X 1.8m
Level: Basement - Kitchen 4.5m X 3.96m
Level: Basement - Kitchen 2.49m X 3.05m
Level: Main - Foyer 1.7m X 1.4m
Level: Main - Eating area 2.49m X 2.62m
Level: Main - Bedroom 3.51m X 3.33m
Level: Main - Great room 3.9m X 3.7m
Level: Main - Laundry 2m X 1.8m
Level: Upper - 4th bedroom 3.63m X 2.64m
Level: Upper - Primary bedroom 3.89m X 3.89m
Level: Upper - 3rd bedroom 3.1m X 3.12m
Level: Upper
- Listing source url Https://www.realtor.ca/real-estate/28944702/28-pickett-place-cambridge
- Listing type identifier Idx

$-2,131
/ Month

