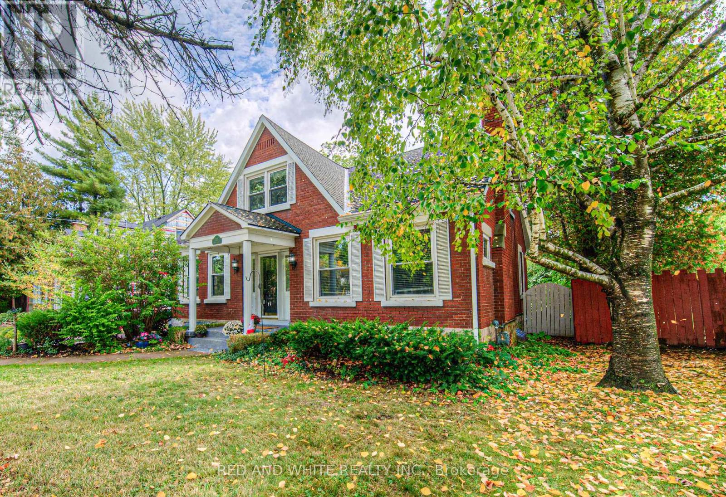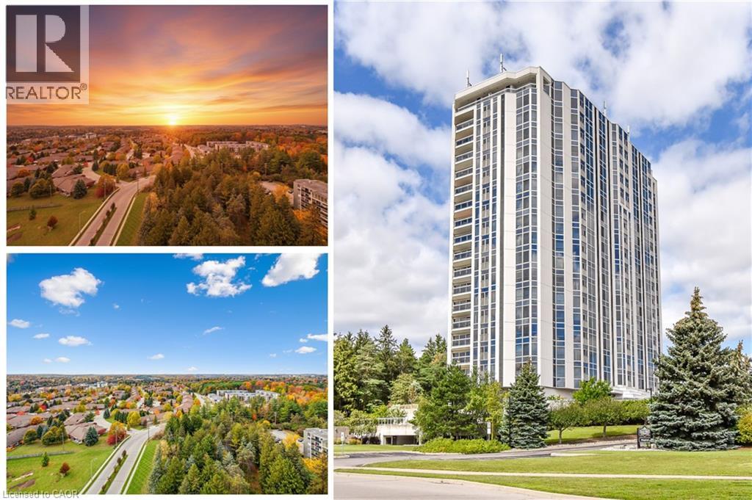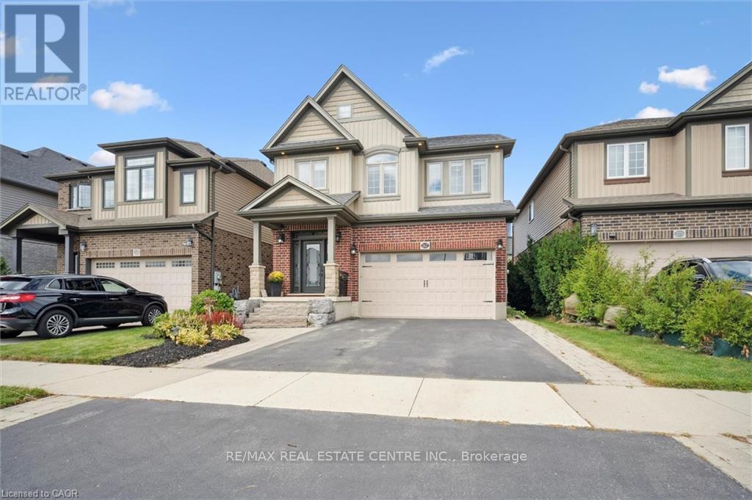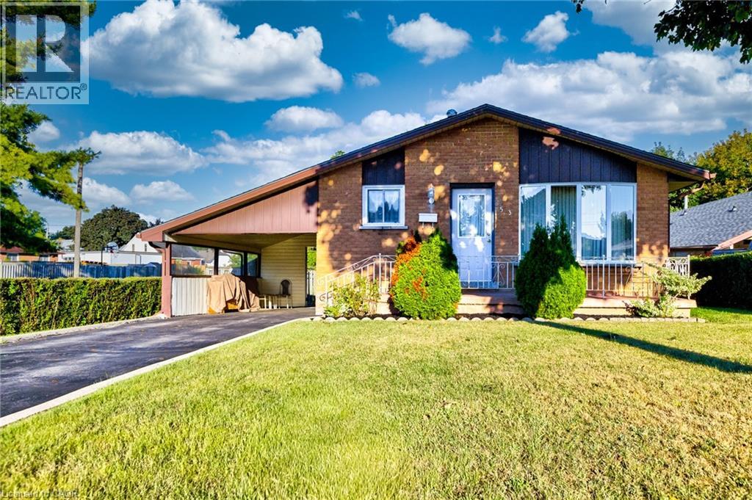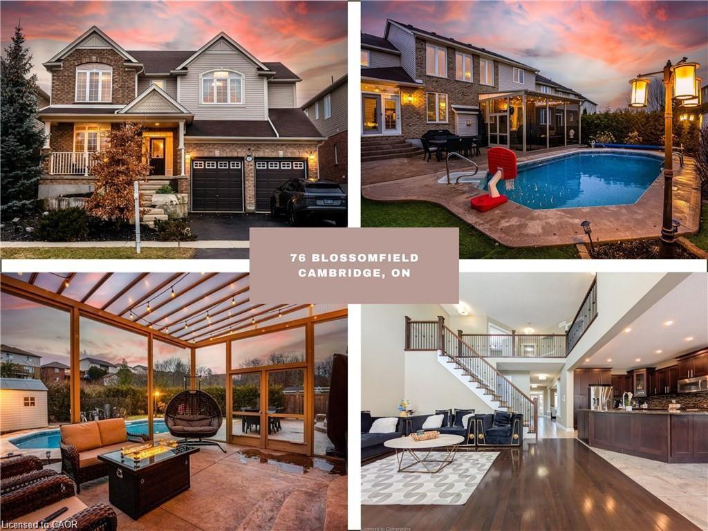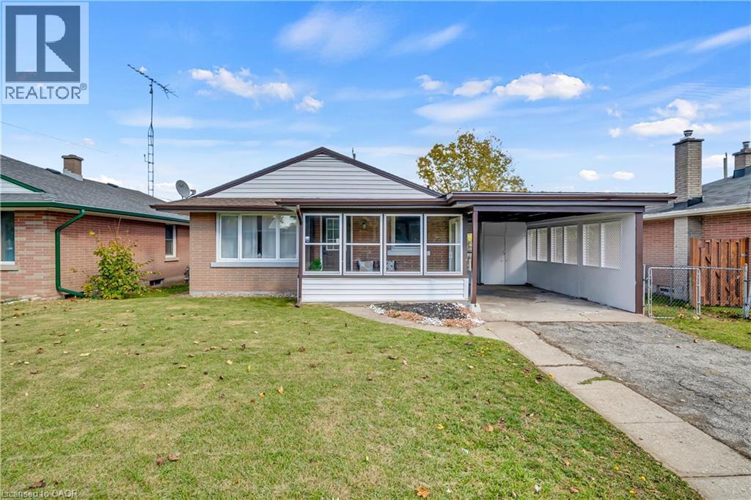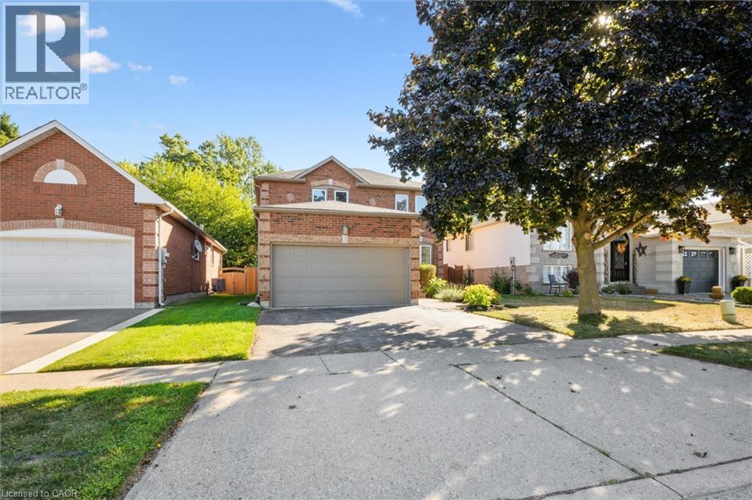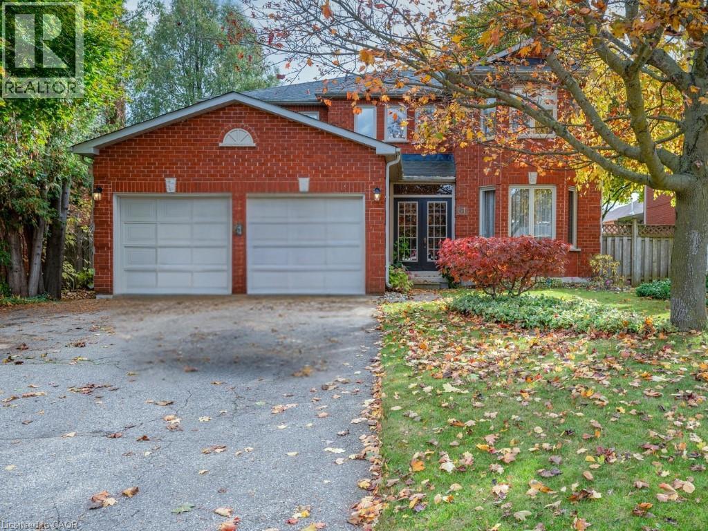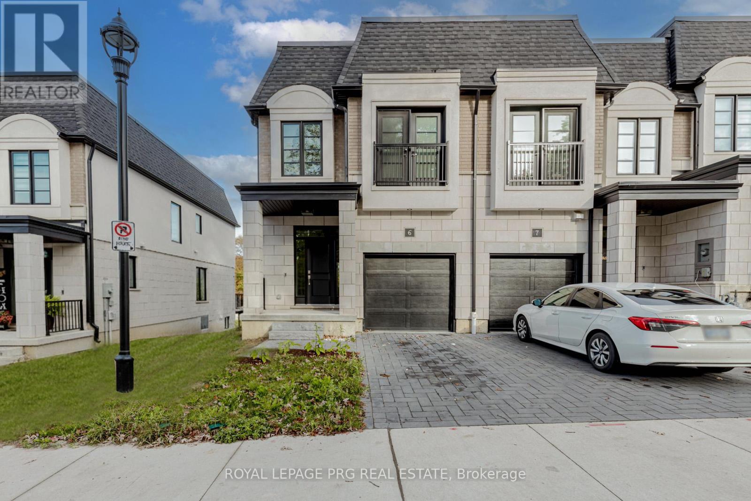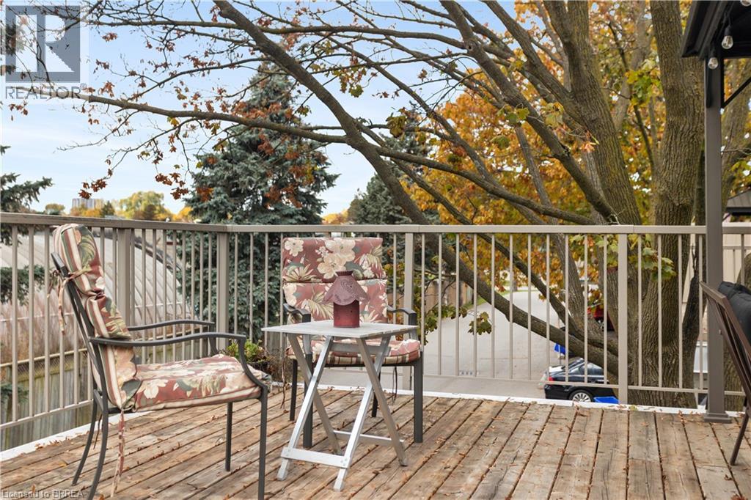- Houseful
- ON
- Cambridge
- Blair Road
- 288 Salisbury Ave
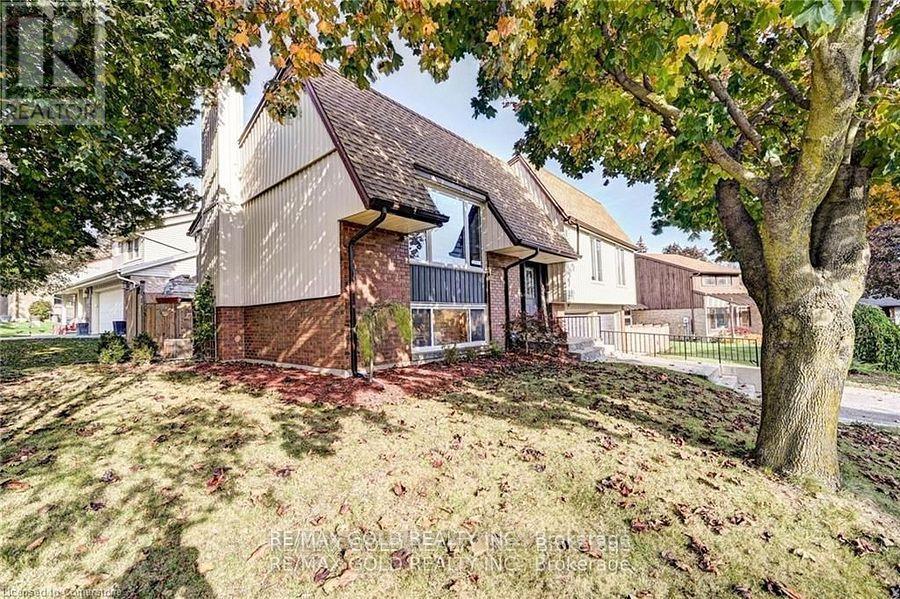
Highlights
This home is
4%
Time on Houseful
10 Days
Home features
Garage
School rated
5.2/10
Cambridge
-2%
Description
- Time on Houseful10 days
- Property typeSingle family
- Neighbourhood
- Median school Score
- Mortgage payment
POWER OF SALE: Be prepared to be impressed! This tastefully decorated 3 bedroom raised bungalow sits on a spacious lot in a desired neighbourhood. The stamp concrete walk-way and stairs lead to an inviting foyer. This carpet free home is sure to please and boasts lovely hardwood floors, a bright living room/dining room area, cozy rec room with new built-in electric fireplace, soaker tub in bathroom and skylight. Newer windows and Oversized garage (23x25) and the fully fenced backyard is great for entertaining and large enough for a pool. Large deck with gazebo and retractable roof. Custom 10x12 shed designed by Heritage Designs. Close (id:63267)
Home overview
Amenities / Utilities
- Cooling Central air conditioning
- Heat source Natural gas
- Heat type Forced air
- Sewer/ septic Sanitary sewer
Exterior
- # total stories 2
- # parking spaces 4
- Has garage (y/n) Yes
Interior
- # full baths 1
- # half baths 1
- # total bathrooms 2.0
- # of above grade bedrooms 4
Overview
- Lot size (acres) 0.0
- Listing # X12313134
- Property sub type Single family residence
- Status Active
Rooms Information
metric
- Recreational room / games room 4.08m X 5.12m
Level: Basement - Kitchen 3.39m X 4.07m
Level: Main - 2nd bedroom 3.02m X 3.24m
Level: Main - Primary bedroom 3.39m X 4.74m
Level: Main - Living room 3.51m X 5.24m
Level: Main - 3rd bedroom 3.02m X 3.04m
Level: Main - Dining room 3.51m X 2.75m
Level: Main
SOA_HOUSEKEEPING_ATTRS
- Listing source url Https://www.realtor.ca/real-estate/28666042/288-salisbury-avenue-cambridge
- Listing type identifier Idx
The Home Overview listing data and Property Description above are provided by the Canadian Real Estate Association (CREA). All other information is provided by Houseful and its affiliates.

Lock your rate with RBC pre-approval
Mortgage rate is for illustrative purposes only. Please check RBC.com/mortgages for the current mortgage rates
$-2,080
/ Month25 Years fixed, 20% down payment, % interest
$
$
$
%
$
%

Schedule a viewing
No obligation or purchase necessary, cancel at any time

